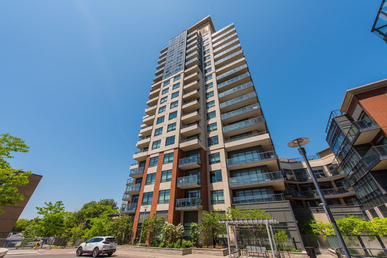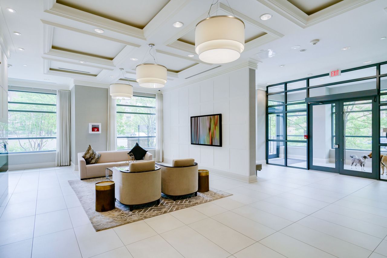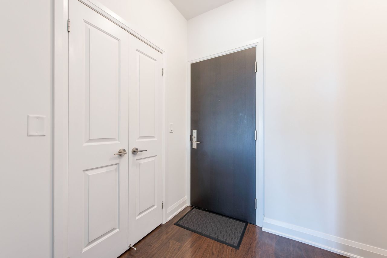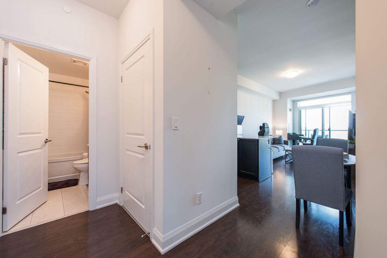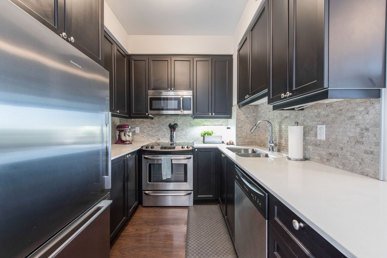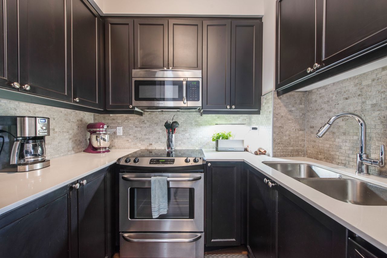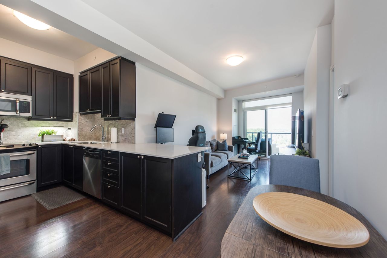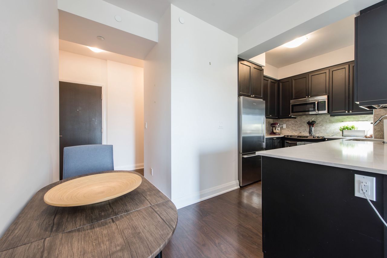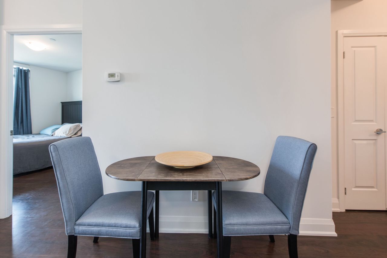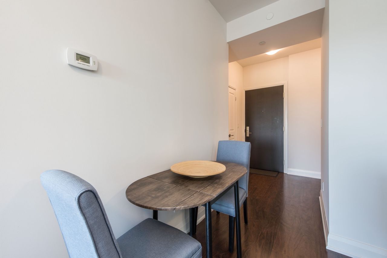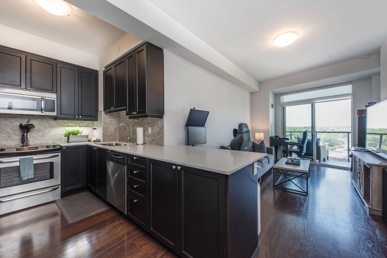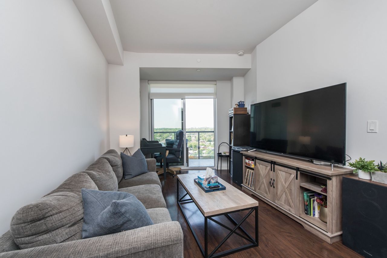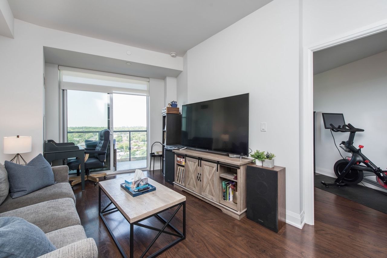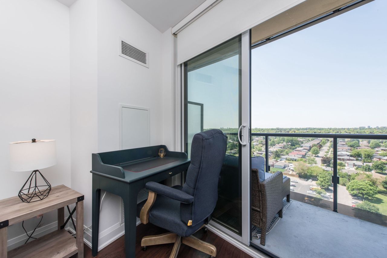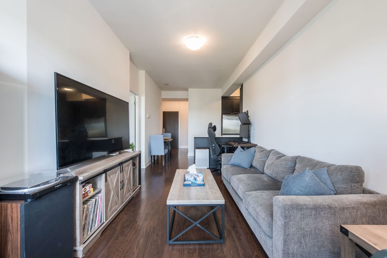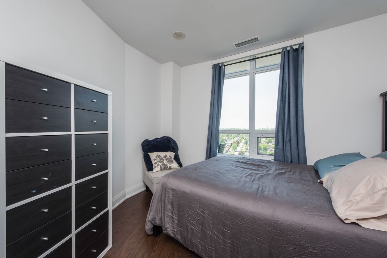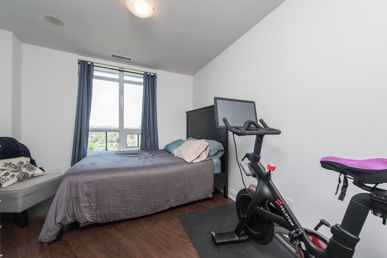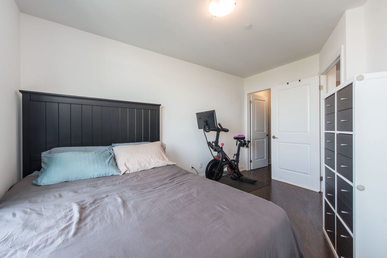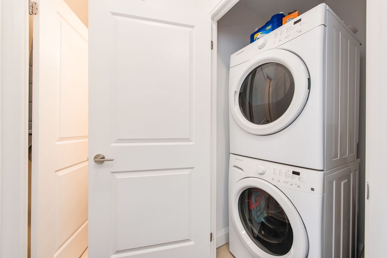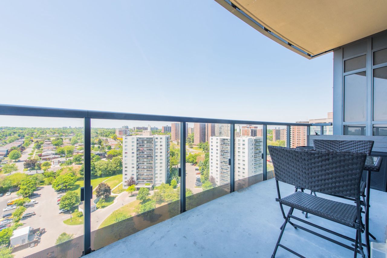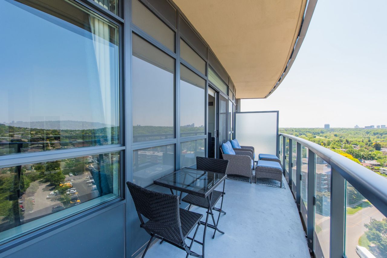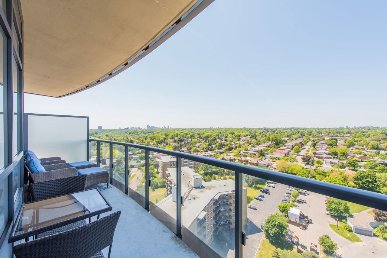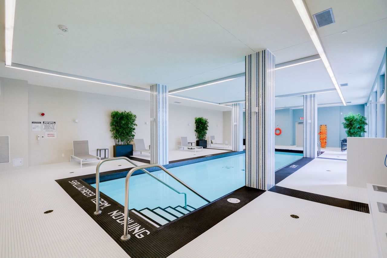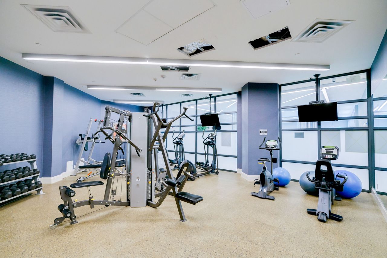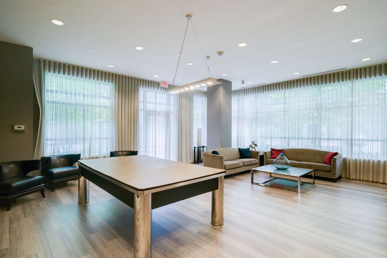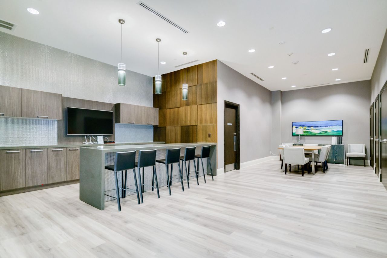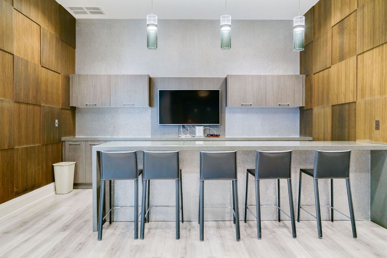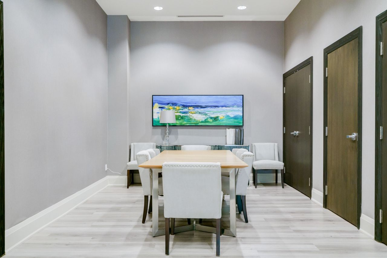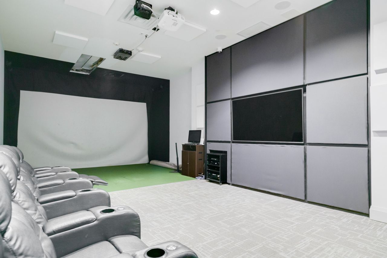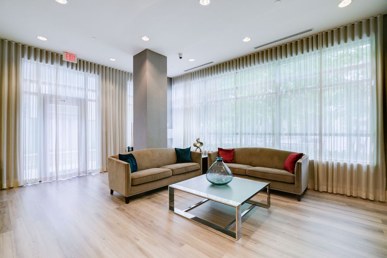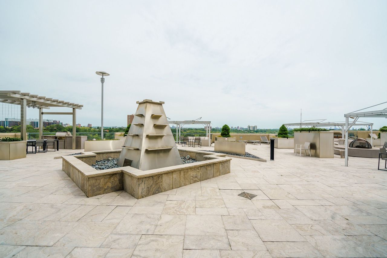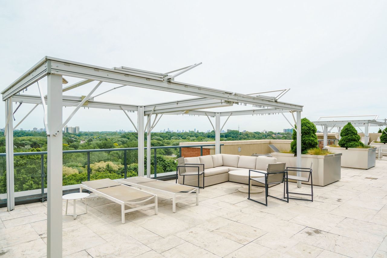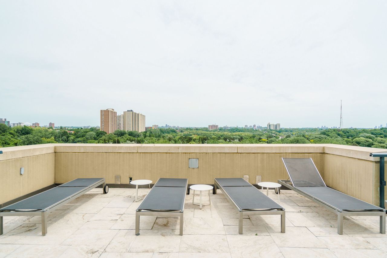- Ontario
- Toronto
25 Fontenay Crt
SoldCAD$xxx,xxx
CAD$529,900 Asking price
1605 25 Fontenay CourtToronto, Ontario, M9A0C4
Sold
111| 600-699 sqft
Listing information last updated on Wed Jun 14 2023 09:10:43 GMT-0400 (Eastern Daylight Time)

Open Map
Log in to view more information
Go To LoginSummary
IDW6076216
StatusSold
Ownership TypeCondominium/Strata
Possession60 Days/TBA
Brokered BySOTHEBY`S INTERNATIONAL REALTY CANADA
TypeResidential Apartment
Age
Square Footage600-699 sqft
RoomsBed:1,Kitchen:1,Bath:1
Parking1 (1) Underground +1
Maint Fee565.75 / Monthly
Maint Fee InclusionsHeat,Water,Common Elements,Building Insurance,Parking,CAC
Virtual Tour
Detail
Building
Bathroom Total1
Bedrooms Total1
Bedrooms Above Ground1
AmenitiesStorage - Locker,Security/Concierge,Party Room,Exercise Centre,Recreation Centre
Cooling TypeCentral air conditioning
Exterior FinishConcrete
Fireplace PresentFalse
Heating FuelNatural gas
Heating TypeForced air
Size Interior
TypeApartment
Association AmenitiesBike Storage,Concierge,Gym,Indoor Pool,Party Room/Meeting Room,Recreation Room
Architectural StyleApartment
Property FeaturesPark,Public Transit,River/Stream,Clear View,Place Of Worship,Golf
Rooms Above Grade4
Heat SourceGas
Heat TypeForced Air
LockerOwned
Land
Acreagefalse
AmenitiesPark,Place of Worship,Public Transit
Surface WaterRiver/Stream
Parking
Parking FeaturesUnderground
Surrounding
Ammenities Near ByPark,Place of Worship,Public Transit
View TypeView
Other
FeaturesBalcony
Internet Entire Listing DisplayYes
BasementNone
BalconyOpen
FireplaceN
A/CCentral Air
HeatingForced Air
Level16
Unit No.1605
ExposureNW
Parking SpotsOwned
Corp#TSCP2542
Prop MgmtWilson Blanchard Management 416-246-0770
Remarks
This Cosmopolitan-Inspired, Well Appointed Suite Offers Panoramic North West Views Of Forever Blue Skies And Everlasting Greenery Plus The Pleasures Of Having Convenient Shops, Amenities And Public Transit At Your Doorstep. Rarely Available With Spectacular Sunset Views From The 100 Sq. Ft. Balcony! Bright And Spacious 1 Bedroom Suite At The Modern And Luxurious Perspective Condos. Terrific Sun Filled Layout, Open Concept Living Area With High Ceilings & Walk-Out To Balcony, Large Bedroom With Walk-In Closet, Kitchen With Breakfast Bar And Stainless Steel Appliances, Ensuite Laundry. Resort Style Building Amenities Include Indoor Pool, Rooftop Deck With Barbecues, 2 Party Rooms, Gym, Theatre, Billiard Room, Guest Suites, Pet Spa, Golf Simulator And 24hr Concierge - It’s Like Living At A 5-Star Resort! Steps To The Humber River Walking And Biking Trails. Public Transit At Your Door (15 Minute Bus Ride To Runnymede Station Or Up Express), Easy Access To Highways, Downtown And Airport.Future Site For The Eglinton Crosstown At Scarlett And Eglinton. Shops In The Building Include Pharmacy, Hair Salon, Cafe, Dentist And Optometrist. Don't Miss This Opportunity For A Carefree, Luxurious Lifestyle.
The listing data is provided under copyright by the Toronto Real Estate Board.
The listing data is deemed reliable but is not guaranteed accurate by the Toronto Real Estate Board nor RealMaster.
Location
Province:
Ontario
City:
Toronto
Community:
Edenbridge-Humber Valley 01.W08.0090
Crossroad:
Scarlett Rd. & Eglinton
Room
Room
Level
Length
Width
Area
Foyer
Flat
NaN
4 Pc Bath Double Closet Laminate
Kitchen
Flat
11.61
12.43
144.42
Stainless Steel Appl Laminate Breakfast Bar
Dining
Flat
9.58
4.43
42.43
Laminate Combined W/Living
Living
Flat
12.50
10.17
127.13
Laminate W/O To Balcony Nw View
Prim Bdrm
Flat
13.22
10.96
144.88
W/I Closet Laminate Large Window
School Info
Private SchoolsK-5 Grades Only
Westmount Junior School
95 Chapman Rd, Etobicoke0.986 km
ElementaryEnglish
6-8 Grades Only
Hilltop Middle School
35 Trehorne Dr, Etobicoke1.924 km
MiddleEnglish
9-12 Grades Only
Richview Collegiate Institute
1738 Islington Ave, Etobicoke2.268 km
SecondaryEnglish
K-8 Grades Only
All Saints Catholic School
1435 Royal York Rd, Etobicoke1.412 km
ElementaryMiddleEnglish
K-8 Grades Only
St. Demetrius Catholic School
125 La Rose Ave, Etobicoke0.909 km
ElementaryMiddleEnglish
9-12 Grades Only
Martingrove Collegiate Institute
50 Winterton Dr, Etobicoke4.121 km
Secondary
Book Viewing
Your feedback has been submitted.
Submission Failed! Please check your input and try again or contact us


