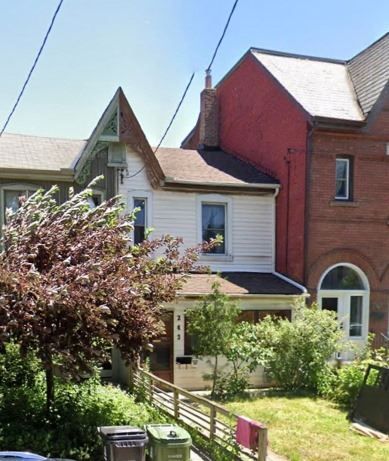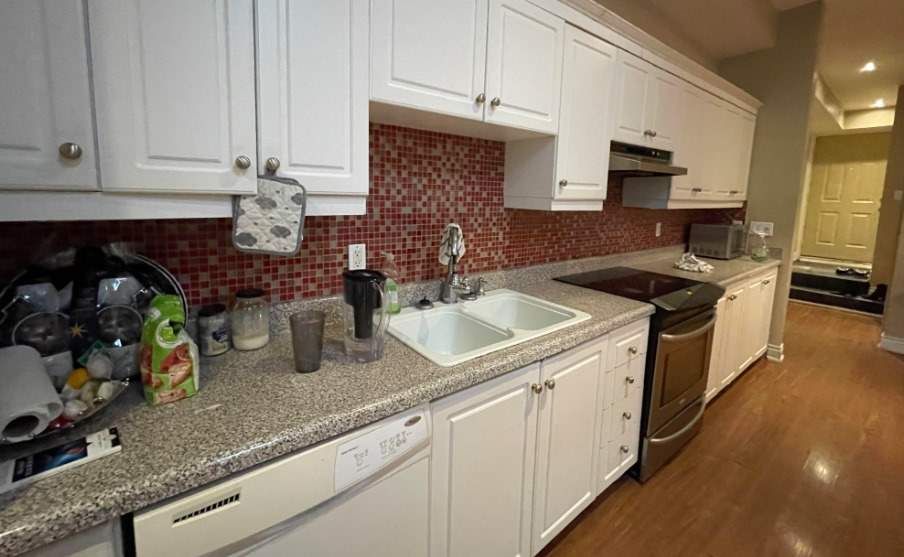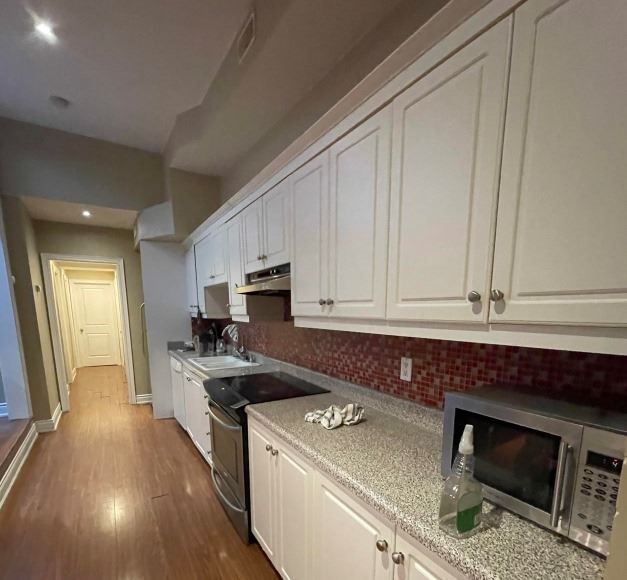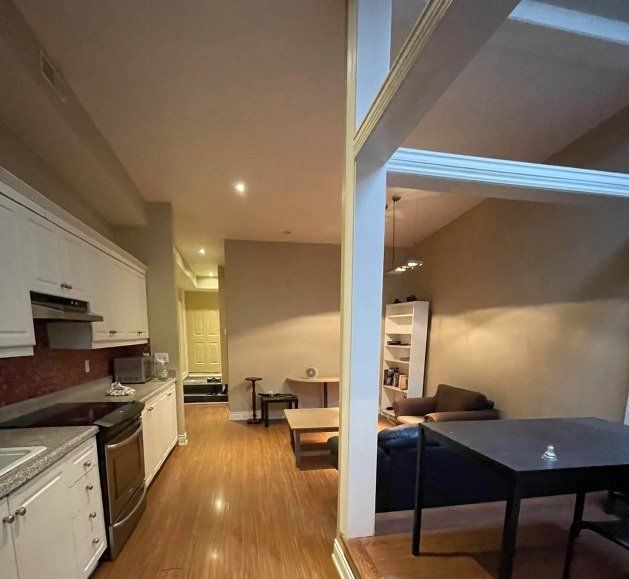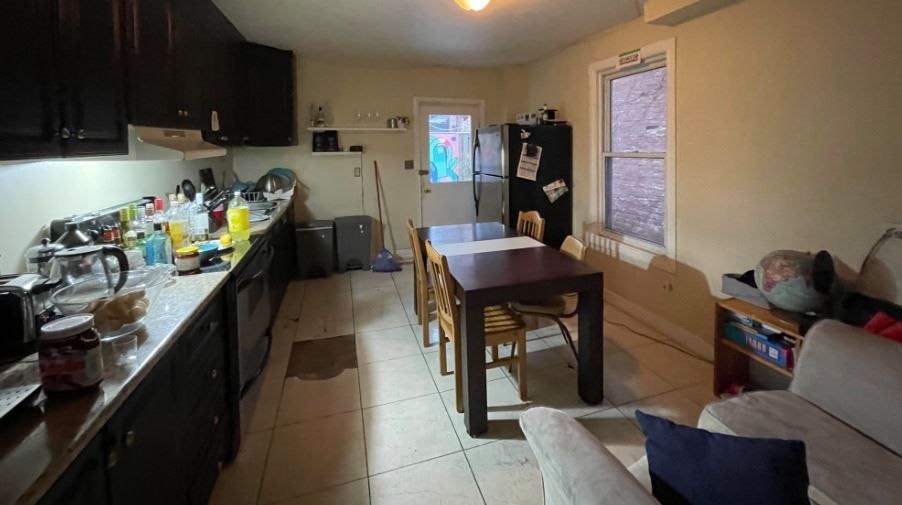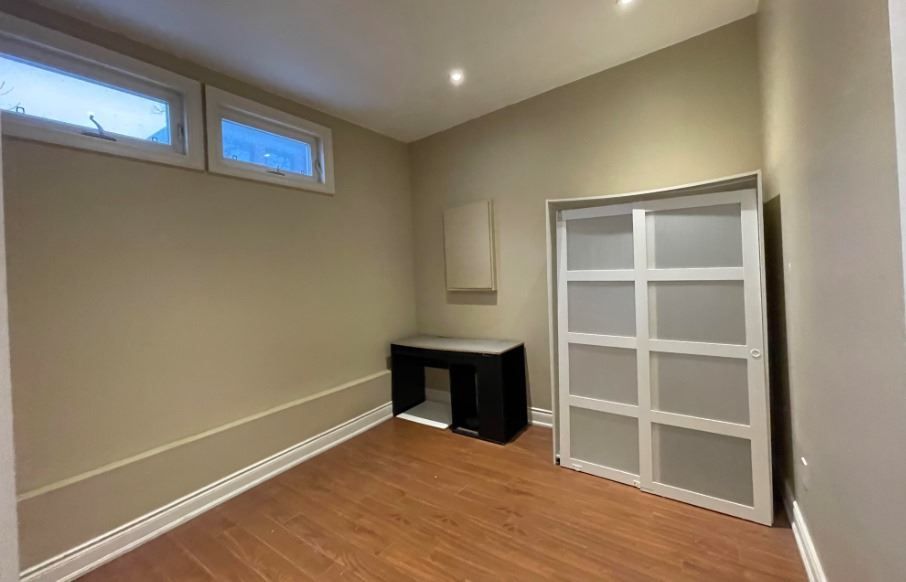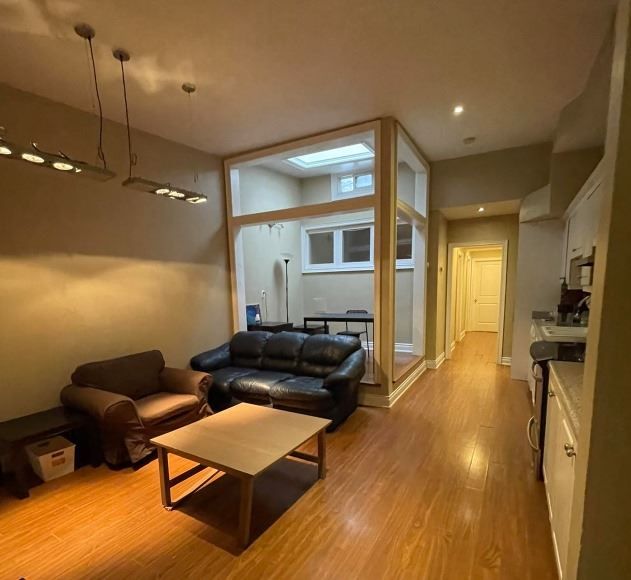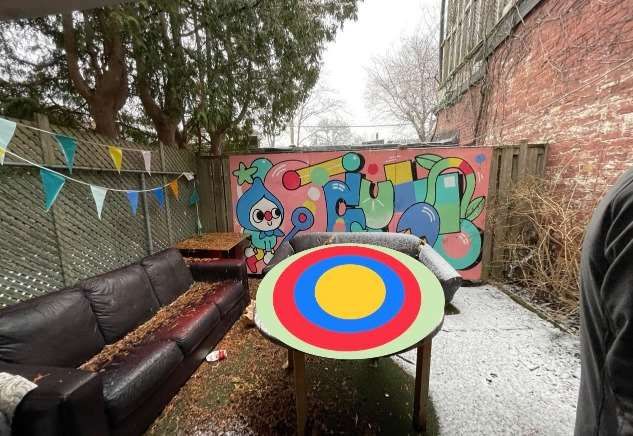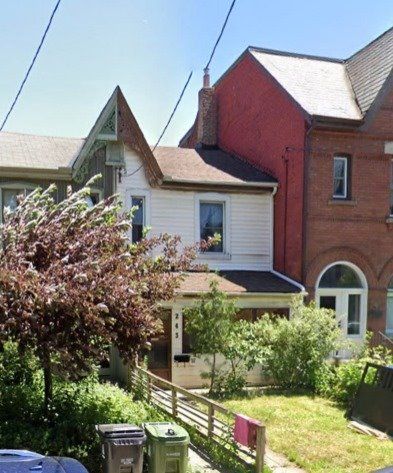- Ontario
- Toronto
243 Lippincott St
CAD$1,848,000
CAD$1,848,000 Asking price
243 Lippincott StreetToronto, Ontario, M5S2P4
Delisted · Expired ·
7+130(0)
Listing information last updated on Fri Jun 30 2023 01:15:41 GMT-0400 (Eastern Daylight Time)

Open Map
Log in to view more information
Go To LoginSummary
IDC5882285
StatusExpired
Possession30/60
Brokered ByRE/MAX ALL-STARS REALTY INC., BROKERAGE
TypeResidential House,Duplex
Age
Lot Size17.08 * 139.8 Feet
Land Size2387.78 ft²
RoomsBed:7+1,Kitchen:2,Bath:3
Detail
Building
Bathroom Total3
Bedrooms Total8
Bedrooms Above Ground7
Bedrooms Below Ground1
Basement DevelopmentPartially finished
Basement TypeN/A (Partially finished)
Cooling TypeCentral air conditioning
Exterior FinishVinyl siding
Fireplace PresentFalse
Heating FuelNatural gas
Heating TypeForced air
Size Interior
Stories Total2
TypeDuplex
Architectural Style2-Storey
HeatingYes
Property AttachedYes
Property FeaturesArts Centre,Place Of Worship,Public Transit
Rooms Above Grade12
Rooms Total13
Heat SourceGas
Heat TypeForced Air
WaterMunicipal
Land
Size Total Text17.08 x 139.8 FT
Acreagefalse
AmenitiesPlace of Worship,Public Transit
SewerSeptic System
Size Irregular17.08 x 139.8 FT
Lot Dimensions SourceOther
Parking
Parking FeaturesNone
Surrounding
Ammenities Near ByPlace of Worship,Public Transit
Other
Internet Entire Listing DisplayYes
SewerSeptic
BasementPartially Finished
PoolNone
FireplaceN
A/CCentral Air
HeatingForced Air
ExposureE
Remarks
Beautiful Annex Victorian Home 2. Story W/A Laneway Home W/3 Bedroom At The Back Of The Property, (W Separate Utilities) Soaring Ceilings, Large Entertainers Kitchen Walk To Private Backyard, Investment Property , Both Homes Are Tenanted. Walking Distance To The U Of T, Kensington Market , To Shops, Schools, Parks And Ttc And Bloor Annex Neighbourhood,2 Fridges, Washers, 2 Stoves, Washer And Dryer.
The listing data is provided under copyright by the Toronto Real Estate Board.
The listing data is deemed reliable but is not guaranteed accurate by the Toronto Real Estate Board nor RealMaster.
Location
Province:
Ontario
City:
Toronto
Community:
University 01.C01.0890
Crossroad:
Harbord & Lippincott
Room
Room
Level
Length
Width
Area
Br
Ground
11.48
12.80
146.93
Laminate Window
Br
Ground
8.86
12.47
110.44
Laminate Window
Kitchen
Ground
11.15
15.09
168.35
Laminate W/O To Garden
Rec
Bsmt
15.42
24.61
379.43
Tile Floor Open Concept
Prim Bdrm
2nd
15.42
11.81
182.13
Laminate Window
Br
2nd
9.19
11.81
108.50
Laminate Window
Br
2nd
11.15
7.55
84.17
Laminate Window
Br
Ground
7.87
10.50
82.67
Laminate Window
Br
Ground
12.14
9.84
119.48
Laminate Window
Living
Ground
12.14
13.12
159.31
Laminate Window
Dining
Ground
7.87
6.56
51.67
Laminate Window
School Info
Private SchoolsK-6 Grades Only
King Edward Junior And Senior Public School
112 Lippincott St, Toronto0.448 km
ElementaryEnglish
7-8 Grades Only
King Edward Junior And Senior Public School
112 Lippincott St, Toronto0.448 km
MiddleEnglish
9-12 Grades Only
Harbord Collegiate Institute
286 Harbord St, Toronto0.501 km
SecondaryEnglish
K-8 Grades Only
St. Bruno / St Raymond Catholic School
402 Melita Cres, Toronto2.004 km
ElementaryMiddleEnglish
9-12 Grades Only
Western Technical-Commercial School
125 Evelyn Cres, Toronto5.417 km
Secondary
K-6 Grades Only
St. Alphonsus Catholic School
60 Atlas Ave, York3.095 km
ElementaryFrench Immersion Program
Book Viewing
Your feedback has been submitted.
Submission Failed! Please check your input and try again or contact us

