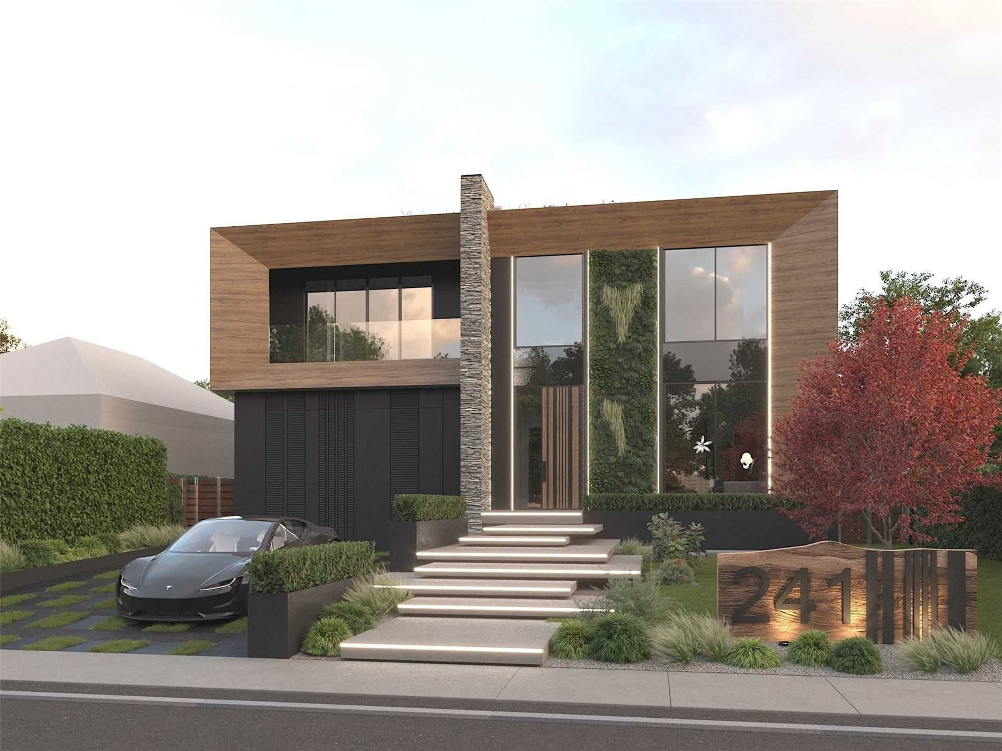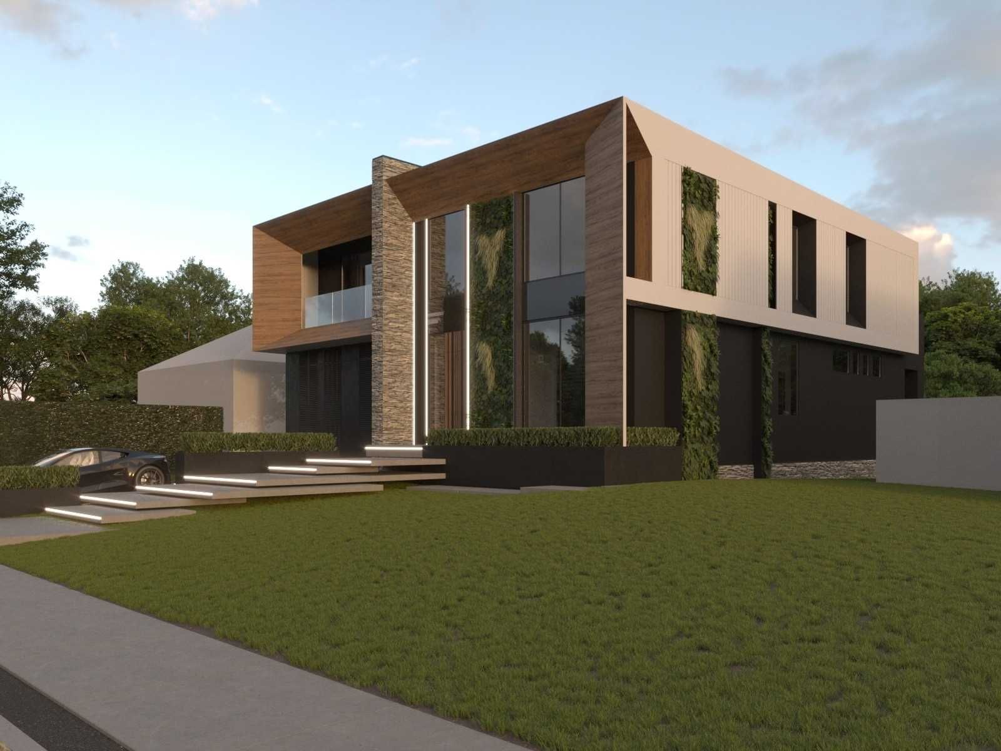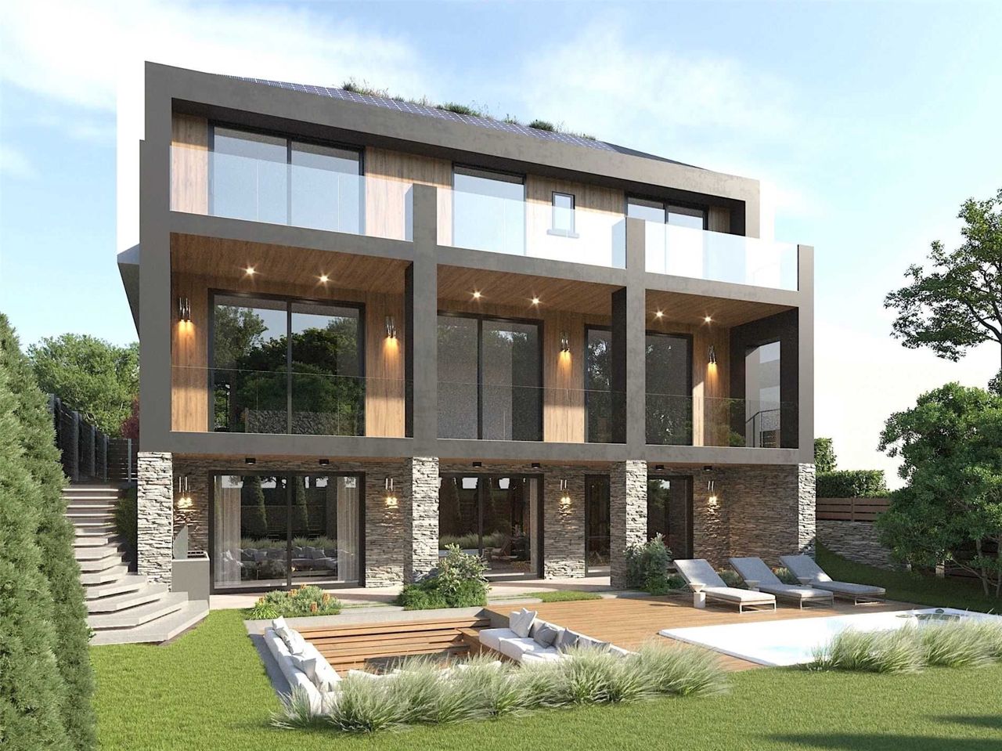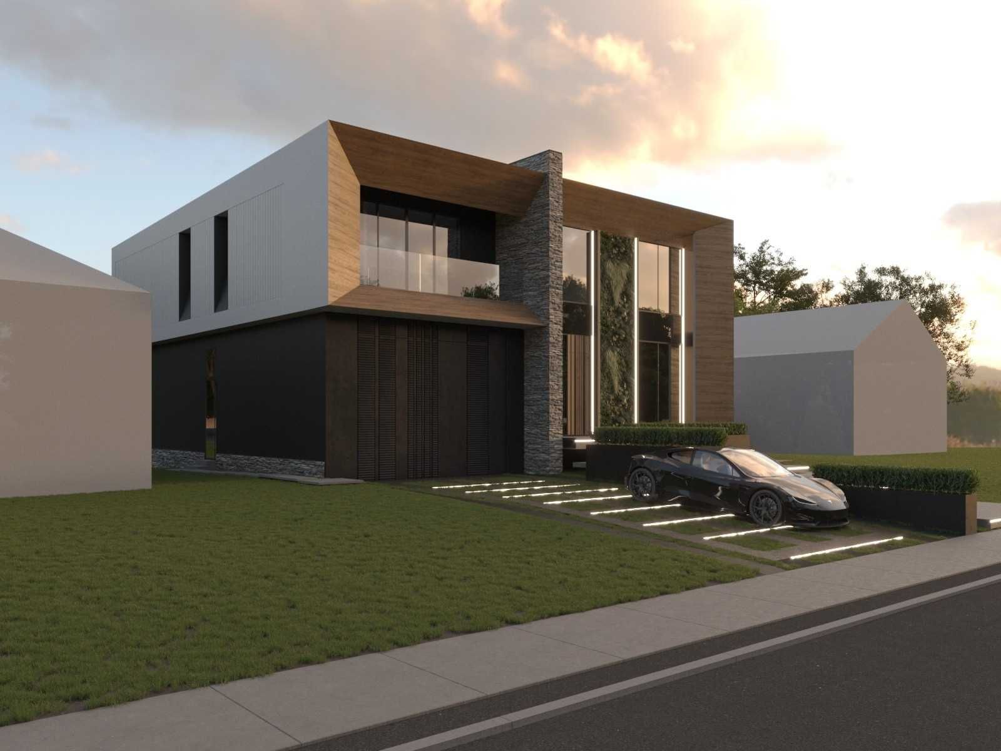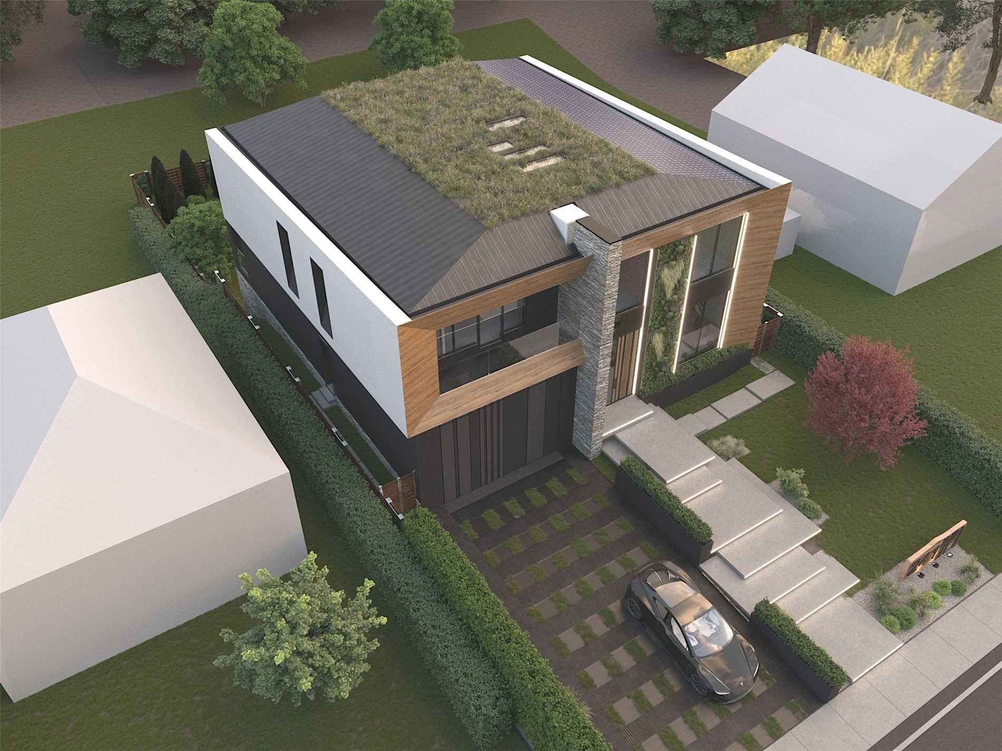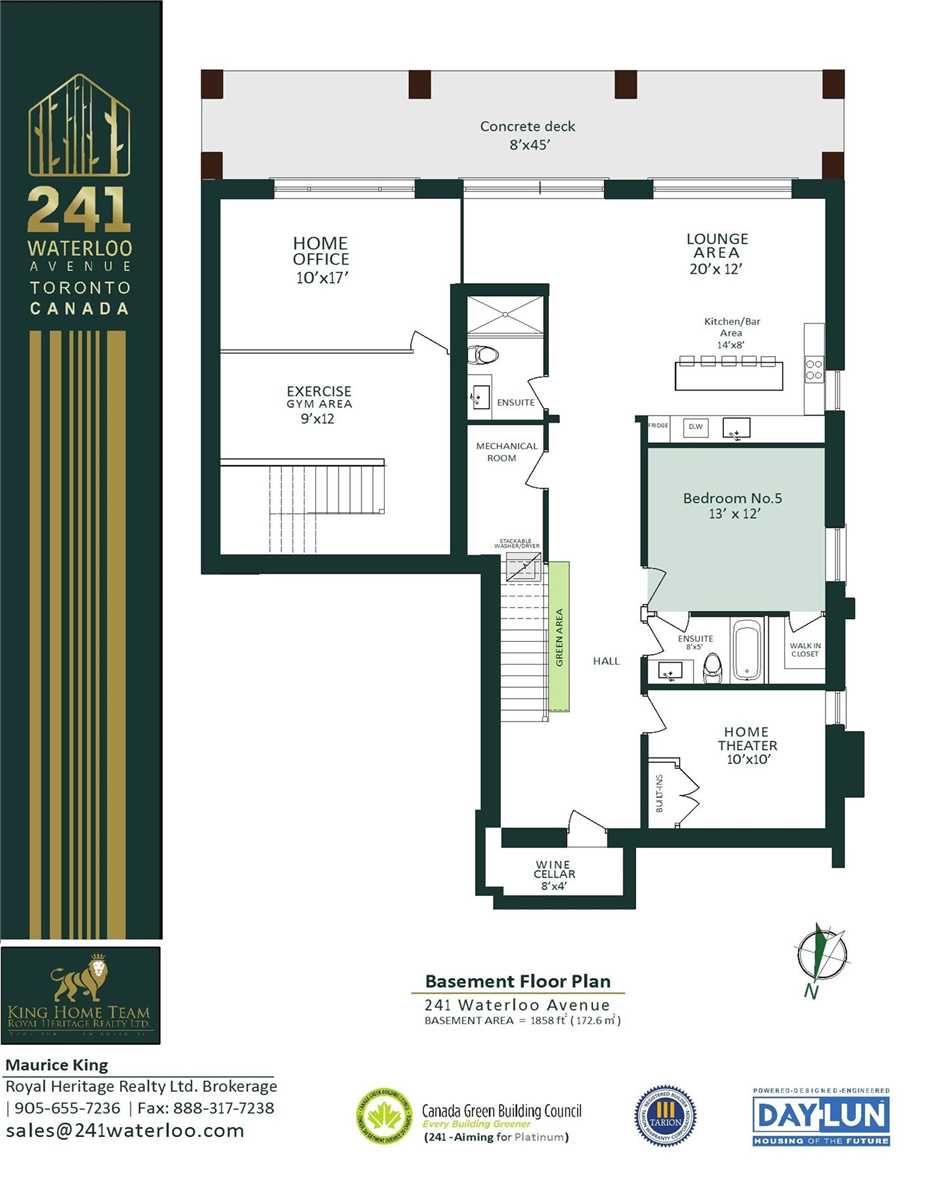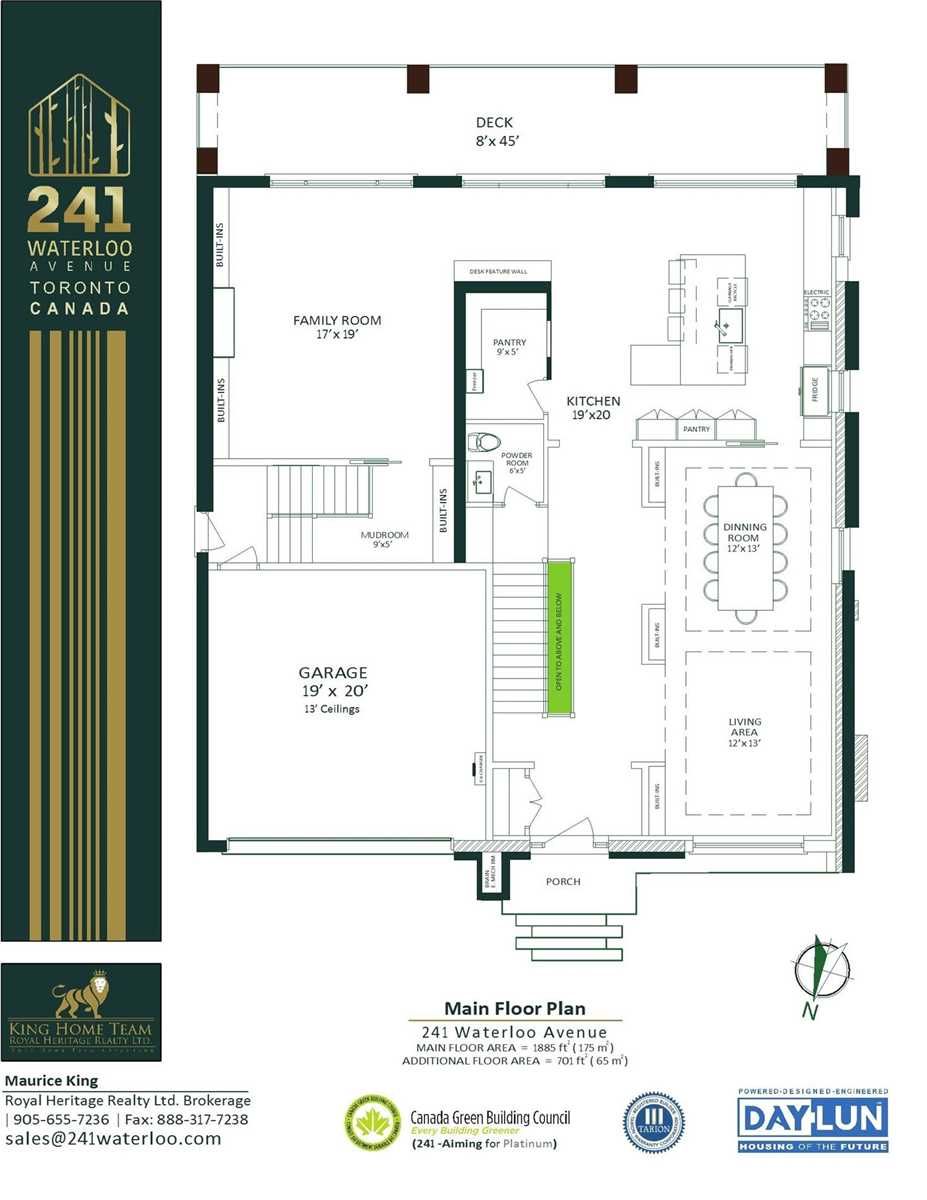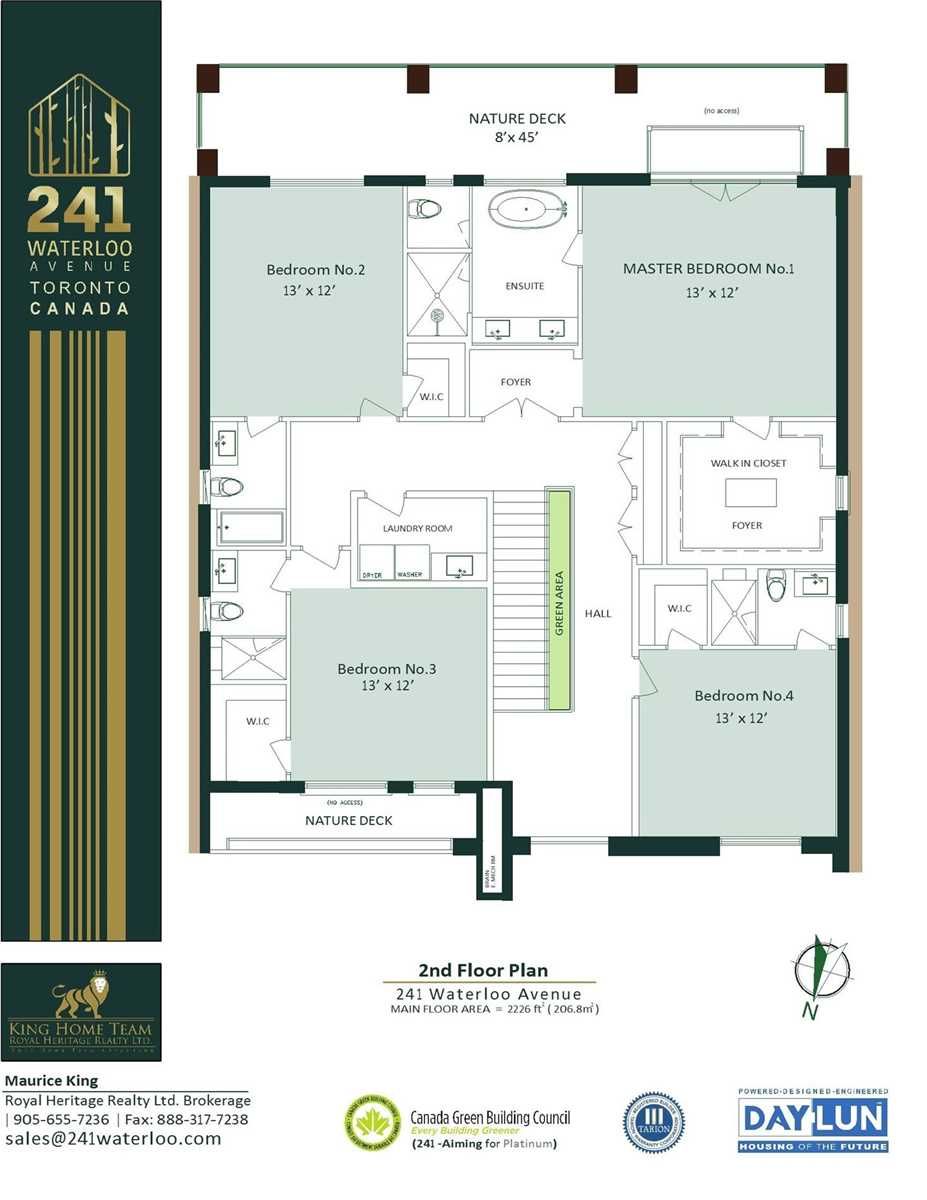- Ontario
- Toronto
241 Waterloo Ave
CAD$3,888,888
CAD$3,888,888 Asking price
241 Waterloo AvenueToronto, Ontario, M3H3Z5
Delisted · Expired ·
4+174(2+2)| 3500-5000 sqft
Listing information last updated on Wed Jul 05 2023 13:42:54 GMT-0400 (Eastern Daylight Time)

Open Map
Log in to view more information
Go To LoginSummary
IDC5863356
StatusExpired
Ownership TypeFreehold
PossessionTba
Brokered ByROYAL HERITAGE REALTY LTD., BROKERAGE
TypeResidential House,Detached
AgeConstructed Date: 2023
Lot Size60.01 * 128.27 Feet
Land Size7697.48 ft²
Square Footage3500-5000 sqft
RoomsBed:4+1,Kitchen:1,Bath:7
Parking2 (4) Built-In +2
Detail
Building
Bathroom Total7
Bedrooms Total5
Bedrooms Above Ground4
Bedrooms Below Ground1
Basement DevelopmentFinished
Basement FeaturesWalk out
Basement TypeN/A (Finished)
Construction Style AttachmentDetached
Cooling TypeCentral air conditioning
Fireplace PresentTrue
Size Interior
Stories Total2
TypeHouse
Architectural Style2-Storey
FireplaceYes
HeatingYes
Rooms Above Grade9
Rooms Total13
Heat SourceOther
Heat TypeOther
WaterMunicipal
New ConstructionYes
Laundry LevelUpper Level
GarageYes
Sewer YNAYes
Water YNAYes
Telephone YNAYes
Land
Size Total Text60.01 x 128.27 FT
Acreagefalse
Size Irregular60.01 x 128.27 FT
Lot Dimensions SourceOther
Lot Size Range Acres< .50
Parking
Parking FeaturesPrivate Double
Utilities
SewerInstalled
Natural GasInstalled
ElectricityInstalled
CableInstalled
Electric YNAYes
Other
Den FamilyroomYes
Internet Entire Listing DisplayYes
SewerSewer
BasementFinished with Walk-Out
PoolNone
FireplaceY
A/CCentral Air
HeatingOther
TVYes
ExposureS
Remarks
Pre Construction. Innovative, Sustainable, Net-Zero Home Incorporating The Most Revolutionary Green Building Materials And Advanced Technologies While Prioritizing Value & Luxury With Minimal Environmental Impact. A Net Zero Home Is A High Performance Designed And Constructed House That Produces As Much Energy As It Consumes. Exceptional Value, Greater Comfort, Healthier Living & Environmentally Responsible! Leed's Platinium Certification !! For Details Visit Www.241Waterloo.ComState Of The Art Kitchen, High End Efficient Appliances, Heated Floors, Smart Tinted Windows, Skylights, Solar Panels, South Facing Walk Out Balconies, Electric Car Outlets, Heated Driveway, Water Retention System. And So Much More!
The listing data is provided under copyright by the Toronto Real Estate Board.
The listing data is deemed reliable but is not guaranteed accurate by the Toronto Real Estate Board nor RealMaster.
Location
Province:
Ontario
City:
Toronto
Community:
Bathurst Manor 01.C06.0490
Crossroad:
Wilson Heights / Sheppard
Room
Room
Level
Length
Width
Area
Living
Main
14.01
12.01
168.22
Hardwood Floor Coffered Ceiling B/I Shelves
Dining
Main
14.01
12.01
168.22
Hardwood Floor Coffered Ceiling B/I Shelves
Kitchen
Main
20.21
18.21
368.00
Porcelain Floor Eat-In Kitchen Quartz Counter
Family
Main
19.55
17.72
346.43
Hardwood Floor Coffered Ceiling B/I Shelves
Prim Bdrm
2nd
18.34
16.67
305.66
Hardwood Floor 5 Pc Ensuite W/I Closet
2nd Br
2nd
16.67
13.91
231.85
Hardwood Floor 3 Pc Ensuite W/I Closet
3rd Br
2nd
14.17
14.01
198.56
Hardwood Floor 3 Pc Ensuite W/I Closet
4th Br
2nd
14.24
13.48
192.00
Hardwood Floor 3 Pc Ensuite W/I Closet
Rec
Lower
20.24
15.88
321.44
Concrete Floor W/O To Garden Wet Bar
Office
Lower
19.03
17.22
327.76
Concrete Floor W/O To Garden
5th Br
Lower
12.99
12.01
156.01
Concrete Floor 4 Pc Ensuite W/I Closet
Media/Ent
Lower
10.66
10.17
108.45
Concrete Floor 3 Pc Bath Closet
School Info
Private SchoolsK-3 Grades Only
Wilmington Elementary School
330 Wilmington Ave, North York1.446 km
ElementaryEnglish
4-8 Grades Only
Charles H Best Middle School
285 Wilmington Ave, North York1.214 km
ElementaryMiddleEnglish
9-12 Grades Only
William Lyon Mackenzie Collegiate Institute
20 Tillplain Rd, North York0.533 km
SecondaryEnglish
K-8 Grades Only
St. Robert Catholic School
70 Bainbridge Ave, North York1.186 km
ElementaryMiddleEnglish
9-12 Grades Only
William Lyon Mackenzie Collegiate Institute
20 Tillplain Rd, North York0.533 km
Secondary
Book Viewing
Your feedback has been submitted.
Submission Failed! Please check your input and try again or contact us

