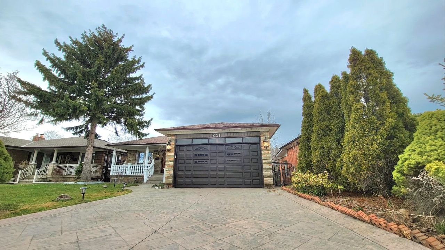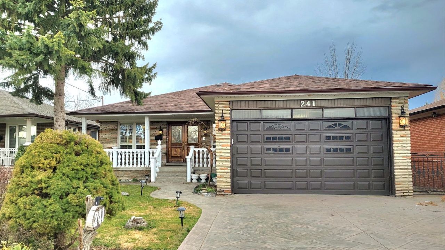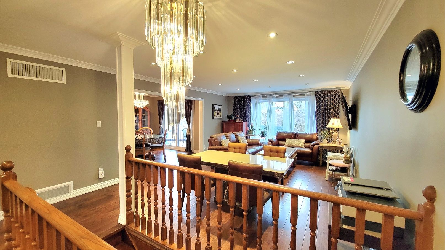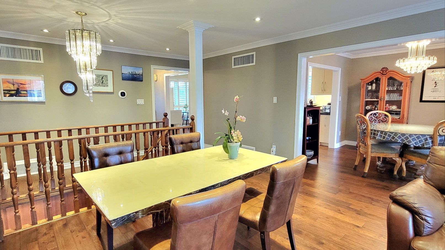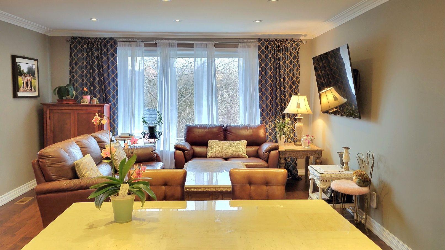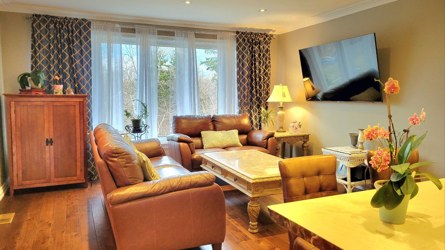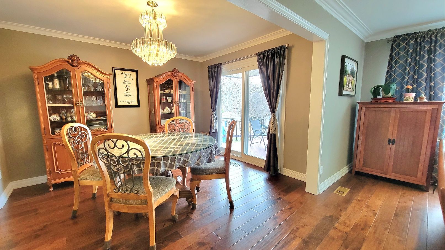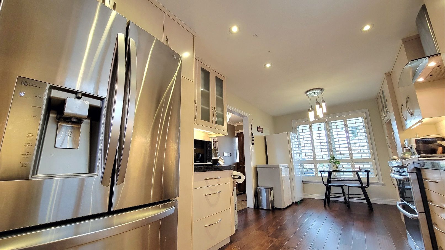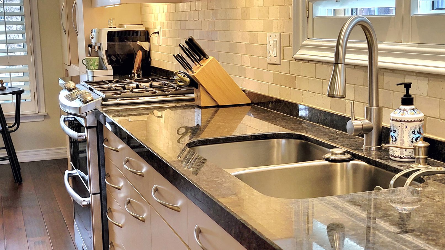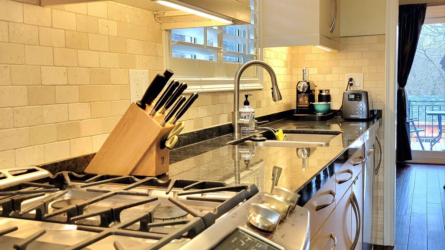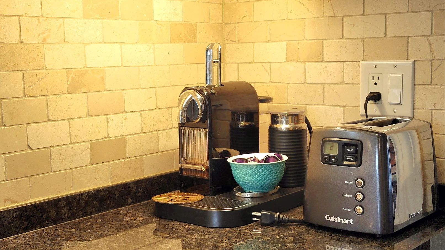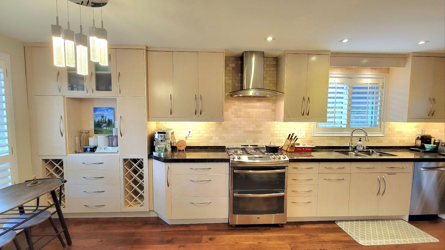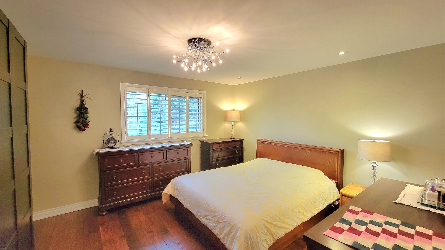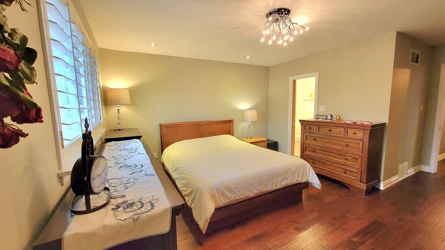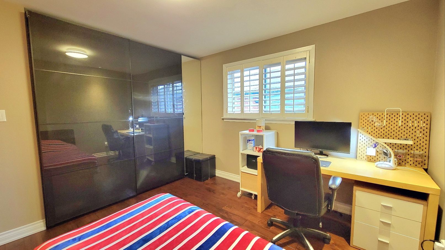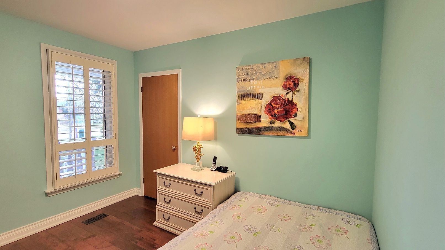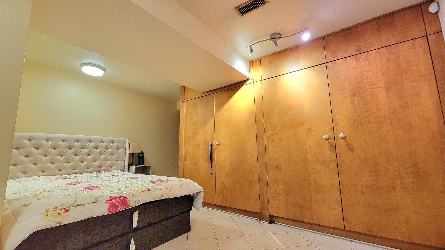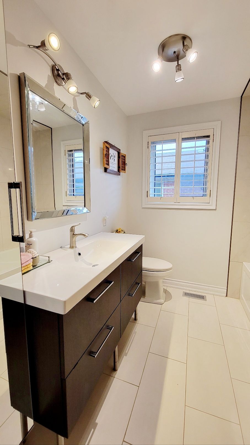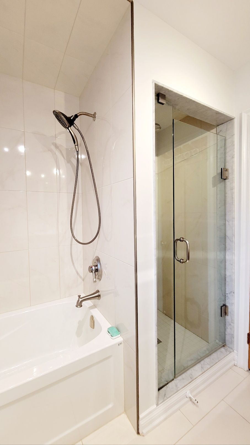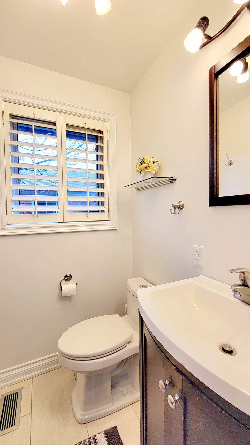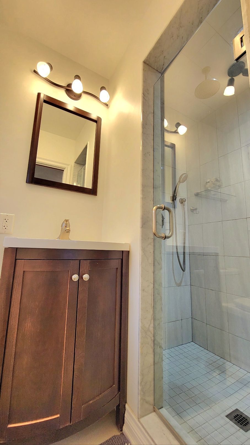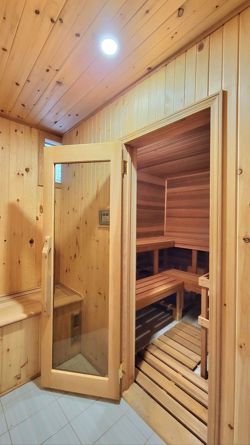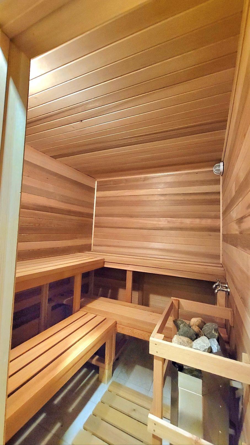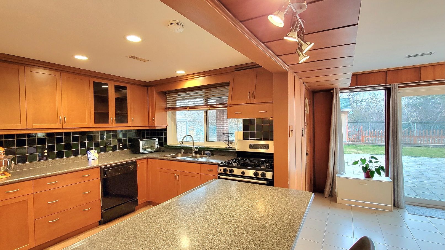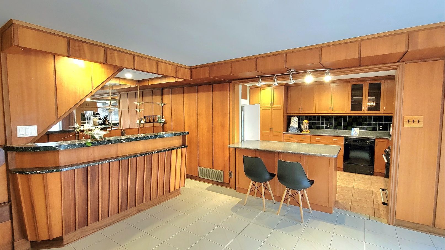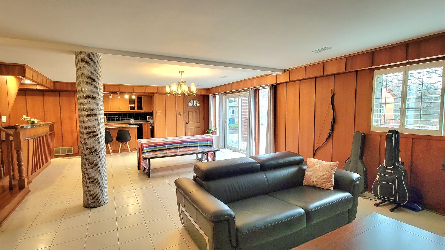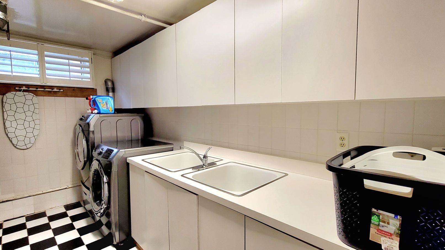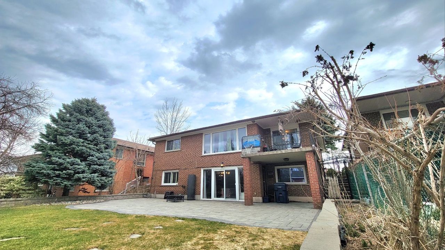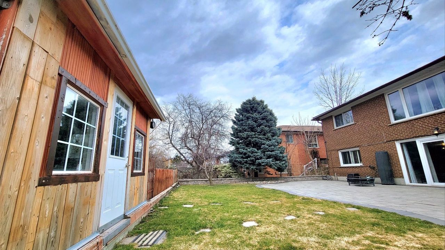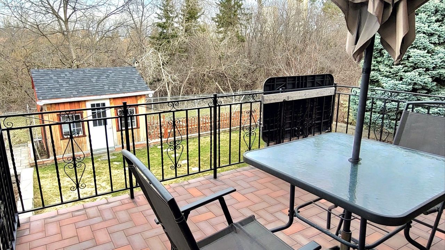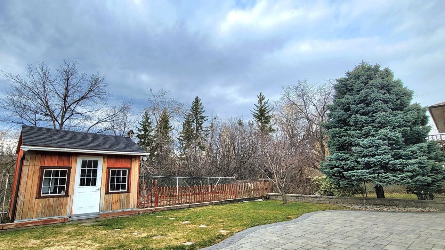- Ontario
- Toronto
241 Derrydown Rd
CAD$1,525,000
CAD$1,525,000 Asking price
241 Derrydown RoadToronto, Ontario, M3J1S2
Delisted · Terminated ·
3+136(2+4)
Listing information last updated on Tue Jun 13 2023 09:15:10 GMT-0400 (Eastern Daylight Time)

Open Map
Log in to view more information
Go To LoginSummary
IDW6062512
StatusTerminated
Ownership TypeFreehold
PossessionTo Be Arranged
Brokered ByHOMELIFE FRONTIER REALTY INC.
TypeResidential Bungalow,House,Detached
Age
Lot Size50 * 132.05 Feet
Land Size6602.5 ft²
RoomsBed:3+1,Kitchen:2,Bath:3
Parking2 (6) Attached +4
Virtual Tour
Detail
Building
Bathroom Total3
Bedrooms Total4
Bedrooms Above Ground3
Bedrooms Below Ground1
Architectural StyleBungalow
Basement DevelopmentFinished
Basement FeaturesSeparate entrance,Walk out
Basement TypeN/A (Finished)
Construction Style AttachmentDetached
Cooling TypeCentral air conditioning
Exterior FinishBrick
Fireplace PresentTrue
Heating FuelNatural gas
Heating TypeForced air
Size Interior
Stories Total1
TypeHouse
Architectural StyleBungalow
FireplaceYes
HeatingYes
Main Level Bedrooms2
Property FeaturesPark,Ravine,Wooded/Treed
Rooms Above Grade8
Rooms Total12
Heat SourceGas
Heat TypeForced Air
WaterMunicipal
Laundry LevelLower Level
Other StructuresGarden Shed
GarageYes
Sewer YNAYes
Water YNAYes
Telephone YNAYes
Land
Size Total Text50 x 132.05 FT
Acreagefalse
AmenitiesPark
Size Irregular50 x 132.05 FT
Lot Dimensions SourceOther
Parking
Parking FeaturesPrivate
Utilities
Electric YNAYes
Surrounding
Ammenities Near ByPark
Other
FeaturesWooded area,Ravine
Internet Entire Listing DisplayYes
SewerSewer
Central VacuumYes
BasementFinished with Walk-Out,Separate Entrance
PoolNone
FireplaceY
A/CCentral Air
HeatingForced Air
TVYes
ExposureS
Remarks
Must see this beautiful Home with a Ravine! Finished from Topto Bottom. Walk out Balcony to overlooing quiet Ravine. Walk out Basement. Updated Kitchen W/Granite Countertop & backsplash. Hardwood Floor thru out main Floor. Pot Lights. Huge Rec Room with Fireplace, Wet Bar and Custom Sauna (2021). Patterned Concrete Driveway and Interlocking Deck Tiles in the Backyard. Roof (2019), Gutter all around the House (2022). Close to Subway Station & LRT Station.2 Fridges, 2 Stoves, 2 Dishwashers, 1 Microwave, 1 Washer & Dryer, Furnac, Central Air Conditioner, All Elf's & All Window Coverings. Garage Door Opener & Remote. Outdoor Gas Heater, Outdoor Fire Pit, Sprinkler System, Video Security
The listing data is provided under copyright by the Toronto Real Estate Board.
The listing data is deemed reliable but is not guaranteed accurate by the Toronto Real Estate Board nor RealMaster.
Location
Province:
Ontario
City:
Toronto
Community:
York University Heights 01.W05.0230
Crossroad:
Keele And Finch
Room
Room
Level
Length
Width
Area
Living
Ground
18.04
20.01
361.13
Hardwood Floor O/Looks Ravine Pot Lights
Dining
Ground
13.12
11.98
157.15
Hardwood Floor O/Looks Ravine W/O To Balcony
Kitchen
Ground
20.01
11.15
223.24
Hardwood Floor Stainless Steel Appl Eat-In Kitchen
Prim Bdrm
Ground
16.40
13.12
215.28
Hardwood Floor 3 Pc Ensuite B/I Closet
2nd Br
Ground
16.40
11.98
196.44
Hardwood Floor Closet Window
3rd Br
Ground
11.98
9.84
117.86
Hardwood Floor Closet Window
Rec
Bsmt
26.71
25.20
672.91
Ceramic Floor W/O To Yard Wet Bar
Kitchen
Bsmt
12.99
12.99
168.80
Ceramic Floor O/Looks Backyard Breakfast Bar
Br
Bsmt
21.98
14.60
320.93
Ceramic Floor 3 Pc Ensuite Sauna
School Info
Private SchoolsK-5 Grades Only
Lamberton Public School
33 Lamberton Blvd, North York0.424 km
ElementaryEnglish
6-8 Grades Only
Elia Middle School
215 Sentinel Rd, North York0.729 km
MiddleEnglish
9-12 Grades Only
C W Jefferys Collegiate Institute
340 Sentinel Rd, North York0.354 km
SecondaryEnglish
K-8 Grades Only
St. Wilfrid Catholic School
1685 Finch Ave W, North York0.276 km
ElementaryMiddleEnglish
9-12 Grades Only
William Lyon Mackenzie Collegiate Institute
20 Tillplain Rd, North York3.54 km
Secondary
Book Viewing
Your feedback has been submitted.
Submission Failed! Please check your input and try again or contact us

