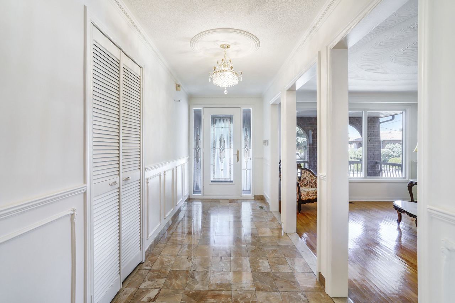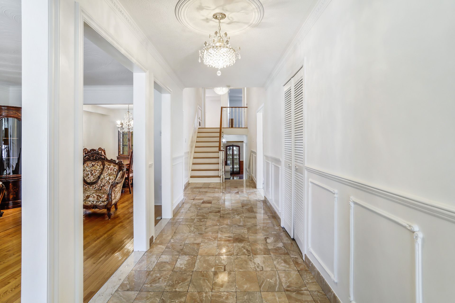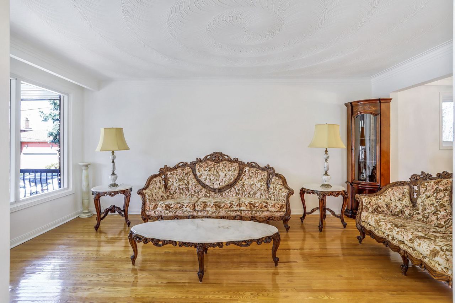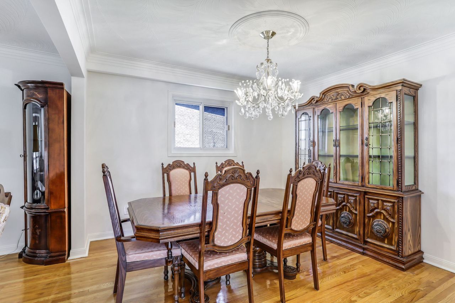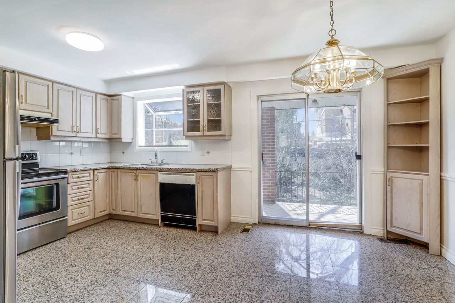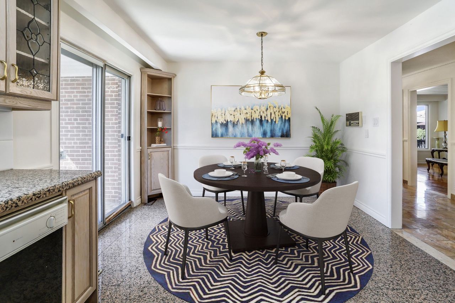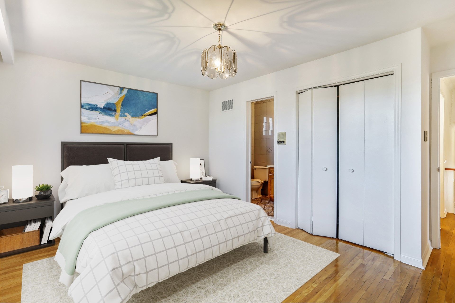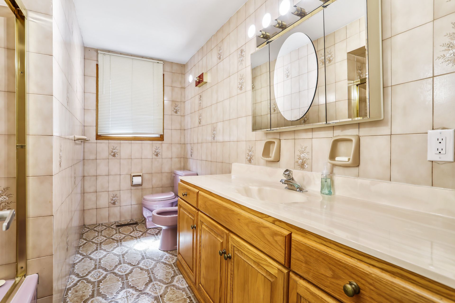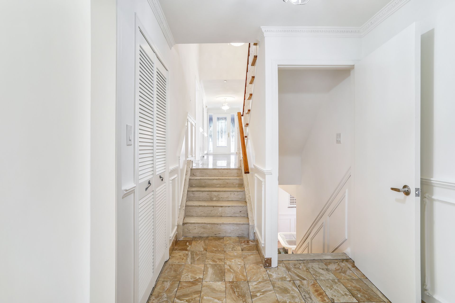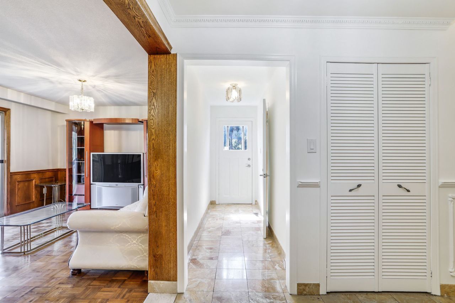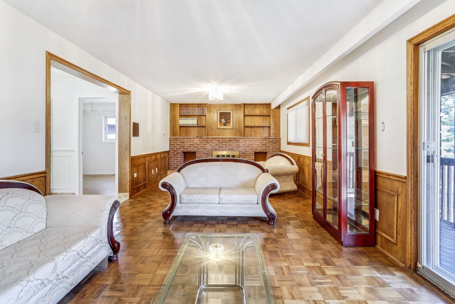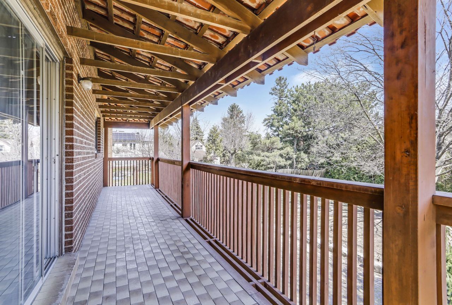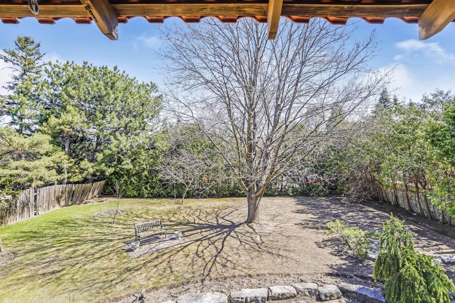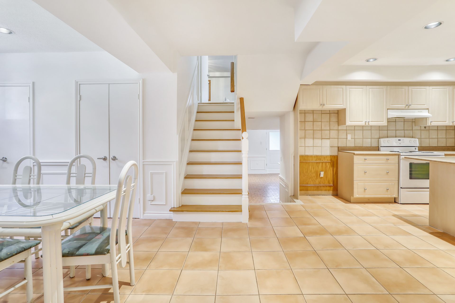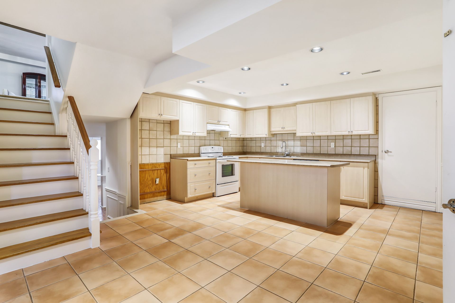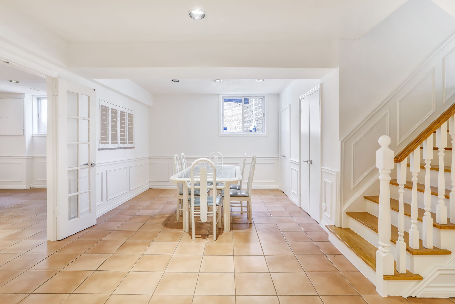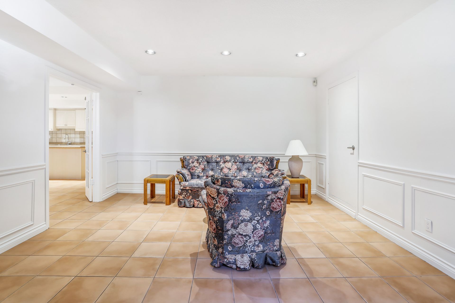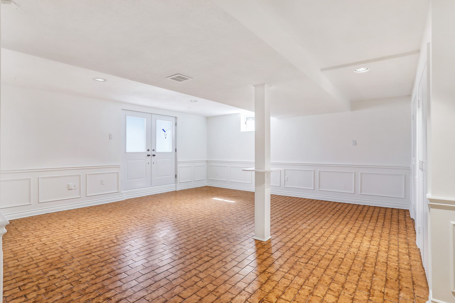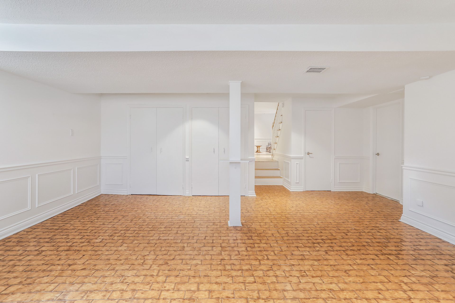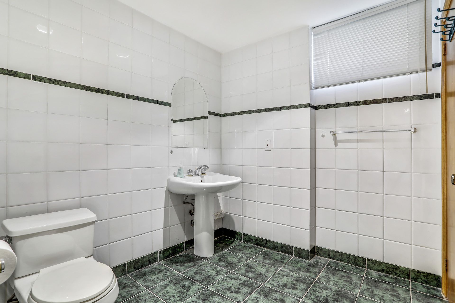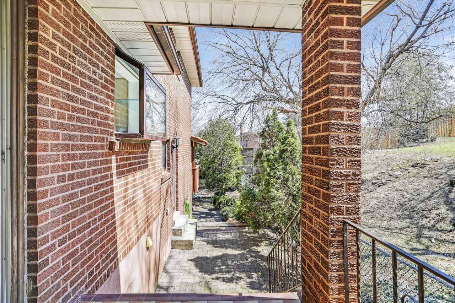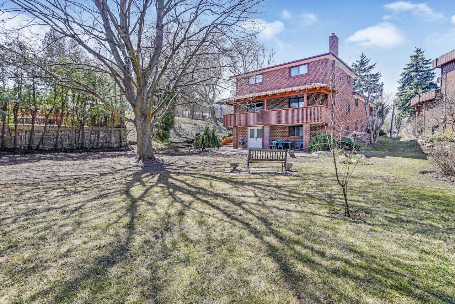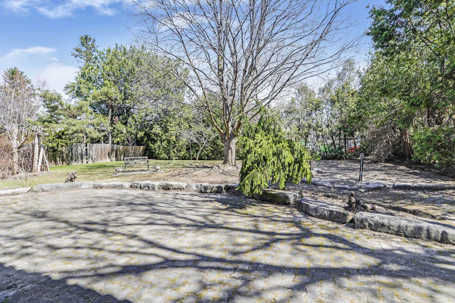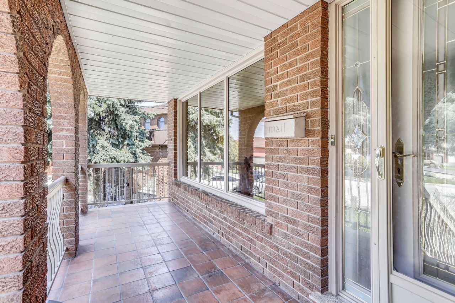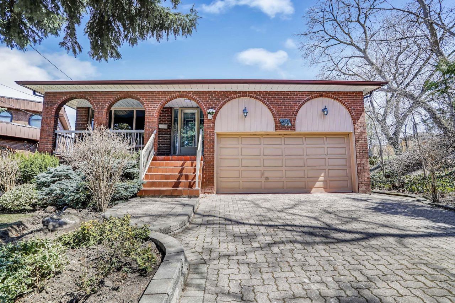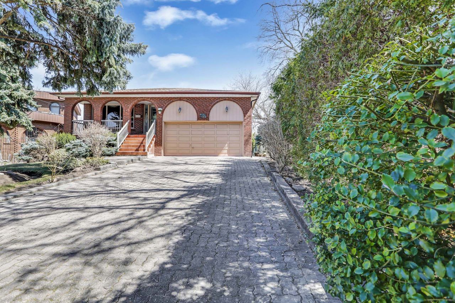- Ontario
- Toronto
24 Newlove Crt
SoldCAD$x,xxx,xxx
CAD$1,595,000 Asking price
24 Newlove CourtToronto, Ontario, M9W5X5
Sold
445(1+4)| 3500-5000 sqft
Listing information last updated on Mon Jun 12 2023 13:21:43 GMT-0400 (Eastern Daylight Time)

Open Map
Log in to view more information
Go To LoginSummary
IDW5909456
StatusSold
Ownership TypeFreehold
Possession30/60/90/TBA
Brokered ByRIGHT AT HOME REALTY
TypeResidential Split,House,Detached
Age 31-50
Lot Size45 * 135.79 Feet
Land Size6110.55 ft²
Square Footage3500-5000 sqft
RoomsBed:4,Kitchen:2,Bath:4
Parking1 (5) Built-In +4
Virtual Tour
Detail
Building
Bathroom Total4
Bedrooms Total4
Bedrooms Above Ground4
Basement DevelopmentFinished
Basement FeaturesSeparate entrance
Basement TypeN/A (Finished)
Construction Style AttachmentDetached
Construction Style Split LevelBacksplit
Cooling TypeCentral air conditioning
Exterior FinishBrick
Fireplace PresentFalse
Heating FuelNatural gas
Heating TypeForced air
Size Interior
TypeHouse
Architectural StyleBacksplit 5
Rooms Above Grade8
Heat SourceGas
Heat TypeForced Air
WaterMunicipal
Land
Size Total Text45 x 135.79 FT
Acreagefalse
Size Irregular45 x 135.79 FT
Lot Size Range Acres< .50
Parking
Parking FeaturesPrivate Double
Other
Den FamilyroomYes
Internet Entire Listing DisplayYes
SewerSewer
BasementFinished,Separate Entrance
PoolNone
FireplaceN
A/CCentral Air
HeatingForced Air
ExposureW
Remarks
This spectacular 4-bdrm home in highly sought-after Etobicoke is full of potential and charm. Offering an incredible opportunity for families and savvy investors alike. Nestled on a generously sized lot within a peaceful cul-de-sac you'll immediately feel a sense of warmth and privacy when entering this stunning property. And its fully finished basement, which includes a modern kitchen and separate entrance makes it a potential income-producing property!
The listing data is provided under copyright by the Toronto Real Estate Board.
The listing data is deemed reliable but is not guaranteed accurate by the Toronto Real Estate Board nor RealMaster.
Location
Province:
Ontario
City:
Toronto
Community:
Elms-Old Rexdale 01.W10.0050
Crossroad:
Islington Ave & Elmhurst Dr.
Room
Room
Level
Length
Width
Area
Living
Main
16.96
11.15
189.21
Hardwood Floor Separate Rm Window
Dining
Main
10.99
10.24
112.50
Hardwood Floor Separate Rm
Kitchen
Main
12.53
8.17
102.38
Granite Floor
Family
In Betwn
29.00
21.78
631.82
Parquet Floor Window Balcony
Br
In Betwn
10.96
10.20
111.81
Hardwood Floor
Bathroom
Upper
11.22
6.79
76.20
5 Pc Bath Bidet
Prim Bdrm
Upper
14.90
13.16
195.96
2 Pc Ensuite Hardwood Floor
2nd Br
Upper
13.75
13.22
181.76
Hardwood Floor
3rd Br
Upper
10.20
9.48
96.74
Hardwood Floor
Kitchen
In Betwn
18.44
15.88
292.79
Ceramic Floor
Rec
Lower
21.82
21.00
458.11
Sitting
In Betwn
17.45
14.17
247.38
Ceramic Floor Window French Doors
School Info
Private SchoolsK-6 Grades Only
The Elms Junior Middle School
45 Golfdown Dr, Etobicoke0.327 km
ElementaryEnglish
7-8 Grades Only
The Elms Junior Middle School
45 Golfdown Dr, Etobicoke0.327 km
MiddleEnglish
9-12 Grades Only
Thistletown Collegiate Institute
20 Fordwich Cres, Etobicoke0.662 km
SecondaryEnglish
K-8 Grades Only
St. Stephen Catholic School
55 Golfdown Dr, Etobicoke0.303 km
ElementaryMiddleEnglish
9-12 Grades Only
Thistletown Collegiate Institute
20 Fordwich Cres, Etobicoke0.662 km
Secondary
Book Viewing
Your feedback has been submitted.
Submission Failed! Please check your input and try again or contact us

