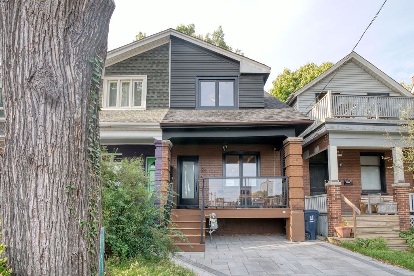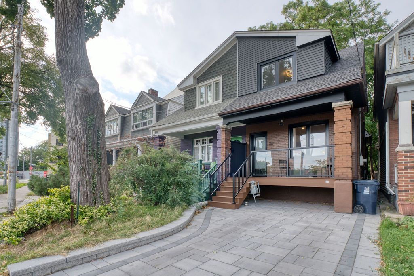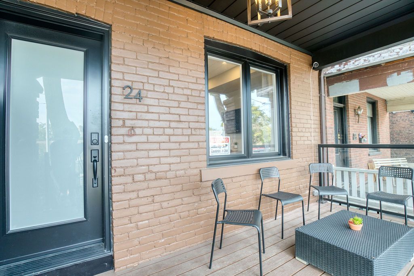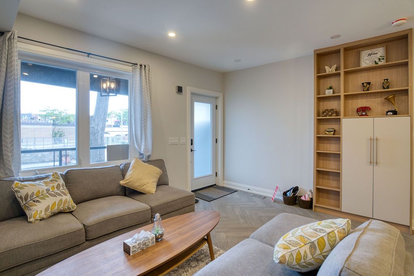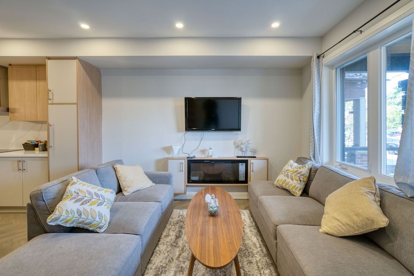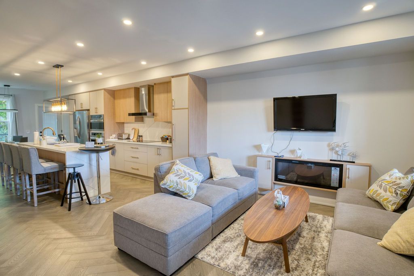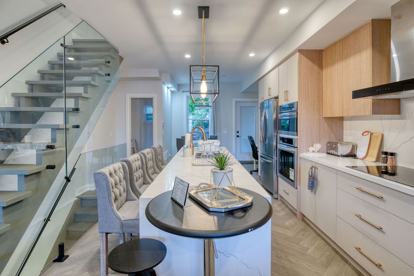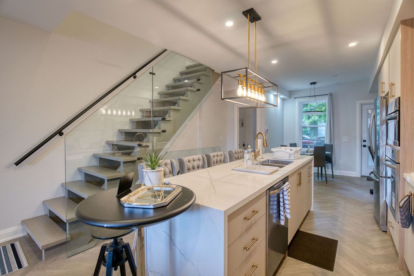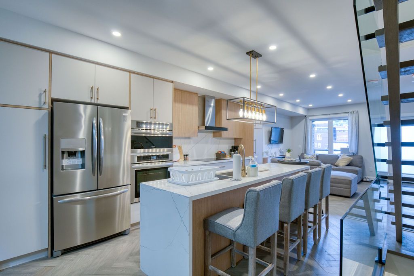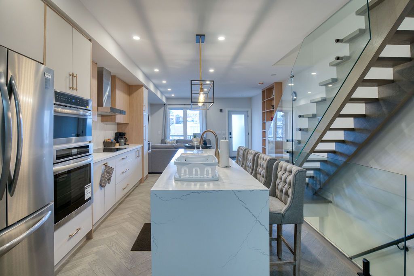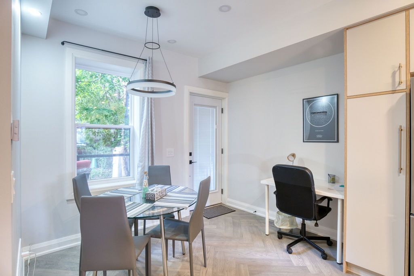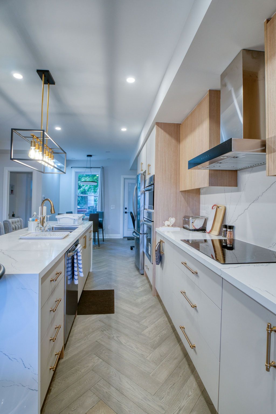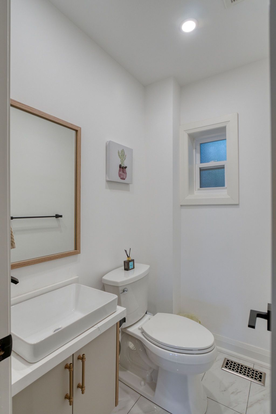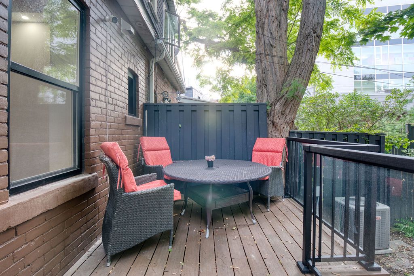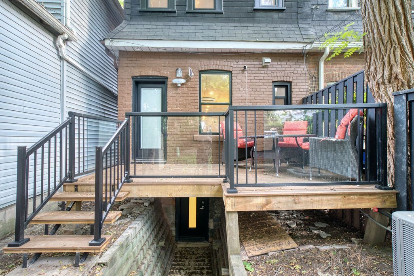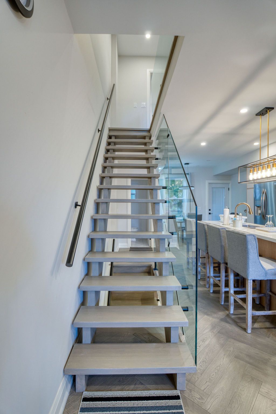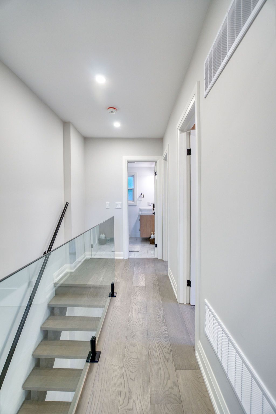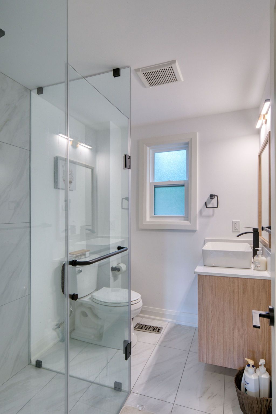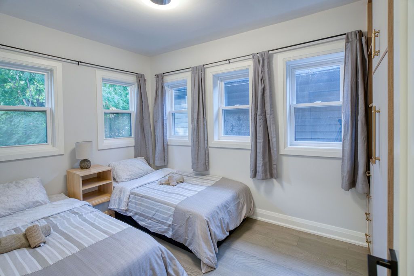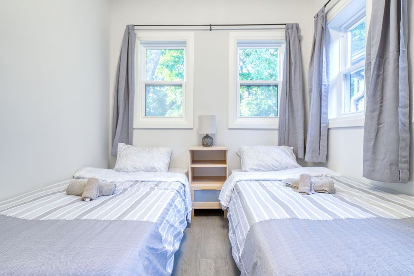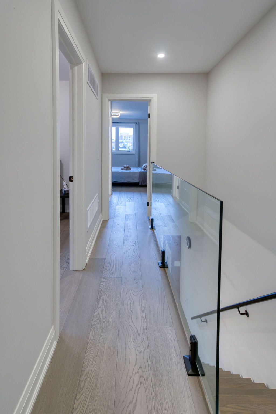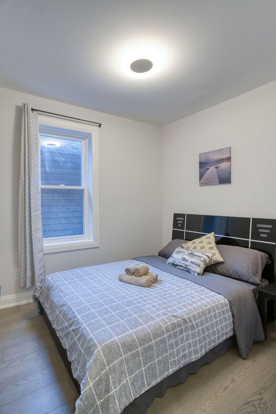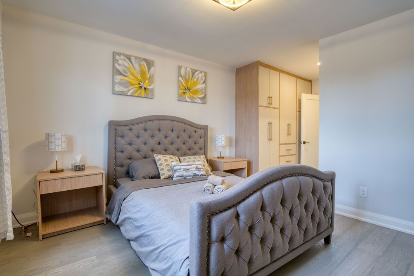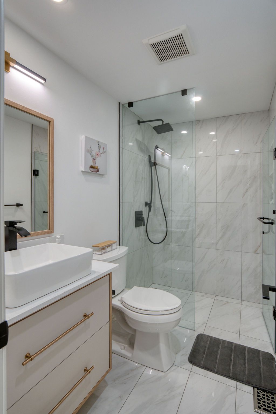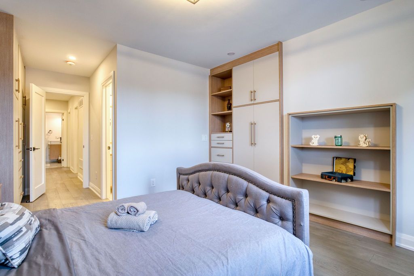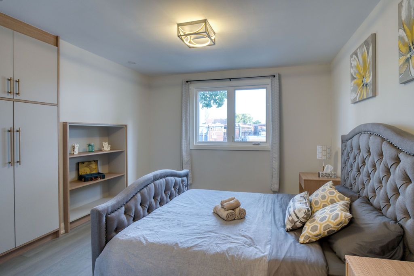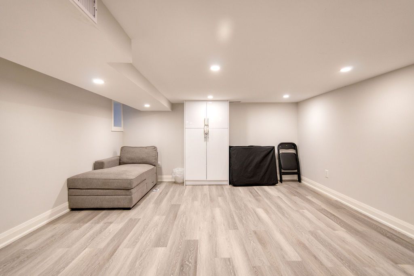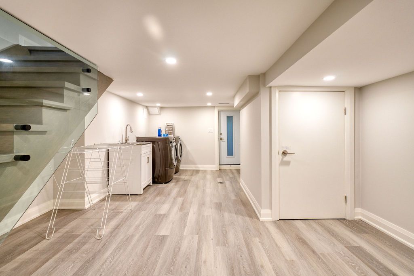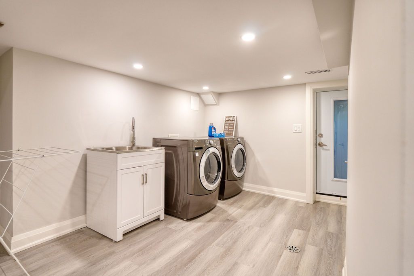- Ontario
- Toronto
24 Erindale Ave
CAD$1,488,888
CAD$1,488,888 Asking price
24 Erindale AvenueToronto, Ontario, M4K1R9
Delisted · Terminated ·
331(0+1)| 1100-1500 sqft
Listing information last updated on Thu Jun 29 2023 10:28:11 GMT-0400 (Eastern Daylight Time)

Open Map
Log in to view more information
Go To LoginSummary
IDE6085820
StatusTerminated
Ownership TypeFreehold
PossessionFlexible
Brokered ByFIRST CLASS REALTY INC.
TypeResidential House,Semi-Detached
Age
Lot Size18.17 * 129 Feet
Land Size2343.93 ft²
Square Footage1100-1500 sqft
RoomsBed:3,Kitchen:1,Bath:3
Detail
Building
Bathroom Total3
Bedrooms Total3
Bedrooms Above Ground3
Basement DevelopmentFinished
Basement FeaturesSeparate entrance
Basement TypeN/A (Finished)
Construction Style AttachmentSemi-detached
Cooling TypeCentral air conditioning
Exterior FinishBrick,Vinyl siding
Fireplace PresentTrue
Heating FuelNatural gas
Heating TypeForced air
Size Interior
Stories Total2
TypeHouse
Architectural Style2-Storey
FireplaceYes
Rooms Above Grade6
Heat SourceGas
Heat TypeForced Air
WaterMunicipal
Laundry LevelLower Level
Sewer YNAYes
Water YNAYes
Land
Size Total Text18.17 x 129 FT
Acreagefalse
Size Irregular18.17 x 129 FT
Parking
Parking FeaturesFront Yard Parking
Utilities
Electric YNAYes
Other
Den FamilyroomYes
Internet Entire Listing DisplayYes
SewerSewer
BasementSeparate Entrance,Finished
PoolNone
FireplaceY
A/CCentral Air
HeatingForced Air
TVYes
ExposureN
Remarks
This Exquisitely Remodeled (2021), Gorgeous 3Bed, 3Bath Home On Deep 18.17X129Ft Lot. Legal Front Yard Parking. Open Concept Layout W/ Sophisticated, Modern Finishes. Custom, Built-In Shelving, Liv Rm Fireplace, Beautiful Hrdwd Floors & 4"Led Pot Lights. Astounding Chef's Kitchen W/Quartz Counters, Grand Centre Island, French Dr Fridge, Double Oven, Flat Stovetop. Convenient Main Flr Powder Rm. Custom, Built-In Closets In All Bedrooms. Master Ensuite With Rain Shower. Large Basement Rec Room With Separate Entrance. New Interlock & New Deck With Glass Handle. No Detail Was Overlooked!
The listing data is provided under copyright by the Toronto Real Estate Board.
The listing data is deemed reliable but is not guaranteed accurate by the Toronto Real Estate Board nor RealMaster.
Location
Province:
Ontario
City:
Toronto
Community:
Playter Estates-Danforth 01.E03.1340
Crossroad:
Broadview Ave And Danforth Ave
Room
Room
Level
Length
Width
Area
Living
Main
14.76
14.30
211.19
B/I Shelves Open Concept Hardwood Floor
Kitchen
Main
14.76
14.30
211.19
B/I Appliances Centre Island
Dining
Main
9.19
14.30
131.41
O/Looks Backyard Hardwood Floor
Prim Bdrm
2nd
18.37
11.81
217.00
3 Pc Ensuite B/I Closet Hardwood Floor
2nd Br
2nd
14.76
13.48
199.08
B/I Closet Hardwood Floor
3rd Br
2nd
12.99
8.83
114.66
B/I Closet Hardwood Floor
Family
Bsmt
28.08
14.30
401.73
Walk-Up Open Concept
Laundry
Bsmt
NaN
School Info
Private SchoolsK-6 Grades Only
Jackman Avenue Junior Public School
79 Jackman Ave, Toronto0.471 km
ElementaryEnglish
7-8 Grades Only
Earl Grey Senior Public School
100 Strathcona Ave, Toronto1.442 km
MiddleEnglish
9-12 Grades Only
Riverdale Collegiate Institute
1094 Gerrard St E, Toronto2.125 km
SecondaryEnglish
K-8 Grades Only
Holy Name Catholic School
690 Carlaw Ave, Toronto0.903 km
ElementaryMiddleEnglish
9-12 Grades Only
Northern Secondary School
851 Mount Pleasant Rd, Toronto4.504 km
Secondary
K-7 Grades Only
Holy Name Catholic School
690 Carlaw Ave, Toronto0.903 km
ElementaryMiddleFrench Immersion Program
Book Viewing
Your feedback has been submitted.
Submission Failed! Please check your input and try again or contact us

