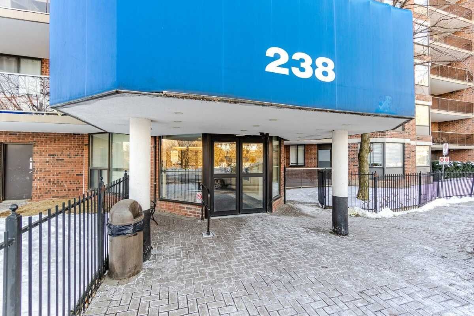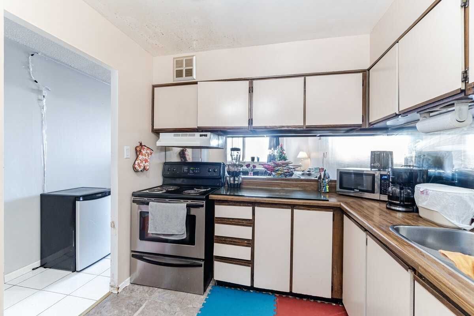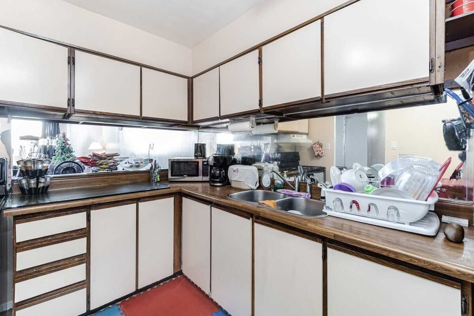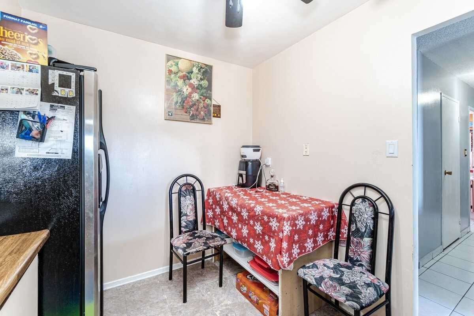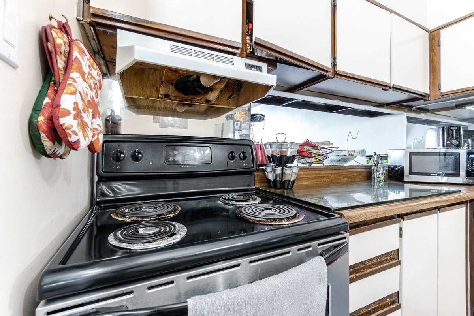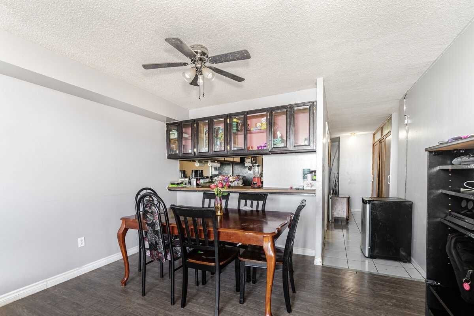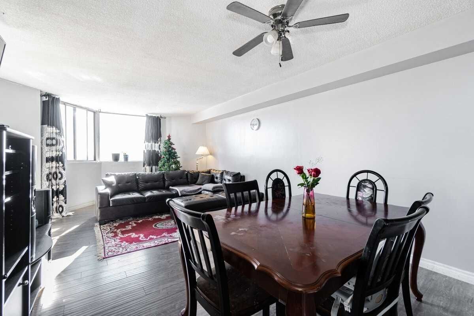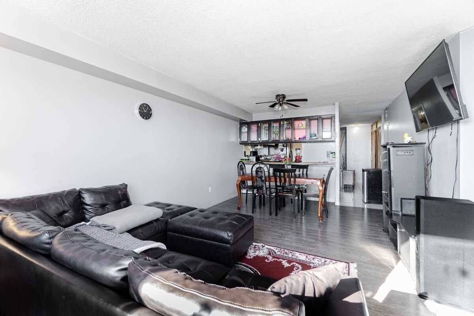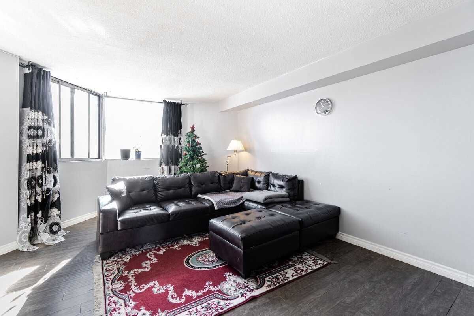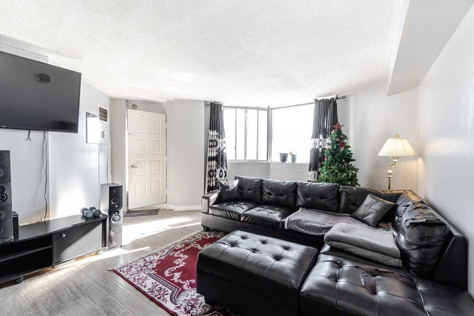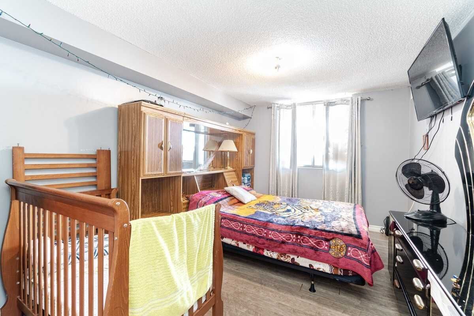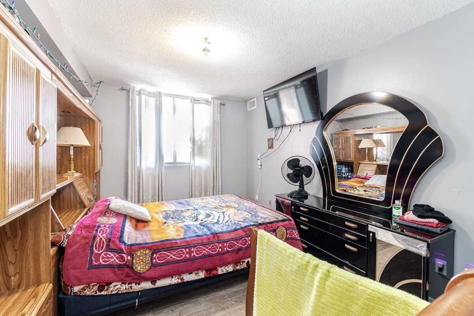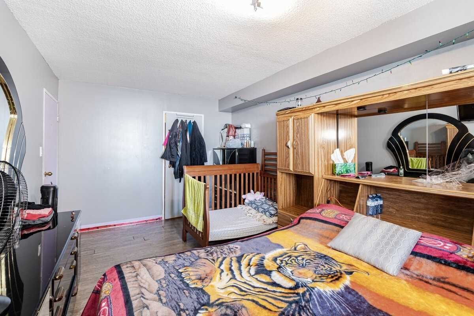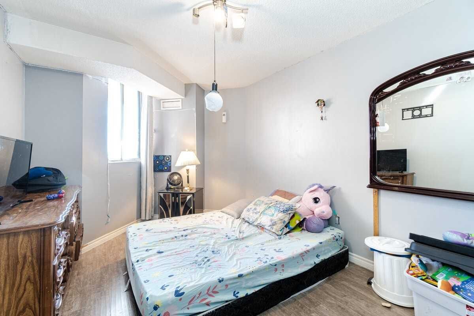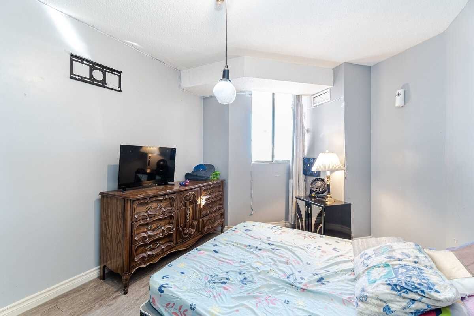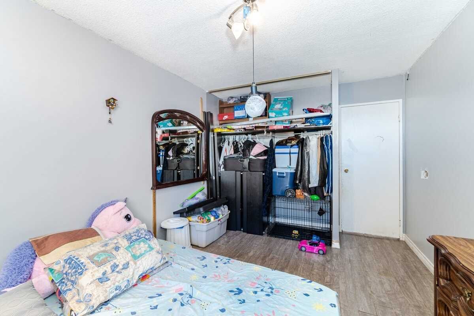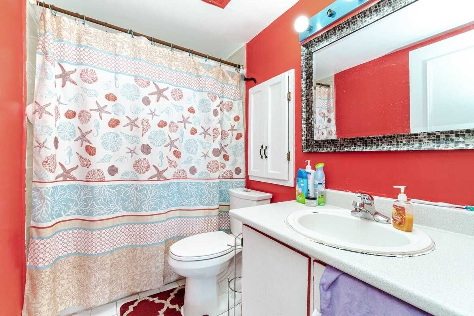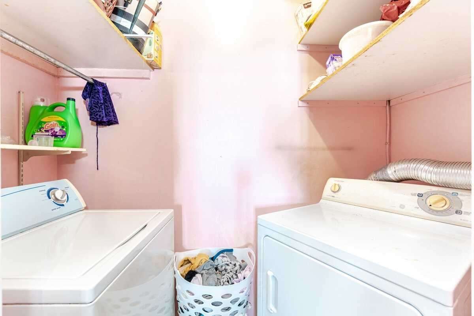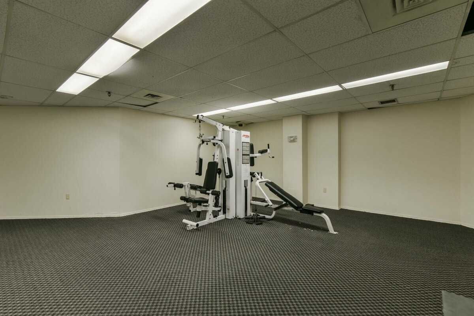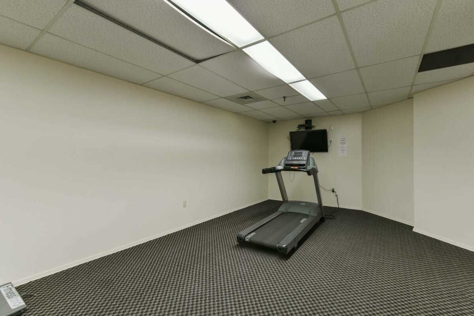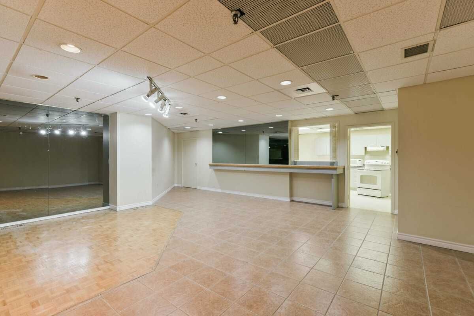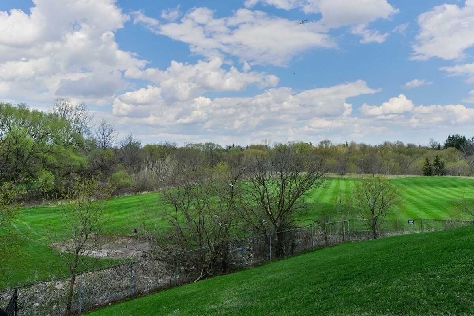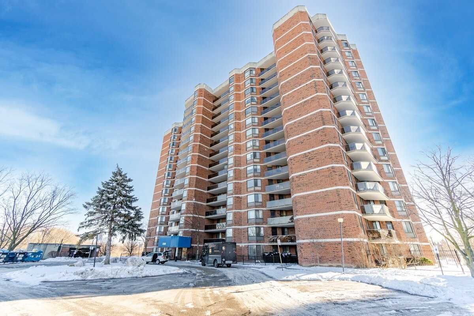- Ontario
- Toronto
238 Albion Rd
CAD$439,999
CAD$439,999 Asking price
1201 238 Albion RoadToronto, Ontario, M9W6A7
Delisted · Expired ·
211| 1000-1199 sqft
Listing information last updated on Wed Jul 05 2023 13:36:54 GMT-0400 (Eastern Daylight Time)

Open Map
Log in to view more information
Go To LoginSummary
IDW5885902
StatusExpired
Ownership TypeCondominium/Strata
Brokered ByROYAL LEPAGE PREMIUM ONE REALTY, BROKERAGE
TypeResidential Apartment
Age
Square Footage1000-1199 sqft
RoomsBed:2,Kitchen:1,Bath:1
Parking1 (1) Underground
Maint Fee827 / Monthly
Maint Fee InclusionsCAC,Common Elements,Heat,Hydro,Building Insurance,Parking,Water
Virtual Tour
Detail
Building
Bathroom Total1
Bedrooms Total2
Bedrooms Above Ground2
AmenitiesParty Room,Security/Concierge,Exercise Centre
Exterior FinishBrick,Concrete
Fireplace PresentFalse
Fire ProtectionSecurity guard
Heating FuelNatural gas
Heating TypeHeat Pump
Size Interior
TypeApartment
Association AmenitiesExercise Room,Gym,Outdoor Pool,Party Room/Meeting Room,Security Guard
Architectural StyleApartment
HeatingYes
Property AttachedYes
Property FeaturesGolf,Hospital,Library,Public Transit,School,School Bus Route
Rooms Above Grade5
Rooms Total5
Heat SourceGas
Heat TypeHeat Pump
LockerEnsuite
Laundry LevelMain Level
GarageYes
AssociationYes
Land
Acreagefalse
AmenitiesHospital,Public Transit,Schools
Parking
Parking FeaturesNone
Surrounding
Ammenities Near ByHospital,Public Transit,Schools
Community FeaturesSchool Bus
Other
FeaturesBalcony
Internet Entire Listing DisplayYes
BasementNone
BalconyOpen
FireplaceN
A/CNone
HeatingHeat Pump
TVN
Level12
Unit No.1201
ExposureS
Parking SpotsExclusive24
Corp#MTCC706
Prop MgmtOrion Property Management
Remarks
Welcome To This 2 Bedroom, 1 Washroom Condo Which Features An Open Concept Floor-Plan With Luxury Laminate Flooring Throughout, Upgraded Kitchen Cabinetry ,Large Washroom. Large Master Bedroom With Walk In Closet & Ensuite Laundry. Low Taxes & Maintenance Fees Includes All Utilities(Heat, Water, Hydro Central A/C Etc), Amazing Balcony Views With Humber River And City ViewsFridge, Stove, All Window Coverings, All Lighting Fixtures.
The listing data is provided under copyright by the Toronto Real Estate Board.
The listing data is deemed reliable but is not guaranteed accurate by the Toronto Real Estate Board nor RealMaster.
Location
Province:
Ontario
City:
Toronto
Community:
Elms-Old Rexdale 01.W10.0050
Crossroad:
Weston Rd & Albion Rd
Room
Room
Level
Length
Width
Area
Living
Ground
16.27
13.81
224.77
Laminate Combined W/Dining Large Window
Dining
Ground
16.27
8.07
131.34
Laminate Combined W/Living Open Concept
Kitchen
Ground
11.19
8.76
98.00
Tile Floor Breakfast Area Breakfast Bar
Prim Bdrm
Ground
14.80
10.50
155.34
Laminate Large Closet
2nd Br
Ground
14.44
10.50
151.56
Laminate Large Closet Large Window
School Info
Private SchoolsK-5 Grades Only
Braeburn Junior School
15 Tandridge Cres, Etobicoke0.731 km
ElementaryEnglish
7-8 Grades Only
The Elms Junior Middle School
45 Golfdown Dr, Etobicoke0.617 km
MiddleEnglish
9-12 Grades Only
Thistletown Collegiate Institute
20 Fordwich Cres, Etobicoke1.496 km
SecondaryEnglish
K-8 Grades Only
St. Stephen Catholic School
55 Golfdown Dr, Etobicoke0.732 km
ElementaryMiddleEnglish
9-12 Grades Only
Thistletown Collegiate Institute
20 Fordwich Cres, Etobicoke1.496 km
Secondary
Book Viewing
Your feedback has been submitted.
Submission Failed! Please check your input and try again or contact us


