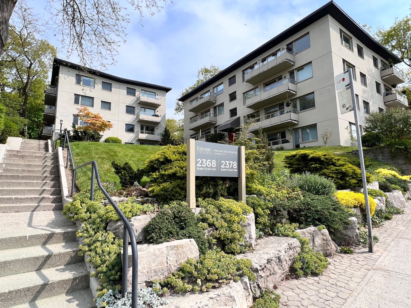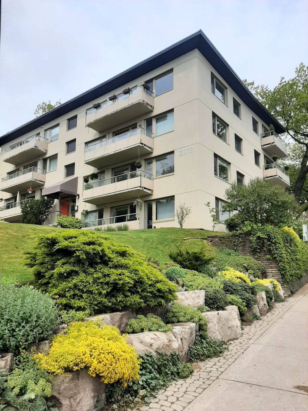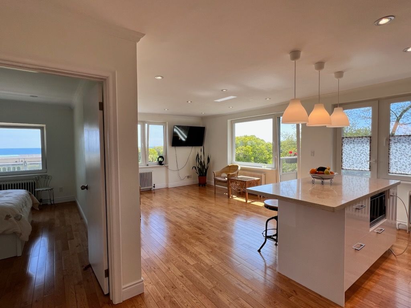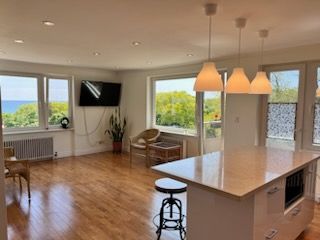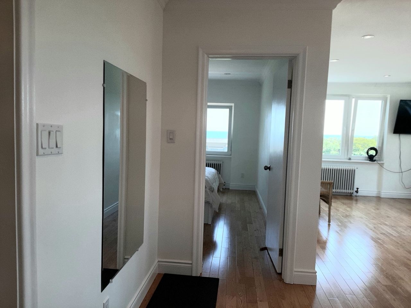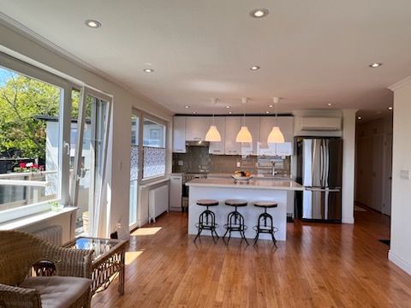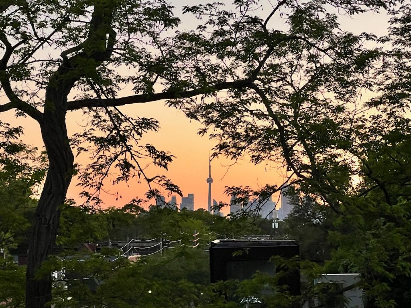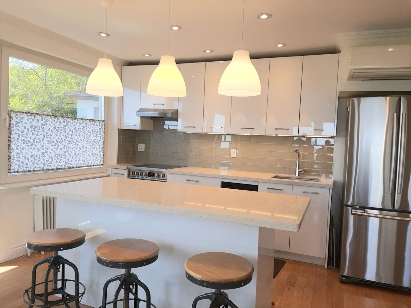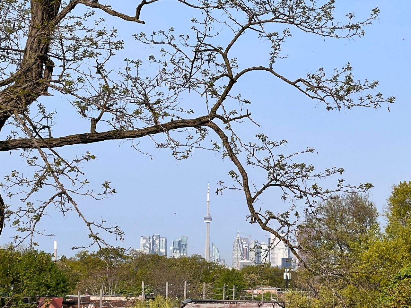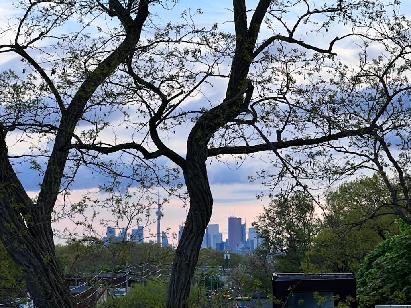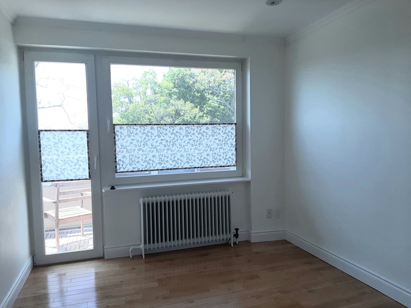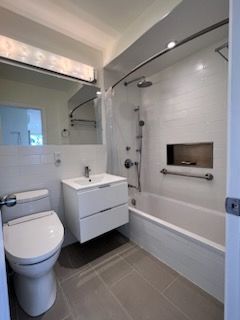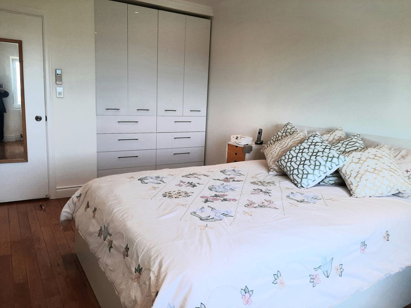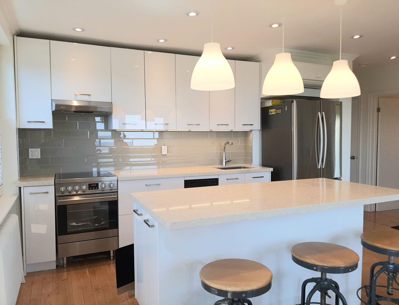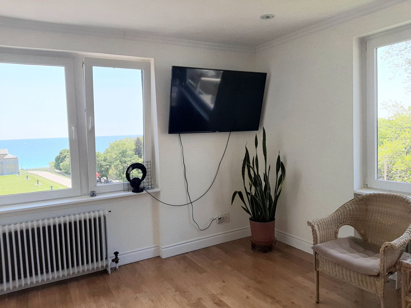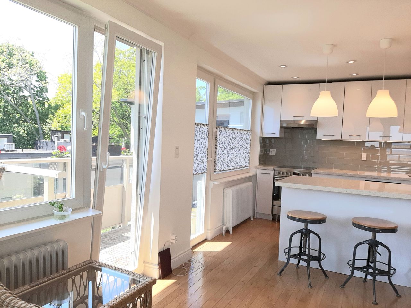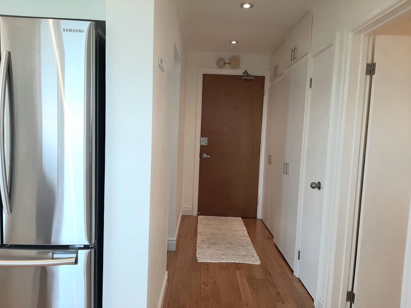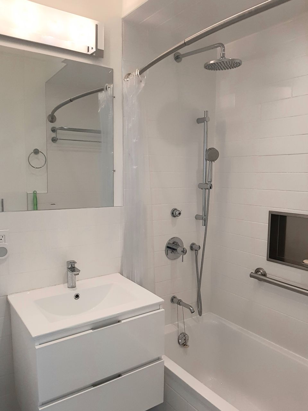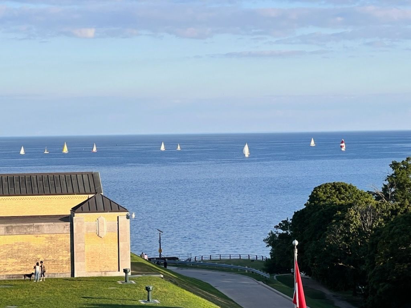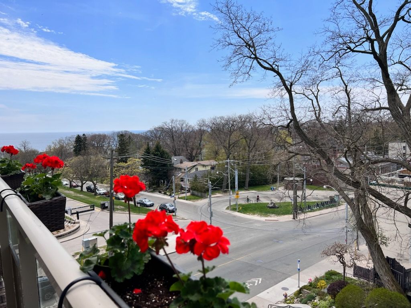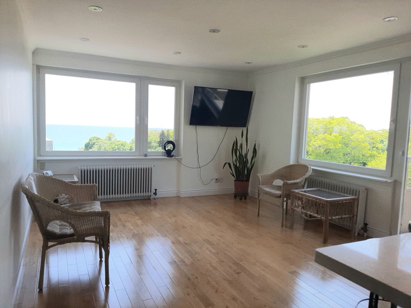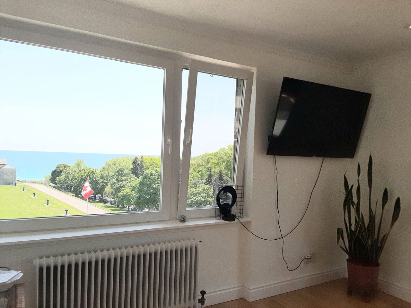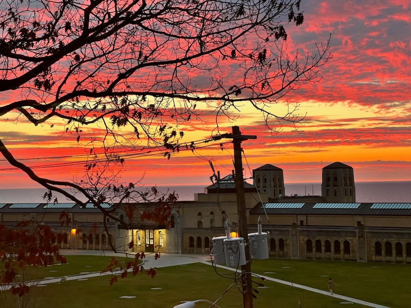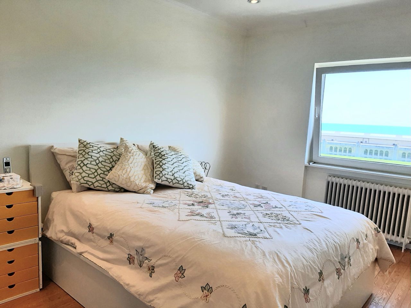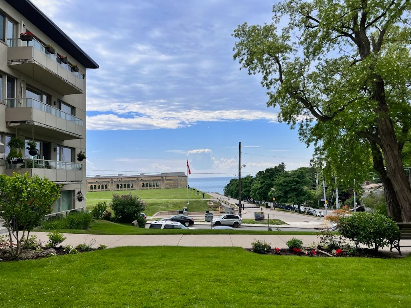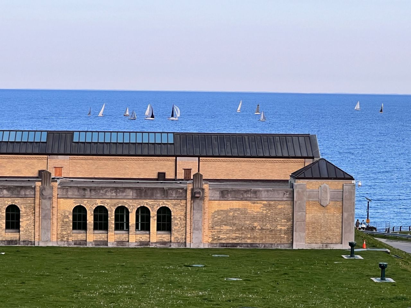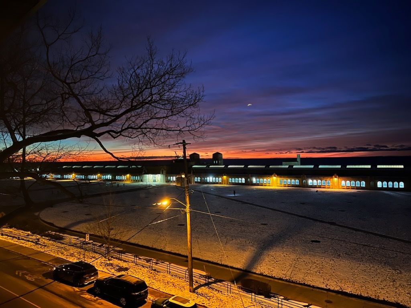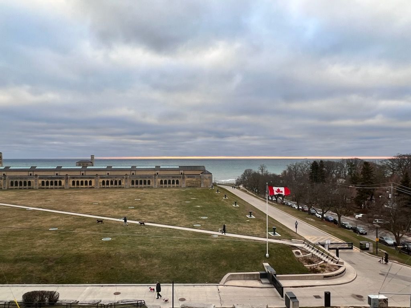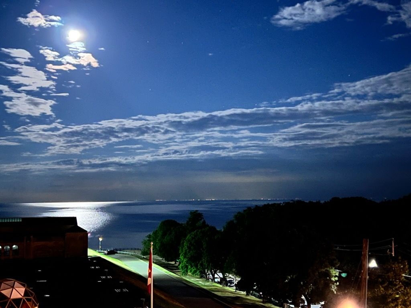- Ontario
- Toronto
2378 Queen St E
SoldCAD$xxx,xxx
CAD$668,000 Asking price
11 2378 Queen StreetToronto, Ontario, M4E1H4
Sold
21| 800-899 sqft
Listing information last updated on Thu Jul 13 2023 13:13:33 GMT-0400 (Eastern Daylight Time)

Open Map
Log in to view more information
Go To LoginSummary
IDE6049968
StatusSold
Ownership TypeUndivided Co-ownership
PossessionTbd
Brokered ByHOMELIFE NEW WORLD REALTY INC.
TypeResidential Apartment,Co-Ownership Apt
Age 51-99
Square Footage800-899 sqft
RoomsBed:2,Kitchen:1,Bath:1
Maint Fee804 / Monthly
Maint Fee InclusionsHeat,Hydro,Water,Building Insurance,Condo Taxes,Common Elements
Detail
Building
Bathroom Total1
Bedrooms Total2
Bedrooms Above Ground2
AmenitiesStorage - Locker
Cooling TypeWall unit
Exterior FinishStucco
Fireplace PresentFalse
Heating FuelNatural gas
Heating TypeRadiant heat
Size Interior
TypeApartment
Association AmenitiesBBQs Allowed,Bike Storage
Architectural StyleApartment
Property FeaturesBeach,Clear View,Park,Public Transit,Wooded/Treed,Rec./Commun.Centre
Rooms Above Grade4
Heat SourceGas
Heat TypeRadiant
LockerExclusive
Laundry LevelLower Level
Land
Acreagefalse
AmenitiesBeach,Park,Public Transit
Parking
Parking FeaturesNone
Surrounding
Ammenities Near ByBeach,Park,Public Transit
Community FeaturesCommunity Centre
View TypeView
Other
FeaturesWooded area,Balcony
Internet Entire Listing DisplayYes
BasementNone
BalconyOpen
FireplaceN
A/CWall Unit(s)
HeatingRadiant
Shares2.92
Level4
Unit No.11
ExposureSW
Parking SpotsNone
Corp#Estonian64144
Prop MgmtLife of Riley Property Management
Remarks
Welcome to the Beach! Opportunity to Own this 2 bedroom fully Renovated South West Top Corner unit w Best view overlook the Lake. Open concept Living/Dining/ Breakfast Bar, Sparkling White Kitchen, newer high quality appliances. Large Balcony with Gardens & Lake view. Meticulously maintained Building. Walk to the Beach or Shopping /Dining on Queen St. Luxury lifestyle at affordable Price. Garden Award 1st price at high-density residential, Custom made Bedroom closet, Newer Insulation Exterior and Roof. All dimensions to be verified by Buyer & Buyer Agent.Includes Appliances, Fridge, Stove, Dishwasher, Microware. A/C unit. Maint. Fee incl. Property Tax, Utilities, Building Insurance, locker, free Laundry. Street permit parking on CITY Rate. A/C unit Elec. cost $110/yr. TV cable extra.
The listing data is provided under copyright by the Toronto Real Estate Board.
The listing data is deemed reliable but is not guaranteed accurate by the Toronto Real Estate Board nor RealMaster.
Location
Province:
Ontario
City:
Toronto
Community:
The Beaches 01.E02.1390
Crossroad:
Queen St E/ Victoria Park
Room
Room
Level
Length
Width
Area
Living
Main
16.08
12.80
205.70
Hardwood Floor South View Overlook Greenbelt
Kitchen
Main
13.94
8.53
118.94
Hardwood Floor Breakfast Bar W/O To Balcony
Foyer
Main
18.86
3.94
74.27
Hardwood Floor B/I Closet
Prim Bdrm
Main
13.78
9.65
132.91
Hardwood Floor South View B/I Closet
2nd Br
Main
13.02
9.51
123.92
Hardwood Floor West View W/O To Balcony
Bathroom
Main
5.25
6.86
35.99
Ceramic Floor 4 Pc Bath Linen Closet
School Info
Private SchoolsK-8 Grades Only
Courcelette Public School
100 Fallingbrook Rd, Scarborough0.581 km
ElementaryMiddleEnglish
9-12 Grades Only
Malvern Collegiate Institute
55 Malvern Ave, Toronto1.345 km
SecondaryEnglish
K-8 Grades Only
St. Denis Catholic School
67 Balsam Ave, Toronto0.774 km
ElementaryMiddleEnglish
9-12 Grades Only
Birchmount Park Collegiate Institute
3663 Danforth Ave, Scarborough2.871 km
Secondary
Book Viewing
Your feedback has been submitted.
Submission Failed! Please check your input and try again or contact us

