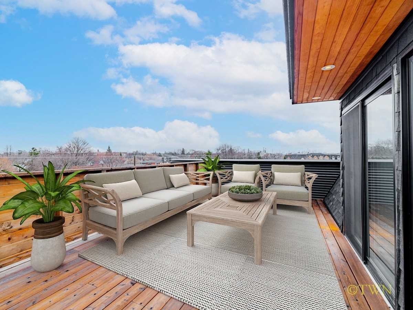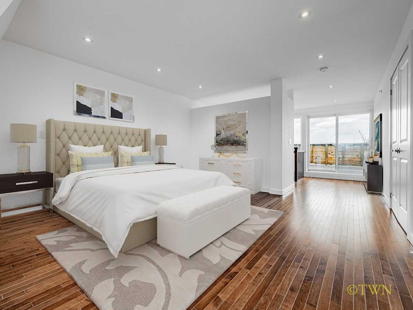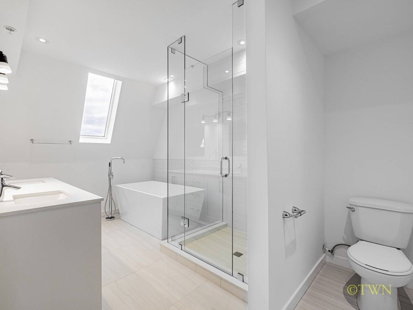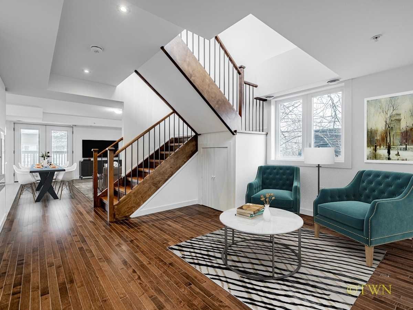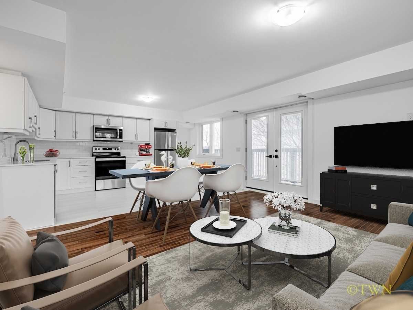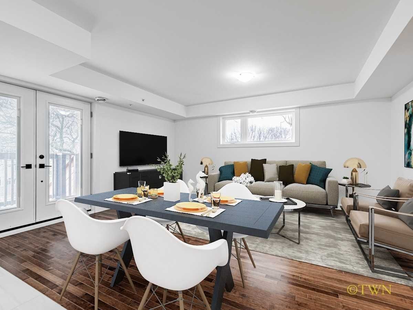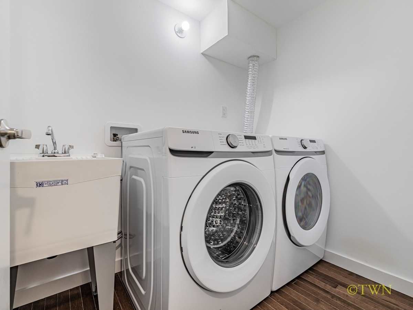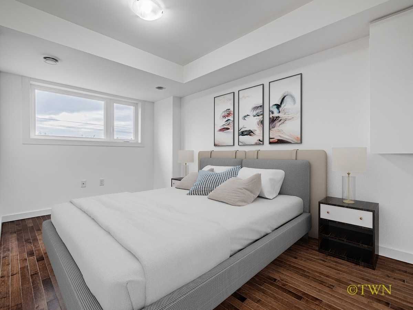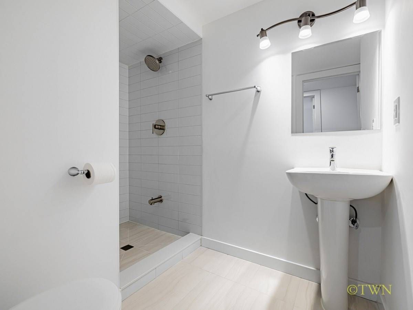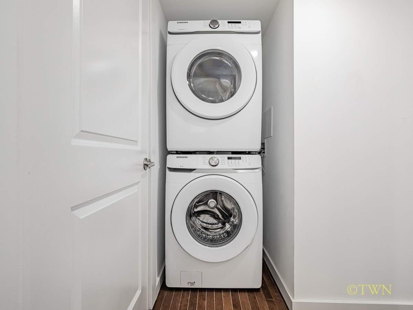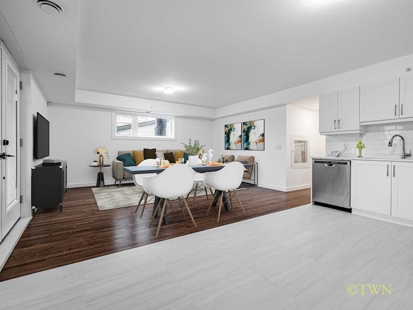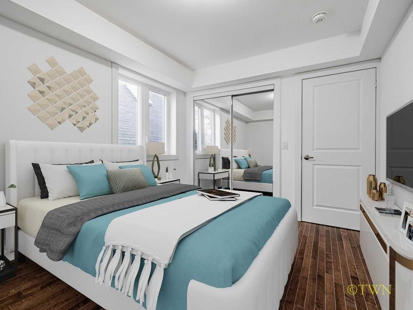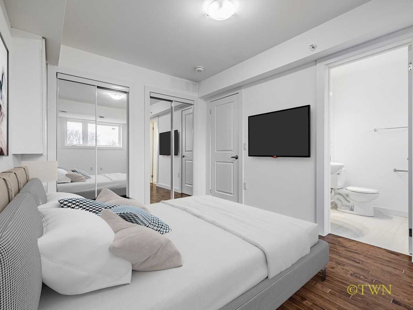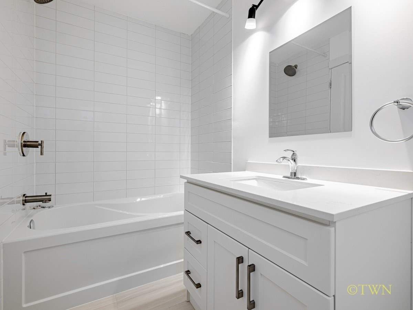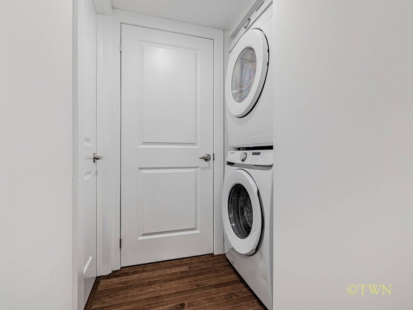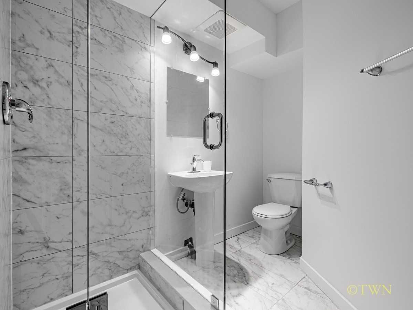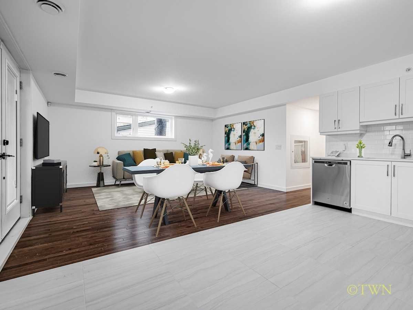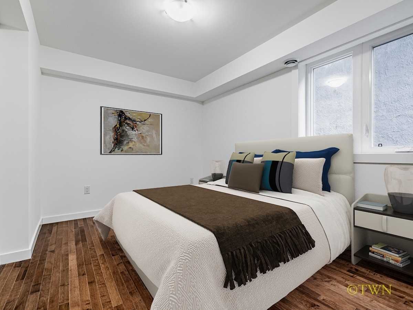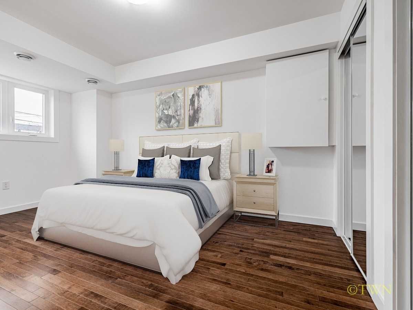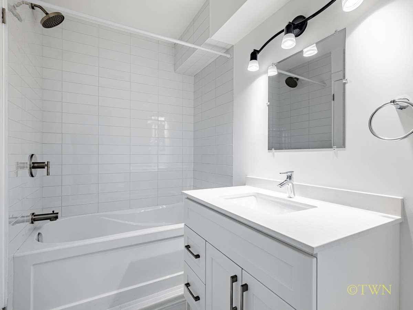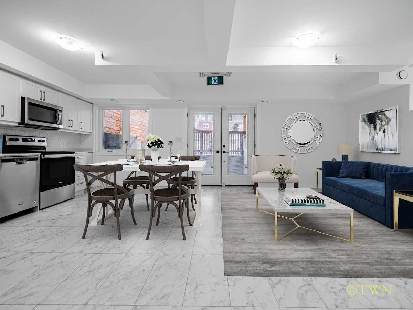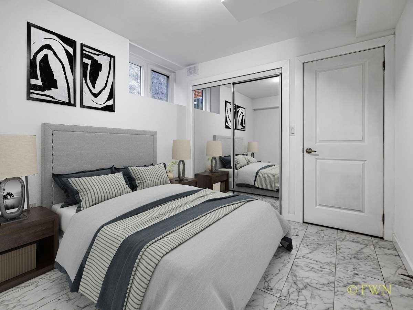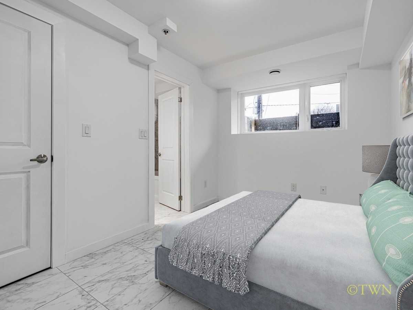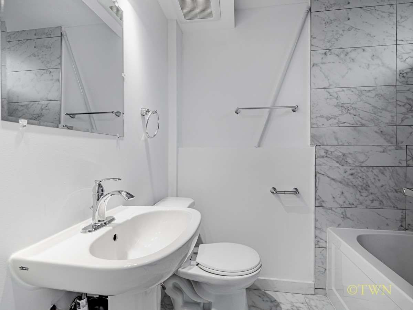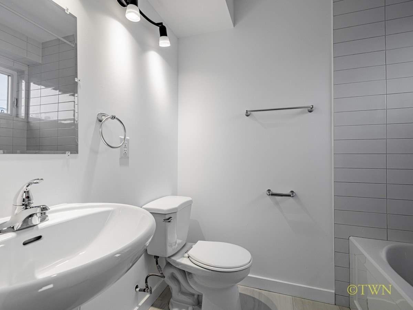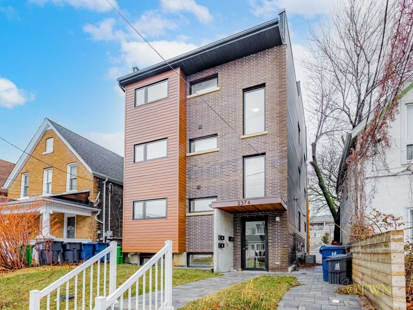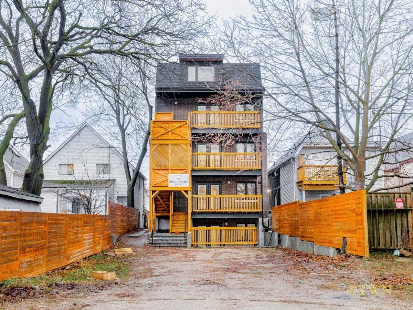- Ontario
- Toronto
2374 Gerrard St E
CAD$3,993,000
CAD$3,993,000 Asking price
2374 Gerrard StreetToronto, Ontario, M4E2E1
Delisted · Terminated ·
8+186(0+6)| 3500-5000 sqft
Listing information last updated on Mon Jul 17 2023 11:41:56 GMT-0400 (Eastern Daylight Time)

Open Map
Log in to view more information
Go To LoginSummary
IDE5996895
StatusTerminated
Ownership TypeFreehold
PossessionT.B.D
Brokered ByKELLER WILLIAMS PORTFOLIO REALTY, BROKERAGE
TypeResidential House,Detached
AgeConstructed Date: 2023
Lot Size32.05 * 170.58 Feet
Land Size5467.09 ft²
Square Footage3500-5000 sqft
RoomsBed:8+1,Kitchen:4,Bath:8
Virtual Tour
Detail
Building
Bathroom Total8
Bedrooms Total9
Bedrooms Above Ground8
Bedrooms Below Ground1
Basement DevelopmentFinished
Basement FeaturesApartment in basement,Walk out
Basement TypeN/A (Finished)
Construction Style AttachmentDetached
Cooling TypeCentral air conditioning
Exterior FinishBrick
Fireplace PresentFalse
Heating FuelNatural gas
Heating TypeForced air
Size Interior
Stories Total3
TypeHouse
Architectural Style3-Storey
HeatingYes
Property FeaturesClear View,Golf,Library,Park,Public Transit
Rooms Above Grade21
Rooms Total22
Heat SourceGas
Heat TypeForced Air
WaterMunicipal
New ConstructionYes
Land
Size Total Text32.05 x 170.58 FT
Acreagefalse
AmenitiesPark,Public Transit
Size Irregular32.05 x 170.58 FT
Lot Dimensions SourceOther
Parking
Parking FeaturesLane
Surrounding
Ammenities Near ByPark,Public Transit
View TypeView
Other
FeaturesLane
Internet Entire Listing DisplayYes
SewerSewer
BasementApartment,Finished with Walk-Out
PoolNone
FireplaceN
A/CCentral Air
HeatingForced Air
ExposureN
Remarks
Newly Built Legal 4 Plex With Potential Laneway House (Zoning Approved). 4 Large 2 Bedroom With 2 Full Washroom Apartments With Plenty Of Light Ranging In Size From 1032 To 1687 Sf. Upper Apartment Has A Private Deck Of 302 Sf. Over 4,800 Sf Of Interior Living Space. Open Concept Kitchen And Dining/Living Spaces With Their Own Private Terraces Or Patios. Each Unit Has Their Own Mechanicals And Controls, Washer And Dryer Facilities. Live In One And Rent The Rest, Rent All, Co-Own The Building If You Wish, Bring All Family Into One Building If That Is What Is Desired. With Over 4% Cap Rate. Think Of This As Your Own Mini-Condo Apartment Building Without Maintenance Fees! Parking For Multiple Cars In The Back Even After Building The Laneway House.Steps To The G.O. Station, Transit And Easy Access To Highways Either North Or South. Loblaws, Freshco, Metro Within Minutes. Local Amenities Include Restaurants, Gas Stations, Schools And 10 Mins To Lake. See Schedule For Room Sizes.
The listing data is provided under copyright by the Toronto Real Estate Board.
The listing data is deemed reliable but is not guaranteed accurate by the Toronto Real Estate Board nor RealMaster.
Location
Province:
Ontario
City:
Toronto
Community:
East End-Danforth 01.E02.1320
Crossroad:
W-Victoria Park,N Side Gerrard
School Info
Private SchoolsK-6 Grades Only
Adam Beck Junior Public School
400 Scarborough Rd, Toronto0.36 km
ElementaryEnglish
7-8 Grades Only
Glen Ames Senior Public School
18 Williamson Rd, Toronto1.474 km
MiddleEnglish
9-12 Grades Only
Malvern Collegiate Institute
55 Malvern Ave, Toronto0.443 km
SecondaryEnglish
K-8 Grades Only
St. John Catholic School
780 Kingston Rd, Toronto0.739 km
ElementaryMiddleEnglish
9-12 Grades Only
Birchmount Park Collegiate Institute
3663 Danforth Ave, Scarborough2.538 km
Secondary
Book Viewing
Your feedback has been submitted.
Submission Failed! Please check your input and try again or contact us

