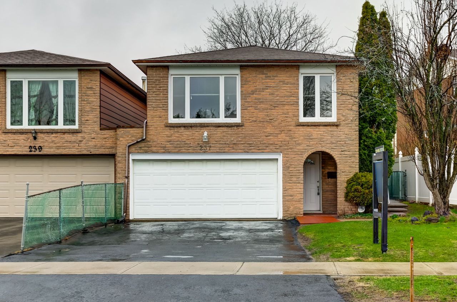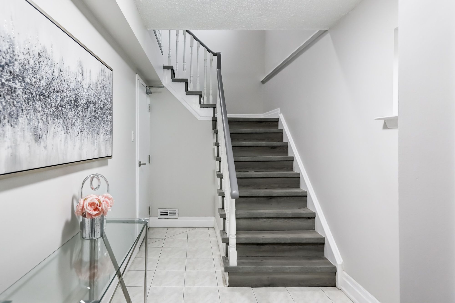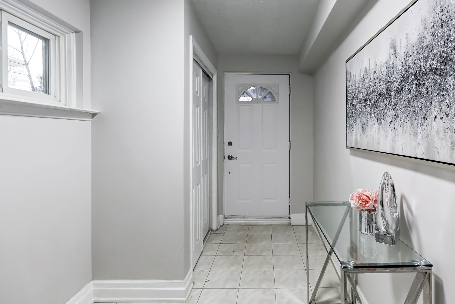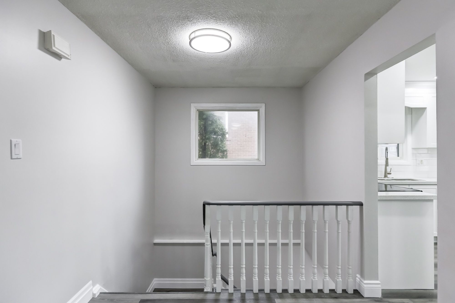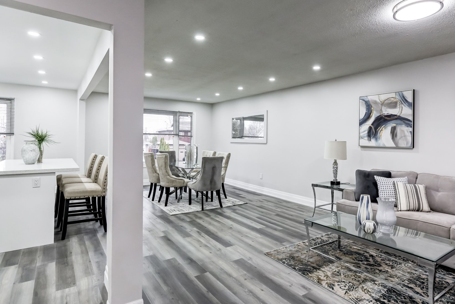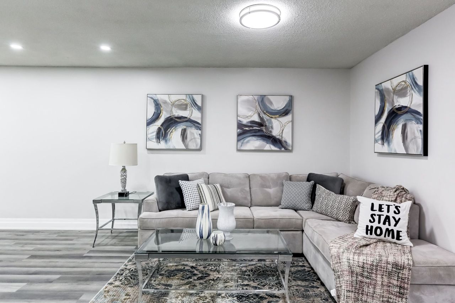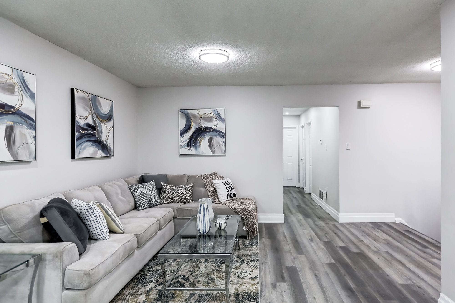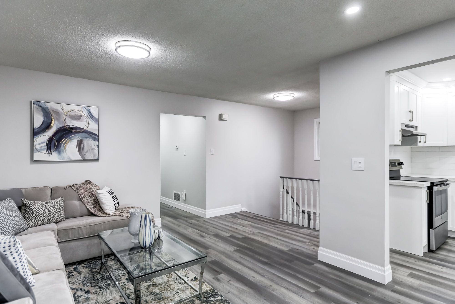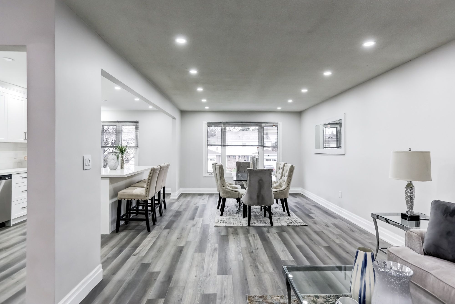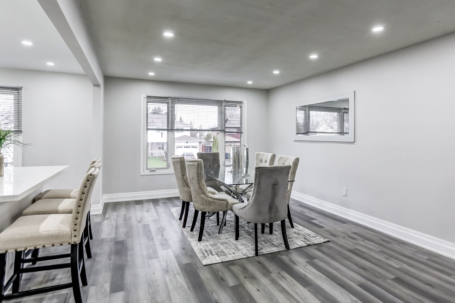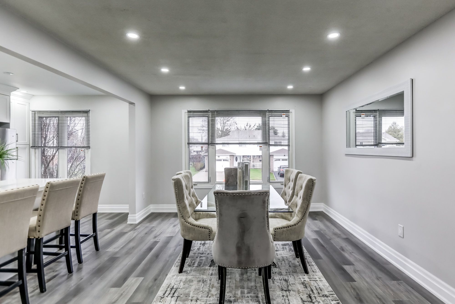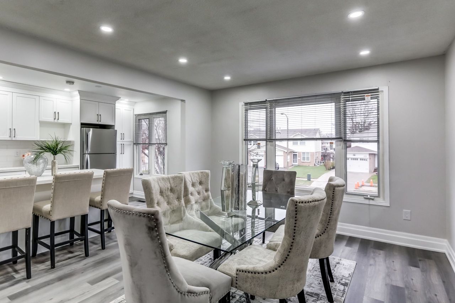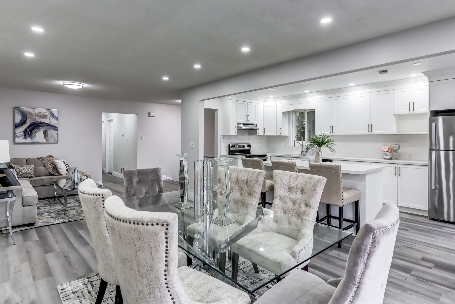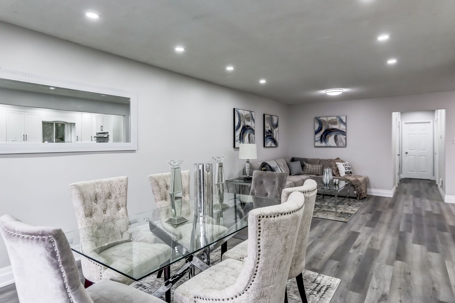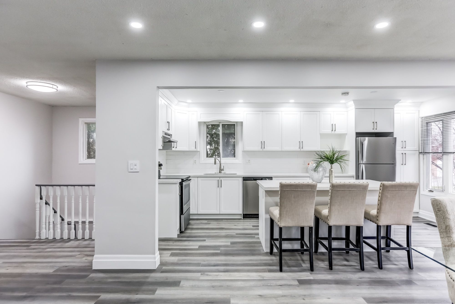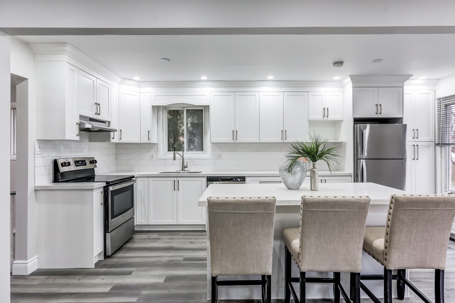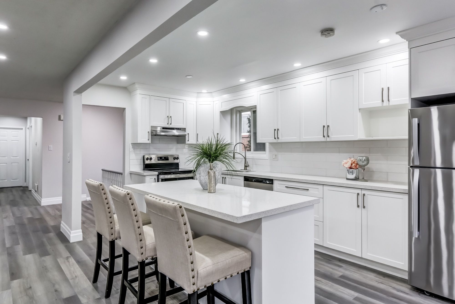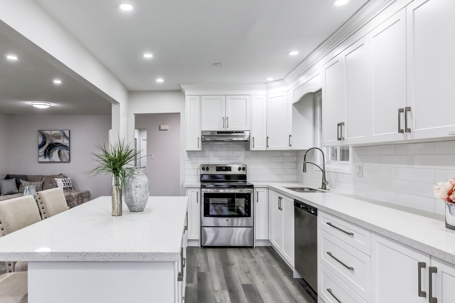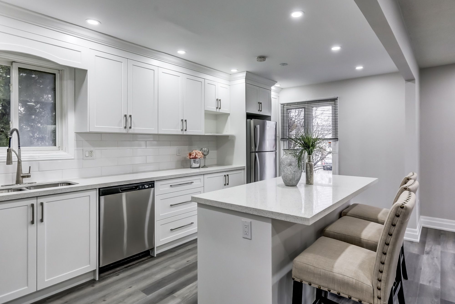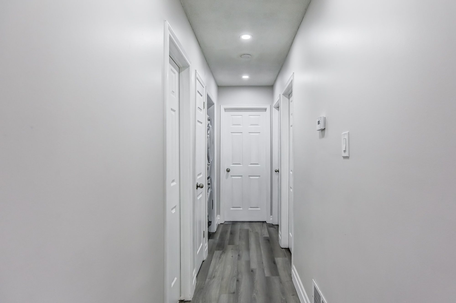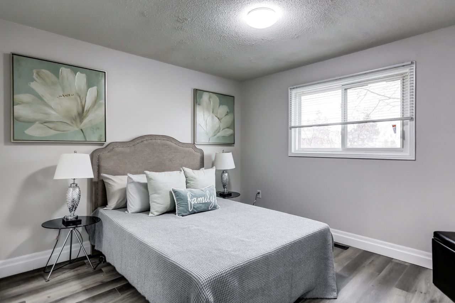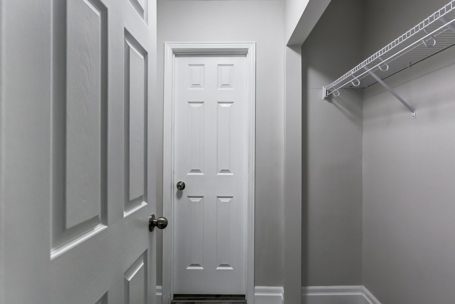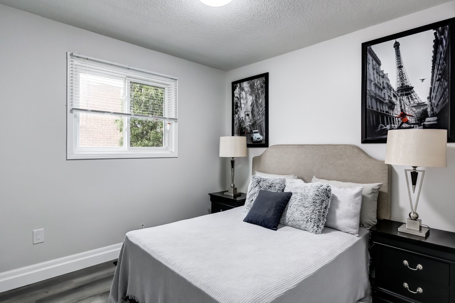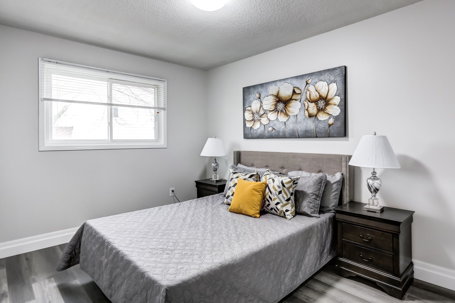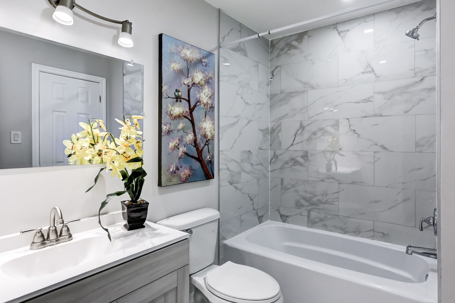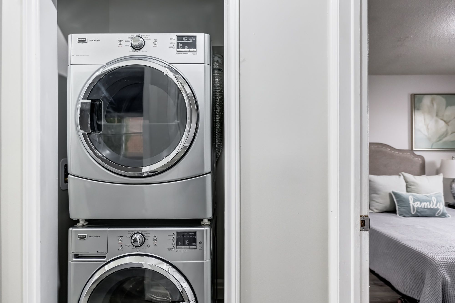- Ontario
- Toronto
237 Braymore Blvd
SoldCAD$x,xxx,xxx
CAD$1,200,000 Asking price
237 Braymore BoulevardToronto, Ontario, M1B2E1
Sold
3+124(2+2)| 1500-2000 sqft
Listing information last updated on Mon Jun 19 2023 10:49:47 GMT-0400 (Eastern Daylight Time)

Open Map
Log in to view more information
Go To LoginSummary
IDE5960676
StatusSold
Ownership TypeFreehold
Possession60 Days
Brokered ByROYAL HERITAGE REALTY LTD.
TypeResidential Bungalow,House,Detached
Age 31-50
Lot Size43.57 * 110.32 Feet
Land Size4806.64 ft²
Square Footage1500-2000 sqft
RoomsBed:3+1,Kitchen:2,Bath:2
Parking2 (4) Attached +2
Detail
Building
Bathroom Total2
Bedrooms Total4
Bedrooms Above Ground3
Bedrooms Below Ground1
Architectural StyleRaised bungalow
Basement FeaturesApartment in basement
Basement TypeN/A
Construction Style AttachmentDetached
Cooling TypeCentral air conditioning
Exterior FinishBrick
Fireplace PresentTrue
Heating FuelNatural gas
Heating TypeForced air
Size Interior
Stories Total1
TypeHouse
Architectural StyleBungalow-Raised
FireplaceYes
Property FeaturesFenced Yard,Place Of Worship,Public Transit,Rec./Commun.Centre,School
Rooms Above Grade6
Heat SourceGas
Heat TypeForced Air
WaterMunicipal
Land
Size Total Text43.57 x 110.32 FT
Acreagefalse
AmenitiesPlace of Worship,Public Transit,Schools
Size Irregular43.57 x 110.32 FT
Parking
Parking FeaturesPrivate
Surrounding
Ammenities Near ByPlace of Worship,Public Transit,Schools
Community FeaturesCommunity Centre
Other
Internet Entire Listing DisplayYes
SewerSewer
BasementApartment
PoolNone
FireplaceY
A/CCentral Air
HeatingForced Air
ExposureN
Remarks
STUNNING FULLY RENOVATED TOP TO BOTTOM DET LINK 2 ST 3+1 BDRM 2 BTHS
GLEAMING LAMINATE FLOORING THROUGHOUT BOTH UNITS ~ OPEN CONCEPT LIVING &
DINING RMS ~ KITCHEN W/ GRANITE COUNTERS & OVERSIZED CENTRE ISLAND ~
PRIMARY BDRM W/4PC ENSUITE & W/I CLOSET ~ LEGAL 1 BDRM BSMT UNIT W/ LIVING
RM W/FIREPLACE & OPEN CONCEPT KITCHEN ~ FULLY FENCED YARD~ FRESHLY SEALED
DRIVEWAY 2022NEWER FRIDGE, STOVE, DISHWASHER & RANGE HOOD ALL STAINLESS STEEL ~ FRONT
LOAD WASHER & DRYER ~ ALL ELF'S, ALL BRAND NEW WHITE BLINDS ~ NEWER WHITE
FRIDGE, STOVE AND RANGE HOOD IN BSMT) R/I FOR ALL IN ONE WASHER & DRYER IN BSMT
The listing data is provided under copyright by the Toronto Real Estate Board.
The listing data is deemed reliable but is not guaranteed accurate by the Toronto Real Estate Board nor RealMaster.
Location
Province:
Ontario
City:
Toronto
Community:
Rouge E11 01.E11.1031
Crossroad:
MEADOWVALE & SHEPPARD
Room
Room
Level
Length
Width
Area
Dining
Upper
27.20
12.01
326.59
Laminate Combined W/Dining Pot Lights
Living
Upper
27.20
12.01
326.59
Laminate Open Concept Pot Lights
Kitchen
Upper
17.88
7.12
127.30
Laminate Centre Island Pot Lights
Prim Bdrm
Upper
12.40
12.01
148.92
Laminate 4 Pc Ensuite W/I Closet
2nd Br
Upper
12.50
9.38
117.29
Laminate Closet Window
3rd Br
Upper
12.01
9.38
112.67
Laminate Closet Fireplace
Living
Bsmt
24.48
10.99
269.00
Laminate Open Concept Fireplace
Kitchen
Bsmt
9.09
6.00
54.56
Laminate Open Concept
Prim Bdrm
Bsmt
12.70
8.99
114.14
Laminate Closet
School Info
Private SchoolsK-8 Grades Only
John G Diefenbaker Public School
70 Dean Park Rd, Scarborough0.452 km
ElementaryMiddleEnglish
9-12 Grades Only
West Hill Collegiate Institute
350 Morningside Ave, Scarborough3.705 km
SecondaryEnglish
K-8 Grades Only
St. Jean De Brebeuf Catholic School
101 Dean Park Rd, Scarborough0.471 km
ElementaryMiddleEnglish
9-12 Grades Only
Albert Campbell Collegiate Institute
1550 Sandhurst Cir, Scarborough8.049 km
Secondary
Book Viewing
Your feedback has been submitted.
Submission Failed! Please check your input and try again or contact us

