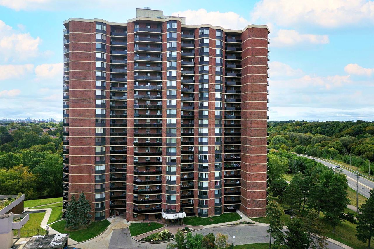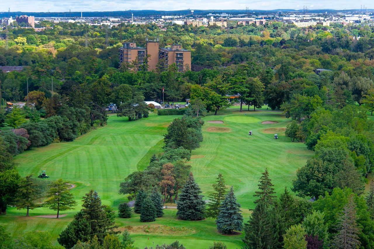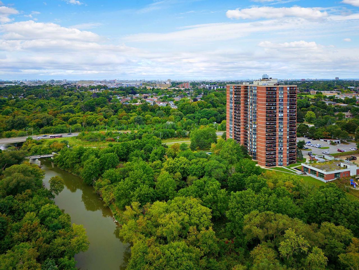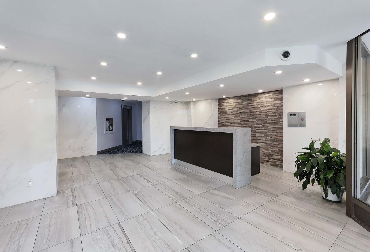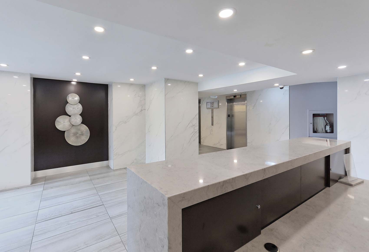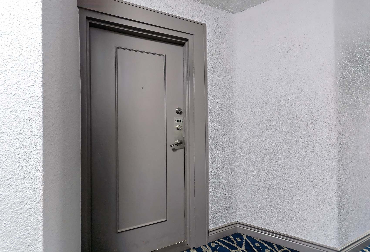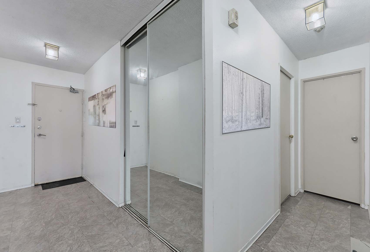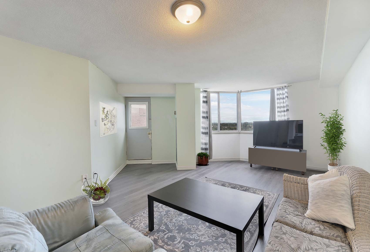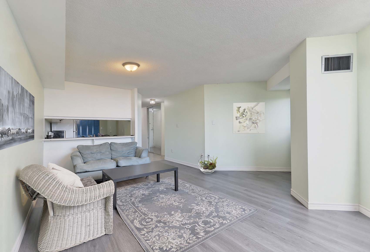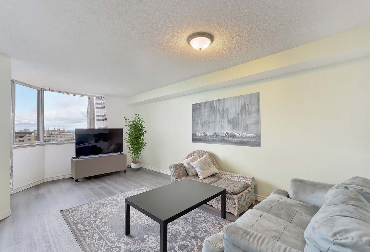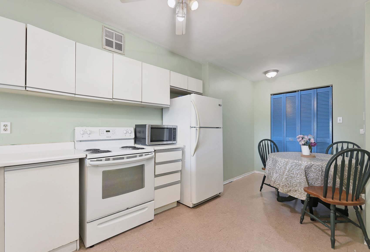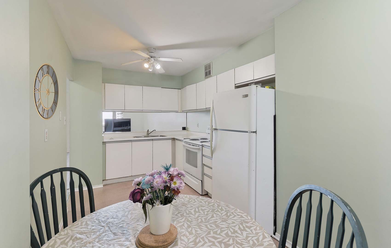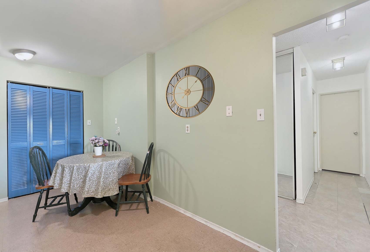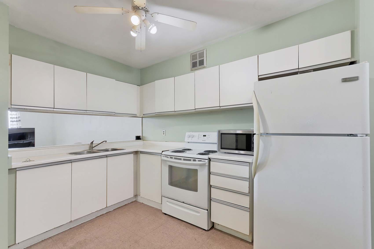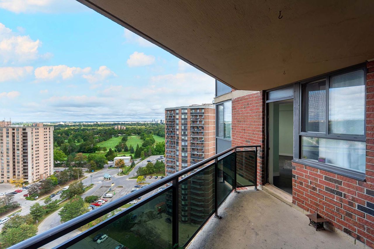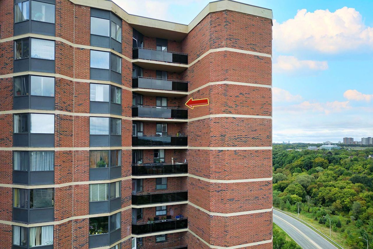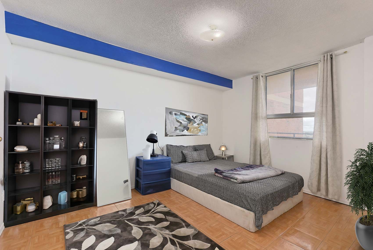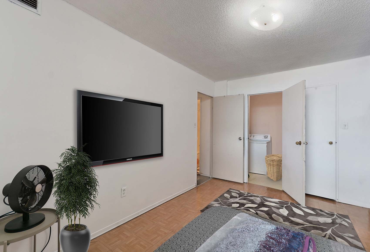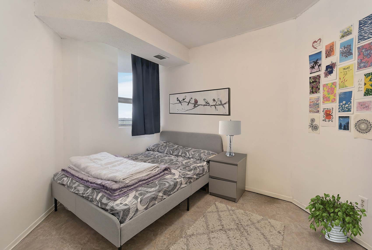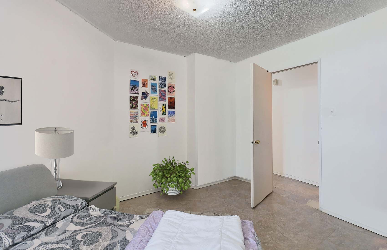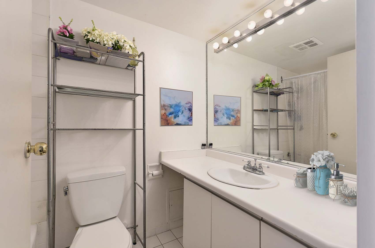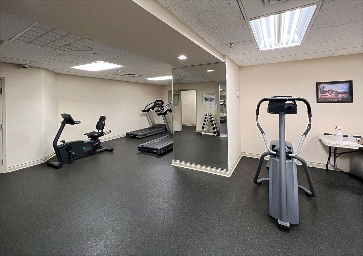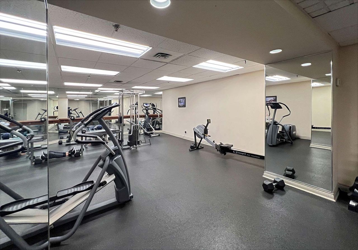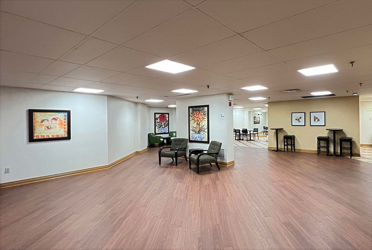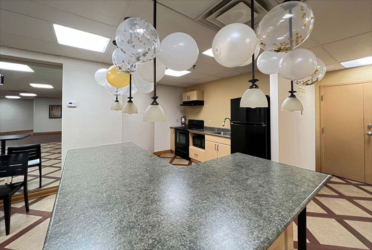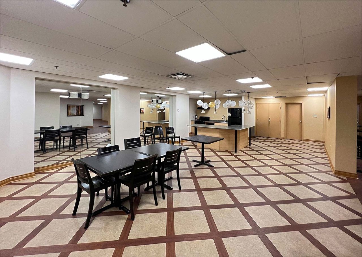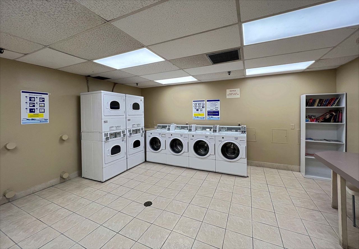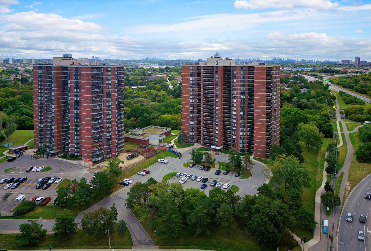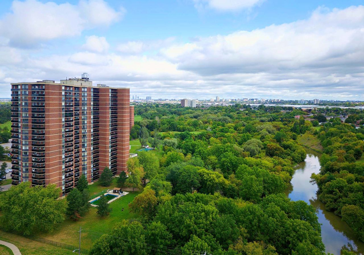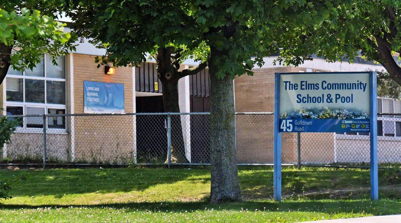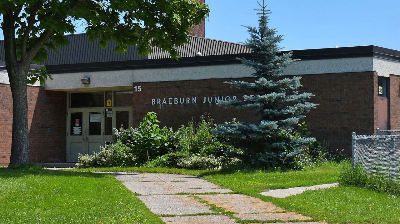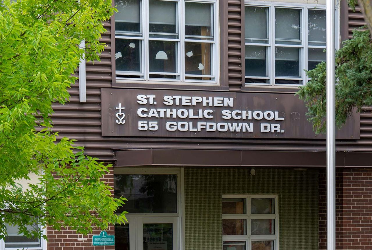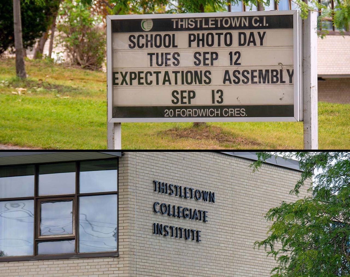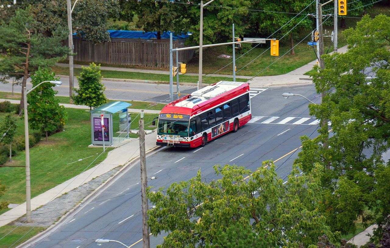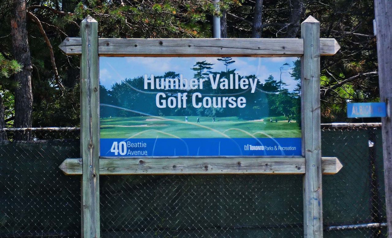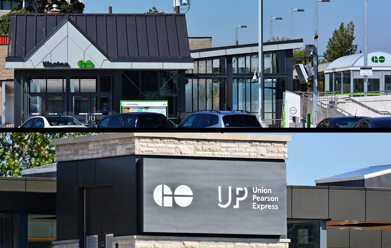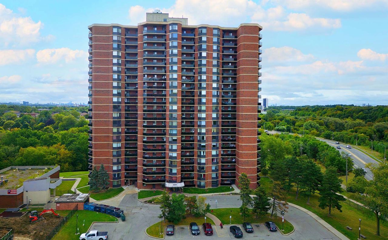- Ontario
- Toronto
234 Albion Rd
CAD$430,000
CAD$430,000 Asking price
2006 234 Albion RoadToronto, Ontario, M9W6A5
Delisted · Terminated ·
211| 900-999 sqft
Listing information last updated on Wed Dec 13 2023 11:29:33 GMT-0500 (Eastern Standard Time)

Open Map
Log in to view more information
Go To LoginSummary
IDW6818906
StatusTerminated
Ownership TypeCondominium/Strata
Possession60/90
Brokered ByKELLER WILLIAMS LEGACIES REALTY
TypeResidential Apartment
Age
Square Footage900-999 sqft
RoomsBed:2,Kitchen:1,Bath:1
Parking1 (1) Underground +1
Maint Fee1155 / Monthly
Maint Fee InclusionsCAC,Common Elements,Heat,Hydro,Building Insurance,Parking,Water
Detail
Building
Bathroom Total1
Bedrooms Total2
Bedrooms Above Ground2
AmenitiesParty Room,Sauna,Exercise Centre,Recreation Centre
Cooling TypeCentral air conditioning
Exterior FinishBrick
Fireplace PresentFalse
Heating FuelNatural gas
Heating TypeForced air
Size Interior
TypeApartment
Association AmenitiesOutdoor Pool,Recreation Room,Sauna,Gym,Party Room/Meeting Room,Visitor Parking
Architectural StyleApartment
HeatingYes
Property AttachedYes
Property FeaturesCul de Sac/Dead End,Public Transit,Golf,Park,School,Rec./Commun.Centre
Rooms Above Grade5
Rooms Total5
Heat SourceGas
Heat TypeForced Air
LockerNone
GarageYes
AssociationYes
Land
Acreagefalse
AmenitiesPark,Public Transit,Schools
Parking
Parking FeaturesUnderground
Surrounding
Ammenities Near ByPark,Public Transit,Schools
Community FeaturesCommunity Centre
Other
FeaturesCul-de-sac,Balcony
Internet Entire Listing DisplayYes
BasementNone
BalconyOpen
FireplaceN
A/CCentral Air
HeatingForced Air
FurnishedNo
Level19
Unit No.2006
ExposureNW
Parking SpotsExclusive11
Corp#MTCC655
Prop MgmtMaple Ridge Community Management
Remarks
Bright and spacious! **ALL** utilities included! This roomy unit is almost 1000 sq ft and features a large eat-in kitchen, pantry and breakfast bar. Walkout to your huge private balcony for serene north west views of the city and Humber Valley Golf Course. Two impressive sized bedrooms allow for comfortable living and dedicated personal space. Bathroom with wall to wall vanity for lots of counter space and storage. Exclusive parking spot in the best location, only a few steps away from elevator. Wonderful amenities included with the building such as gym, large party room, sauna, outdoor pool, an extra coin laundry room, and plenty of visitor parking. Rare and affordable option in excellent Toronto location. Perfect for the first time buyer, investor, small family, or professionals who work from home and need dedicated office space.Hydro, heating, & water all included in maintenance fees!! Mins walk to public transit for easy commute around the city, minutes to highway 401 & 400, UP station, airport, shops and parks.
The listing data is provided under copyright by the Toronto Real Estate Board.
The listing data is deemed reliable but is not guaranteed accurate by the Toronto Real Estate Board nor RealMaster.
Location
Province:
Ontario
City:
Toronto
Community:
Elms-Old Rexdale 01.W10.0050
Crossroad:
401/Weston
Room
Room
Level
Length
Width
Area
Kitchen
Flat
20.54
8.33
171.15
Living Room
Flat
20.54
16.04
329.50
Dining Room
Flat
20.54
12.04
247.29
Primary Bedroom
Flat
10.53
10.53
110.91
Bedroom 2
Flat
10.14
11.52
116.74
Bathroom
Flat
NaN
School Info
Private SchoolsK-5 Grades Only
Braeburn Junior School
15 Tandridge Cres, Etobicoke0.877 km
ElementaryEnglish
7-8 Grades Only
The Elms Junior Middle School
45 Golfdown Dr, Etobicoke0.611 km
MiddleEnglish
9-12 Grades Only
Thistletown Collegiate Institute
20 Fordwich Cres, Etobicoke1.534 km
SecondaryEnglish
K-8 Grades Only
St. Stephen Catholic School
55 Golfdown Dr, Etobicoke0.716 km
ElementaryMiddleEnglish
9-12 Grades Only
Thistletown Collegiate Institute
20 Fordwich Cres, Etobicoke1.534 km
Secondary
K-8 Grades Only
St. Benedict Catholic School
2202 Kipling Ave, Etobicoke2.312 km
ElementaryMiddleFrench Immersion Program
Book Viewing
Your feedback has been submitted.
Submission Failed! Please check your input and try again or contact us

