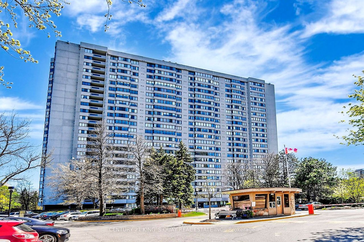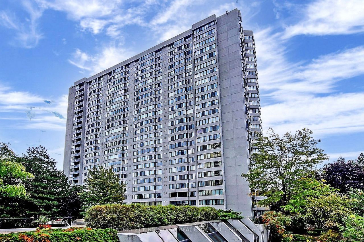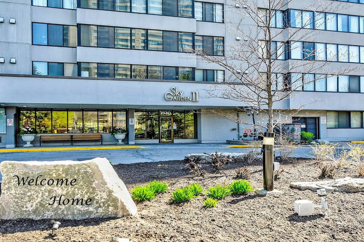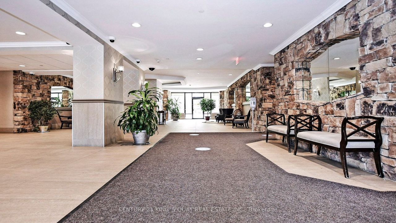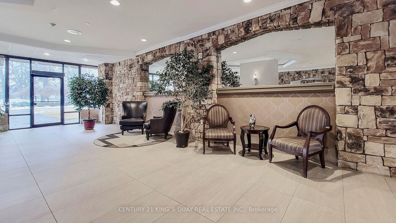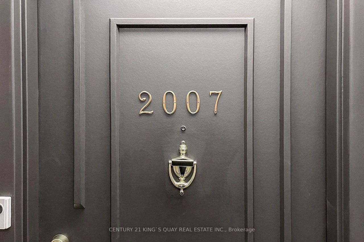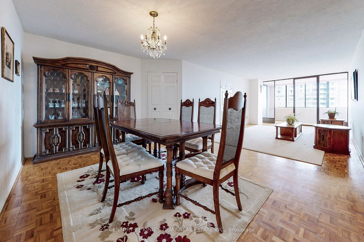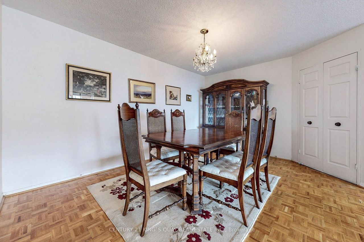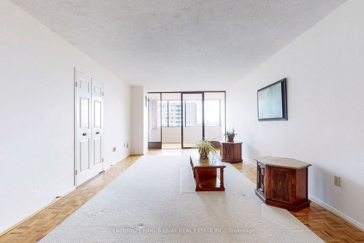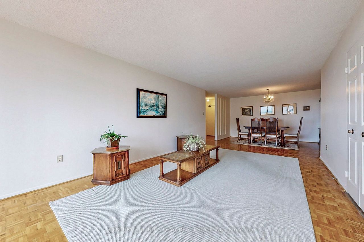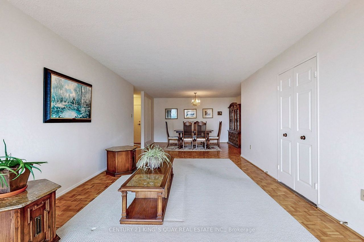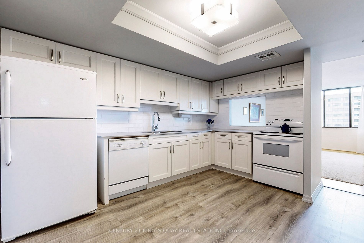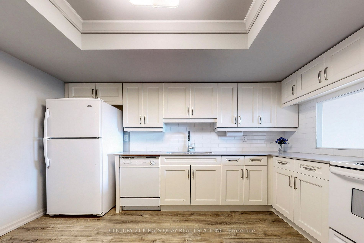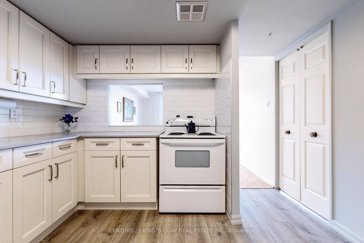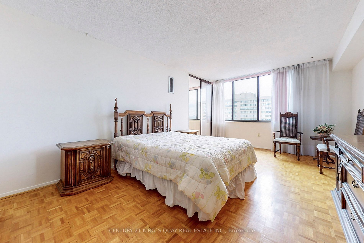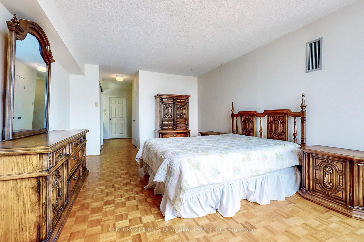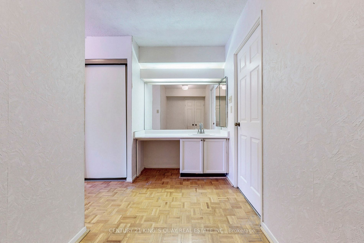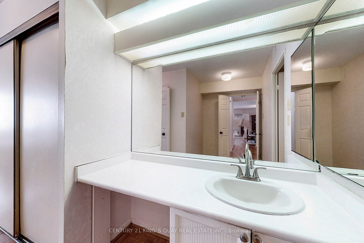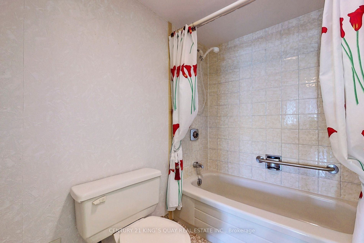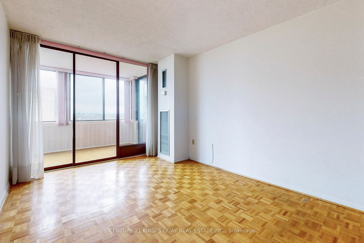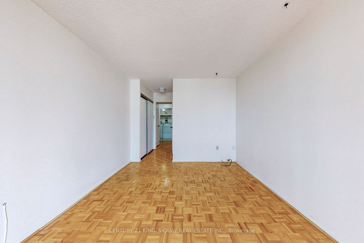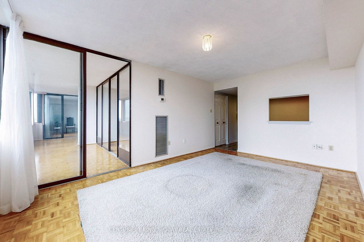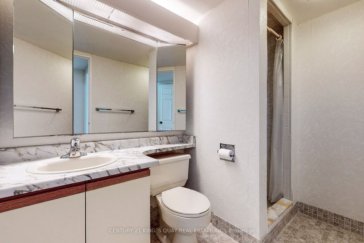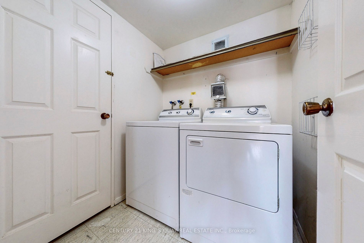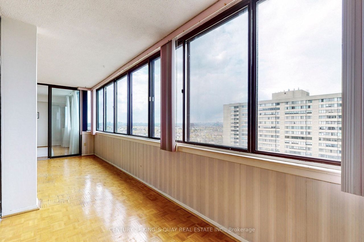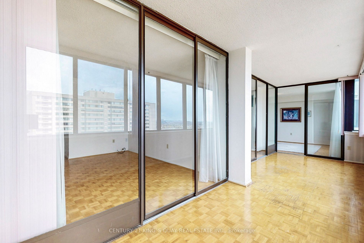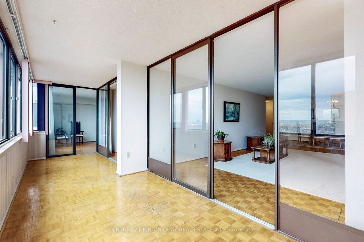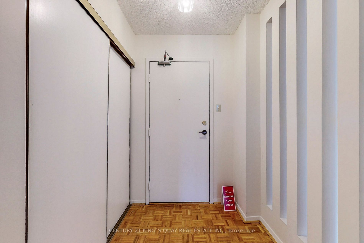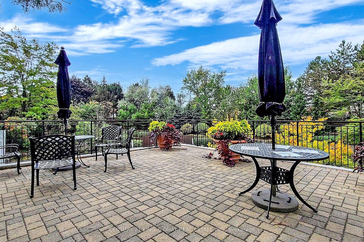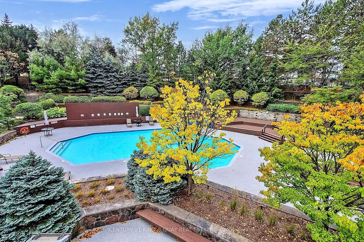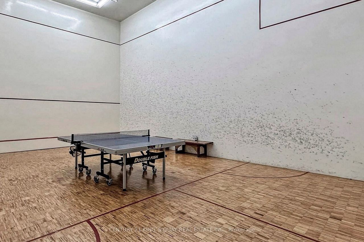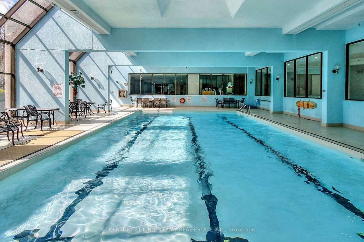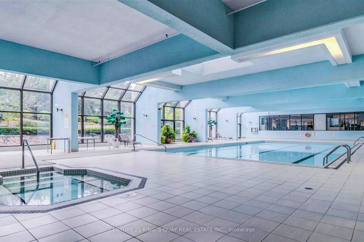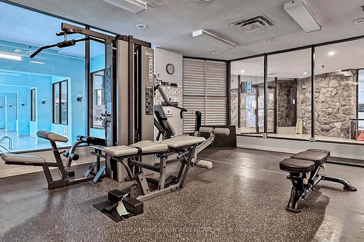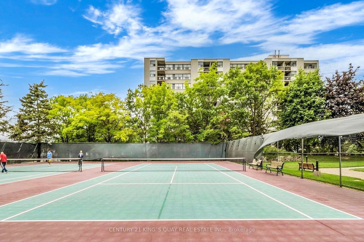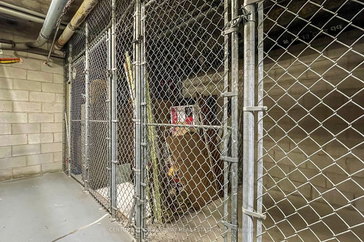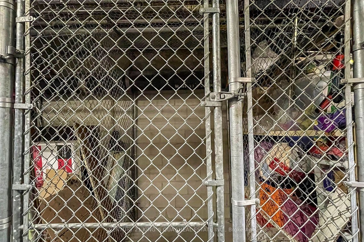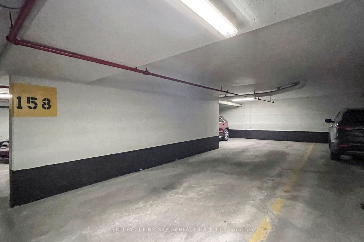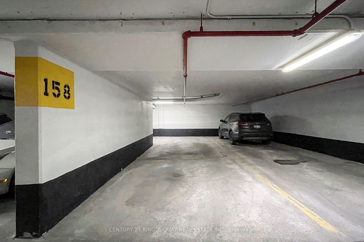- Ontario
- Toronto
2330 Bridletowne Cir
SoldCAD$xxx,xxx
CAD$789,000 Asking price
2007 2330 Bridletowne CircleToronto, Ontario, M1W3P6
Sold
2+122| 1600-1799 sqft
Listing information last updated on Wed Jun 14 2023 10:24:21 GMT-0400 (Eastern Daylight Time)

Open Map
Log in to view more information
Go To LoginSummary
IDE6020548
StatusSold
Ownership TypeCondominium/Strata
PossessionImmd
Brokered ByCENTURY 21 KING`S QUAY REAL ESTATE INC.
TypeResidential Apartment
Age
Square Footage1600-1799 sqft
RoomsBed:2+1,Kitchen:1,Bath:2
Parking2 (2) Underground +2
Maint Fee996.51 / Monthly
Maint Fee InclusionsHeat,Hydro,Water,Cable TV,CAC,Common Elements,Building Insurance,Parking
Virtual Tour
Detail
Building
Bathroom Total2
Bedrooms Total3
Bedrooms Above Ground2
Bedrooms Below Ground1
AmenitiesStorage - Locker,Party Room,Security/Concierge,Recreation Centre
Cooling TypeCentral air conditioning
Exterior FinishBrick,Concrete
Fireplace PresentFalse
Fire ProtectionSecurity guard
Heating FuelNatural gas
Heating TypeForced air
Size Interior
TypeApartment
Association AmenitiesIndoor Pool,Party Room/Meeting Room,Recreation Room,Rooftop Deck/Garden,Security Guard,Visitor Parking
Architectural StyleApartment
Property FeaturesClear View,Hospital,Library,Public Transit,Rec./Commun.Centre,School
Rooms Above Grade6
Heat SourceGas
Heat TypeForced Air
LockerOwned
Laundry LevelMain Level
Land
Acreagefalse
AmenitiesHospital,Public Transit,Schools
Parking
Parking FeaturesUnderground
Surrounding
Ammenities Near ByHospital,Public Transit,Schools
Community FeaturesCommunity Centre
View TypeView
Other
FeaturesBalcony
Den FamilyroomYes
Internet Entire Listing DisplayYes
BasementNone
BalconyEnclosed
FireplaceN
A/CCentral Air
HeatingForced Air
TVYes
Level19
Unit No.2007
ExposureN
Parking SpotsOwned158
Corp#MTCC566
Prop MgmtCrossbridge Condominium Service 416-492-9117
Remarks
Welcome To Tridel's Luxurious Skygarden Ii, One Of The Best Buildings In Scarborough, Unobstructed Panoramic View, Sun-Filled Spacious 2Brs+ Solarium/Den(Approx. 1700Sqft). Bright & Meticulously Maintained Open Concept Living & Dining, Upgraded Eat- In Kitchen W/Granite Countertop & Plenty Of Storage! Spacious Primary Bedroom With His And Her Closets And 4 Piece Ensuite. Each Of The Bedrooms Has Direct Access To The Solarium. Walking Distance To School, Medical Building, Supermarket, Restaurants And Bridlewood Mall. Beautiful Gardens & Resort-Like Amenities W/Tennis Court, Rec Rm, Gym, Indoor & Outdoor Pool, Party Rm & More! Steps To Ttc Stops And Short Drive To 401&404!Fridge, Stove ,Dishwasher, W/D, Elfs, Window Coverings. Tandem Parking For 2 Cars, Conveniently Located In Front Of The Elevator & Large Locker. **Low Maintenance Fee Include All Utilities Including Basic Cable & Internet*** Excellent Mgmt!
The listing data is provided under copyright by the Toronto Real Estate Board.
The listing data is deemed reliable but is not guaranteed accurate by the Toronto Real Estate Board nor RealMaster.
Location
Province:
Ontario
City:
Toronto
Community:
L'Amoreaux 01.E05.1070
Crossroad:
Warden Ave/ Finch Ave E
Room
Room
Level
Length
Width
Area
Living
Main
21.00
11.98
251.44
Hardwood Floor Open Concept Combined W/Dining
Dining
Main
14.01
9.97
139.72
Hardwood Floor Open Concept Combined W/Living
Kitchen
Main
13.19
10.99
144.96
Vinyl Floor Granite Counter Backsplash
Family
Main
16.50
10.99
181.38
Hardwood Floor Formal Rm W/O To Sunroom
Prim Bdrm
Main
19.19
12.01
230.47
Hardwood Floor 4 Pc Ensuite W/I Closet
2nd Br
Main
14.01
10.01
140.18
Hardwood Floor Closet W/O To Sunroom
Sunroom
Main
23.00
6.99
160.72
Hardwood Floor Picture Window
School Info
Private SchoolsK-6 Grades Only
Brookmill Boulevard Junior Public School
25 Brookmill Blvd, Scarborough0.205 km
ElementaryEnglish
7-8 Grades Only
Sir Ernest Macmillan Senior Public School
149 Huntsmill Blvd, Scarborough1.265 km
MiddleEnglish
9-12 Grades Only
L'Amoreaux Collegiate Institute
2501 Bridletowne Cir, Scarborough0.204 km
SecondaryEnglish
K-8 Grades Only
St. Aidan Catholic School
3521 Finch Ave E, Scarborough0.581 km
ElementaryMiddleEnglish
9-12 Grades Only
Albert Campbell Collegiate Institute
1550 Sandhurst Cir, Scarborough3.812 km
Secondary
Book Viewing
Your feedback has been submitted.
Submission Failed! Please check your input and try again or contact us

