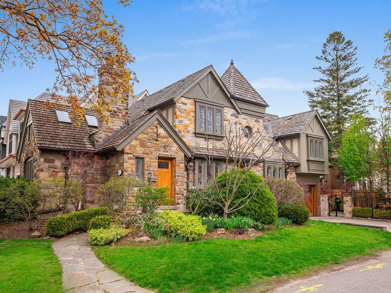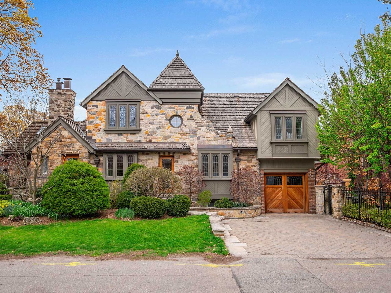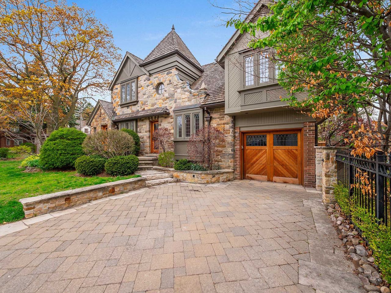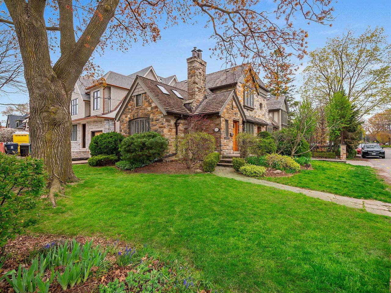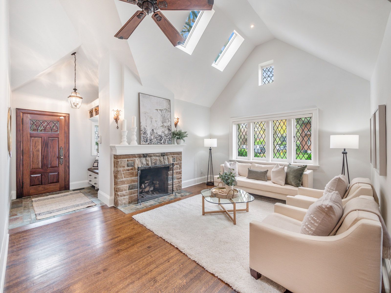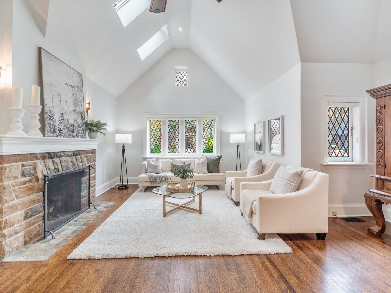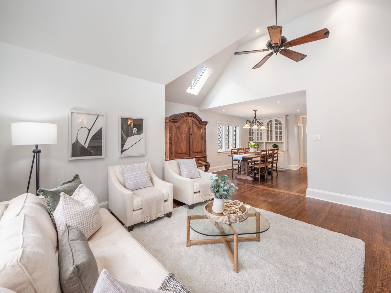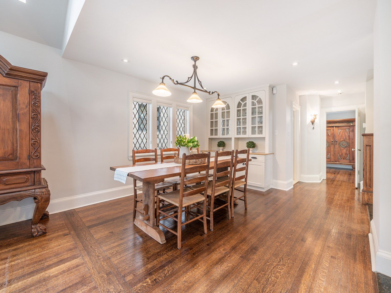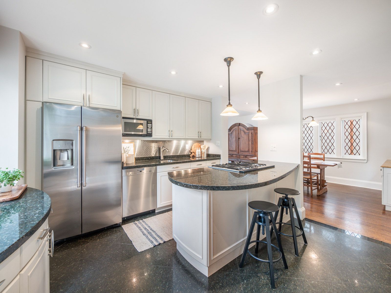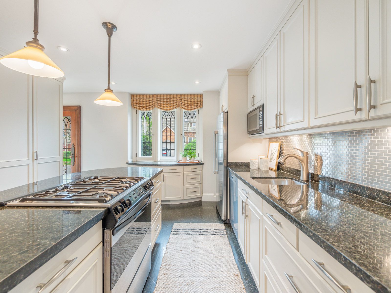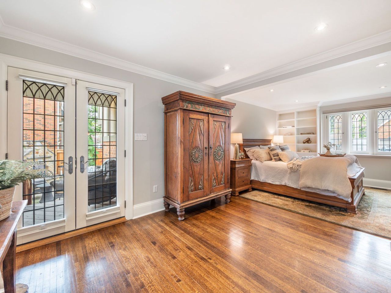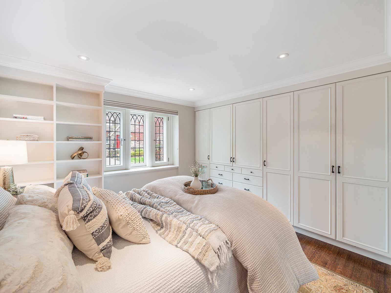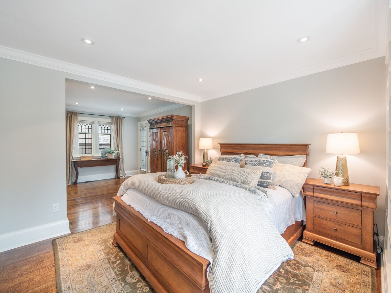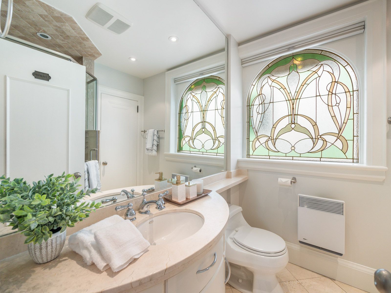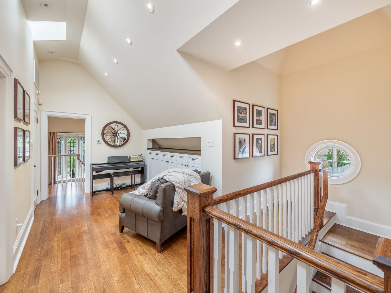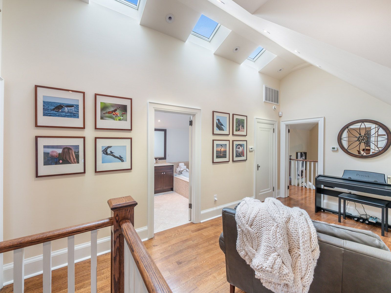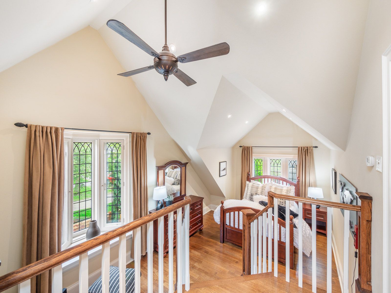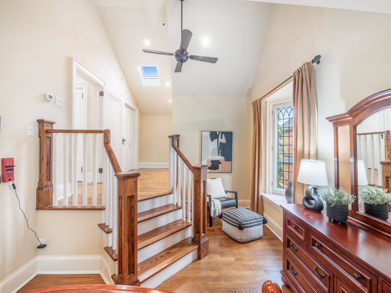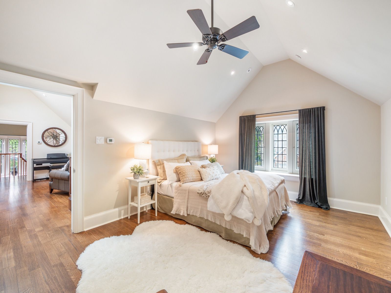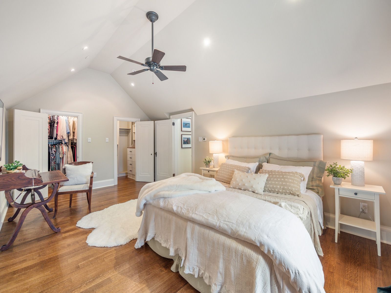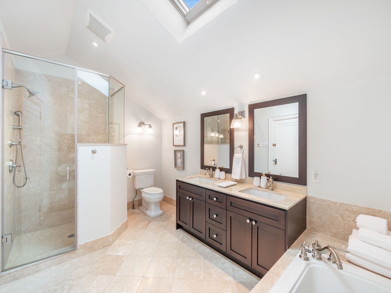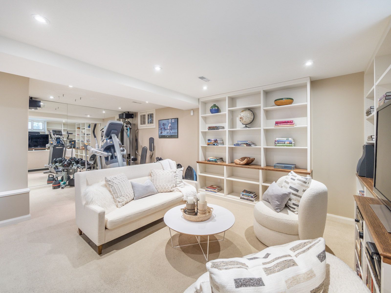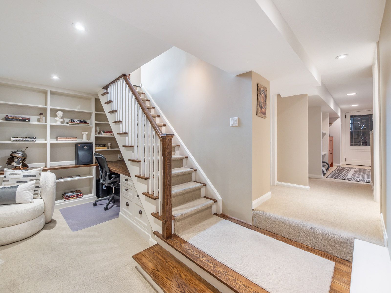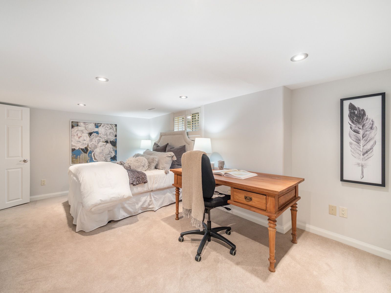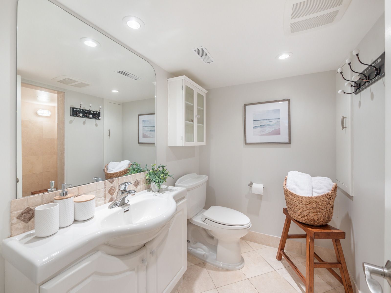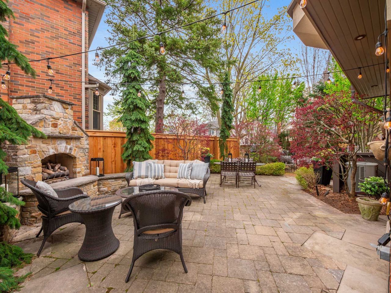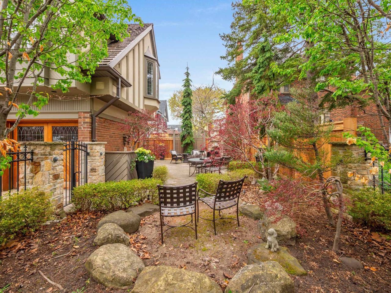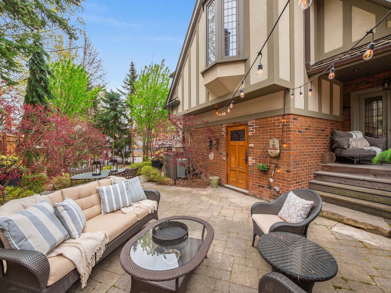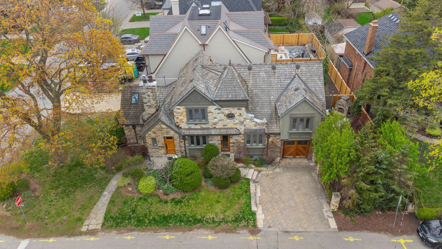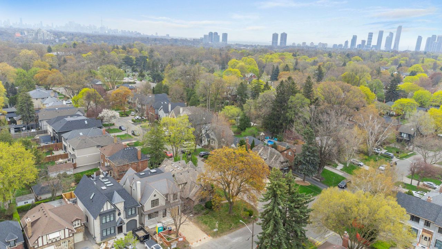- Ontario
- Toronto
231 Grenview Blvd S
CAD$2,898,000
CAD$2,898,000 Asking price
231 Grenview BoulevardToronto, Ontario, M8Y3V2
Delisted · Terminated ·
3+133(1+2)| 2000-2500 sqft
Listing information last updated on Tue Jun 06 2023 12:31:29 GMT-0400 (Eastern Daylight Time)

Open Map
Log in to view more information
Go To LoginSummary
IDW5938564
StatusTerminated
Ownership TypeFreehold
PossessionTBD
Brokered BySUTTON GROUP OLD MILL REALTY INC.
TypeResidential House,Detached
Age
Lot Size34 * 95 Feet
Land Size3230 ft²
Square Footage2000-2500 sqft
RoomsBed:3+1,Kitchen:1,Bath:3
Parking1 (3) Attached +2
Virtual Tour
Detail
Building
Bathroom Total3
Bedrooms Total4
Bedrooms Above Ground3
Bedrooms Below Ground1
Basement DevelopmentFinished
Basement TypeFull (Finished)
Construction Style AttachmentDetached
Cooling TypeCentral air conditioning
Exterior FinishBrick,Stone
Fireplace PresentTrue
Heating FuelNatural gas
Heating TypeForced air
Size Interior
Stories Total2
TypeHouse
Architectural Style2-Storey
FireplaceYes
Property FeaturesFenced Yard,Library,Public Transit,Ravine,School,Park
Rooms Above Grade11
Heat SourceGas
Heat TypeForced Air
WaterMunicipal
Laundry LevelLower Level
Sewer YNAYes
Water YNAYes
Land
Size Total Text34 x 95 FT
Acreagefalse
AmenitiesPark,Public Transit,Schools
Size Irregular34 x 95 FT
Parking
Parking FeaturesPrivate
Utilities
Electric YNAYes
Surrounding
Ammenities Near ByPark,Public Transit,Schools
Other
FeaturesRavine
Internet Entire Listing DisplayYes
SewerSewer
BasementFinished,Full
PoolNone
FireplaceY
A/CCentral Air
HeatingForced Air
TVAvailable
ExposureE
Remarks
One-Of-A-Kind Restoration Of An English Cottage Style Home In Toronto’s esteemed Sunnylea neighbourhood, with a second story addition by renowned architect Peter Marzynski of PhD Design Inc. The tale of this classic home is complete with a beautifully aged stone exterior, stained & leaded glass windows, soaring ceilings, oak hardwood flooring, and endless character details that collectively define the essence of this quintessential Kingsway/Sunnylea home. An open concept, light-filled living & dining area complete with vaulted ceilings, custom cabinetry, romantic stone fireplace surround with slate hearth and mood-setting 1930’s mica wall-sconce lighting, all help to create an elegant & warm feeling of pure tranquility. A thoughtful floor plan places the primary bedroom, with 3-piece ensuite and wall-to-ceiling custom cabinets, on the main floor along with French door access to the professionally landscaped private garden & patio with gorgeous stone gas fireplace.Turnkey living at its best. Just steps to Bloor St. W., Royal York/Grenview subway, Kingsway shops & restaurants, some of the best green spaces the city has to offer and a short drive to the downtown core, airports and golf courses.
The listing data is provided under copyright by the Toronto Real Estate Board.
The listing data is deemed reliable but is not guaranteed accurate by the Toronto Real Estate Board nor RealMaster.
Location
Province:
Ontario
City:
Toronto
Community:
Stonegate-Queensway 01.W07.0160
Crossroad:
Bloor St W/Prince Edward S
Room
Room
Level
Length
Width
Area
Living
Main
13.42
11.38
152.76
Vaulted Ceiling Gas Fireplace Hardwood Floor
Dining
Main
20.14
11.35
228.67
B/I Shelves O/Looks Living Hardwood Floor
Kitchen
Main
12.01
11.91
143.01
Granite Counter B/I Shelves O/Looks Frontyard
Prim Bdrm
Main
23.06
21.92
505.48
French Doors B/I Closet Hardwood Floor
2nd Br
Upper
18.67
11.65
217.43
Vaulted Ceiling His/Hers Closets Hardwood Floor
3rd Br
Upper
30.64
16.04
491.62
Vaulted Ceiling Bay Window W/I Closet
Rec
Lower
13.78
13.09
180.38
B/I Bookcase B/I Desk Pot Lights
Exercise
Lower
10.76
9.78
105.21
Mirrored Walls Double Closet Pot Lights
4th Br
Lower
17.13
10.93
187.10
Double Closet Broadloom Window
Laundry
Lower
-46.16
11.61
-536.13
B/I Shelves Window Stainless Steel Sink
Utility
Lower
12.89
8.17
105.33
B/I Shelves Window West View
School Info
Private SchoolsK-5 Grades Only
Sunnylea Junior School
35 Glenroy Ave, Etobicoke0.441 km
ElementaryEnglish
7-8 Grades Only
Norseman Junior Middle School
105 Norseman St, Etobicoke1.491 km
MiddleEnglish
9-12 Grades Only
Etobicoke Collegiate Institute
86 Montgomery Rd, Etobicoke1.306 km
SecondaryEnglish
K-8 Grades Only
Our Lady Of Sorrows Catholic School
32 Montgomery Rd, Etobicoke1.113 km
ElementaryMiddleEnglish
K-8 Grades Only
St. Josaphat Catholic School
110 10th St, Etobicoke5.261 km
ElementaryMiddleEnglish
9-12 Grades Only
Martingrove Collegiate Institute
50 Winterton Dr, Etobicoke5.209 km
Secondary
Book Viewing
Your feedback has been submitted.
Submission Failed! Please check your input and try again or contact us

