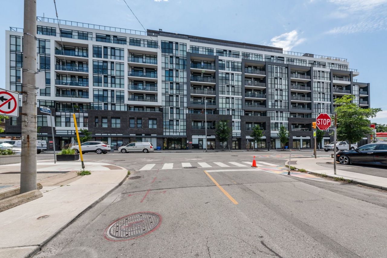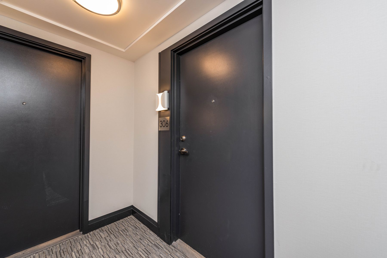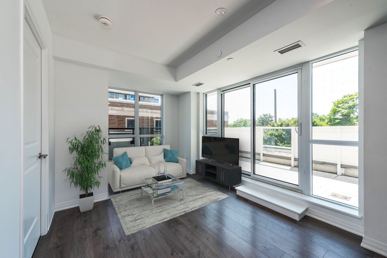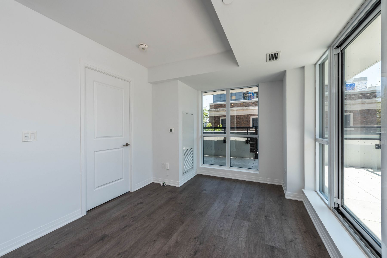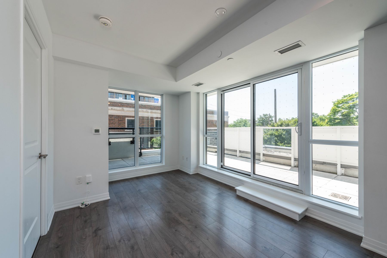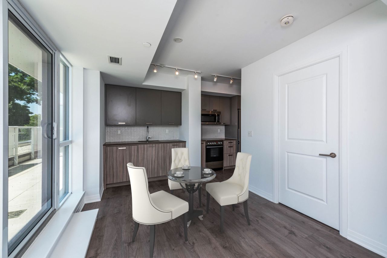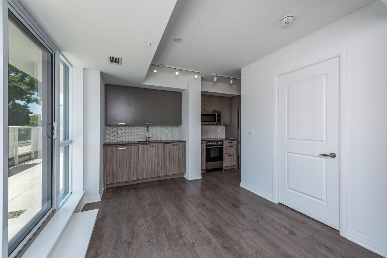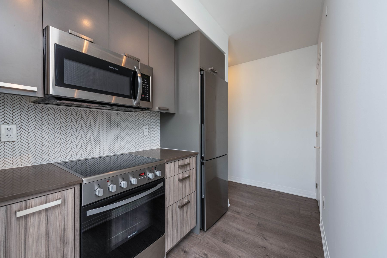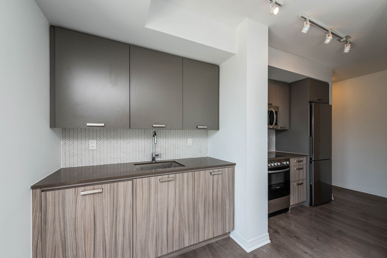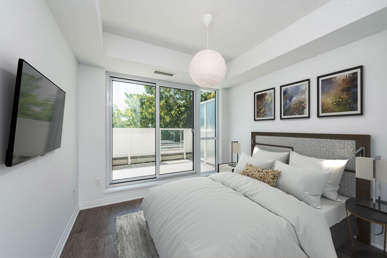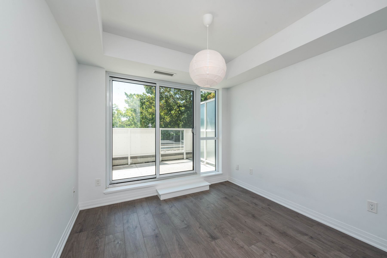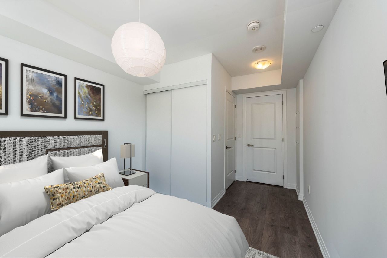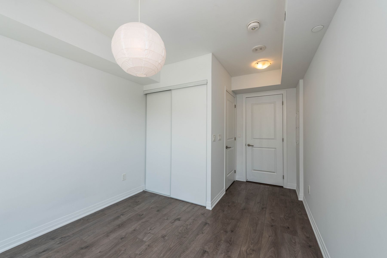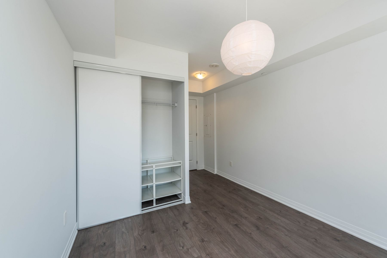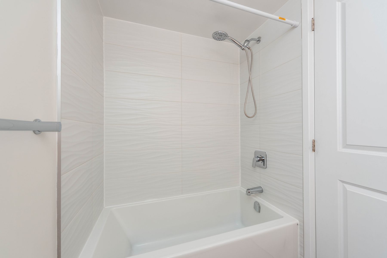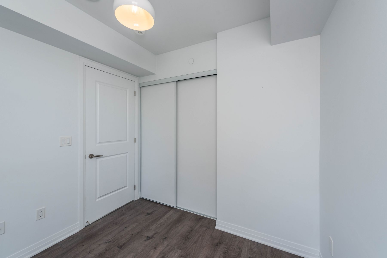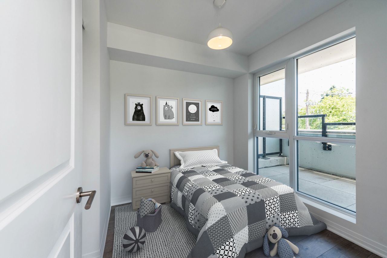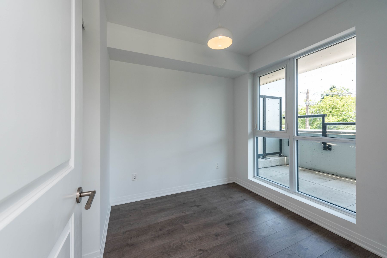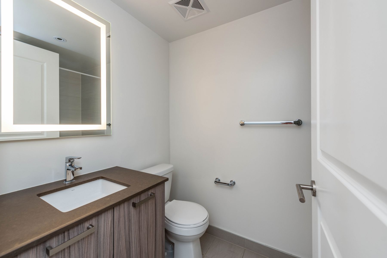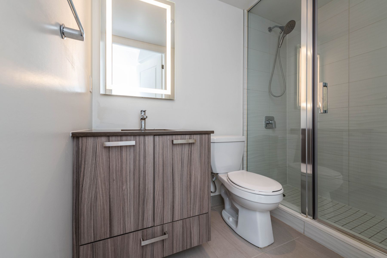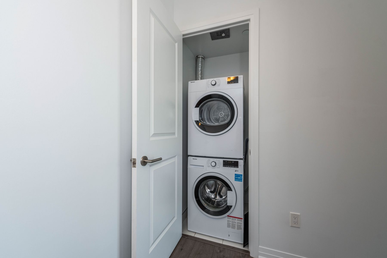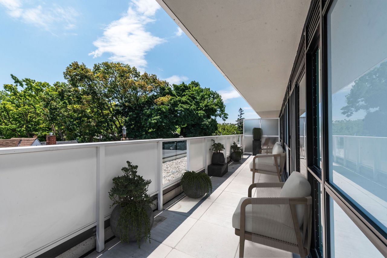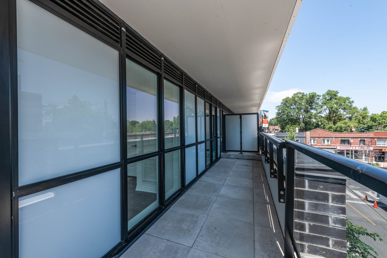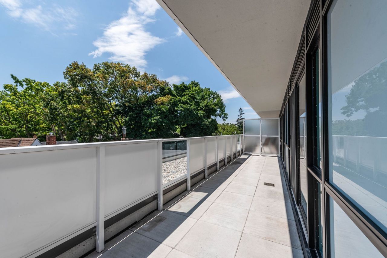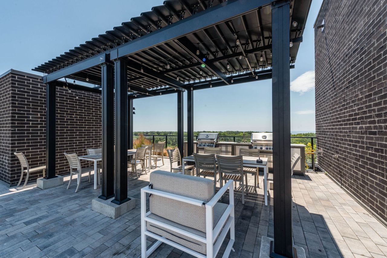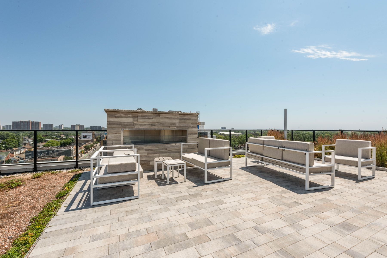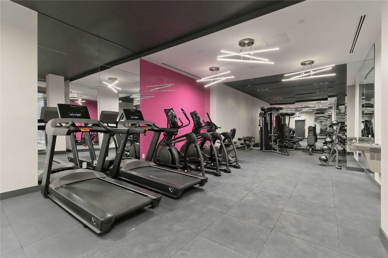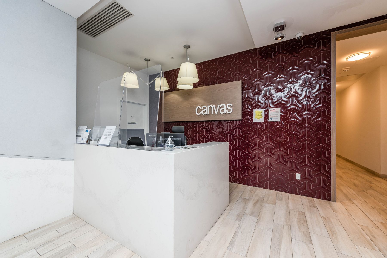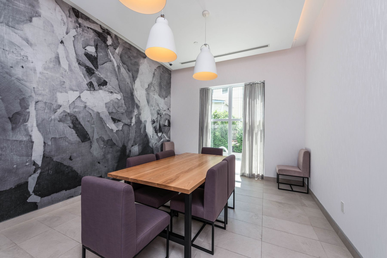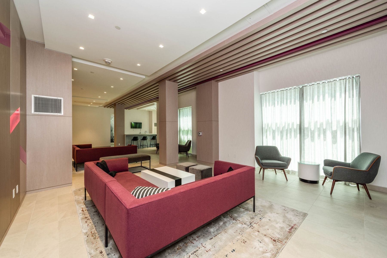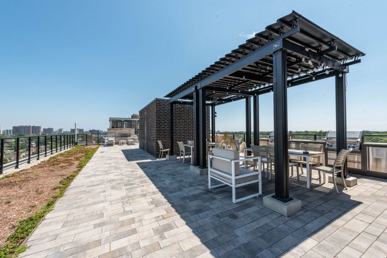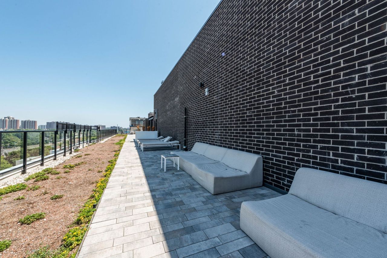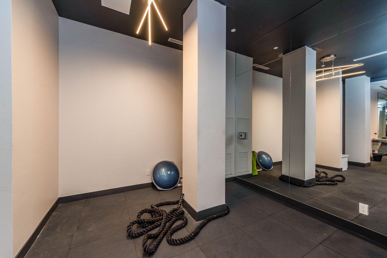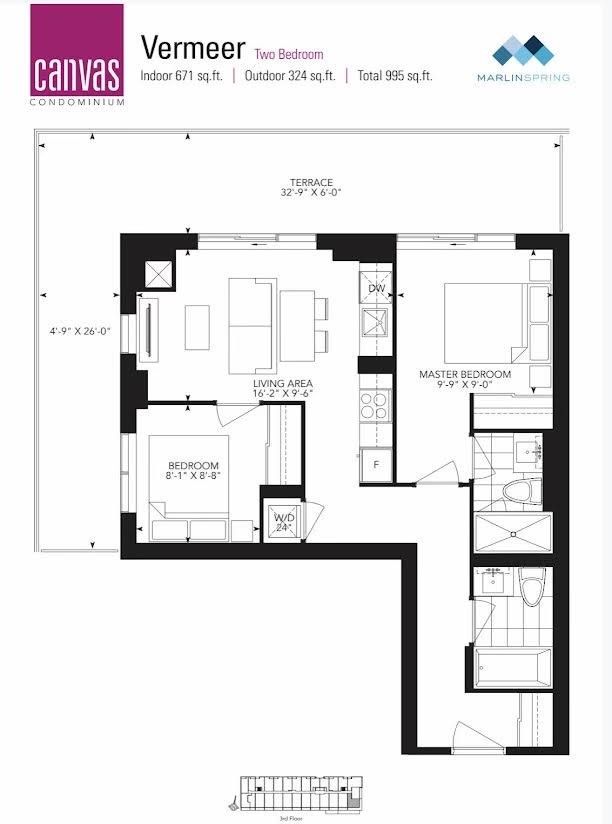- Ontario
- Toronto
2301 Danforth Ave
SoldCAD$xxx,xxx
CAD$599,988 Asking price
306 2301 Danforth AvenueToronto, Ontario, M4C0A7
Sold
22| 600-699 sqft
Listing information last updated on June 7th, 2023 at 10:10pm UTC.

Open Map
Log in to view more information
Go To LoginSummary
IDE6035508
StatusSold
Ownership TypeCondominium/Strata
Brokered ByRIGHT AT HOME REALTY
TypeResidential Apartment
Age 0-5
Square Footage600-699 sqft
RoomsBed:2,Kitchen:1,Bath:2
Maint Fee500.95 / Monthly
Maint Fee InclusionsCommon Elements,Building Insurance
Virtual Tour
Detail
Building
Bathroom Total2
Bedrooms Total2
Bedrooms Above Ground2
AmenitiesStorage - Locker,Security/Concierge,Exercise Centre
Cooling TypeCentral air conditioning
Exterior FinishConcrete
Fireplace PresentFalse
Fire ProtectionSecurity guard
Heating FuelNatural gas
Heating TypeForced air
Size Interior
TypeApartment
Association AmenitiesBBQs Allowed,Gym,Media Room,Rooftop Deck/Garden,Security Guard,Visitor Parking
Architectural StyleApartment
Property FeaturesPublic Transit,School,Terraced,Park,Hospital
Rooms Above Grade4
Heat SourceGas
Heat TypeForced Air
LockerOwned
Laundry LevelMain Level
Land
Acreagefalse
AmenitiesHospital,Park,Public Transit,Schools
Parking
Parking FeaturesNone
Surrounding
Ammenities Near ByHospital,Park,Public Transit,Schools
Community FeaturesCommunity Centre
Location DescriptionDanforth And Woodbine
Zoning DescriptionCR3(c2;r2.5)*2219)
Other
FeaturesSouthern exposure,Park/reserve,Balcony
Internet Entire Listing DisplayYes
BasementNone
BalconyTerrace
FireplaceN
A/CCentral Air
HeatingForced Air
Level3
Unit No.306
ExposureSE
Parking SpotsNone
Corp#TSCC2803
Prop MgmtGoldview Property 647-290-1904
Remarks
Welcome To Canvas On Danforth! This Newer Condominium Is Located In Trendy Danforth East. Steps To The Danforth Go For Very Quick Access To Union Station Or The Subway To Access Bloor/Yonge. Woodbine Beach Is Also A Short Walk Away. Bright And Spacious Split Floor Plan 2 Bedrooms + 2 Bathrooms Corner Suite (671 Sf With 324 Sf Wrap Around Balcony) With 2 Walk-Outs To Balcony From The Living Room And Master Bedroom. Primary Suite With Closet Organizer And 3 Pc En-Suite. Unit Features European Kitchen With Hidden Dishwasher, S/S Appliances, Quartz Counters, Floor To Ceiling Windows And In-Suite Laundry. Excellent Amenities Include Roof Terrace With Bbq And Fireplace, Gym, Yoga Room, Party/Meeting Room, Concierge, Visitor Parking, Pet Wash, Bike Storage Room. Some Photos Virtually Staged.
The listing data is provided under copyright by the Toronto Real Estate Board.
The listing data is deemed reliable but is not guaranteed accurate by the Toronto Real Estate Board nor RealMaster.
Location
Province:
Ontario
City:
Toronto
Community:
East End-Danforth 01.E02.1320
Crossroad:
Danforth And Woodbine
Room
Room
Level
Length
Width
Area
Kitchen
Flat
16.14
9.51
153.58
Stainless Steel Appl Quartz Counter Laminate
Living
Flat
16.14
9.51
153.58
Window Flr To Ceil W/O To Balcony Laminate
Prim Bdrm
Flat
9.74
8.99
87.59
3 Pc Ensuite Closet Organizers Laminate
2nd Br
Flat
8.66
8.07
69.91
Window Flr To Ceil Closet Laminate
Bathroom
Flat
NaN
4 Pc Bath Tile Floor
Foyer
Flat
NaN
Laminate
School Info
Private SchoolsK-5 Grades Only
Gledhill Junior Public School
2 Gledhill Ave, Toronto0.152 km
ElementaryEnglish
6-8 Grades Only
D A Morrison Middle School
271 Gledhill Ave, East York0.951 km
MiddleEnglish
9-12 Grades Only
Monarch Park Collegiate Institute
1 Hanson St, Toronto1.562 km
SecondaryEnglish
K-8 Grades Only
St. Brigid Catholic School
50 Woodmount Ave, Toronto0.698 km
ElementaryMiddleEnglish
9-12 Grades Only
Birchmount Park Collegiate Institute
3663 Danforth Ave, Scarborough3.705 km
Secondary
K-7 Grades Only
St. Brigid Catholic School
50 Woodmount Ave, Toronto0.698 km
ElementaryMiddleFrench Immersion Program
Book Viewing
Your feedback has been submitted.
Submission Failed! Please check your input and try again or contact us

