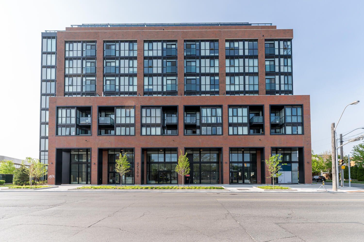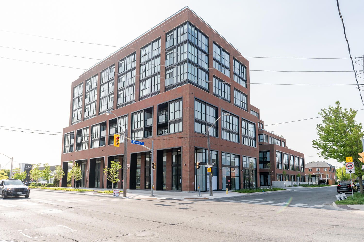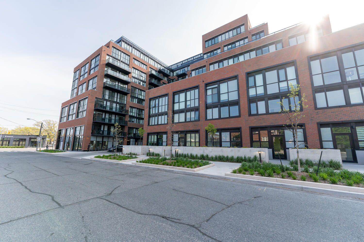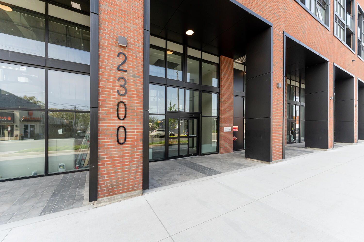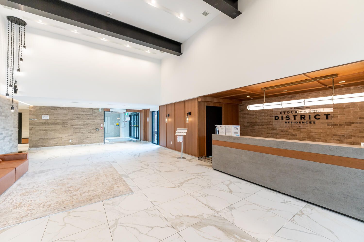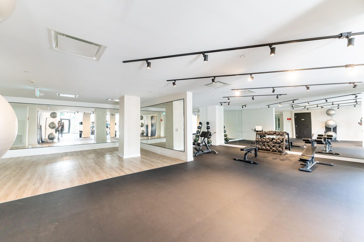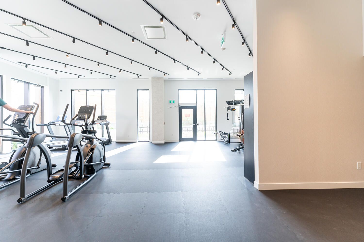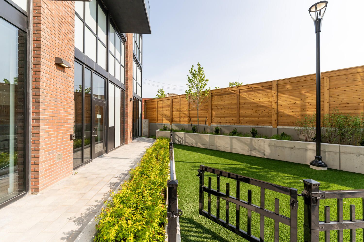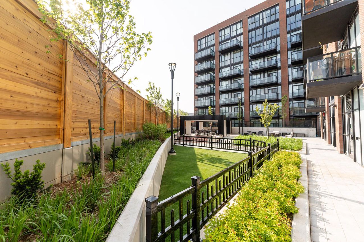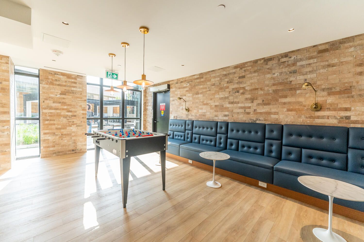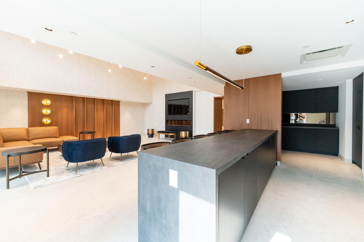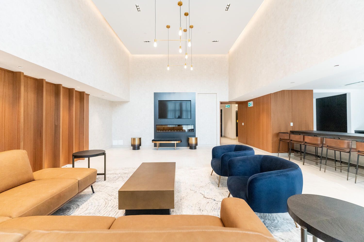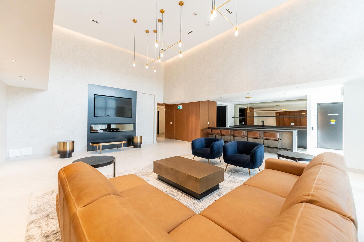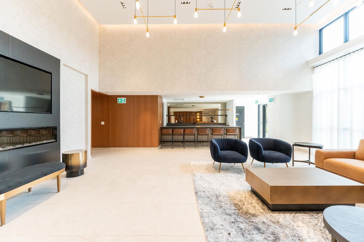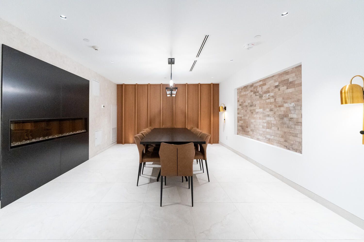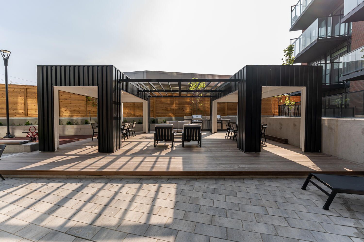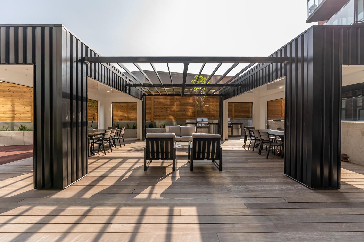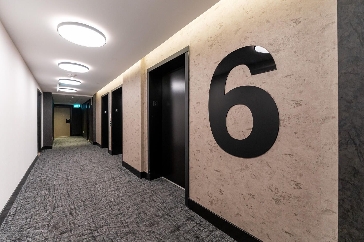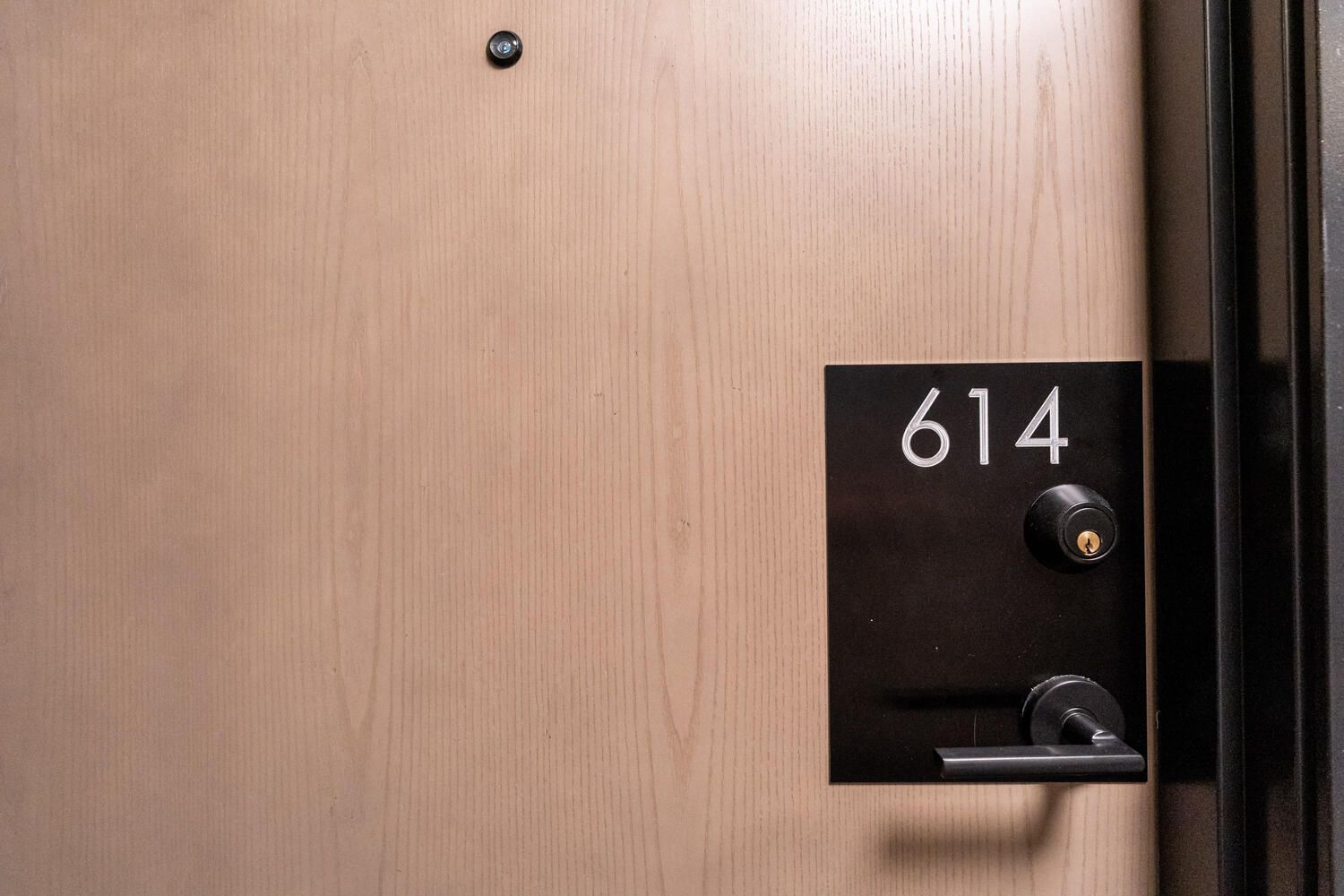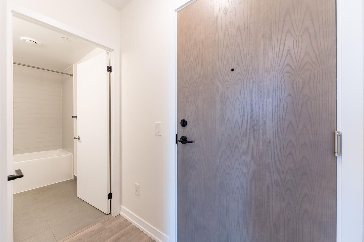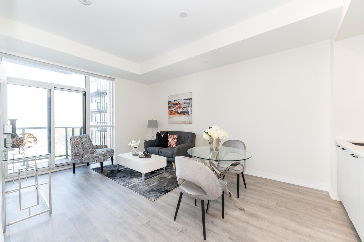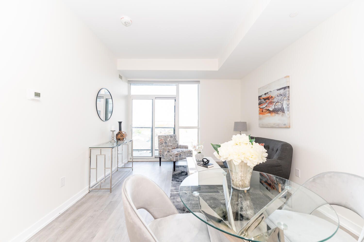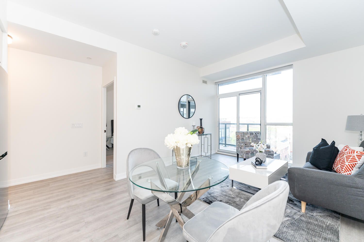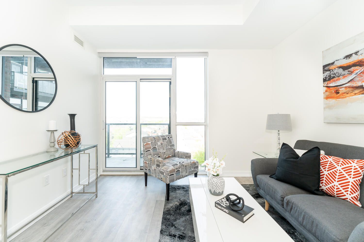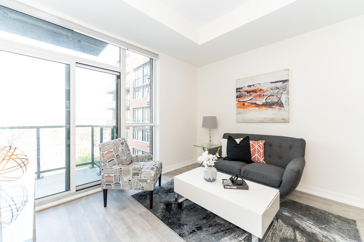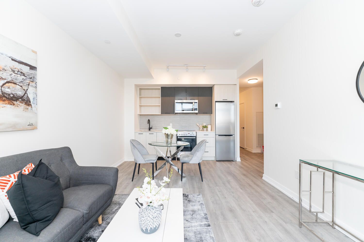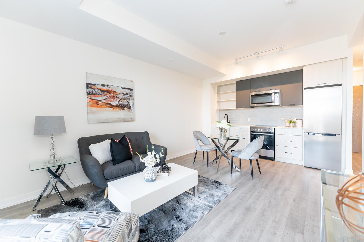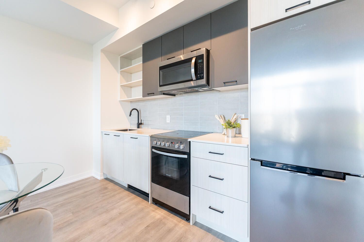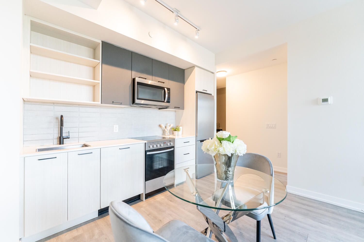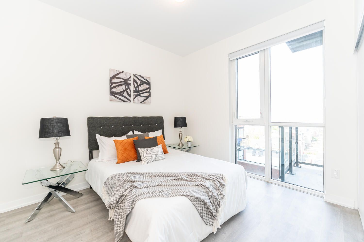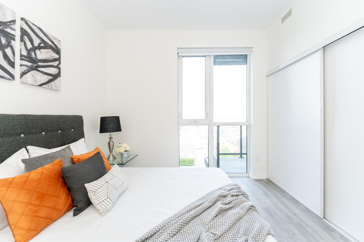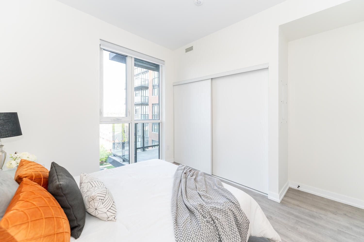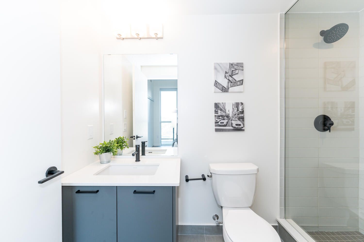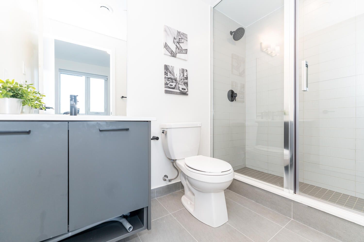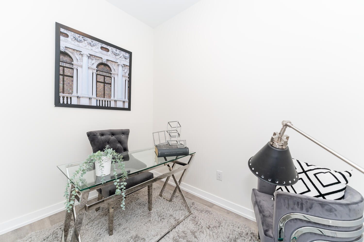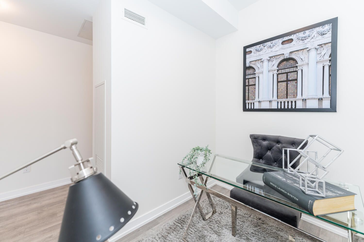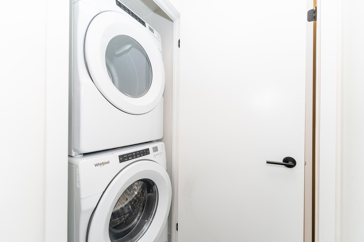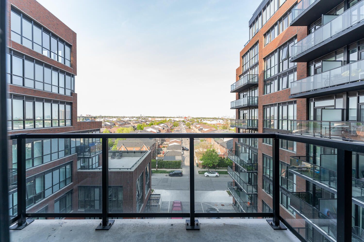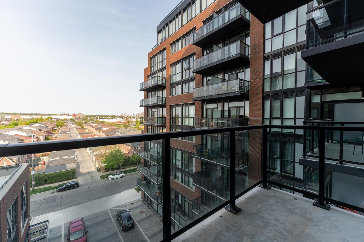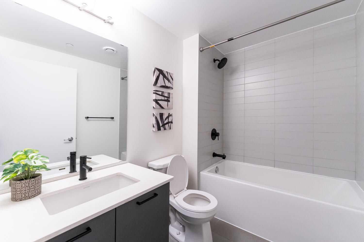- Ontario
- Toronto
2300 St Clair Ave W
SoldCAD$xxx,xxx
CAD$499,900 Asking price
614 2300 St Clair AvenueToronto, Ontario, M6N1K8
Sold
1+12| 600-699 sqft
Listing information last updated on Tue Jun 06 2023 14:34:30 GMT-0400 (Eastern Daylight Time)

Open Map
Log in to view more information
Go To LoginSummary
IDW6003252
StatusSold
Ownership TypeCondominium/Strata
PossessionTBA
Brokered BySAVE MAX SUPREME REAL ESTATE INC.
TypeResidential Apartment
Age 0-5
Square Footage600-699 sqft
RoomsBed:1+1,Kitchen:1,Bath:2
Maint Fee408.16 / Monthly
Maint Fee InclusionsBuilding Insurance,Common Elements
Virtual Tour
Detail
Building
Bathroom Total2
Bedrooms Total2
Bedrooms Above Ground1
Bedrooms Below Ground1
AmenitiesSecurity/Concierge,Party Room,Exercise Centre
Cooling TypeCentral air conditioning
Exterior FinishBrick,Concrete
Fireplace PresentFalse
Heating FuelNatural gas
Heating TypeForced air
Size Interior
TypeApartment
Association AmenitiesConcierge,Gym,Party Room/Meeting Room,Rooftop Deck/Garden
Architectural StyleApartment
Property FeaturesClear View,Greenbelt/Conservation,Library,Public Transit,School
Rooms Above Grade5
Heat SourceGas
Heat TypeForced Air
LockerNone
Laundry LevelMain Level
Land
Acreagefalse
AmenitiesPublic Transit,Schools
Parking
Parking FeaturesPrivate
Surrounding
Ammenities Near ByPublic Transit,Schools
View TypeView
Other
FeaturesConservation/green belt,Balcony
Internet Entire Listing DisplayYes
BasementNone
BalconyOpen
FireplaceN
A/CCentral Air
HeatingForced Air
FurnishedNo
Level6
Unit No.614
ExposureE
Parking SpotsNone
Corp#TSCC2955
Prop MgmtDuka Property Management
Remarks
Highly Sought After Junction Neighborhood. Soaring 9.5" Celiings W Floor To Ceiling Windows. 53 Sq Feet Balcony. One Bedroom + Den 2 Baths Open Concept Layout, Modern Kitchen And Bathroom With Light Color Finishes; Wide Plank Laminate Flooring, Functional Design. Clear East Facing Views From Open Balcony, Walking Distance To Everything, Walmart, Starbucks, Banks, Groceries, Stockyard Mall And More Public Transit At Doorstep. Score 100 !Stainless Steel Stove And Oven, S/Steel Fridge, S/Steel Dishwasher, S/Steel B/In Microwave, Washer & Dryer. Floor-Ceiling Windows, Clear East Views. Perfect starter or investment property
The listing data is provided under copyright by the Toronto Real Estate Board.
The listing data is deemed reliable but is not guaranteed accurate by the Toronto Real Estate Board nor RealMaster.
Location
Province:
Ontario
City:
Toronto
Community:
Junction Area 01.W02.0410
Crossroad:
St Clair W / Weston Rd
Room
Room
Level
Length
Width
Area
Living
Main
18.37
11.25
206.75
Combined W/Dining Laminate W/O To Balcony
Dining
Main
18.37
11.25
206.75
Combined W/Living Laminate Open Stairs
Kitchen
Main
18.37
6.56
120.56
Ceramic Back Splash Open Concept Stainless Steel Appl
Prim Bdrm
Main
11.58
11.68
135.27
3 Pc Ensuite Laminate Double Closet
Den
Main
8.89
6.56
58.34
Laminate Separate Rm
School Info
Private SchoolsK-8 Grades Only
George Syme Community School
69 Pritchard Ave, York1.032 km
ElementaryMiddleEnglish
9-12 Grades Only
Humberside Collegiate Institute
280 Quebec Ave, Toronto1.389 km
SecondaryEnglish
K-8 Grades Only
St. Demetrius Catholic School
125 La Rose Ave, Etobicoke3.881 km
ElementaryMiddleEnglish
K-8 Grades Only
James Culnan Catholic School
605 Willard Ave, York1.244 km
ElementaryMiddleEnglish
9-12 Grades Only
Western Technical-Commercial School
125 Evelyn Cres, Toronto1.483 km
Secondary
K-8 Grades Only
James Culnan Catholic School
605 Willard Ave, York1.244 km
ElementaryMiddleFrench Immersion Program
Book Viewing
Your feedback has been submitted.
Submission Failed! Please check your input and try again or contact us

