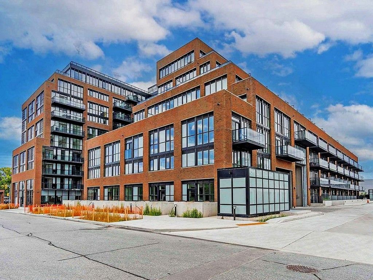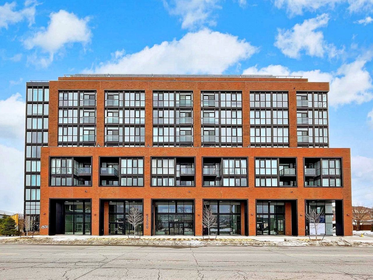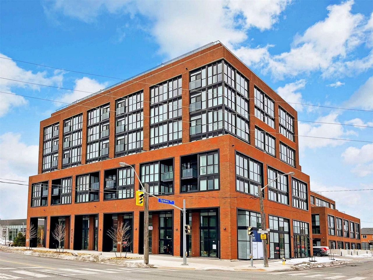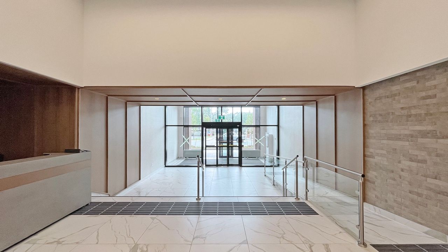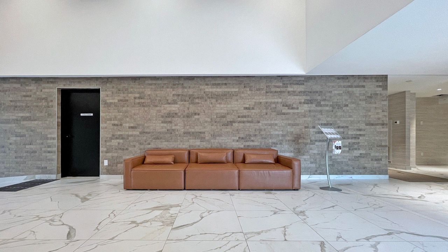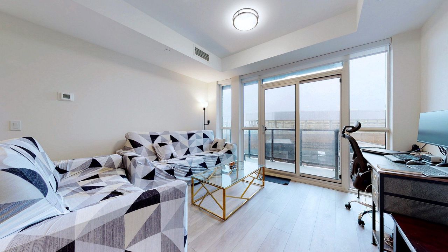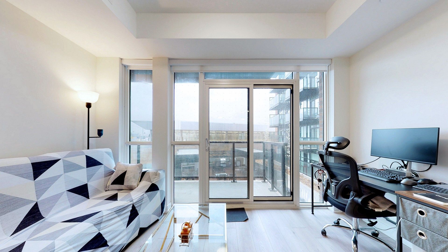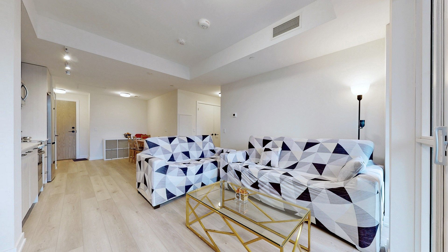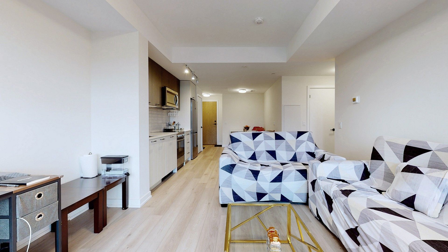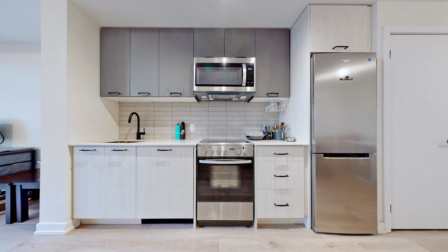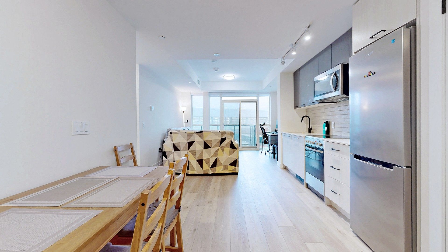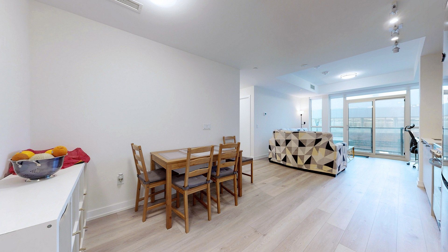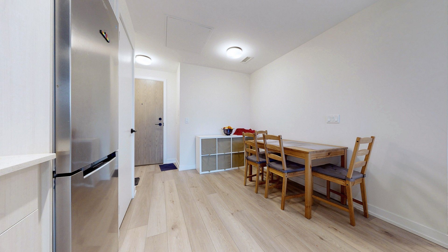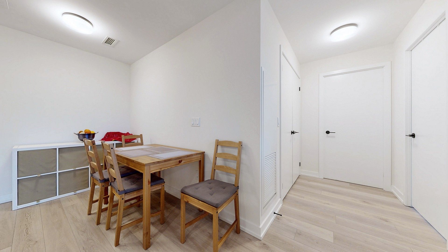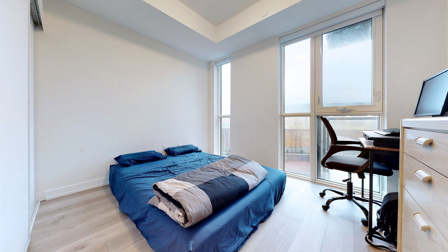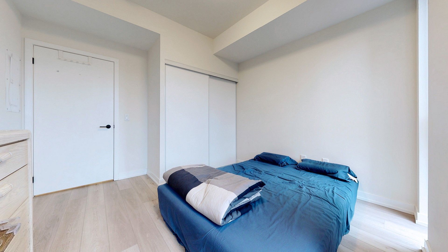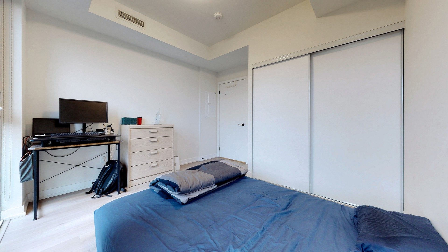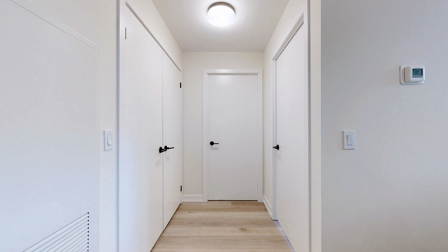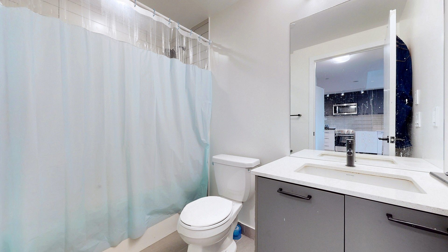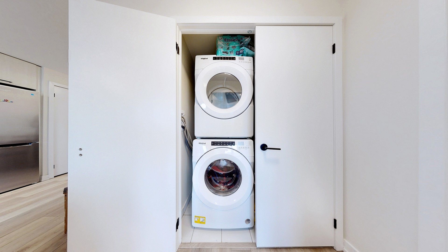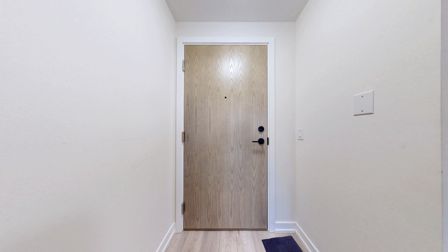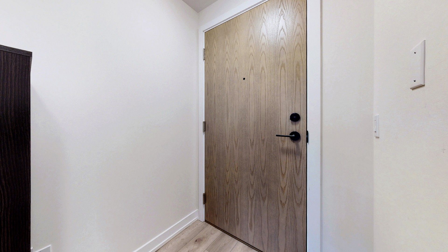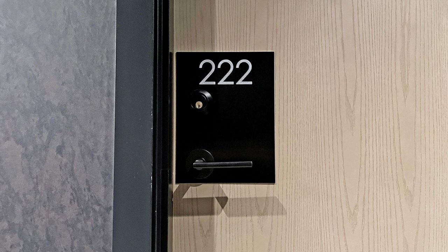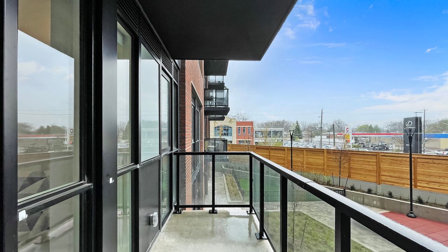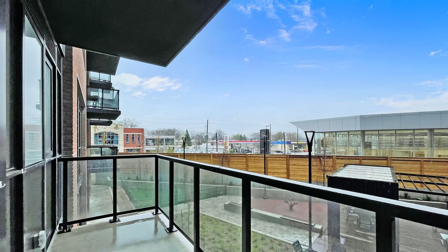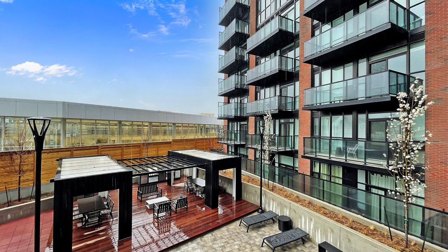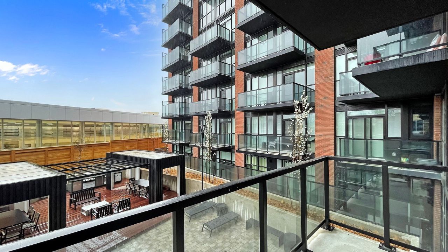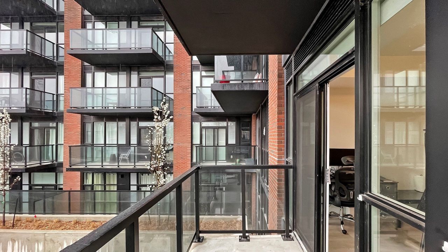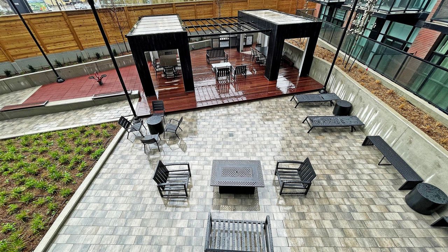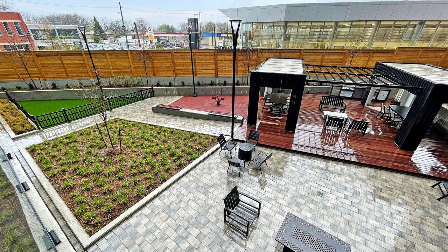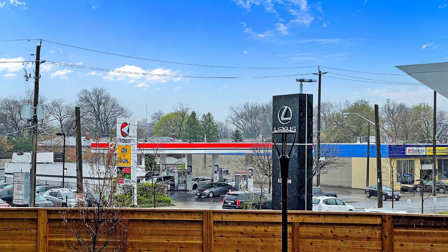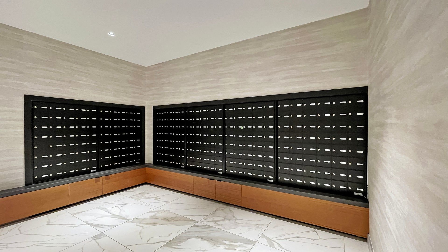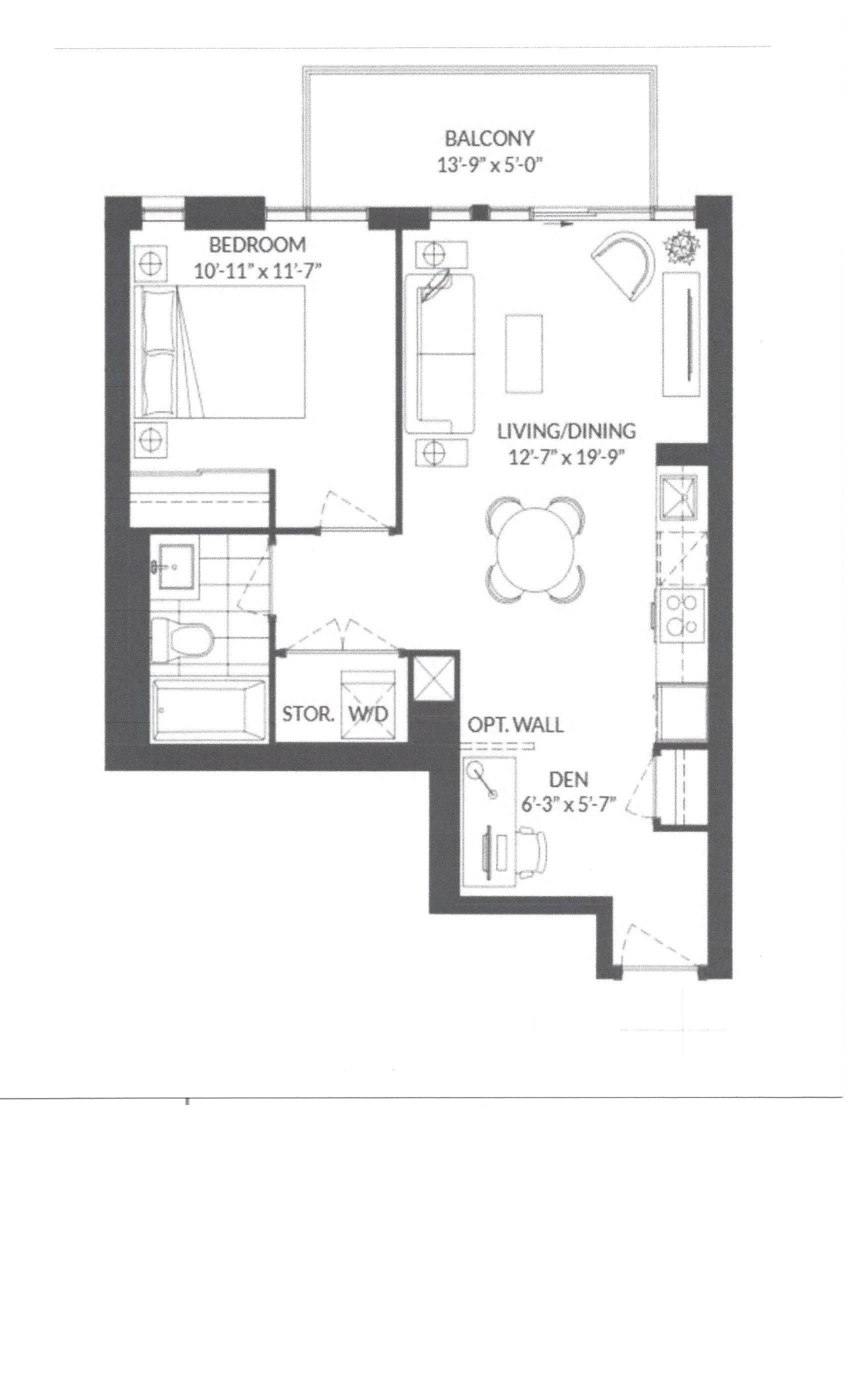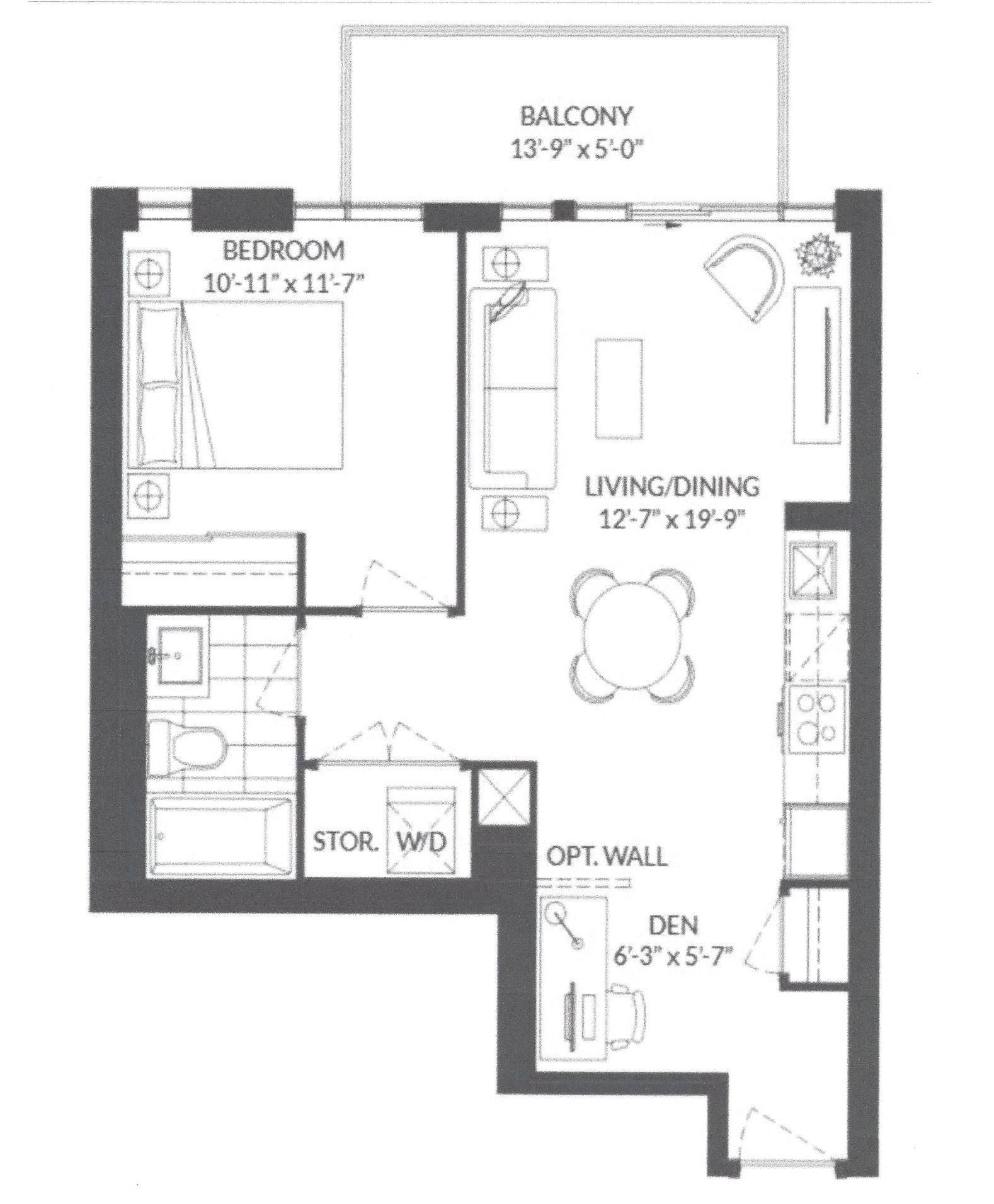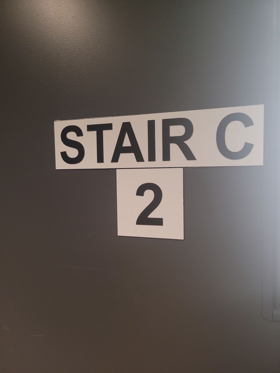- Ontario
- Toronto
2300 St Clair Ave W
SoldCAD$xxx,xxx
CAD$588,000 Asking price
222 2300 St. Clair AvenueToronto, Ontario, M6N0B3
Sold
1+11| 600-699 sqft
Listing information last updated on Mon Jun 19 2023 12:20:13 GMT-0400 (Eastern Daylight Time)

Open Map
Log in to view more information
Go To LoginSummary
IDW5915216
StatusSold
Ownership TypeCondominium/Strata
PossessionTBA
Brokered ByIPRO REALTY LTD
TypeResidential Apartment
Age 0-5
Square Footage600-699 sqft
RoomsBed:1+1,Kitchen:1,Bath:1
Maint Fee376.86 / Monthly
Maint Fee InclusionsCommon Elements,Building Insurance
Virtual Tour
Detail
Building
Bathroom Total1
Bedrooms Total2
Bedrooms Above Ground1
Bedrooms Below Ground1
AmenitiesSecurity/Concierge
Cooling TypeCentral air conditioning
Exterior FinishBrick
Fireplace PresentFalse
Heating FuelNatural gas
Heating TypeForced air
Size Interior
TypeApartment
Association AmenitiesConcierge
Architectural StyleApartment
Property FeaturesHospital,Library,Park,Place Of Worship,Public Transit,School
Rooms Above Grade4
Heat SourceGas
Heat TypeForced Air
LockerNone
Land
Acreagefalse
AmenitiesHospital,Park,Place of Worship,Public Transit,Schools
Parking
Parking FeaturesNone
Surrounding
Ammenities Near ByHospital,Park,Place of Worship,Public Transit,Schools
Other
FeaturesBalcony
Internet Entire Listing DisplayYes
BasementNone
BalconyOpen
FireplaceN
A/CCentral Air
HeatingForced Air
Level2
Unit No.222
ExposureW
Parking SpotsNone
Corp#TSCC2955
Prop MgmtDuka Property Management
Remarks
This new build by Marlin Spring located in the Stockyards district features bright and spacious rooms. Nicely laid out 1 bedroom plus den and 1 washroom with ceiling to floor windows in living room bringing in lots of natural light with a walkout to a 14'x5' baclony w/ electrical outlet, ensuite laundry, master bedroom has a large double door closet. Upgraded laminate flooring (t orlys everwood designer) Upgraded light fixtures, custom window coveringsExtra light in wshrm neutral colours. Located near shopping mall, restaurants, TTC, streetcar, bus. Amenities also include dog run, outdoor lounge, kids play rm. S/S fridge, stove, new dishwasher, all elf's, washer/dryer/b/i microwave
The listing data is provided under copyright by the Toronto Real Estate Board.
The listing data is deemed reliable but is not guaranteed accurate by the Toronto Real Estate Board nor RealMaster.
Location
Province:
Ontario
City:
Toronto
Community:
Junction Area 01.W02.0410
Crossroad:
St. Clair Ave W/Keele St
Room
Room
Level
Length
Width
Area
Kitchen
Main
10.10
4.79
48.40
Laminate Ceramic Back Splash Open Concept
Living
Main
12.47
9.84
122.71
Laminate Walk-Out Large Window
Prim Bdrm
Main
11.15
10.83
120.77
Laminate Double Closet Large Window
Den
Main
6.30
5.71
35.96
Laminate Open Concept Walk-Thru
Laundry
Main
NaN
Double Doors
School Info
Private SchoolsK-8 Grades Only
George Syme Community School
69 Pritchard Ave, York1.032 km
ElementaryMiddleEnglish
9-12 Grades Only
Humberside Collegiate Institute
280 Quebec Ave, Toronto1.389 km
SecondaryEnglish
K-8 Grades Only
St. Demetrius Catholic School
125 La Rose Ave, Etobicoke3.881 km
ElementaryMiddleEnglish
K-8 Grades Only
James Culnan Catholic School
605 Willard Ave, York1.244 km
ElementaryMiddleEnglish
9-12 Grades Only
Western Technical-Commercial School
125 Evelyn Cres, Toronto1.483 km
Secondary
K-8 Grades Only
James Culnan Catholic School
605 Willard Ave, York1.244 km
ElementaryMiddleFrench Immersion Program
Book Viewing
Your feedback has been submitted.
Submission Failed! Please check your input and try again or contact us

