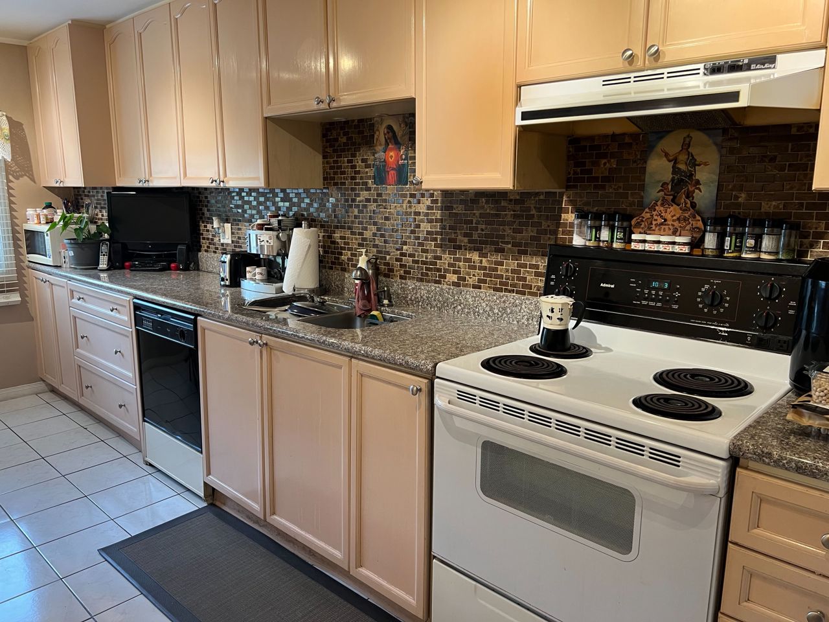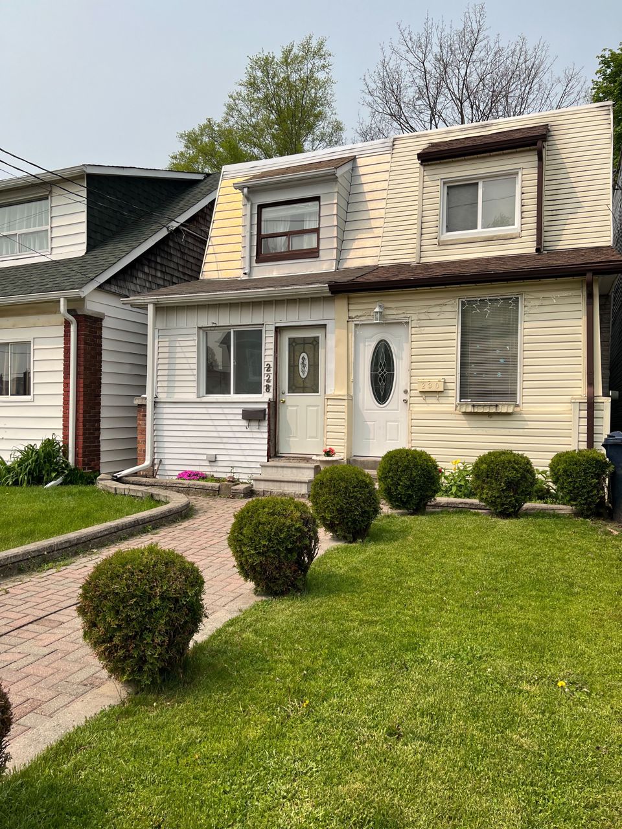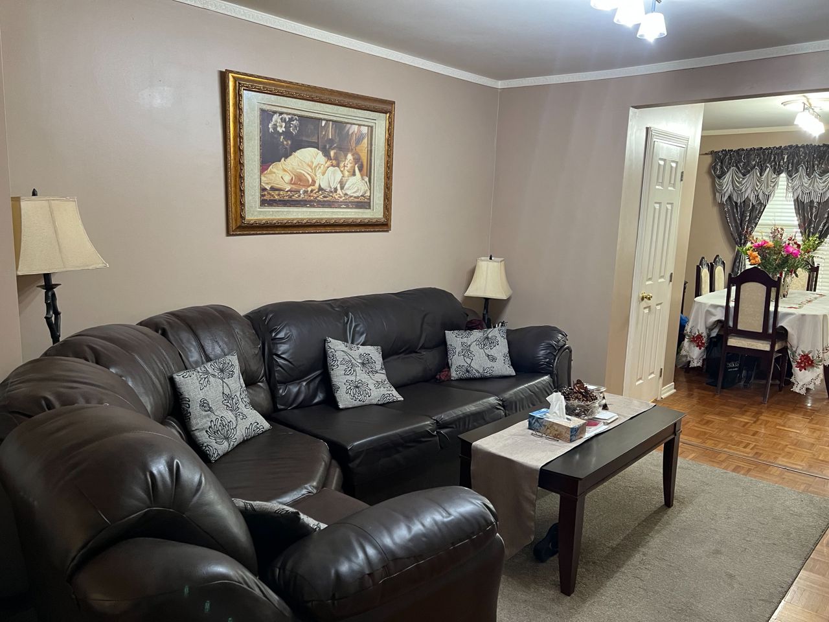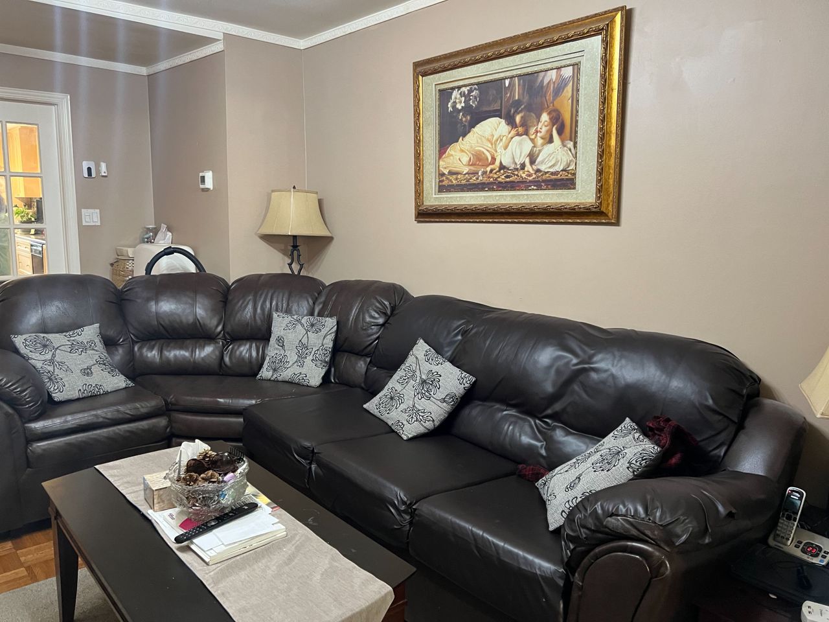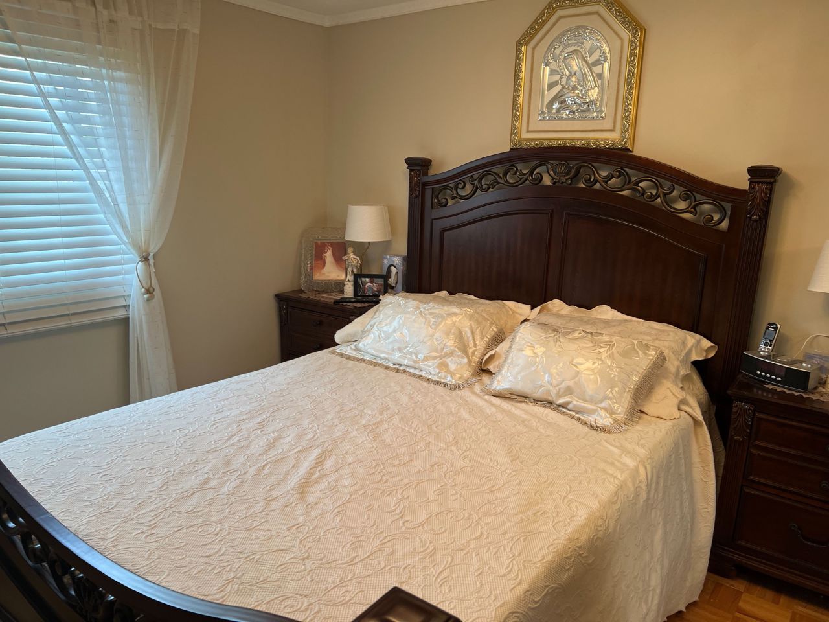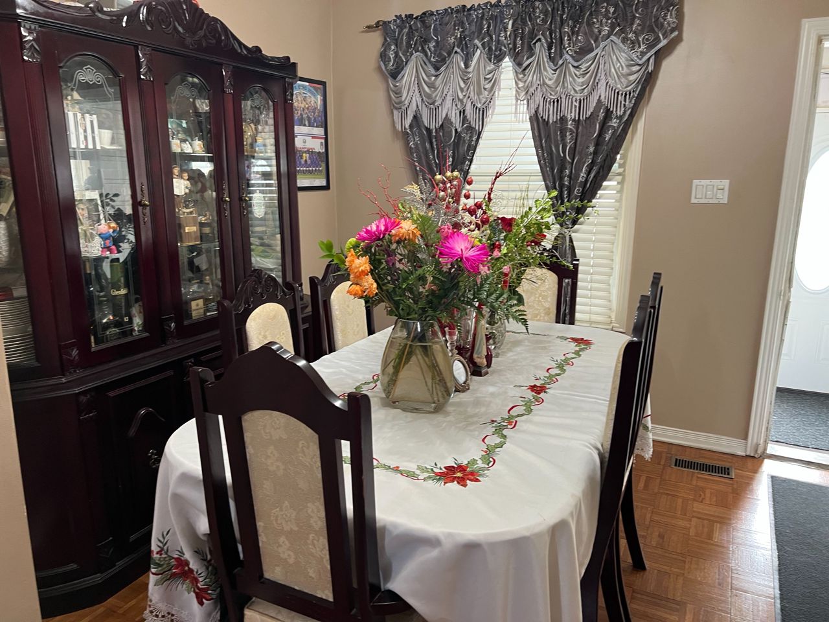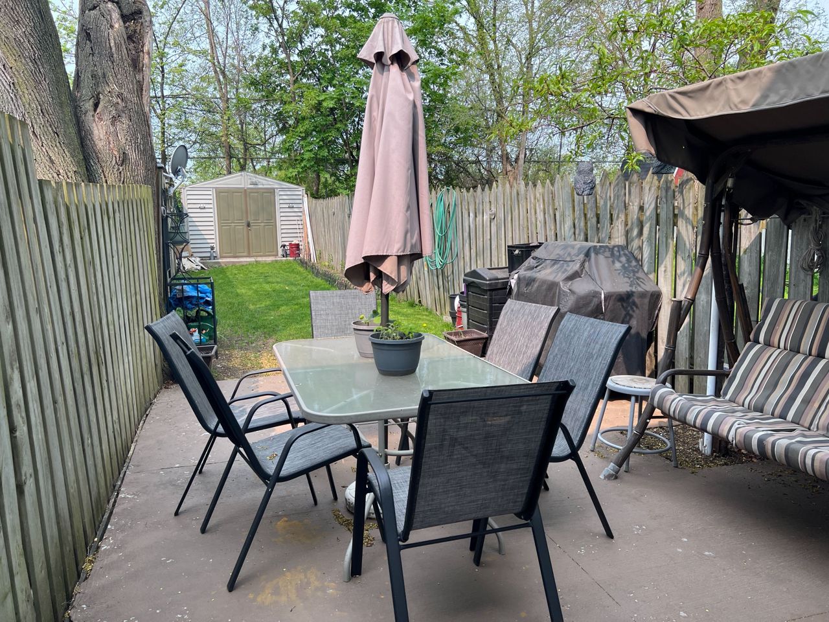- Ontario
- Toronto
230 Linsmore Cres
CAD$949,900
CAD$949,900 Asking price
230 Linsmore CrescentToronto, Ontario, M4J4L7
Delisted · Suspended ·
320(0)| 1100-1500 sqft
Listing information last updated on Wed Jun 07 2023 12:31:49 GMT-0400 (Eastern Daylight Time)

Open Map
Log in to view more information
Go To LoginSummary
IDE6007148
StatusSuspended
Ownership TypeFreehold
PossessionFlexible
Brokered ByRIGHT AT HOME REALTY
TypeResidential House,Semi-Detached
Age
Lot Size12.5 * 138 Feet
Land Size1725 ft²
Square Footage1100-1500 sqft
RoomsBed:3,Kitchen:1,Bath:2
Detail
Building
Bathroom Total2
Bedrooms Total3
Bedrooms Above Ground3
Basement TypeFull
Construction Style AttachmentSemi-detached
Cooling TypeCentral air conditioning
Exterior FinishAluminum siding
Fireplace PresentFalse
Heating FuelNatural gas
Heating TypeForced air
Size Interior
Stories Total2
TypeHouse
Architectural Style2-Storey
HeatingYes
Property AttachedYes
Property FeaturesHospital,Park,Public Transit,School
Rooms Above Grade6
Rooms Total6
Heat SourceGas
Heat TypeForced Air
WaterMunicipal
Laundry LevelLower Level
Land
Size Total Text12.5 x 138 FT
Acreagefalse
AmenitiesHospital,Park,Public Transit,Schools
Size Irregular12.5 x 138 FT
Lot Dimensions SourceOther
Parking
Parking FeaturesFront Yard Parking
Surrounding
Ammenities Near ByHospital,Park,Public Transit,Schools
Other
Internet Entire Listing DisplayYes
SewerSewer
BasementFull
PoolNone
FireplaceN
A/CCentral Air
HeatingForced Air
ExposureW
Remarks
Location, Location, Location! Spacious And Well Maintained 3 Bedroom Home On A Quiet Street Close To All Amenities. Open Concept Main Floor With Parquet Flooring And 2 Piece Bathroom, Eat-In Kitchen With Walkout To Secured Backyard. Large Master With Closet And 4 Piece Bathroom. 2 Additional Bedrooms Have Closet And Parquet Flooring. Schools And Shopping Nearby. Must See Property!Stove, Fridge, Dishwasher, Washer/Dryer, All ELF's, Shed, Newer Roof, Newer Windows, New Electrical Panel And Wiring, Newer Furnace, HWT Owned And Newer A/C.
The listing data is provided under copyright by the Toronto Real Estate Board.
The listing data is deemed reliable but is not guaranteed accurate by the Toronto Real Estate Board nor RealMaster.
Location
Province:
Ontario
City:
Toronto
Community:
Danforth Village-East York 01.E03.1270
Crossroad:
Cosburn/Greenwood
Room
Room
Level
Length
Width
Area
Living
Main
16.01
11.29
180.70
Parquet Floor
Dining
Main
14.04
11.29
158.48
Parquet Floor
Kitchen
Main
19.06
11.42
217.63
Ceramic Floor Eat-In Kitchen W/O To Yard
Prim Bdrm
2nd
11.88
11.52
136.77
Parquet Floor 4 Pc Ensuite Closet
2nd Br
2nd
11.42
8.27
94.40
Parquet Floor Closet
3rd Br
2nd
11.42
8.27
94.40
Parquet Floor Closet
School Info
Private SchoolsK-5 Grades Only
Diefenbaker Elementary School
175 Plains Rd, East York0.408 km
ElementaryEnglish
6-8 Grades Only
Cosburn Middle School
520 Cosburn Ave, East York0.343 km
MiddleEnglish
9-12 Grades Only
East York Collegiate Institute
650 Cosburn Ave, East York0.631 km
SecondaryEnglish
K-8 Grades Only
Holy Cross Catholic School
299 Donlands Ave, East York0.643 km
ElementaryMiddleEnglish
9-12 Grades Only
Northern Secondary School
851 Mount Pleasant Rd, Toronto5.029 km
Secondary
Book Viewing
Your feedback has been submitted.
Submission Failed! Please check your input and try again or contact us

