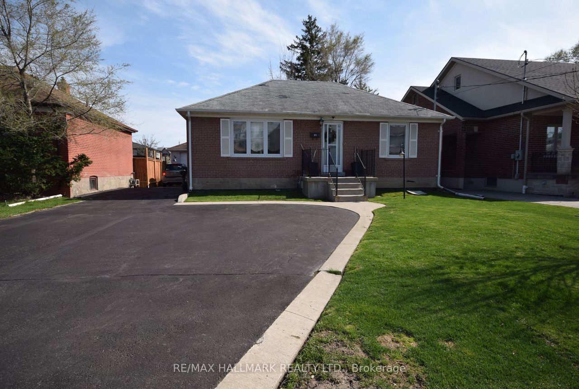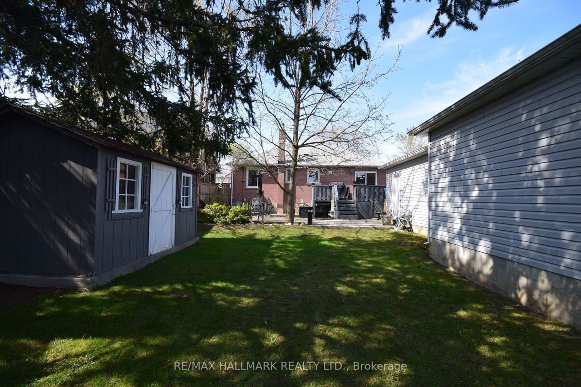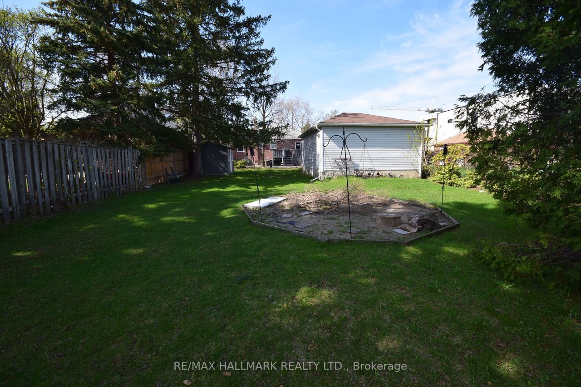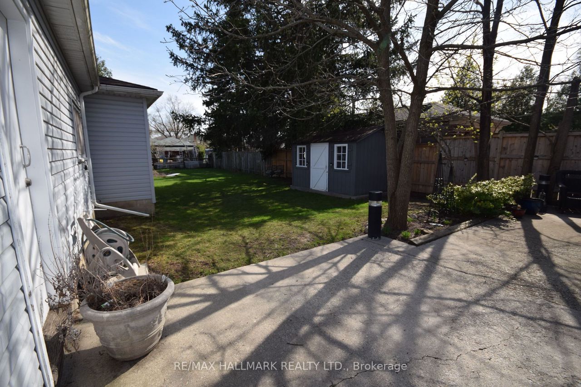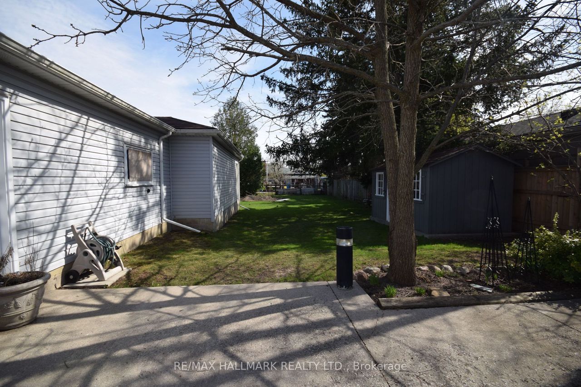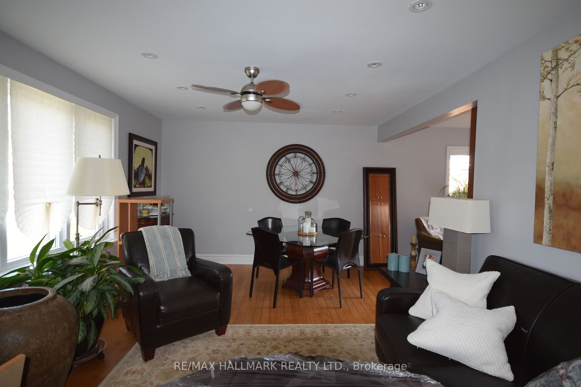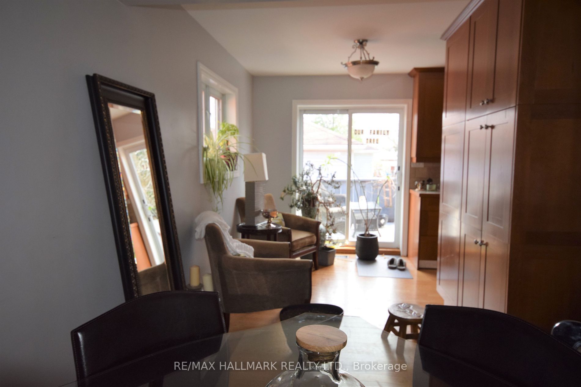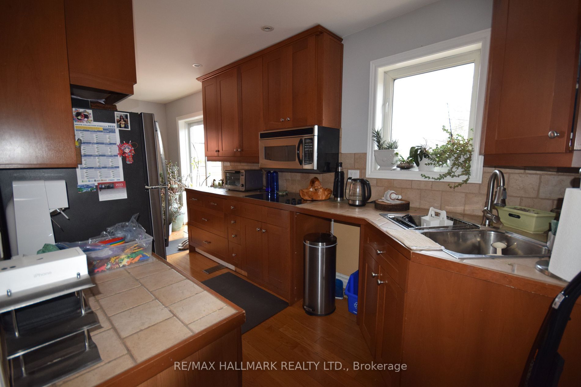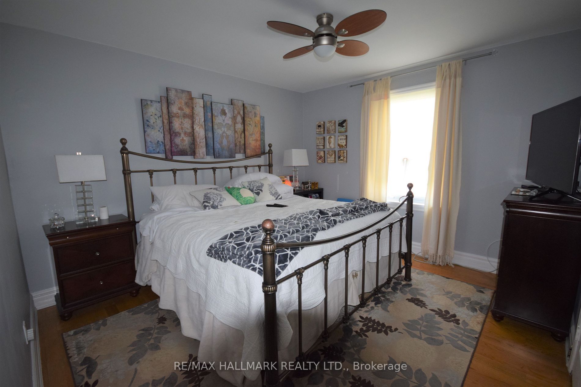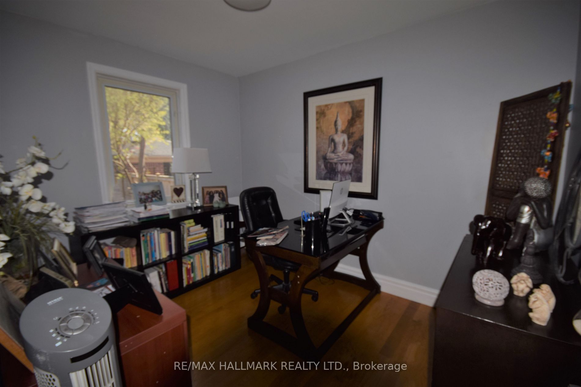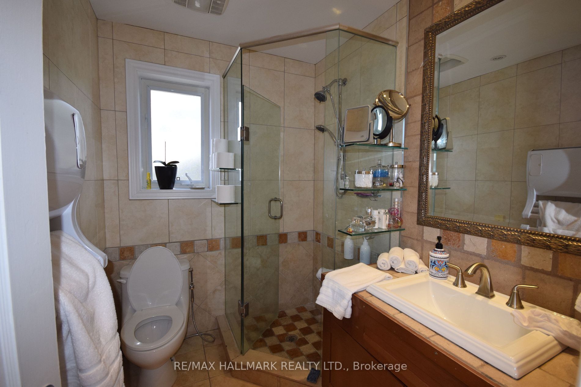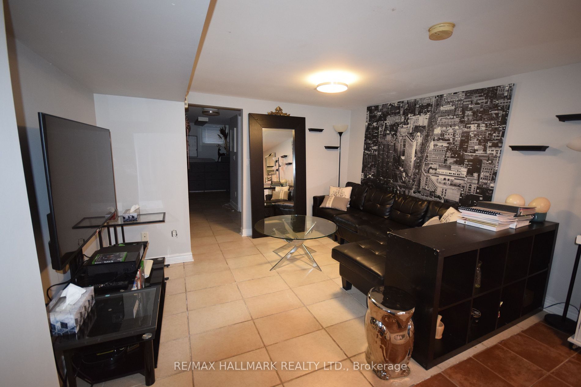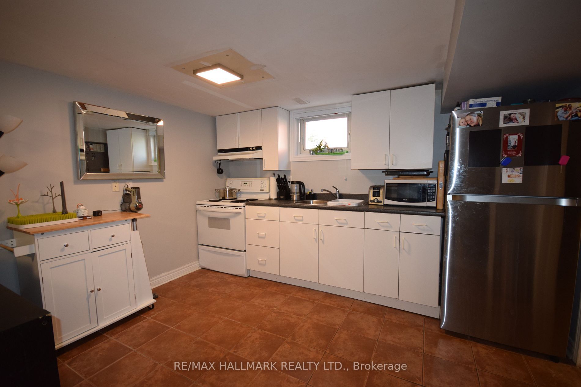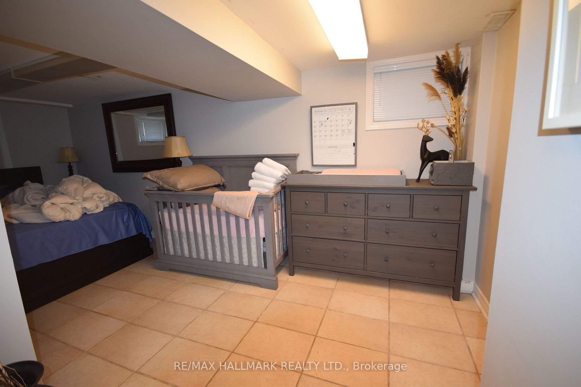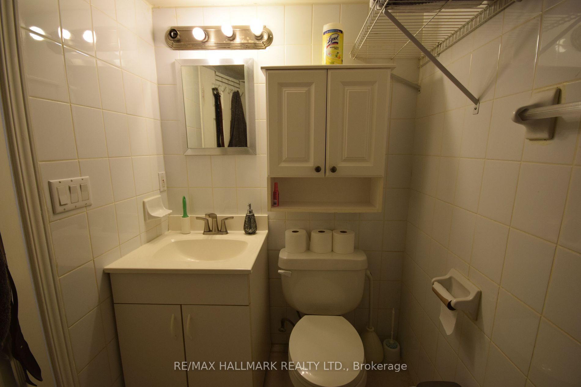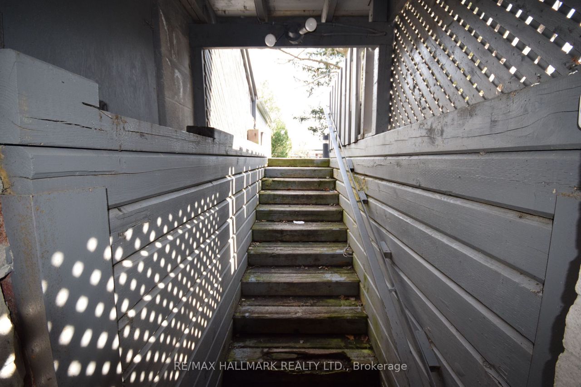- Ontario
- Toronto
23 Norcross Rd
SoldCAD$x,xxx,xxx
CAD$1,288,888 Asking price
23 Norcross RoadToronto, Ontario, M3H2R3
Sold
2+128(3+5)
Listing information last updated on Tue Jun 06 2023 14:11:53 GMT-0400 (Eastern Daylight Time)

Open Map
Log in to view more information
Go To LoginSummary
IDC6061572
StatusSold
Ownership TypeFreehold
PossessionTBD
Brokered ByRE/MAX HALLMARK REALTY LTD.
TypeResidential Bungalow,House,Detached
Age
Lot Size50.05 * 159.14 Feet
Land Size7964.96 ft²
RoomsBed:2+1,Kitchen:2,Bath:2
Parking3 (8) Detached +5
Detail
Building
Bathroom Total2
Bedrooms Total3
Bedrooms Above Ground2
Bedrooms Below Ground1
Architectural StyleBungalow
Basement DevelopmentFinished
Basement FeaturesApartment in basement,Walk out
Basement TypeN/A (Finished)
Construction Style AttachmentDetached
Cooling TypeCentral air conditioning
Exterior FinishBrick
Fireplace PresentFalse
Heating FuelNatural gas
Heating TypeForced air
Size Interior
Stories Total1
TypeHouse
Architectural StyleBungalow
Rooms Above Grade9
Heat SourceGas
Heat TypeForced Air
WaterMunicipal
Land
Size Total Text50.05 x 159.14 FT
Acreagefalse
Size Irregular50.05 x 159.14 FT
Parking
Parking FeaturesPrivate
Other
Internet Entire Listing DisplayYes
SewerSewer
BasementApartment,Finished with Walk-Out
PoolNone
FireplaceN
A/CCentral Air
HeatingForced Air
ExposureE
Remarks
Highly sought after street in Clanton Park, within walking distance to Sheppard West Subway, and some of the best schools in Toronto. Many possibilities at this outstanding property as a high return rental investment, live in with income, or building your dream home on the 50.05 x 159.14 ft lot. Super rare oversized garage with furnace could be converted into an apartment. Parking for 8 cars on the property. Home is in move in condition. Lower level has separate walkout. Large deck, garden shed, mature private lot. Rare offering! Exceptional location! Will not last!
The listing data is provided under copyright by the Toronto Real Estate Board.
The listing data is deemed reliable but is not guaranteed accurate by the Toronto Real Estate Board nor RealMaster.
Location
Province:
Ontario
City:
Toronto
Community:
Clanton Park 01.C06.0610
Crossroad:
Sheppard/Faywood
Room
Room
Level
Length
Width
Area
Living
Main
16.27
12.11
197.01
Hardwood Floor Pot Lights L-Shaped Room
Dining
Main
10.83
8.53
92.35
Hardwood Floor W/O To Deck
Kitchen
Main
10.17
7.61
77.41
B/I Microwave Double Sink Custom Backsplash
Prim Bdrm
Main
12.14
11.15
135.41
Hardwood Floor Closet Ceiling Fan
2nd Br
Main
10.76
8.37
90.03
Hardwood Floor Closet
Foyer
Lower
14.99
6.96
104.29
W/O To Garden Ceramic Floor
Kitchen
Lower
11.48
8.53
97.95
Ceramic Floor Combined W/Living
Living
Lower
11.48
9.81
112.64
Ceramic Floor Combined W/Kitchen
Br
Lower
18.50
8.76
162.09
Closet
School Info
Private SchoolsK-6 Grades Only
Dublin Heights Elementary And Middle School
100 Bainbridge Ave, North York0.612 km
ElementaryEnglish
7-8 Grades Only
Dublin Heights Elementary And Middle School
100 Bainbridge Ave, North York0.612 km
MiddleEnglish
9-12 Grades Only
William Lyon Mackenzie Collegiate Institute
20 Tillplain Rd, North York0.584 km
SecondaryEnglish
K-8 Grades Only
St. Robert Catholic School
70 Bainbridge Ave, North York0.816 km
ElementaryMiddleEnglish
9-12 Grades Only
William Lyon Mackenzie Collegiate Institute
20 Tillplain Rd, North York0.584 km
Secondary
Book Viewing
Your feedback has been submitted.
Submission Failed! Please check your input and try again or contact us

