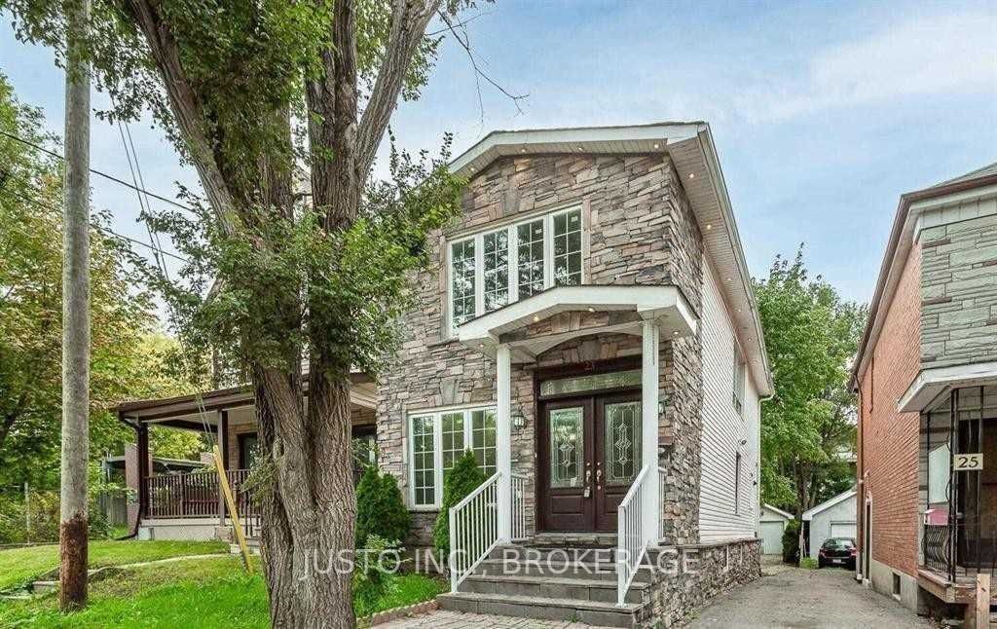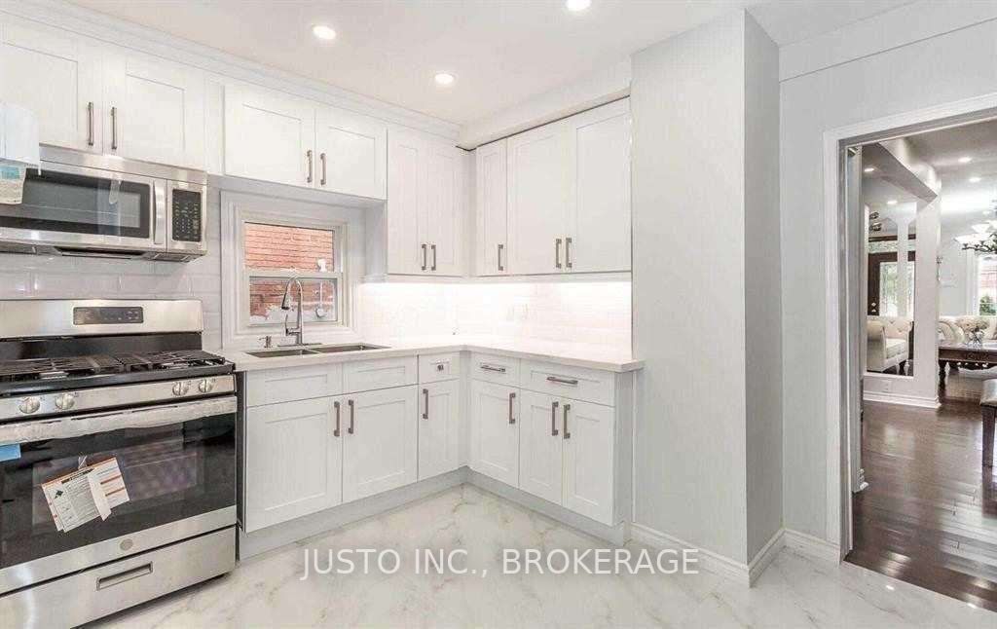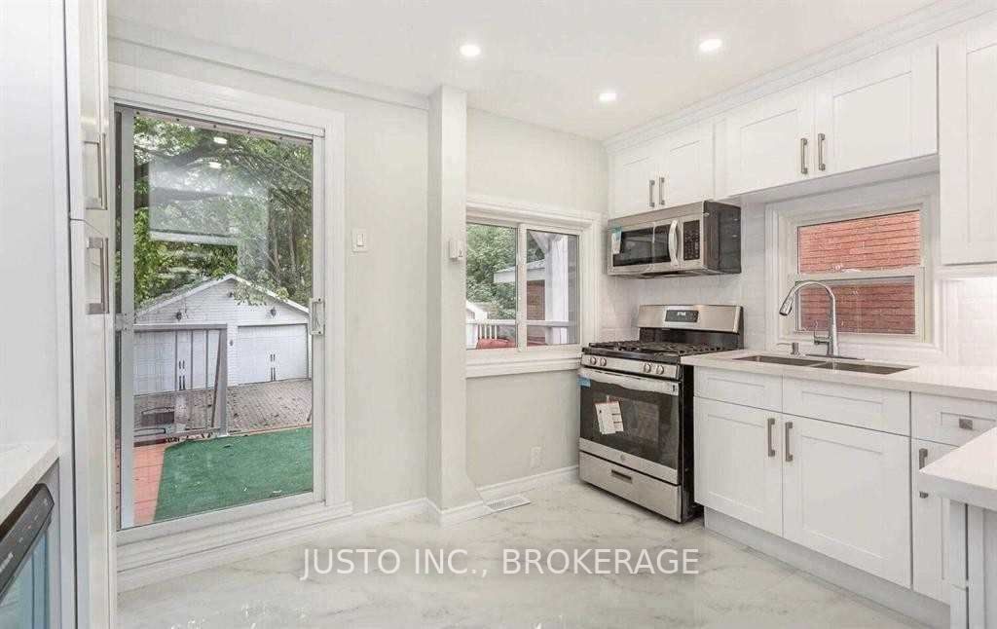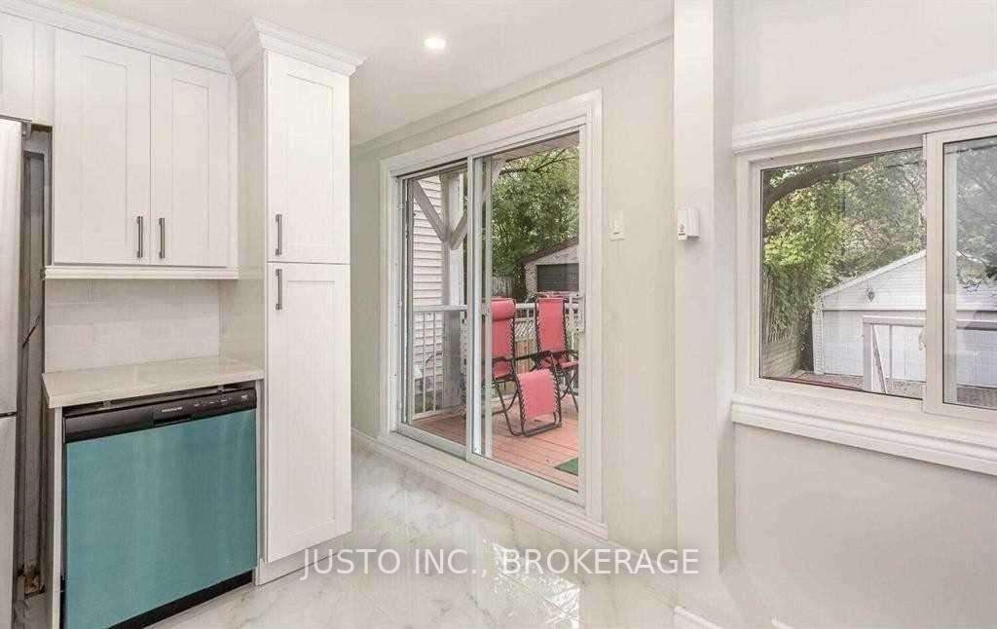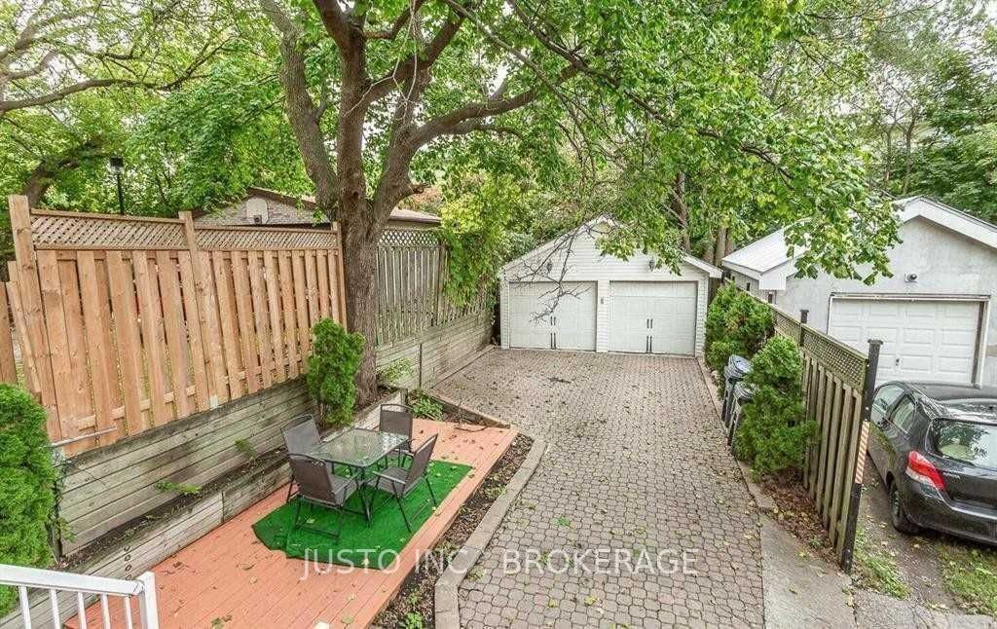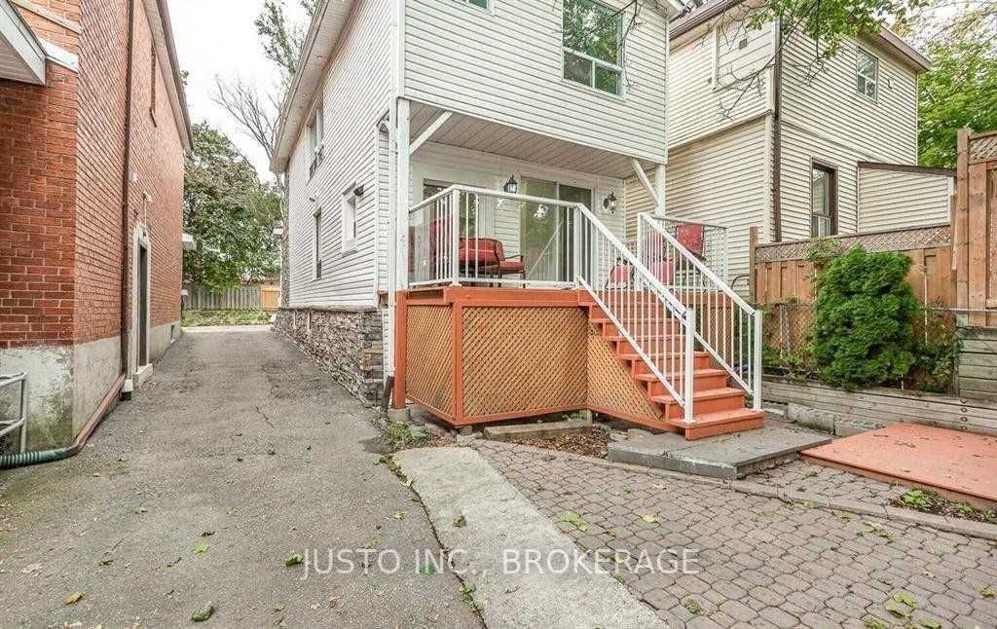- Ontario
- Toronto
23 Mccormack St
CAD$1,277,000
CAD$1,277,000 Asking price
23 Mccormack StreetToronto, Ontario, M6N1X5
Delisted · Suspended ·
3+243(2+1)
Listing information last updated on Fri Jun 30 2023 11:39:06 GMT-0400 (Eastern Daylight Time)

Open Map
Log in to view more information
Go To LoginSummary
IDW6058088
StatusSuspended
Ownership TypeFreehold
Possession30/60/90
Brokered ByJUSTO INC.
TypeResidential House,Detached
Age
Lot Size22 * 120 Feet
Land Size2640 ft²
RoomsBed:3+2,Kitchen:2,Bath:4
Parking2 (3) Detached +1
Detail
Building
Bathroom Total4
Bedrooms Total5
Bedrooms Above Ground3
Bedrooms Below Ground2
Basement DevelopmentFinished
Basement FeaturesSeparate entrance
Basement TypeN/A (Finished)
Construction Style AttachmentDetached
Cooling TypeCentral air conditioning
Exterior FinishBrick,Vinyl siding
Fireplace PresentFalse
Heating FuelNatural gas
Heating TypeForced air
Size Interior
Stories Total2
TypeHouse
Architectural Style2-Storey
HeatingYes
Rooms Above Grade11
Rooms Total11
Heat SourceGas
Heat TypeForced Air
WaterMunicipal
Laundry LevelMain Level
GarageYes
Sewer YNAYes
Water YNAYes
Telephone YNAAvailable
Land
Size Total Text22 x 120 FT
Acreagefalse
Size Irregular22 x 120 FT
Lot Dimensions SourceOther
Parking
Parking FeaturesMutual
Utilities
Electric YNAYes
Other
Internet Entire Listing DisplayYes
SewerSewer
BasementFinished,Separate Entrance
PoolNone
FireplaceN
A/CCentral Air
HeatingForced Air
TVAvailable
ExposureS
Remarks
3 + 2 Bedroom Detached Home. Must See, Hardwood Floors Thru-Out, Pot Lights, Crown Molding, Tastefully Renovated, Beautiful Kitchen With Quartz Counter Top, Backsplash And Walk-Out To Deck And Backyard, Double Car Garage, Basement Apartment With Separate Entrance, Thermal Windows, Open Concept, Walk To Stockyards Mall & St Clair. Close To Hwy, Ttc.Property Will Be Vacant As Of July 1st / 2024 - New AAA tenant as of July 1st / 23
The listing data is provided under copyright by the Toronto Real Estate Board.
The listing data is deemed reliable but is not guaranteed accurate by the Toronto Real Estate Board nor RealMaster.
Location
Province:
Ontario
City:
Toronto
Community:
Junction Area 01.W02.0410
Crossroad:
St Clair Ave W & Weston Rd
Room
Room
Level
Length
Width
Area
Living
Main
NaN
2 Pc Bath
Dining
Main
NaN
Kitchen
Main
NaN
Prim Bdrm
Upper
NaN
4 Pc Bath
2nd Br
Upper
NaN
3 Pc Ensuite
3rd Br
Upper
NaN
Kitchen
Bsmt
NaN
Br
Bsmt
NaN
2nd Br
Bsmt
NaN
4 Pc Bath
Living
Bsmt
NaN
School Info
Private SchoolsK-8 Grades Only
Harwood Public School
50 Leigh St, York0.451 km
ElementaryMiddleEnglish
9-12 Grades Only
Humberside Collegiate Institute
280 Quebec Ave, Toronto1.917 km
SecondaryEnglish
9-12 Grades Only
York Memorial Collegiate Institute
1700 Keele St, York0.862 km
SecondaryEnglish
K-8 Grades Only
Santa Maria Catholic School
25 Avon Ave, Toronto0.693 km
ElementaryMiddleEnglish
K-8 Grades Only
St. Demetrius Catholic School
125 La Rose Ave, Etobicoke4.071 km
ElementaryMiddleEnglish
9-12 Grades Only
Western Technical-Commercial School
125 Evelyn Cres, Toronto2.164 km
Secondary
K-8 Grades Only
James Culnan Catholic School
605 Willard Ave, York2.065 km
ElementaryMiddleFrench Immersion Program
Book Viewing
Your feedback has been submitted.
Submission Failed! Please check your input and try again or contact us

