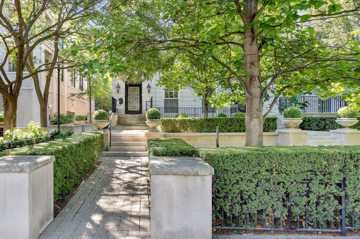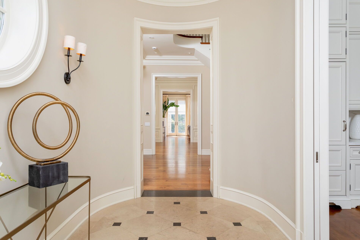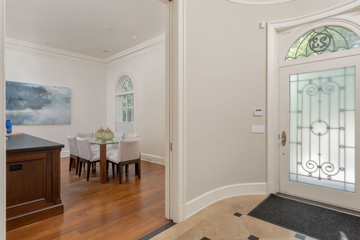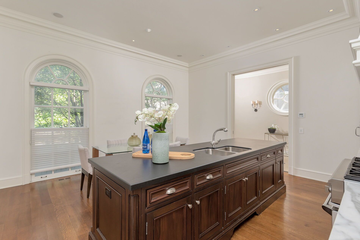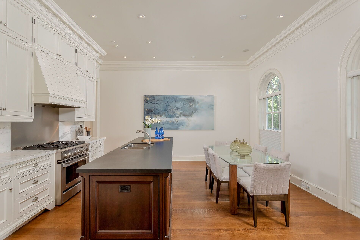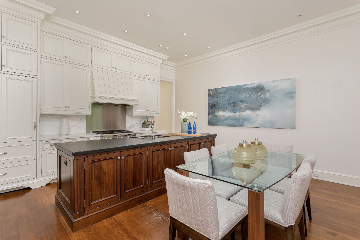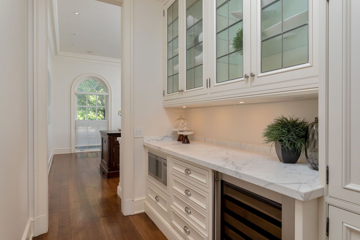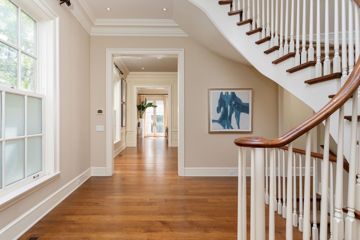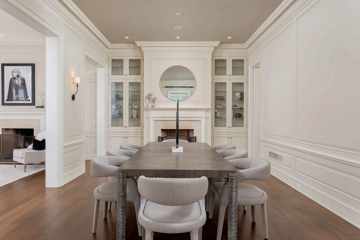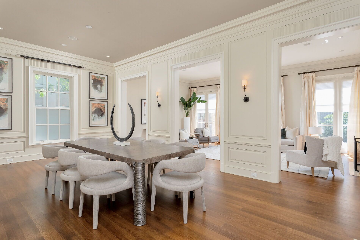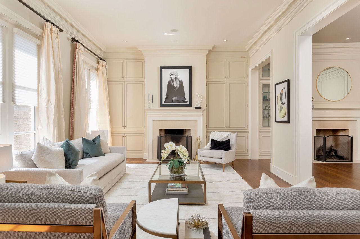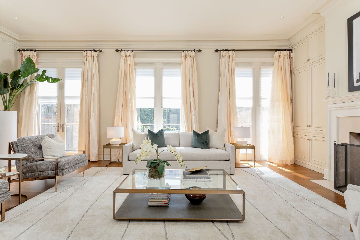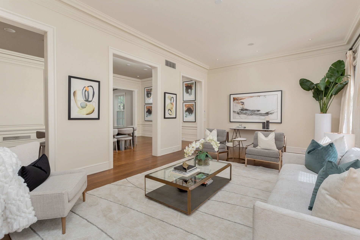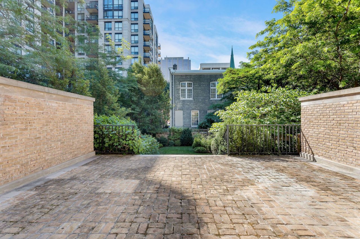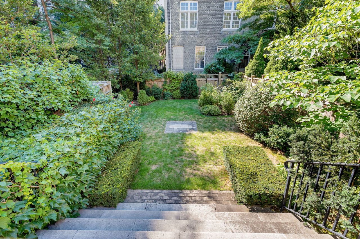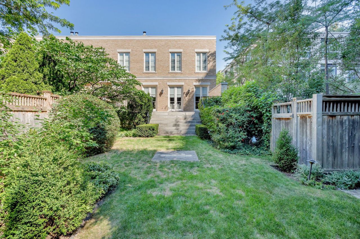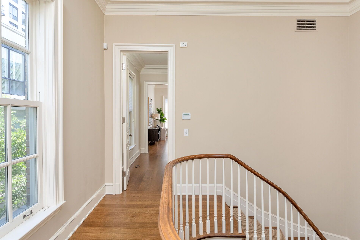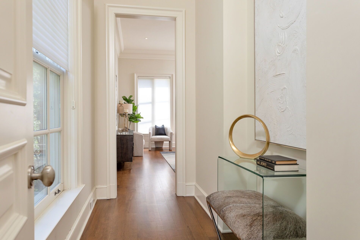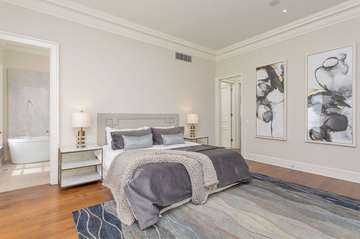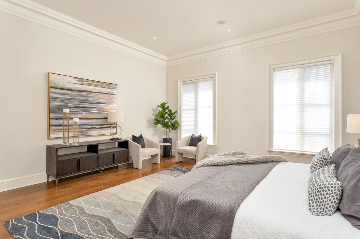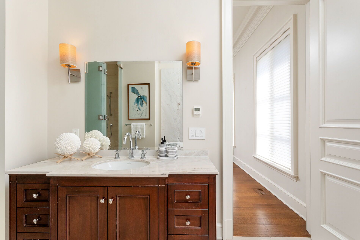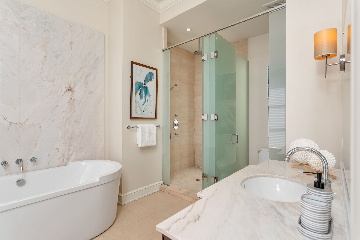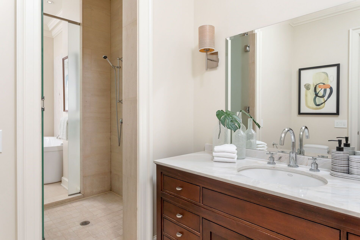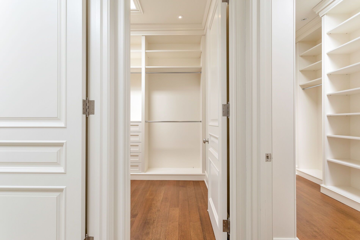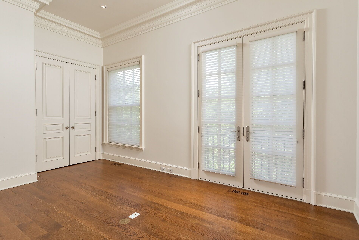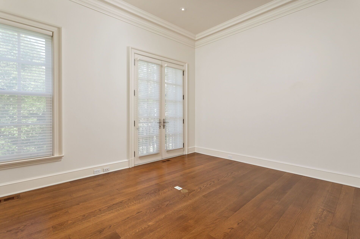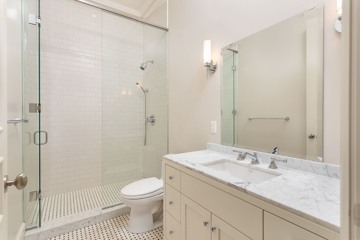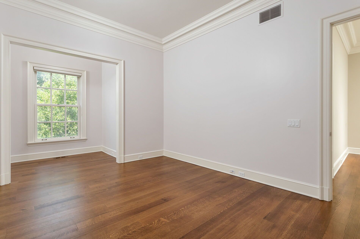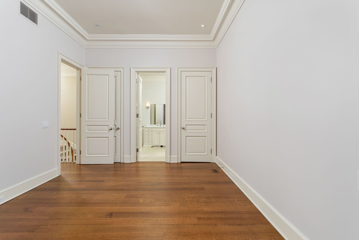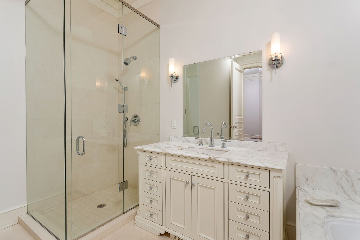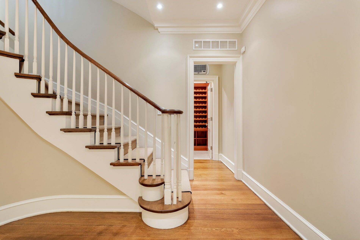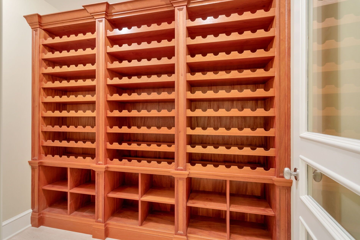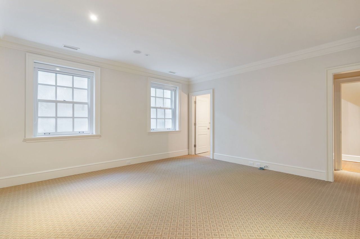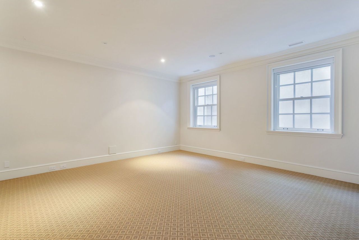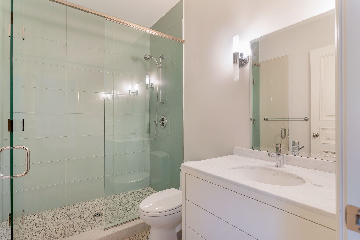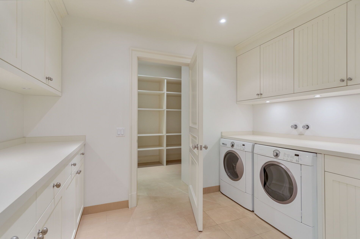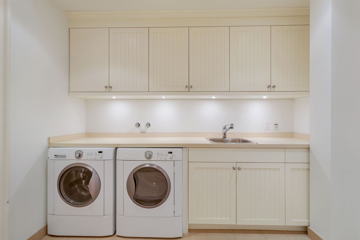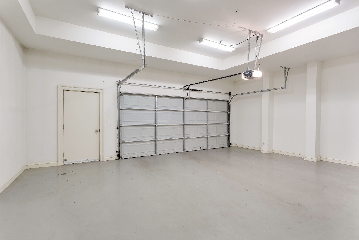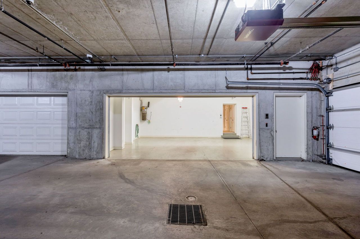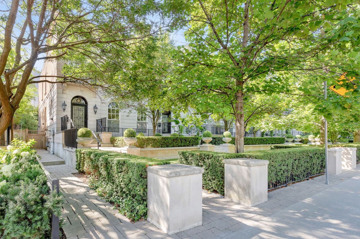- Ontario
- Toronto
23 Heath St W
CAD$5,450,000
CAD$5,450,000 Asking price
23 Heath StreetToronto, Ontario, M4V1T2
Delisted · Terminated ·
3+152(2)| 3500-5000 sqft
Listing information last updated on Mon Jun 05 2023 14:44:20 GMT-0400 (Eastern Daylight Time)

Open Map
Log in to view more information
Go To LoginSummary
IDC5962876
StatusTerminated
Ownership TypeFreehold
Possession30/60
Brokered ByCHESTNUT PARK REAL ESTATE LIMITED
TypeResidential Townhouse,Attached
Age
Lot Size32.41 * 167 Feet
Land Size5412.47 ft²
Square Footage3500-5000 sqft
RoomsBed:3+1,Kitchen:1,Bath:5
Parking2 (2) Built-In
Virtual Tour
Detail
Building
Bathroom Total5
Bedrooms Total4
Bedrooms Above Ground3
Bedrooms Below Ground1
Basement DevelopmentFinished
Basement FeaturesSeparate entrance
Basement TypeN/A (Finished)
Construction Style AttachmentAttached
Cooling TypeCentral air conditioning
Exterior FinishBrick,Stone
Fireplace PresentTrue
Heating FuelNatural gas
Heating TypeForced air
Size Interior
Stories Total2
TypeRow / Townhouse
Architectural Style2-Storey
FireplaceYes
HeatingYes
Property AttachedYes
Property FeaturesPark,Public Transit
Rooms Above Grade7
Rooms Total10
Heat SourceGas
Heat TypeForced Air
WaterMunicipal
Laundry LevelLower Level
GarageYes
Land
Size Total Text32.41 x 167 FT
Acreagefalse
AmenitiesPark,Public Transit
Size Irregular32.41 x 167 FT
Lot Dimensions SourceOther
Parking
Parking FeaturesNone
Surrounding
Ammenities Near ByPark,Public Transit
Other
Internet Entire Listing DisplayYes
SewerSewer
BasementFinished,Separate Entrance
PoolNone
FireplaceY
A/CCentral Air
HeatingForced Air
ExposureS
Remarks
Meticulously designed by joe brennan & custom built by KP isberg, this breathtaking luxury townhome is an end unit that features grand scale rooms & impeccable attention to detail. 11' ceilings on the main & second floor, arched windows, magnificent mouldings & millwork, elegant curved staircase with skylight overhead & gleaming hardwood floors throughout. Beauty abounds from the moment you walk into the oval vestibule adorned with captivating oculus window. Designer chef's kitchen comes fully equipped with a huge centre island, stainless steel gas stove & oven, built-in refrigerator, custom cabinets, breakfast area & adjacent servery. Spacious formal living and dining rooms each have a gas fireplace flanked by custom cabinets. The living room opens onto an oversized stone patio & professionally landscaped south-facing rear yard. Spacious primary bedroom includes his/her walk-in closets & his/her ensuite baths. Two other large bedrooms with ensuite baths round out the upper level.Finished lower level includes recreation room (or 4th bedroom with ensuite), wine cellar, mudroom with direct access to two car garage, laundry & lots of storage. Coveted location close to all amenities, restaurants, shops, transit & more.
The listing data is provided under copyright by the Toronto Real Estate Board.
The listing data is deemed reliable but is not guaranteed accurate by the Toronto Real Estate Board nor RealMaster.
Location
Province:
Ontario
City:
Toronto
Community:
Yonge-St. Clair 01.C02.0830
Crossroad:
Heath St W/Yonge
Room
Room
Level
Length
Width
Area
Living
Main
26.18
15.06
394.26
Hardwood Floor Fireplace W/O To Patio
Dining
Main
26.18
14.70
384.81
Hardwood Floor Fireplace Pot Lights
Kitchen
Main
17.22
8.40
144.67
Stainless Steel Appl Eat-In Kitchen Centre Island
Breakfast
Main
17.22
8.40
144.67
Combined W/Kitchen Window Pot Lights
Foyer
Main
16.27
17.81
289.90
Tile Floor Window
Prim Bdrm
2nd
11.65
21.13
246.08
Hardwood Floor W/I Closet 7 Pc Ensuite
2nd Br
2nd
11.45
13.75
157.40
Hardwood Floor Double Closet 4 Pc Ensuite
3rd Br
2nd
15.42
11.58
178.58
Hardwood Floor Window 3 Pc Ensuite
4th Br
Lower
15.78
16.34
257.84
Broadloom Window 3 Pc Ensuite
Laundry
Lower
9.71
10.83
105.14
Tile Floor
Other
Lower
8.69
5.18
45.07
School Info
Private SchoolsK-6 Grades Only
Brown Junior Public School
454 Avenue Rd, Toronto0.689 km
ElementaryEnglish
7-8 Grades Only
Deer Park Junior And Senior Public School
23 Ferndale Ave, Toronto0.371 km
MiddleEnglish
9-12 Grades Only
Jarvis Collegiate Institute
495 Jarvis St, Toronto3.033 km
SecondaryEnglish
K-8 Grades Only
Our Lady Of Perpetual Help Catholic School
1/2 Garfield Ave, Toronto1.026 km
ElementaryMiddleEnglish
9-12 Grades Only
Northern Secondary School
851 Mount Pleasant Rd, Toronto2.357 km
Secondary
Book Viewing
Your feedback has been submitted.
Submission Failed! Please check your input and try again or contact us

