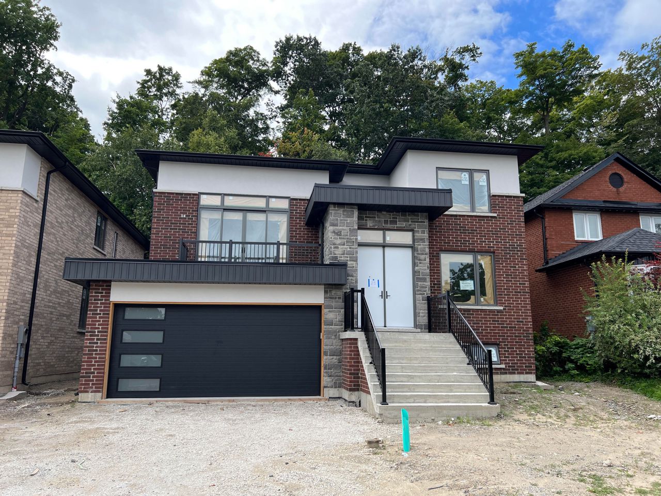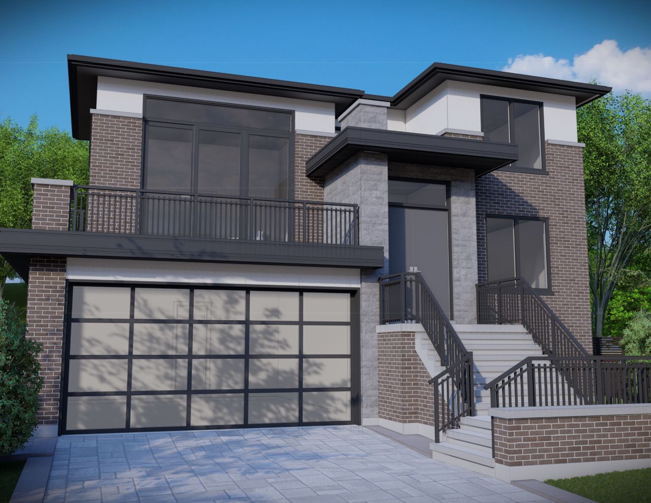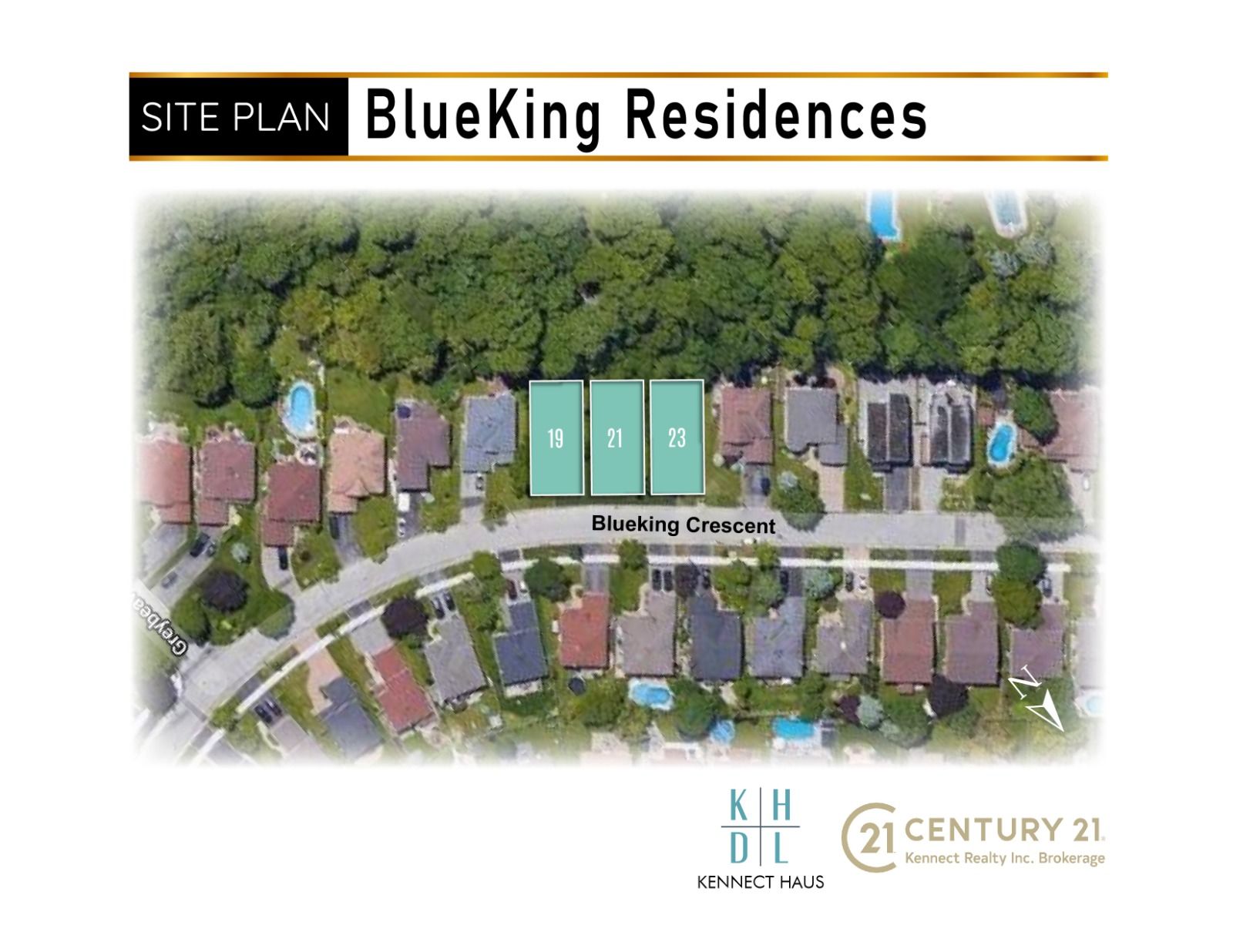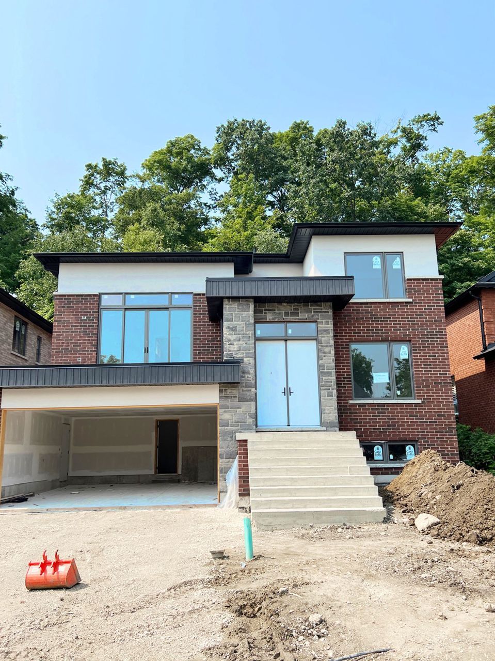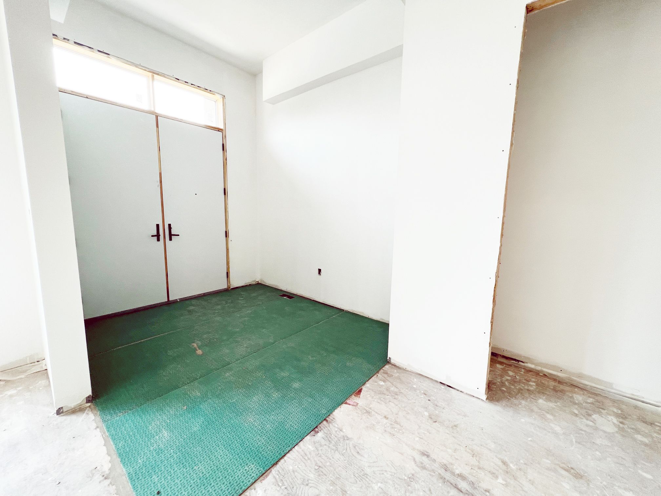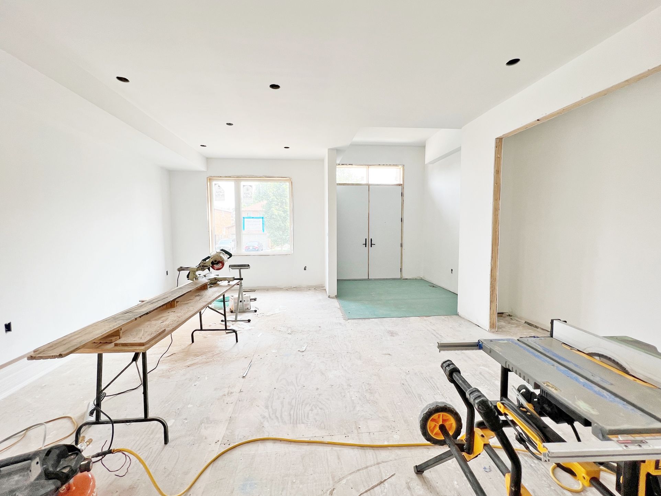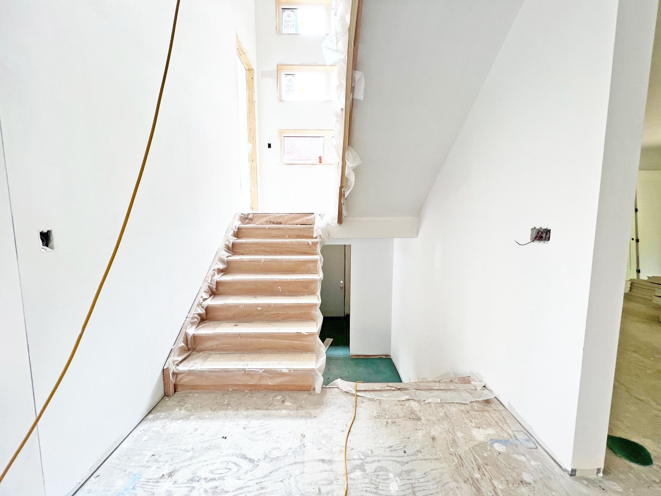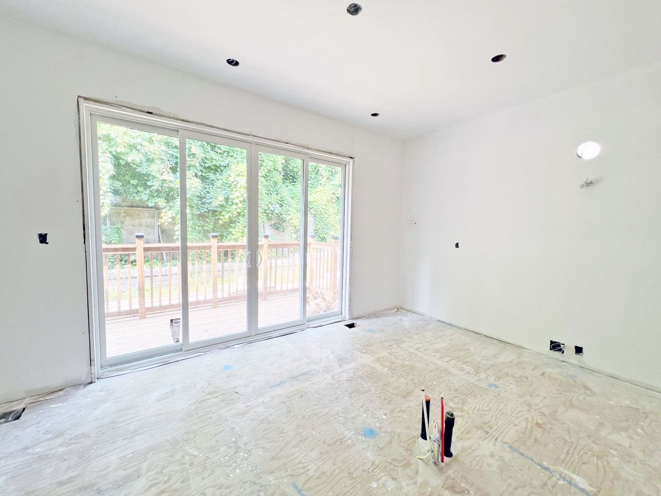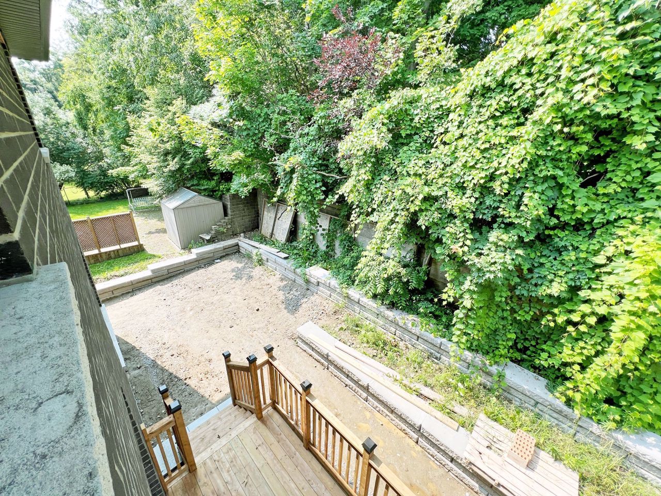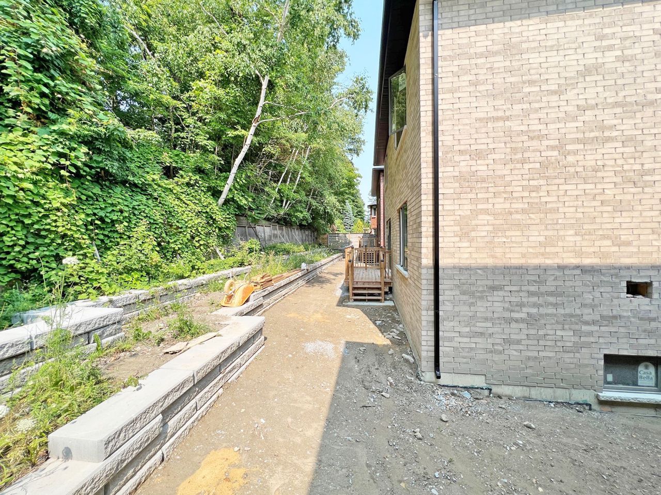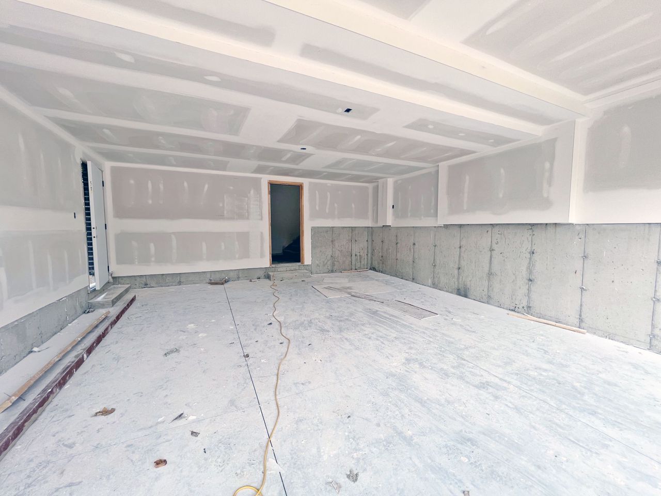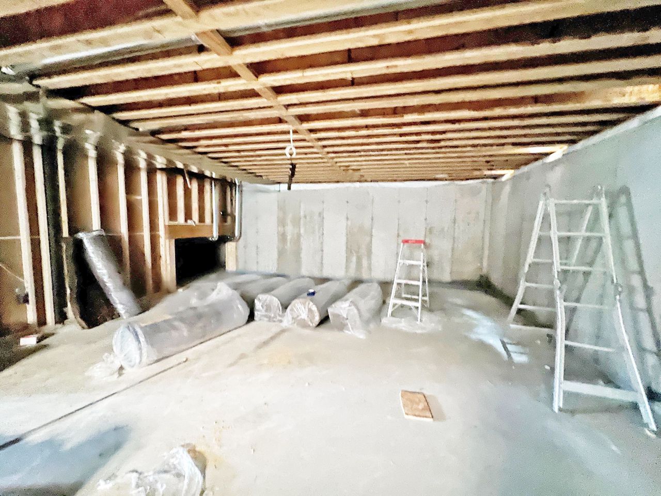- Ontario
- Toronto
23 Blueking Cres
CAD$2,450,000
CAD$2,450,000 Asking price
23 Blueking CrescentToronto, Ontario, M1C4N1
Delisted · Expired ·
4+146(2+4)| 3000-3500 sqft
Listing information last updated on Wed Nov 01 2023 01:16:46 GMT-0400 (Eastern Daylight Time)

Open Map
Log in to view more information
Go To LoginSummary
IDE5975596
StatusExpired
Ownership TypeFreehold
PossessionFeb 2024/ TBA
Brokered ByCENTURY 21 KENNECT REALTY
TypeResidential House,Detached
AgeConstructed Date: 2023
Lot Size50 * 115 Feet
Land Size5750 ft²
Square Footage3000-3500 sqft
RoomsBed:4+1,Kitchen:1,Bath:4
Parking2 (6) Built-In +4
Virtual Tour
Detail
Building
Bathroom Total4
Bedrooms Total5
Bedrooms Above Ground4
Bedrooms Below Ground1
Basement DevelopmentUnfinished
Basement TypeN/A (Unfinished)
Construction Style AttachmentDetached
Cooling TypeCentral air conditioning
Exterior FinishBrick
Fireplace PresentTrue
Heating FuelNatural gas
Heating TypeForced air
Size Interior
Stories Total2
TypeHouse
Architectural Style2-Storey
FireplaceYes
Property FeaturesLake/Pond,Library,Place Of Worship,Public Transit,Rec./Commun.Centre,School
Rooms Above Grade9
Heat SourceGas
Heat TypeForced Air
WaterMunicipal
Laundry LevelMain Level
Land
Size Total Text50 x 115 FT
Acreagefalse
AmenitiesPlace of Worship,Public Transit,Schools
Size Irregular50 x 115 FT
Surface WaterLake/Pond
Parking
Parking FeaturesPrivate Double
Surrounding
Ammenities Near ByPlace of Worship,Public Transit,Schools
Community FeaturesCommunity Centre
Other
Den FamilyroomYes
Internet Entire Listing DisplayYes
SewerSewer
BasementUnfinished
PoolNone
FireplaceY
A/CCentral Air
HeatingForced Air
ExposureW
Remarks
Brand New custom Built 4 Bdrm + Office, 50 foot frontage, In The Prestigious & Quiet West Rouge Community. W/O From Gourmet, Eat-In Kitchen To Backyard. Direct Access To Garage Through Lower Level. Walk to Rough Hill Go Station. Close To Excellent Schools, TTC, Lifestyle Amenities And Hwy 401. Step Away From Waterfront Trail, National Urban Park & Rouge Beach. 6"Hardwood Floor, Kitchen Island. Caesarstone Backsplash.Stainless steel appliances: double door Fridge, slide in Stove, Dishwasher, chimney hood fan,
microwave, Washer & Dryer, all Elf's & pot lights. air conditioner, 200amp, garage door
opener with remote, frameless shower stall, fireplace.
The listing data is provided under copyright by the Toronto Real Estate Board.
The listing data is deemed reliable but is not guaranteed accurate by the Toronto Real Estate Board nor RealMaster.
Location
Province:
Ontario
City:
Toronto
Community:
Rouge E10 01.E10.1032
Crossroad:
Port Union Rd & Lawrence Ave E
Room
Room
Level
Length
Width
Area
Living Room
Ground
11.61
12.01
139.46
Dining Room
Ground
12.99
15.19
197.35
Family Room
Ground
19.19
20.80
399.22
Kitchen
Ground
14.99
15.29
229.23
Breakfast
Ground
16.99
14.21
241.43
Primary Bedroom
Second
15.58
13.62
212.18
Bedroom 2
Second
10.10
10.99
111.06
Bedroom 3
Second
10.10
10.99
111.06
Bedroom 4
Second
10.10
12.01
121.34
Recreation
Basement
34.78
20.01
695.99
Laundry
Ground
NaN
Office
In Between
16.99
14.21
241.43
School Info
Private SchoolsK-6 Grades Only
West Rouge Junior Public School
401 Friendship Ave, Scarborough0.701 km
ElementaryEnglish
7-8 Grades Only
Joseph Howe Senior Public School
20 Winter Gardens Tr, Scarborough0.75 km
MiddleEnglish
9-12 Grades Only
Sir Oliver Mowat Collegiate Institute
5400 Lawrence Ave E, Scarborough1.548 km
SecondaryEnglish
K-8 Grades Only
St. Brendan Catholic School
186 Centennial Rd, Scarborough1.639 km
ElementaryMiddleEnglish
9-12 Grades Only
Woburn Collegiate Institute
2222 Ellesmere Rd, Scarborough7.87 km
Secondary
Book Viewing
Your feedback has been submitted.
Submission Failed! Please check your input and try again or contact us

