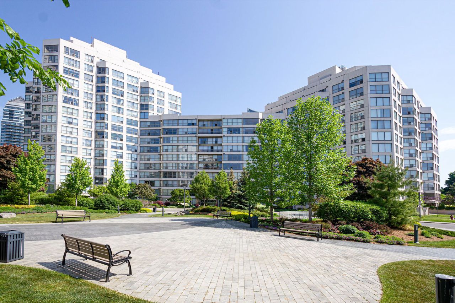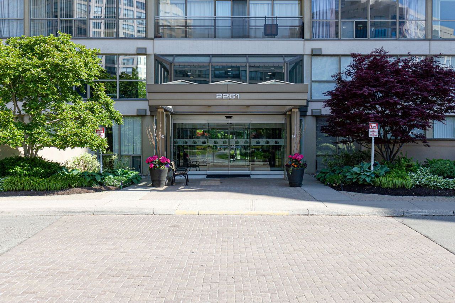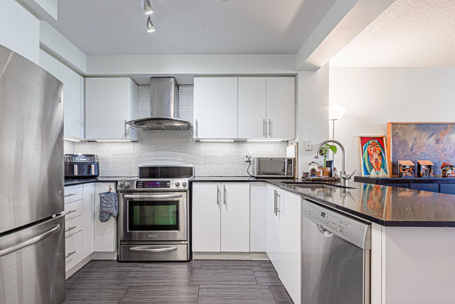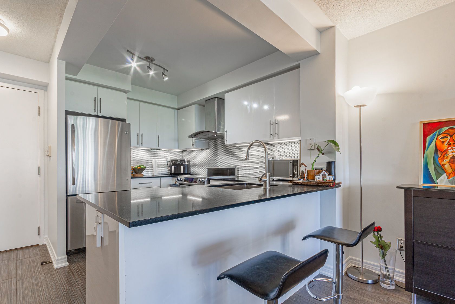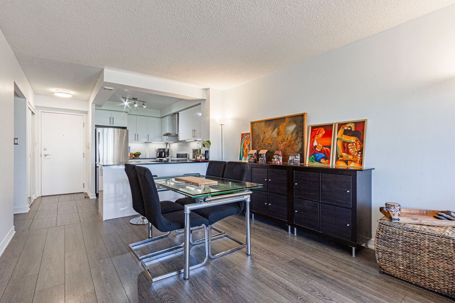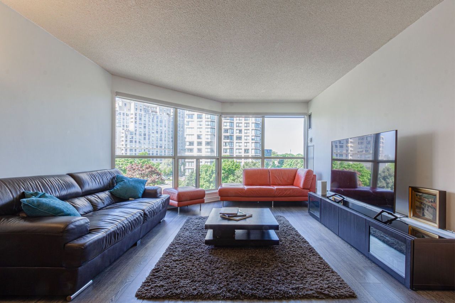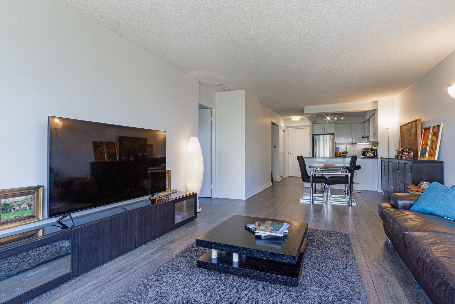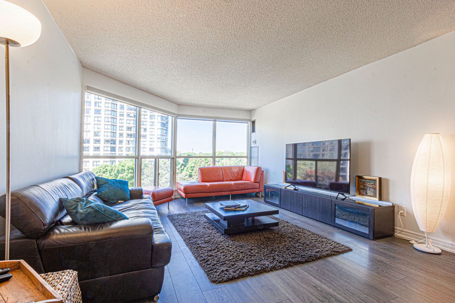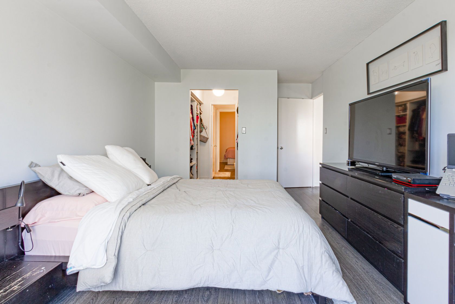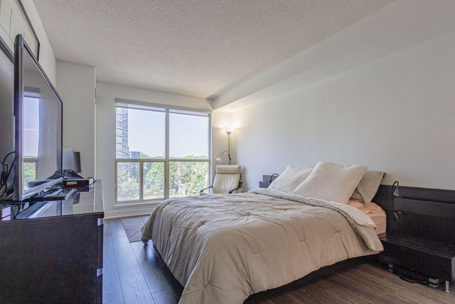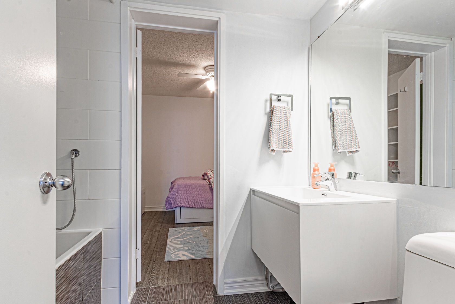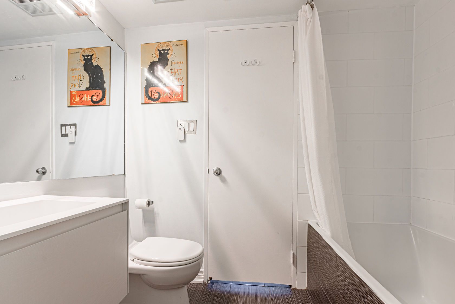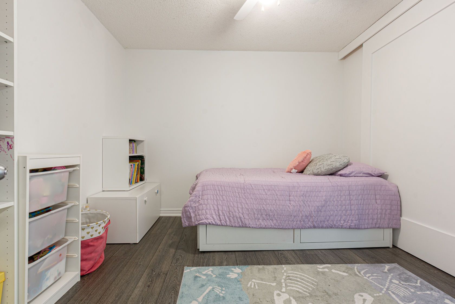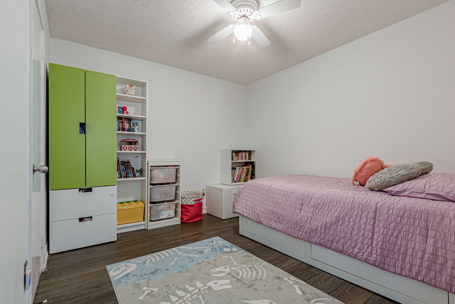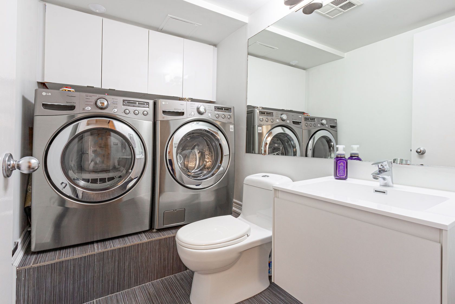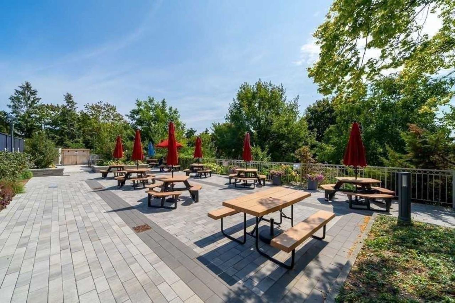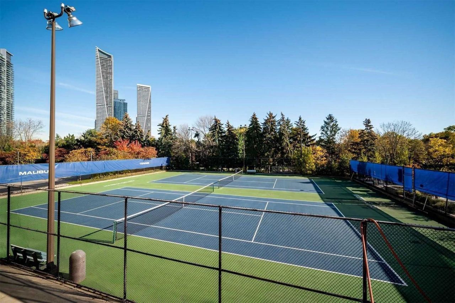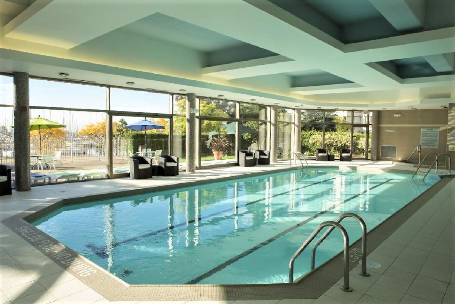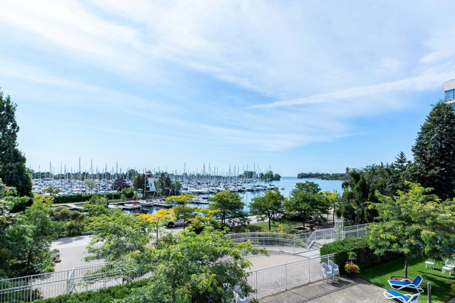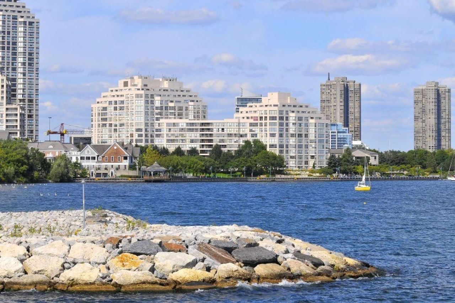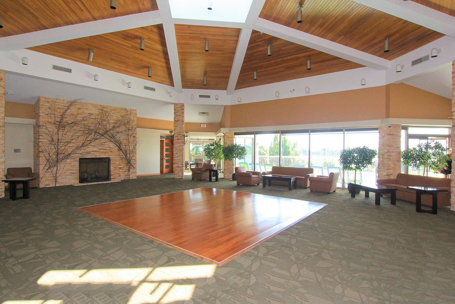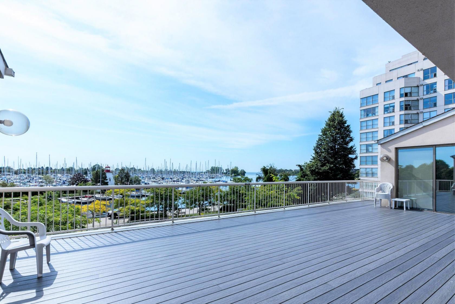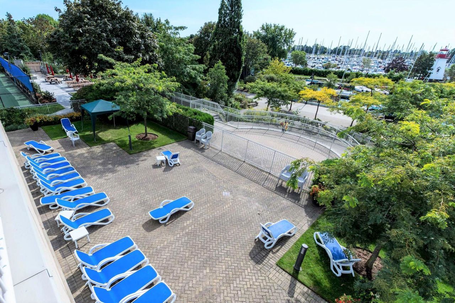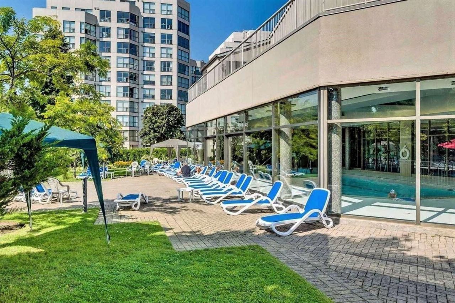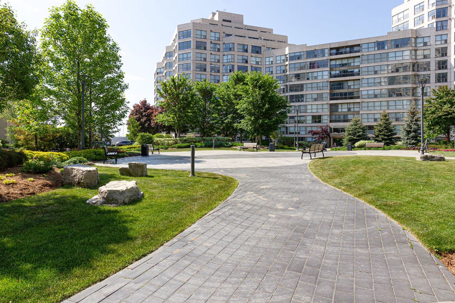- Ontario
- Toronto
2261 Lake Shore Blvd W
SoldCAD$xxx,xxx
CAD$719,000 Asking price
503 2261 Lake Shore BoulevardToronto, Ontario, M8V3X1
Sold
1+121| 900-999 sqft
Listing information last updated on Tue Jun 27 2023 11:15:01 GMT-0400 (Eastern Daylight Time)

Open Map
Log in to view more information
Go To LoginSummary
IDW6080252
StatusSold
Ownership TypeCondominium/Strata
Brokered ByCRIMSON ROSE REAL ESTATE INC.
TypeResidential Apartment
Age 31-50
Square Footage900-999 sqft
RoomsBed:1+1,Kitchen:1,Bath:2
Parking1 (1) Underground +1
Maint Fee839 / Monthly
Maint Fee InclusionsCable TV,CAC,Common Elements,Heat,Hydro,Building Insurance,Parking,Water
Virtual Tour
Detail
Building
Bathroom Total2
Bedrooms Total2
Bedrooms Above Ground1
Bedrooms Below Ground1
AmenitiesStorage - Locker,Security/Concierge,Exercise Centre,Recreation Centre
Cooling TypeCentral air conditioning
Exterior FinishConcrete
Fireplace PresentFalse
Heating FuelNatural gas
Heating TypeForced air
Size Interior
TypeApartment
Association AmenitiesConcierge,Game Room,Gym,Indoor Pool,Tennis Court,Visitor Parking
Architectural StyleApartment
HeatingYes
Property AttachedYes
Property FeaturesMarina,Park,Public Transit
Rooms Above Grade4
Rooms Total4
Heat SourceGas
Heat TypeForced Air
LockerOwned
GarageYes
AssociationYes
Land
Acreagefalse
AmenitiesMarina,Park,Public Transit
Parking
Parking FeaturesUnderground
Surrounding
Ammenities Near ByMarina,Park,Public Transit
Other
Internet Entire Listing DisplayYes
BasementNone
BalconyNone
FireplaceN
A/CCentral Air
HeatingForced Air
TVYes
Level5
Unit No.503
ExposureW
Parking SpotsOwned337
Corp#MTCC864
Prop MgmtDEL PROPERTY MANAGEMENT
Remarks
Welcome To Spectacular Marina Del Rey On The Lake! An Oasis In The City On 10+ Acres Of Premium Waterfront Property, Surrounded By Parkland And Adjacent To Two Prestigious Yacht Clubs. Two Bed, Two Bath, Open Concept Living / Dinning, Owned Parking And 1 Locker. Direct Access To Waterfront. Exclusive Use Of Malibu Club With: Gym/Sauna/Squash/Tennis/Party Room/Bbq And Much More.
The listing data is provided under copyright by the Toronto Real Estate Board.
The listing data is deemed reliable but is not guaranteed accurate by the Toronto Real Estate Board nor RealMaster.
Location
Province:
Ontario
City:
Toronto
Community:
Mimico 01.W06.0170
Crossroad:
Parklawn/Lakeshore
Room
Room
Level
Length
Width
Area
Living
Main
24.48
12.96
317.18
Combined W/Dining
Dining
Main
24.48
12.96
317.18
Combined W/Living
Kitchen
Main
10.63
7.22
76.73
B/I Appliances B/I Dishwasher B/I Fridge
Prim Bdrm
Main
14.96
10.56
158.05
3 Pc Bath
Den
Main
10.50
9.97
104.71
Bathroom
Main
6.56
6.56
43.06
2 Pc Bath Combined W/Laundry
School Info
Private SchoolsK-5 Grades Only
David Hornell Junior School
32 Victoria St, Etobicoke0.442 km
ElementaryEnglish
7-8 Grades Only
John English Junior Middle School
95 Mimico Ave, Etobicoke1.256 km
MiddleEnglish
9-12 Grades Only
Lakeshore Collegiate Institute
350 Kipling Ave, Etobicoke3.501 km
SecondaryEnglish
K-8 Grades Only
St. Leo Catholic School
271 Royal York Rd, Etobicoke1.32 km
ElementaryMiddleEnglish
K-8 Grades Only
St. Josaphat Catholic School
110 10th St, Etobicoke3.103 km
ElementaryMiddleEnglish
9-12 Grades Only
Martingrove Collegiate Institute
50 Winterton Dr, Etobicoke8.589 km
Secondary
K-8 Grades Only
St. Leo Catholic School
271 Royal York Rd, Etobicoke1.32 km
ElementaryMiddleFrench Immersion Program
Book Viewing
Your feedback has been submitted.
Submission Failed! Please check your input and try again or contact us

