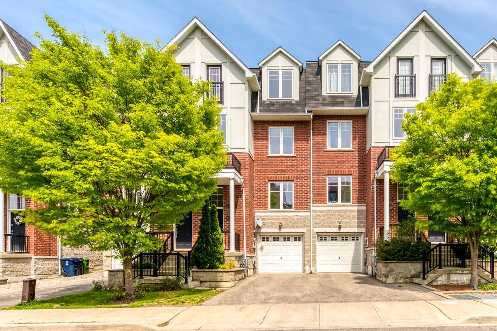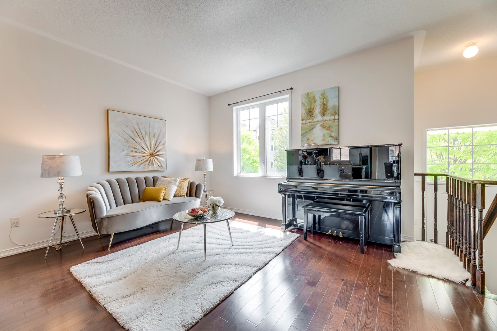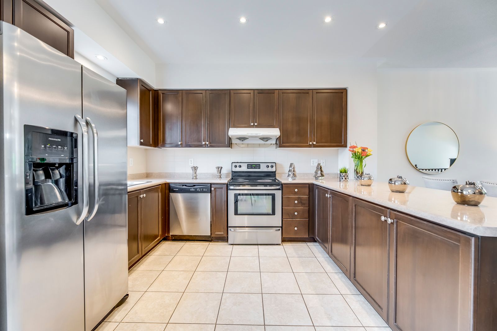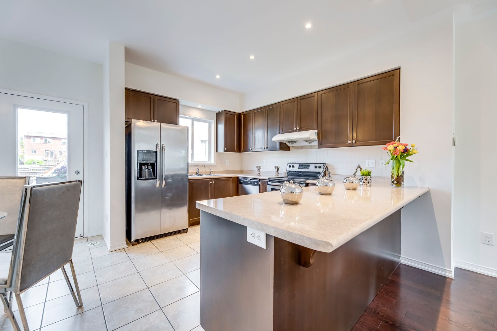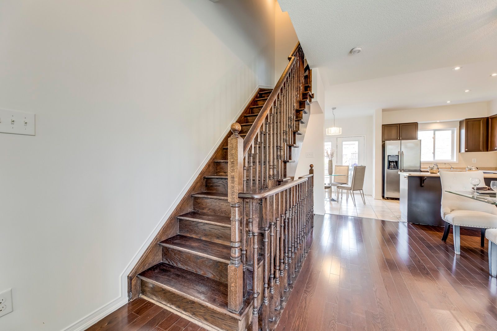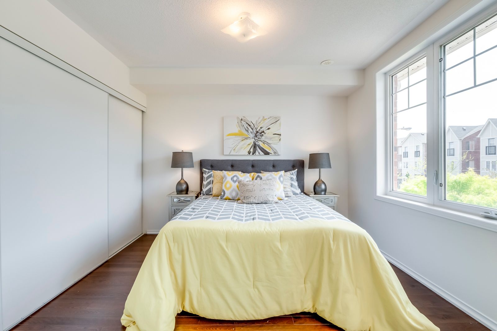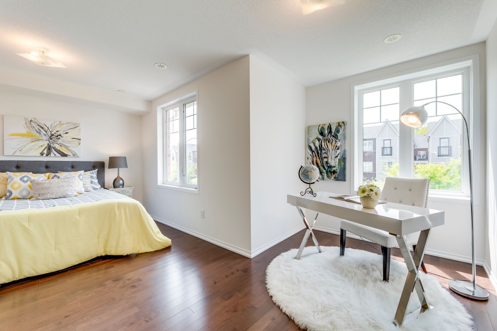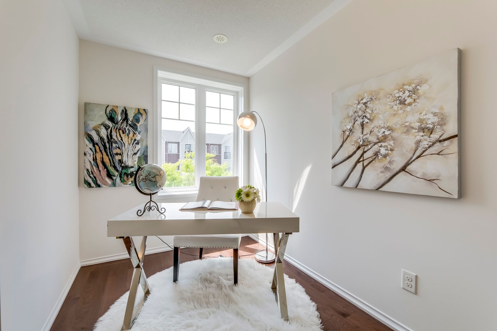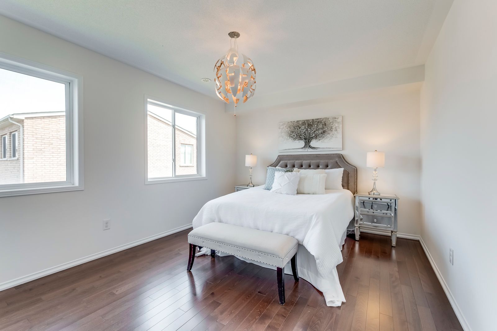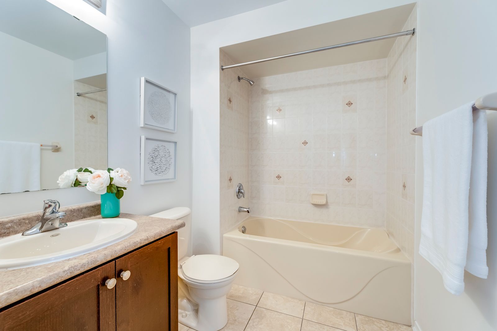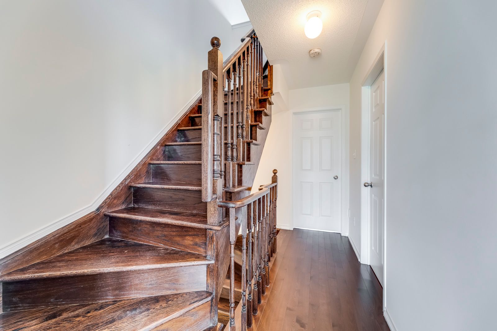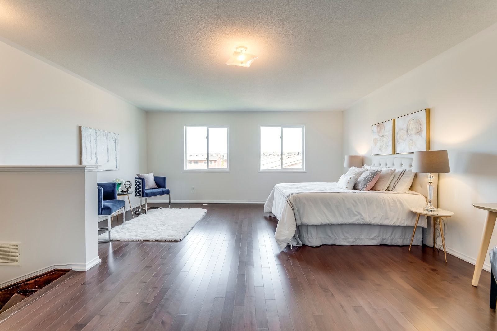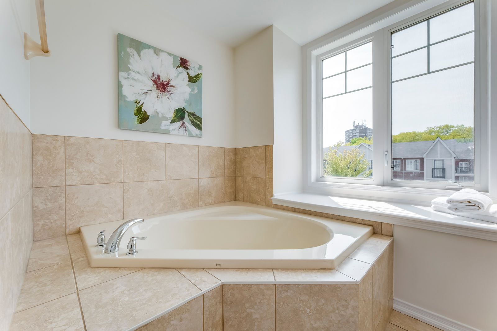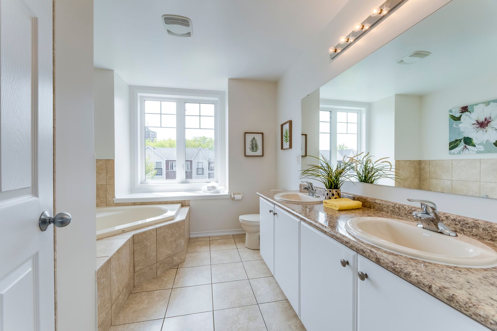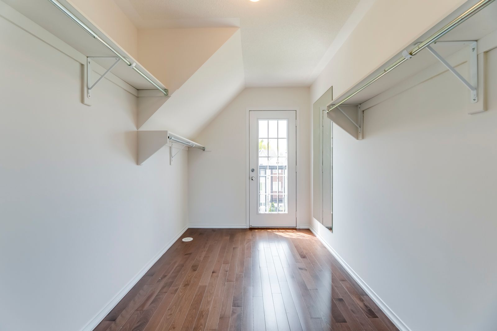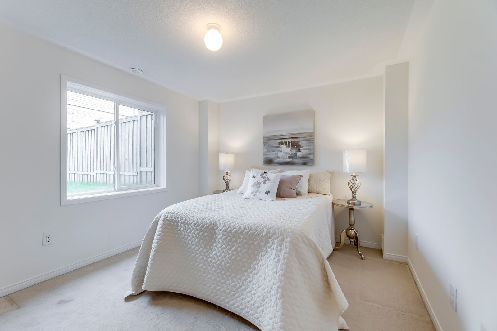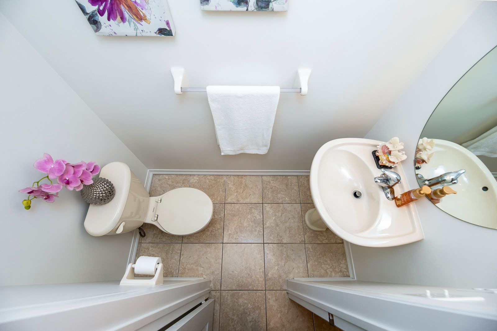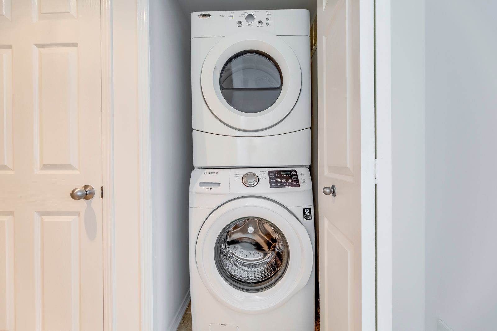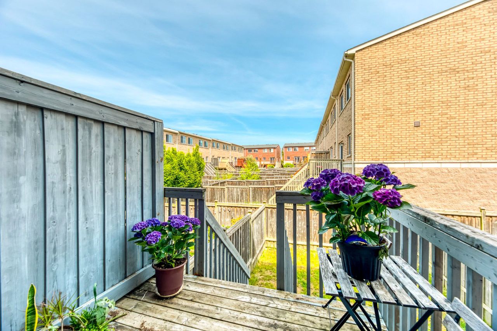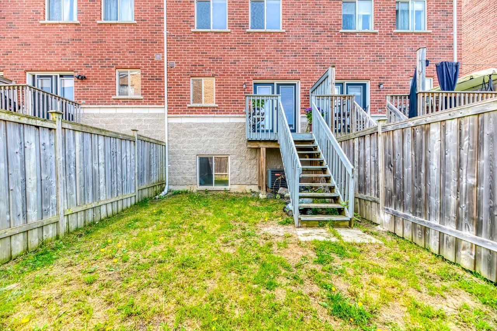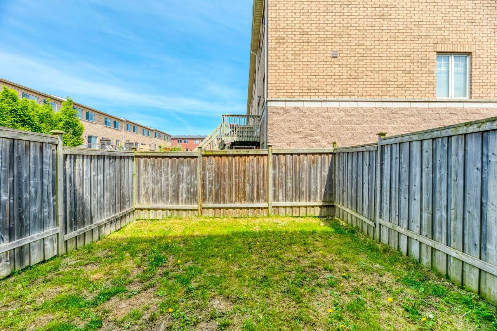- Ontario
- Toronto
225 Dairy Dr
SoldCAD$x,xxx,xxx
CAD$899,000 Asking price
225 Dairy DriveToronto, Ontario, M1L0G4
Sold
332(1+1)| 1500-2000 sqft
Listing information last updated on Tue Jun 06 2023 17:25:08 GMT-0400 (Eastern Daylight Time)

Open Map
Log in to view more information
Go To LoginSummary
IDE6026768
StatusSold
Ownership TypeFreehold
Brokered ByROYAL LEPAGE SIGNATURE REALTY
TypeResidential Townhouse,Attached
Age 6-15
Lot Size18.04 * 78.44 Feet
Land Size1415.06 ft²
Square Footage1500-2000 sqft
RoomsBed:3,Kitchen:1,Bath:3
Parking1 (2) Built-In +1
Virtual Tour
Detail
Building
Bathroom Total3
Bedrooms Total3
Bedrooms Above Ground3
Basement DevelopmentFinished
Basement TypeN/A (Finished)
Construction Style AttachmentAttached
Cooling TypeCentral air conditioning
Fireplace PresentFalse
Heating FuelNatural gas
Heating TypeForced air
Size Interior
Stories Total3
TypeRow / Townhouse
Architectural Style3-Storey
Property FeaturesPark,Public Transit,School,Terraced
Rooms Above Grade6
Heat SourceGas
Heat TypeForced Air
WaterMunicipal
Laundry LevelLower Level
Land
Size Total Text18.04 x 78.44 FT
Acreagefalse
AmenitiesPark,Public Transit,Schools
Size Irregular18.04 x 78.44 FT
Parking
Parking FeaturesPrivate
Surrounding
Ammenities Near ByPark,Public Transit,Schools
Other
Energy Certificatetrue
Internet Entire Listing DisplayYes
SewerSewer
BasementFinished
PoolNone
FireplaceN
A/CCentral Air
HeatingForced Air
ExposureW
Remarks
Location! Location! Location! This Stunning Freehold Townhouse Nestled In High Demand Family-friendly Neighbourhood. Fantastic & fully functional Layout! Hardwood Floor Throughout. Open Concept With 3+1 Sun-Filled Spacious Bedrooms. Oversized Master Bedroom Includes a huge Walk-In Closet with A Juliet Balcony. Backyard With A Sunny Deck.
This Residence Offers The Perfect Balance Of Comfort And functionality.
Steps away from the Bus station. A few minutes walk to Warden subway station. Close to the new Eglinton LRT. Minutes from Warden Woods Nature Trail - Amazing for hiking & biking. 20-minute drive to Downtown, 15-minute drive to Woodbine Beach 10-minute Scarborough Bluffs. Close to all big box stores, walmart, Costco, Shopping Centre, Restaurants, Groceries, Community Centre, Libraries, schools, Parks and more!
The listing data is provided under copyright by the Toronto Real Estate Board.
The listing data is deemed reliable but is not guaranteed accurate by the Toronto Real Estate Board nor RealMaster.
Location
Province:
Ontario
City:
Toronto
Community:
Clairlea-Birchmount 01.E04.1230
Crossroad:
Warden Ave & Bell Estate Rd
Room
Room
Level
Length
Width
Area
Living
Main
26.35
12.99
342.28
Hardwood Floor Combined W/Dining Large Window
Dining
Main
26.35
12.99
342.28
Hardwood Floor Combined W/Living Open Concept
Kitchen
Main
11.75
12.99
152.60
Ceramic Floor Stainless Steel Appl
Br
2nd
13.42
12.99
174.34
Hardwood Floor Large Closet Large Window
2nd Br
2nd
11.75
12.99
152.60
Hardwood Floor Large Closet Large Window
Prim Bdrm
3rd
20.18
12.99
262.14
Hardwood Floor 5 Pc Bath W/I Closet
4th Br
Bsmt
NaN
Ceramic Floor 2 Pc Bath W/O To Garage
School Info
Private SchoolsK-8 Grades Only
Taylor Creek Public School
644 Warden Ave, Scarborough0.516 km
ElementaryMiddleEnglish
9-12 Grades Only
Birchmount Park Collegiate Institute
3663 Danforth Ave, Scarborough1.383 km
SecondaryEnglish
K-8 Grades Only
St. Joachim Catholic School
3395 St. Clair Ave E, Scarborough0.978 km
ElementaryMiddleEnglish
9-12 Grades Only
Birchmount Park Collegiate Institute
3663 Danforth Ave, Scarborough1.383 km
Secondary
Book Viewing
Your feedback has been submitted.
Submission Failed! Please check your input and try again or contact us

