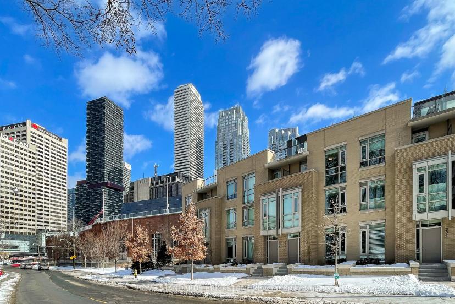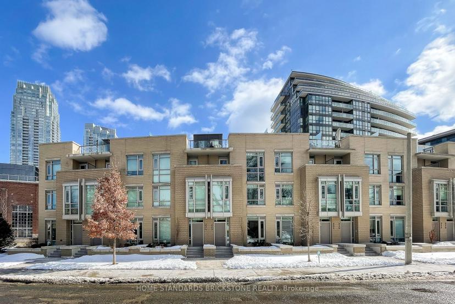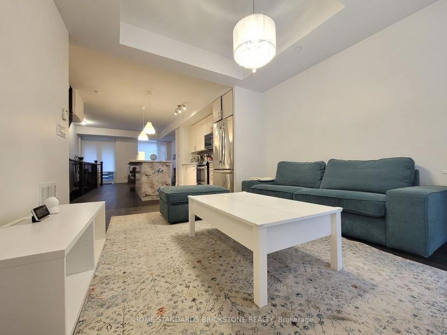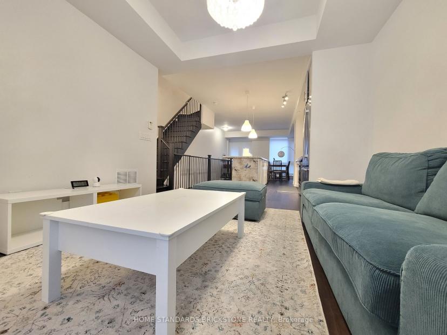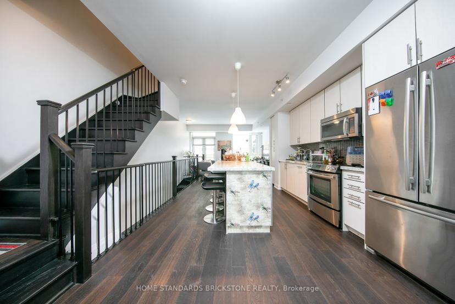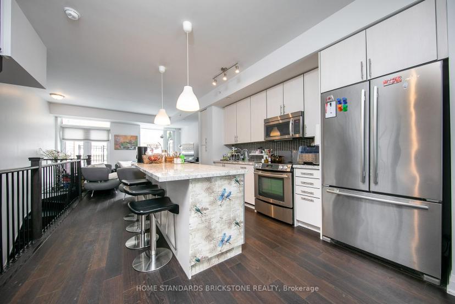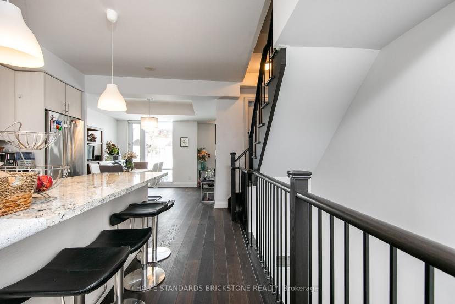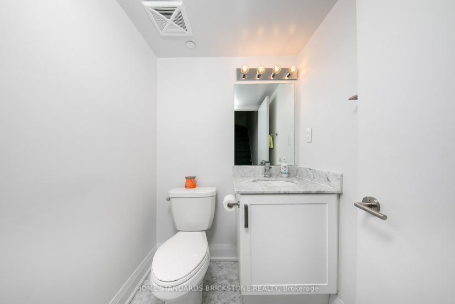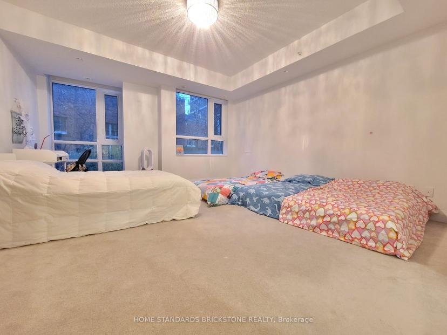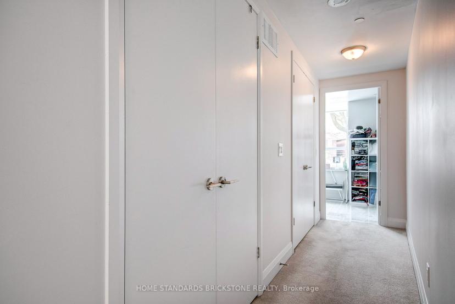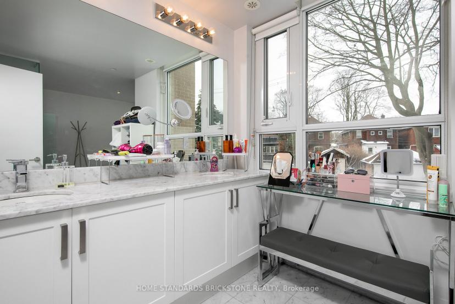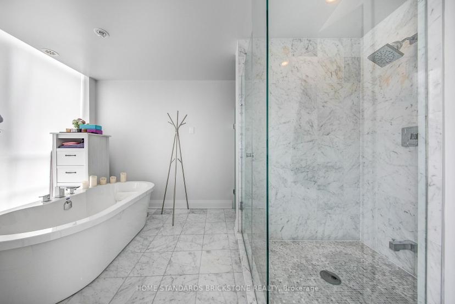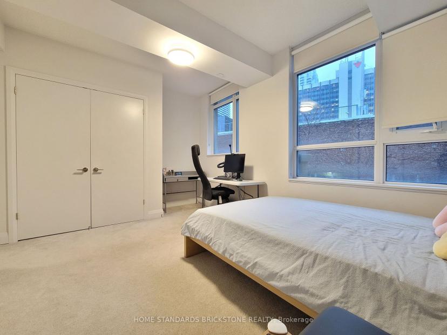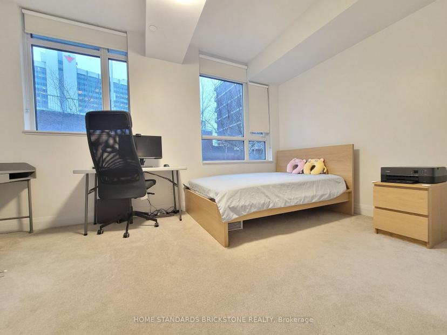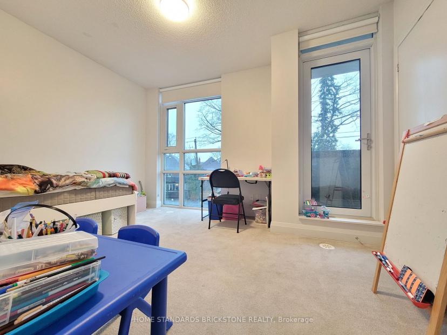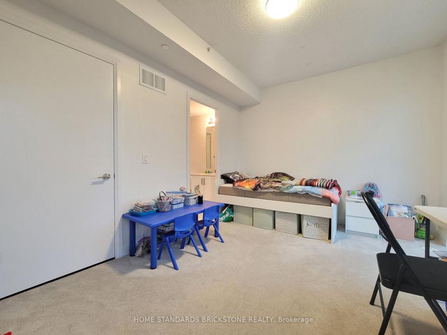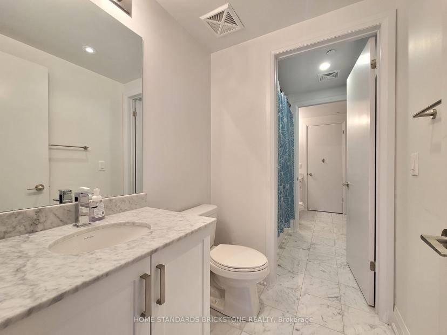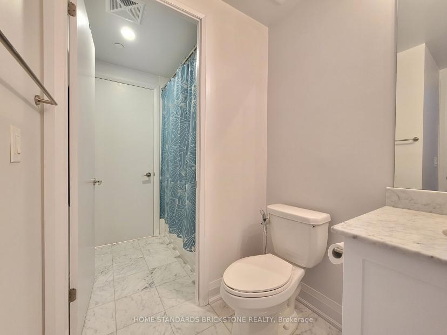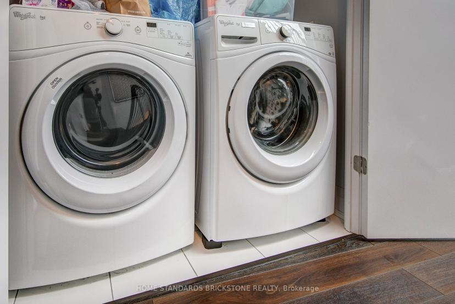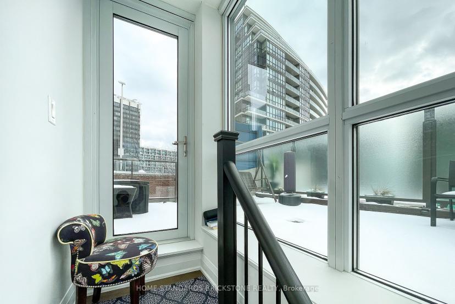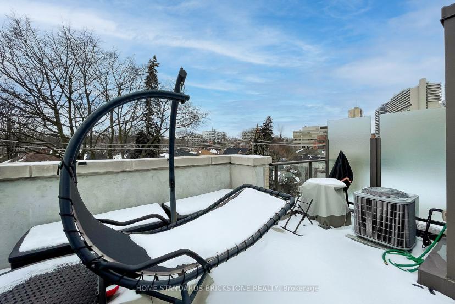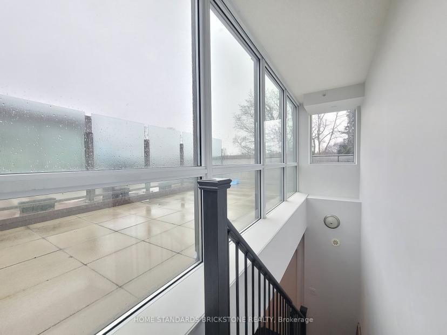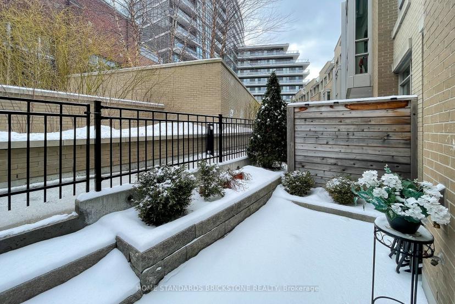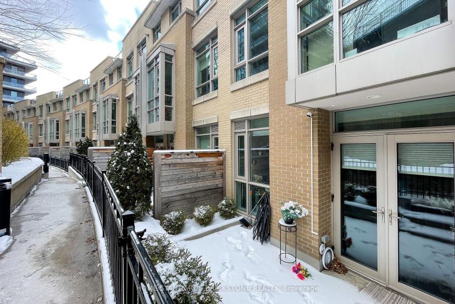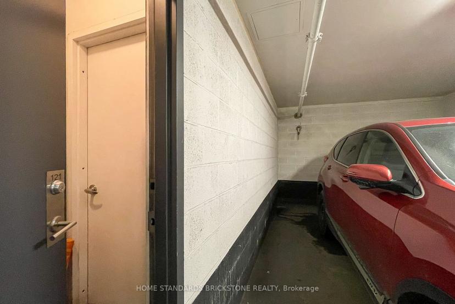- Ontario
- Toronto
223 Duplex Ave
CAD$1,659,000 Sale
Th121 223 Duplex AveToronto, Ontario, M5P2B1
342(2+2)| 2000-2249 sqft

Open Map
Log in to view more information
Go To LoginSummary
IDC8293702
StatusCurrent Listing
Ownership TypeCondominium/Strata
TypeResidential Townhouse,Attached
RoomsBed:3,Kitchen:1,Bath:4
Square Footage2000-2249 sqft
Parking2 (2) Underground +2
Age 6-10
Maint Fee1392.45
Possession Date60/90/TBA
Listing Courtesy ofHOME STANDARDS BRICKSTONE REALTY
Detail
Building
Bathroom Total4
Bedrooms Total3
Bedrooms Above Ground3
AmenitiesSecurity/Concierge,Exercise Centre,Party Room,Visitor Parking,Storage - Locker
AppliancesGarage door opener remote(s)
Cooling TypeCentral air conditioning
Exterior FinishBrick,Concrete
Fireplace PresentFalse
Heating FuelNatural gas
Heating TypeForced air
Size Interior
Stories Total3
Total Finished Area
Land
Acreagefalse
AmenitiesPark,Place of Worship,Public Transit
Surrounding
Community FeaturesPet Restrictions,Community Centre
Ammenities Near ByPark,Place of Worship,Public Transit
Other
FeaturesPartially cleared,Carpet Free
BasementNone
BalconyTerr
LockerOwned
FireplaceN
A/CCentral Air
HeatingForced Air
Level1
Unit No.Th121
ExposureW
Parking SpotsOwned121Owned96
Corp#TSCC2479
Prop MgmtFirst Service Residential
Remarks
Luxury Townhome At Yonge & Eglinton's Hottest Neighborhood 'Chaplin Estates' One Of The Most Private & Rarely Offered Unit in City Town At The Berwick. Prestigious Modern Townhome is Filled W/Light. Open Concept Main Floor, Kitchen Features SS Appl. Granite Countertops, Kitchen Island and Walk Out To Patio. Private Roof Top Terrace. Steps to Yonge and Eglinton TTC, Subway, Shops, Restaurants, And More. S/S Fridge, Dishwasher, Stove, Microwave, Washer/Dryer, All Elf's, Window covering, 2 Under parking Spots, One Locker
The listing data is provided under copyright by the Toronto Real Estate Board.
The listing data is deemed reliable but is not guaranteed accurate by the Toronto Real Estate Board nor RealMaster.
The following "Remarks” is automatically translated by Google Translate. Sellers,Listing agents, RealMaster, Canadian Real Estate Association and relevant Real Estate Boards do not provide any translation version and cannot guarantee the accuracy of the translation. In case of a discrepancy, the English original will prevail.
豪华联排别墅位于Yonge&Eglinton最热门的社区“卓别林庄园”,是贝里克城市城中最私密且很少提供的单位之一。久负盛名的现代联排别墅充满了光线。开放式主楼层,厨房配有不锈钢器具。花岗岩台面,厨房岛和步行到露台。私人屋顶露台。靠近 Yonge 和 Eglinton TTC、地铁、商店、餐馆等。不锈钢 冰箱, 洗碗机, 炉灶, 微波炉, 洗衣机/烘干机, 所有电子灯具, 窗帘, 2 停车位下, 一个储物柜
Location
Province:
Ontario
City:
Toronto
Community:
Yonge-Eglinton 01.C03.0750
Crossroad:
Yonge/ Eglinton
Room
Room
Level
Length
Width
Area
Foyer
Main
2.30
1.21
2.78
Hardwood Floor Closet Pot Lights
Living
Main
4.42
3.69
16.31
Hardwood Floor Large Window Open Concept
Dining
Main
3.16
3.69
11.66
Hardwood Floor 2 Pc Bath Combined W/Living
Kitchen
Main
3.72
3.69
13.73
Hardwood Floor Breakfast Bar Stainless Steel Appl
Prim Bdrm
2nd
4.82
4.45
21.45
His/Hers Closets East View Large Window
Bathroom
2nd
4.82
3.11
14.99
5 Pc Bath Separate Shower Double Sink
2nd Br
3rd
4.45
3.43
15.26
4 Pc Bath Closet Large Window
3rd Br
3rd
4.20
3.16
13.27
2 Pc Bath Closet W/O To Balcony
Laundry
3rd
2.74
1.60
4.38
Ceramic Floor Double Doors Updated
Mudroom
Lower
2.30
1.21
2.78
W/O To Garage Concrete Floor Access To Garage
School Info
Private SchoolsK-5 Grades Only
Oriole Park Junior Public School
80 Braemar Ave, Toronto0.756 km
ElementaryEnglish
6-8 Grades Only
Hodgson Middle School
282 Davisville Ave, Toronto1.285 km
MiddleEnglish
9-12 Grades Only
North Toronto Collegiate Institute
17 Broadway Ave, Toronto0.534 km
SecondaryEnglish
K-8 Grades Only
St. Monica Catholic School
14 Broadway Ave, Toronto0.581 km
ElementaryMiddleEnglish
9-12 Grades Only
Northern Secondary School
851 Mount Pleasant Rd, Toronto1.034 km
Secondary
K-5 Grades Only
Holy Rosary Catholic School
308 Tweedsmuir Ave, Toronto2.427 km
ElementaryFrench Immersion Program
6-8 Grades Only
Holy Rosary Catholic School
308 Tweedsmuir Ave, Toronto2.427 km
MiddleFrench Immersion Program
Book Viewing
Your feedback has been submitted.
Submission Failed! Please check your input and try again or contact us

