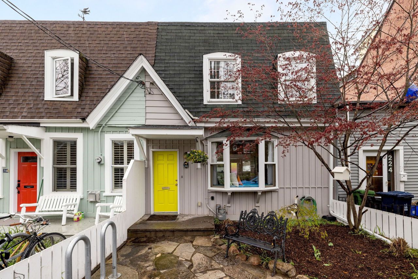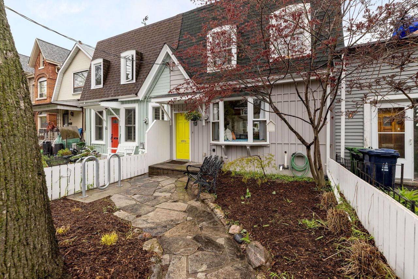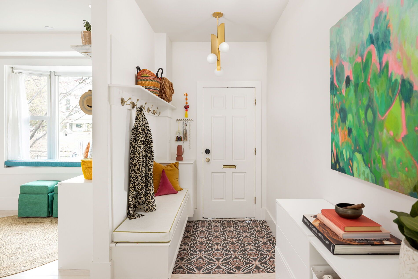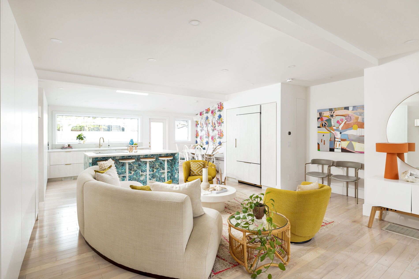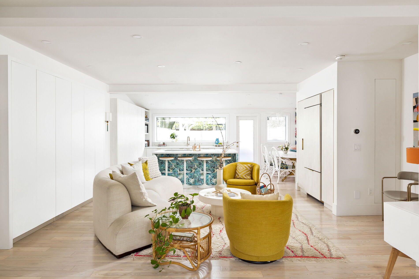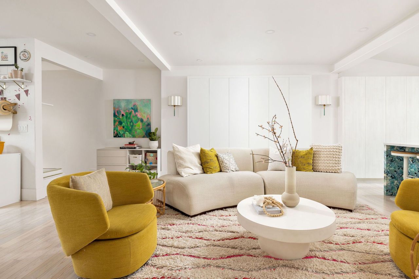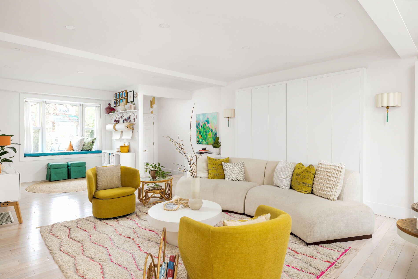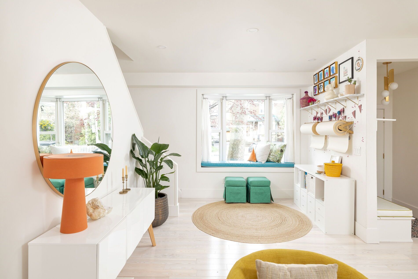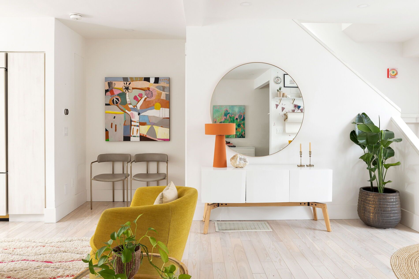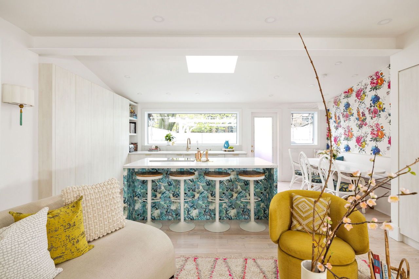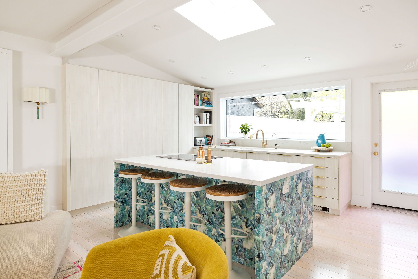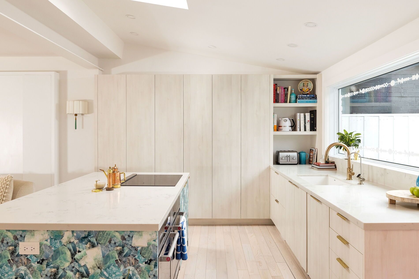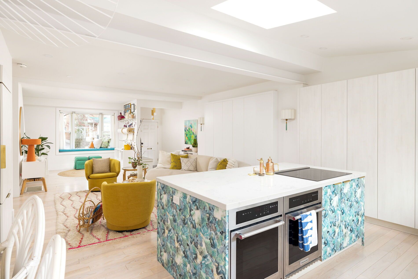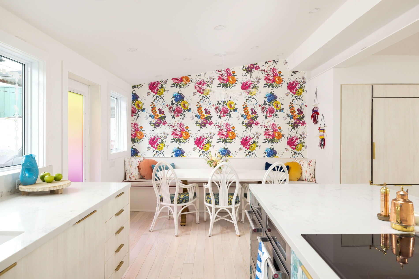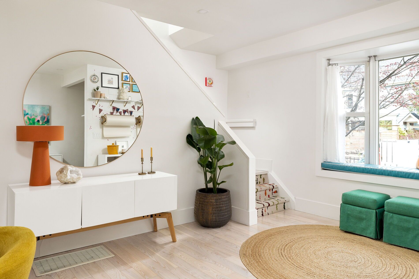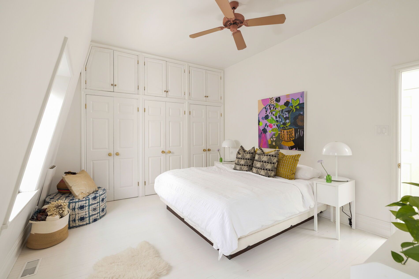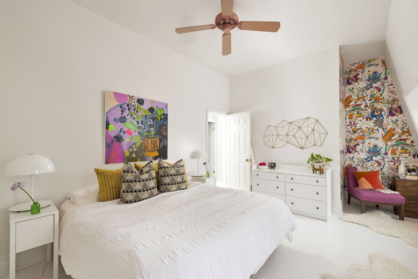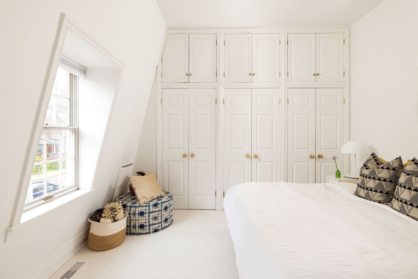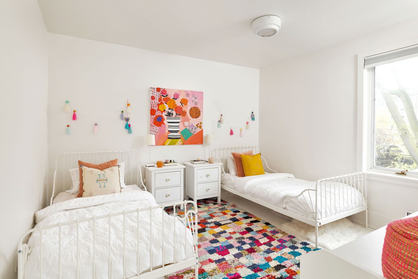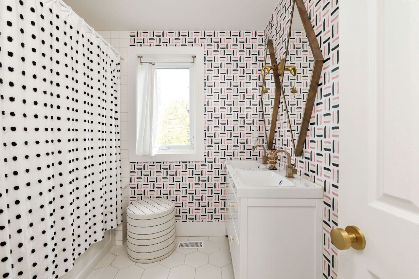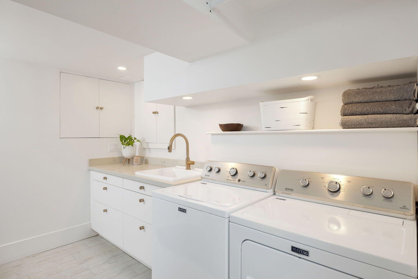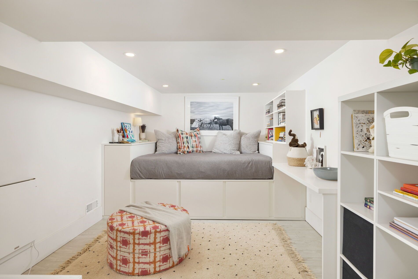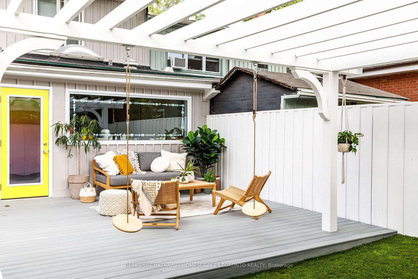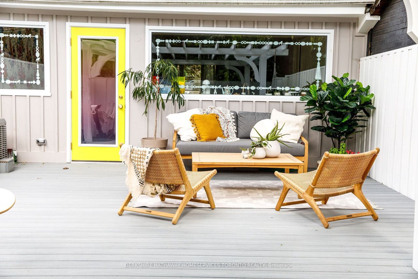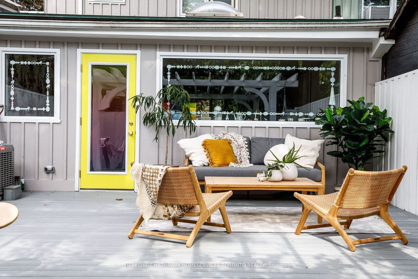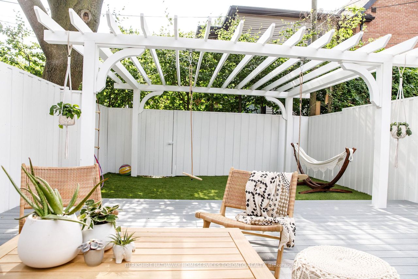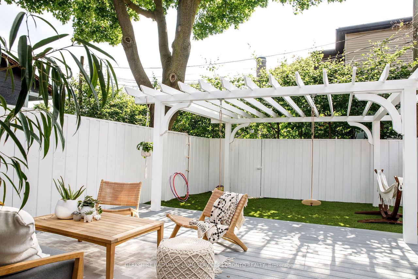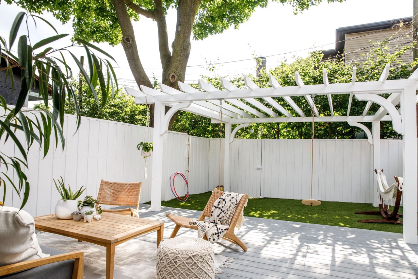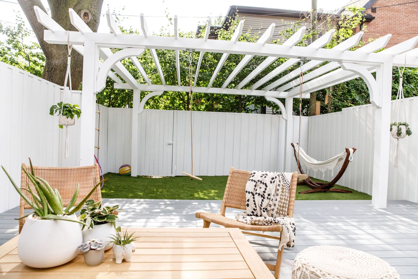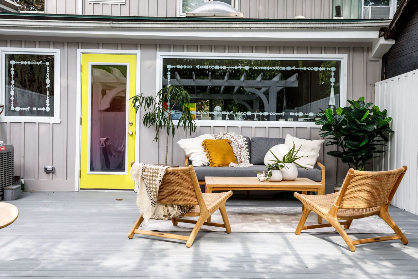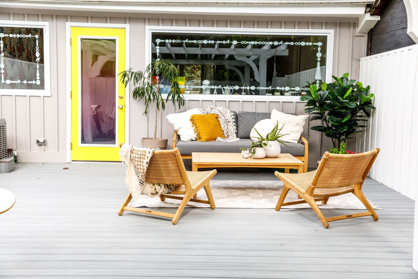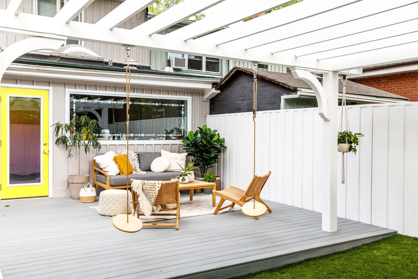- Ontario
- Toronto
220 Brunswick Ave
SoldCAD$x,xxx,xxx
CAD$1,389,000 Asking price
220 Brunswick AvenueToronto, Ontario, M5S2M5
Sold
2+121(1+1)| 1100-1500 sqft
Listing information last updated on Wed Jun 07 2023 16:01:33 GMT-0400 (Eastern Daylight Time)

Open Map
Log in to view more information
Go To LoginSummary
IDC6074480
StatusSold
Ownership TypeFreehold
Possession60 Days/TBA
Brokered ByBERKSHIRE HATHAWAY HOMESERVICES TORONTO REALTY
TypeResidential House,Semi-Detached
Age
Lot Size20.42 * 69.42 Feet
Land Size1417.56 ft²
Square Footage1100-1500 sqft
RoomsBed:2+1,Kitchen:1,Bath:2
Parking1 (1) None +1
Virtual Tour
Detail
Building
Bathroom Total2
Bedrooms Total3
Bedrooms Above Ground2
Bedrooms Below Ground1
Basement DevelopmentFinished
Basement TypeN/A (Finished)
Construction Style AttachmentSemi-detached
Cooling TypeCentral air conditioning
Fireplace PresentFalse
Heating FuelNatural gas
Heating TypeForced air
Size Interior
Stories Total2
TypeHouse
Architectural Style2-Storey
Property FeaturesFenced Yard,Hospital,Park,Place Of Worship,Public Transit,School
Rooms Above Grade5
Heat SourceGas
Heat TypeForced Air
WaterMunicipal
Laundry LevelLower Level
Land
Size Total Text20.42 x 69.42 FT
Acreagefalse
AmenitiesHospital,Park,Place of Worship,Public Transit,Schools
Size Irregular20.42 x 69.42 FT
Parking
Parking FeaturesOther
Surrounding
Ammenities Near ByHospital,Park,Place of Worship,Public Transit,Schools
Other
Internet Entire Listing DisplayYes
SewerSewer
BasementFinished
PoolNone
FireplaceN
A/CCentral Air
HeatingForced Air
ExposureW
Remarks
Welcome To 220 Brunswick Avenue, Where Meticulous Renovations And A Playful Aesthetic Have Created A Truly One-Of-A-Kind Home. Bursting With Character And Vibrant Pops Of Color, Every Inch Of This Property Has Been Thoughtfully Curated To Perfection. Natural Light Floods Each Room, Highlighting The Unique Details And Creating A Warm, Inviting Atmosphere. From The Stunningly Designed Living Spaces To The Well Appointed Bedrooms, This Home Is The Ultimate Retreat For Those Who Appreciate The Art Of Living. Perfectly Suited For Airbnb, The Attention To Detail And Fun, Quirky Design Is Sure To Turn Heads. Don't Miss Your Chance To Experience This Masterpiece For Yourself!Parking Spot Is A Surface Rental On Sussex Ave $175/Month For Three Years With Option To Extend. Plenty Of Street Parking Available As Per City.
The listing data is provided under copyright by the Toronto Real Estate Board.
The listing data is deemed reliable but is not guaranteed accurate by the Toronto Real Estate Board nor RealMaster.
Location
Province:
Ontario
City:
Toronto
Community:
University 01.C01.0890
Crossroad:
Bathurst and Harbord
Room
Room
Level
Length
Width
Area
Living
Main
NaN
Hardwood Floor Open Concept
Dining
Main
NaN
Hardwood Floor Open Concept
Kitchen
Main
NaN
Centre Island Open Concept
Prim Bdrm
2nd
NaN
Hardwood Floor B/I Closet Window
2nd Br
2nd
NaN
Hardwood Floor Window
School Info
Private SchoolsK-6 Grades Only
Huron Street Junior Public School
541 Huron St, Toronto0.892 km
ElementaryEnglish
9-12 Grades Only
Harbord Collegiate Institute
286 Harbord St, Toronto0.677 km
SecondaryEnglish
K-8 Grades Only
St. Bruno / St Raymond Catholic School
402 Melita Cres, Toronto1.943 km
ElementaryMiddleEnglish
9-12 Grades Only
Northern Secondary School
851 Mount Pleasant Rd, Toronto5.388 km
Secondary
Book Viewing
Your feedback has been submitted.
Submission Failed! Please check your input and try again or contact us

