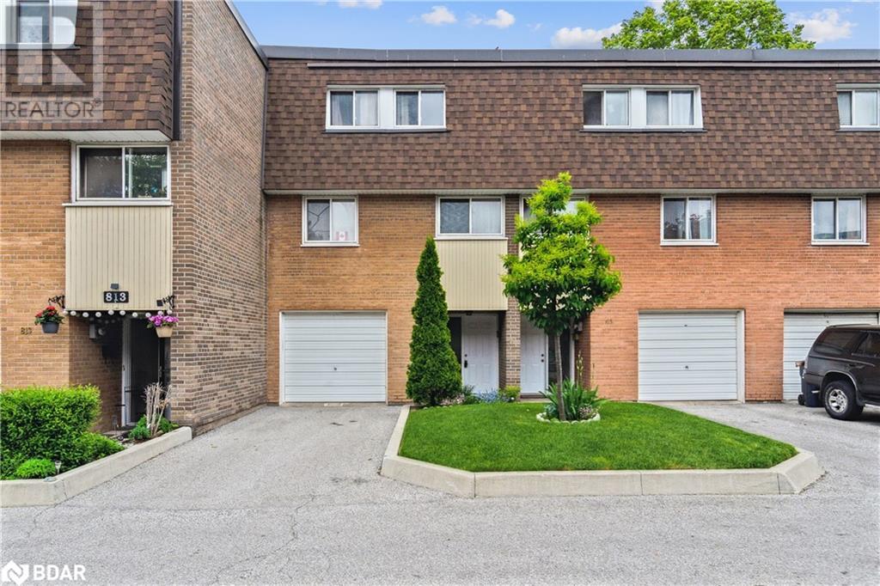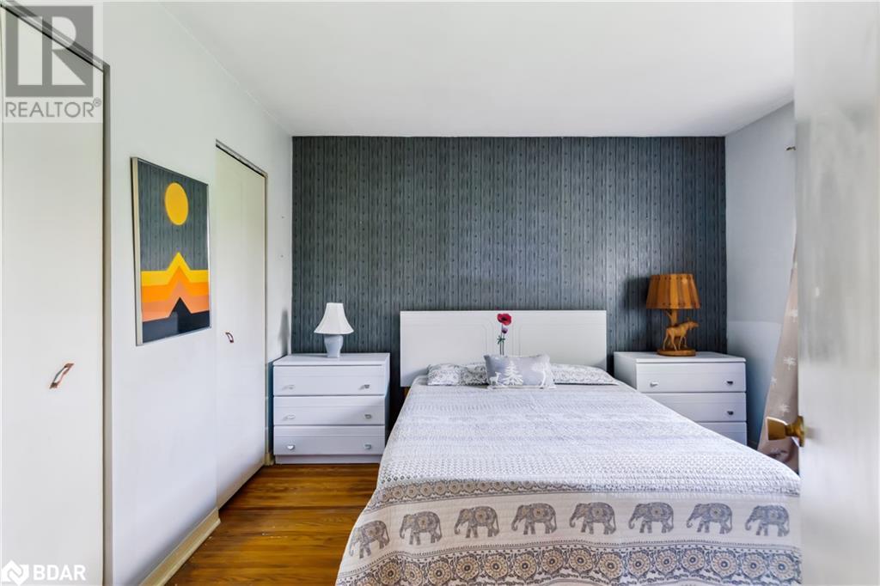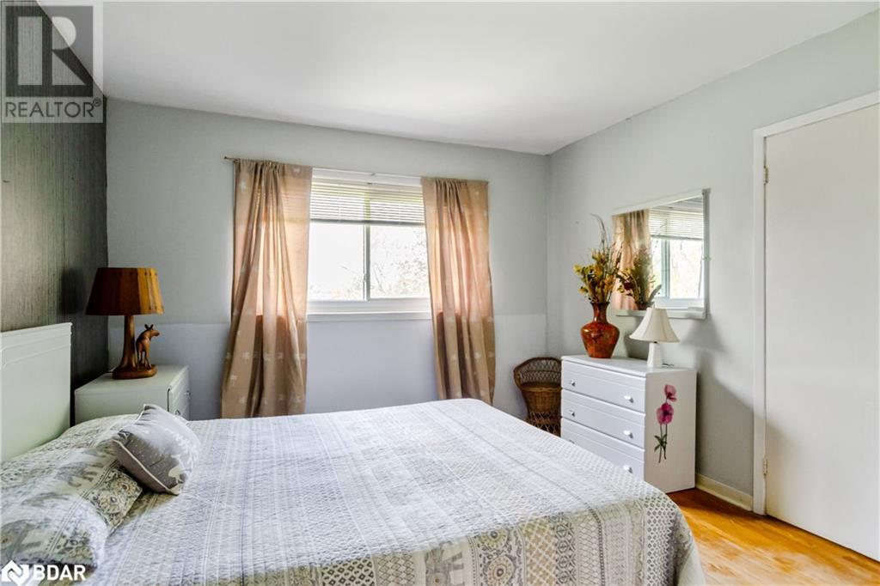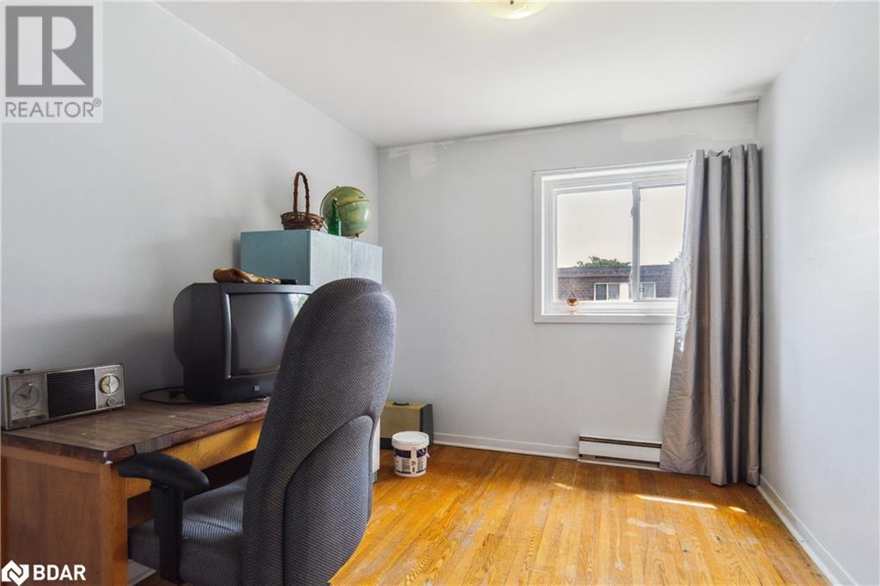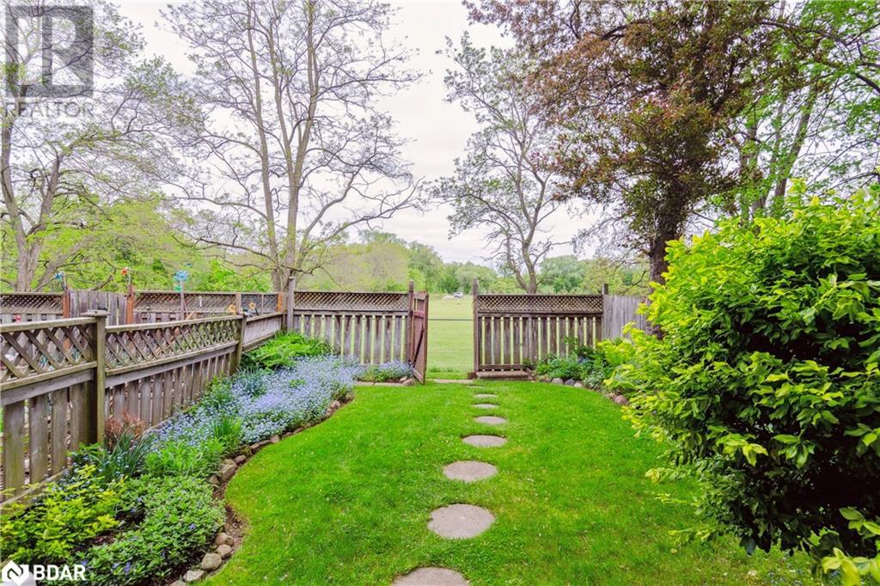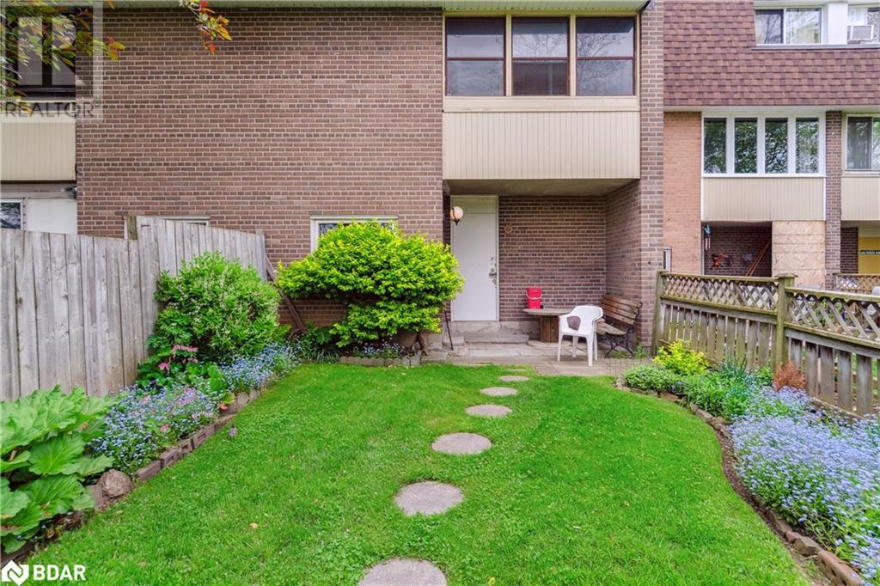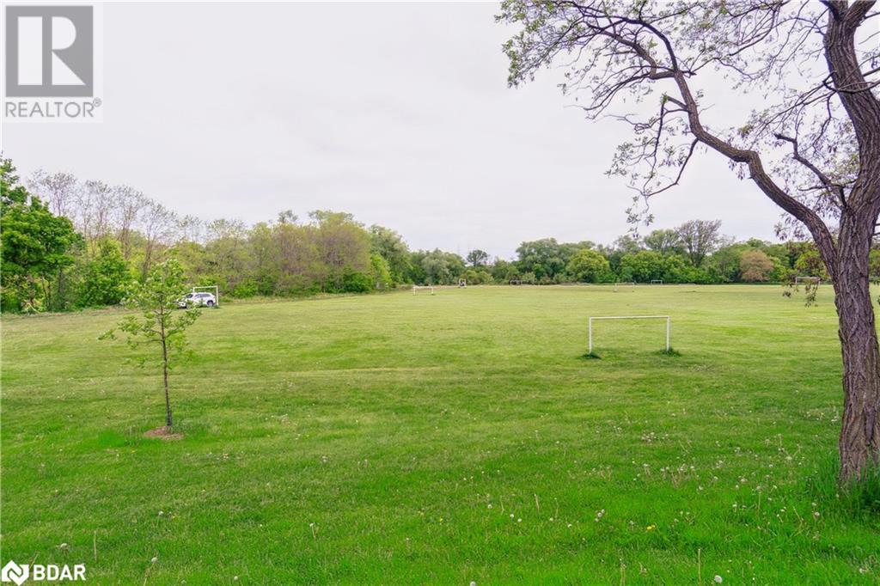- Ontario
- Toronto
22 Tandridge Cres
CAD$598,000
CAD$598,000 Asking price
22 TANDRIDGE CrescentToronto, Ontario, M9W2P2
Delisted · Delisted ·
32| 1152 sqft
Listing information last updated on Thu Jun 08 2023 23:06:29 GMT-0400 (Eastern Daylight Time)

Open Map
Log in to view more information
Go To LoginSummary
ID40424617
StatusDelisted
Ownership TypeCondominium
Brokered ByRE/MAX WEST REALTY INC.
TypeResidential House,Semi-Detached
AgeConstructed Date: 1965
Land Sizeunder 1/2 acre
Square Footage1152 sqft
RoomsBed:3,Bath:2
Maint Fee802.6 / Monthly
Maint Fee Inclusions
Detail
Building
Bathroom Total2
Bedrooms Total3
Bedrooms Above Ground3
AppliancesDryer,Refrigerator,Stove,Washer
Architectural Style3 Level
Basement DevelopmentUnfinished
Basement TypePartial (Unfinished)
Constructed Date1965
Construction Style AttachmentSemi-detached
Cooling TypeNone
Exterior FinishBrick
Fireplace PresentFalse
Foundation TypeUnknown
Half Bath Total1
Heating FuelElectric
Heating TypeBaseboard heaters
Size Interior1152.0000
Stories Total3
TypeHouse
Utility WaterMunicipal water
Land
Size Total Textunder 1/2 acre
Acreagefalse
AmenitiesPark,Place of Worship,Public Transit,Schools
SewerMunicipal sewage system
Surrounding
Ammenities Near ByPark,Place of Worship,Public Transit,Schools
Community FeaturesQuiet Area,School Bus
Location DescriptionAlbion /Elmhurst
Zoning Description370
Other
FeaturesPark/reserve,Balcony
BasementUnfinished,Partial (Unfinished)
FireplaceFalse
HeatingBaseboard heaters
Remarks
Great Starter Home with 3 bedrooms and 2 bathrooms Backing onto green space. Enjoy a fenced in backyard with beautiful gardens, walk-out to yard from basement. Renovate or Move-In, located on a prime location, Close to School, Public Transit & Park. (id:22211)
The listing data above is provided under copyright by the Canada Real Estate Association.
The listing data is deemed reliable but is not guaranteed accurate by Canada Real Estate Association nor RealMaster.
MLS®, REALTOR® & associated logos are trademarks of The Canadian Real Estate Association.
Location
Province:
Ontario
City:
Toronto
Community:
Rexdale-Kipling
Room
Room
Level
Length
Width
Area
4pc Bathroom
Third
NaN
Measurements not available
Bedroom
Third
8.07
12.07
97.44
8'1'' x 12'1''
Bedroom
Third
8.76
10.99
96.28
8'9'' x 11'0''
Primary Bedroom
Third
11.52
10.99
126.57
11'6'' x 11'0''
2pc Bathroom
Main
NaN
Measurements not available
Other
Main
NaN
Measurements not available
Kitchen
Main
9.68
8.76
84.78
9'8'' x 8'9''
Dining
Main
9.42
8.76
82.48
9'5'' x 8'9''
Living
Main
13.09
14.24
186.39
13'1'' x 14'3''
School Info
Private SchoolsK-5 Grades Only
Braeburn Junior School
15 Tandridge Cres, Etobicoke0.107 km
ElementaryEnglish
7-8 Grades Only
The Elms Junior Middle School
45 Golfdown Dr, Etobicoke0.486 km
MiddleEnglish
9-12 Grades Only
Thistletown Collegiate Institute
20 Fordwich Cres, Etobicoke0.964 km
SecondaryEnglish
K-8 Grades Only
St. Stephen Catholic School
55 Golfdown Dr, Etobicoke0.55 km
ElementaryMiddleEnglish
9-12 Grades Only
Thistletown Collegiate Institute
20 Fordwich Cres, Etobicoke0.964 km
Secondary
Book Viewing
Your feedback has been submitted.
Submission Failed! Please check your input and try again or contact us

