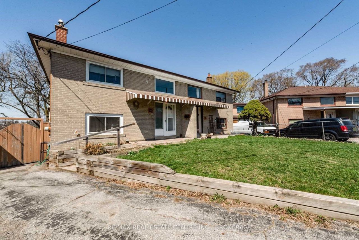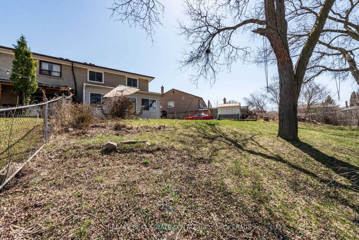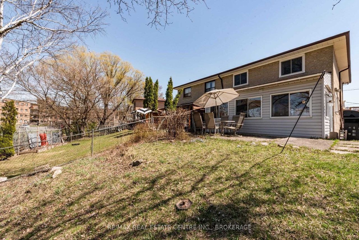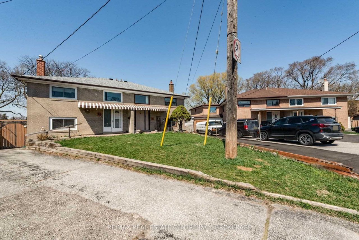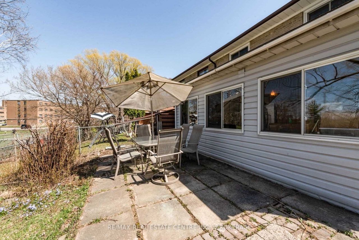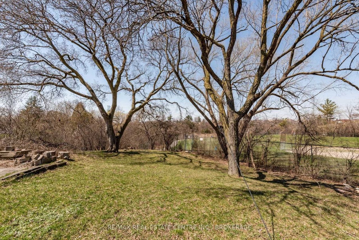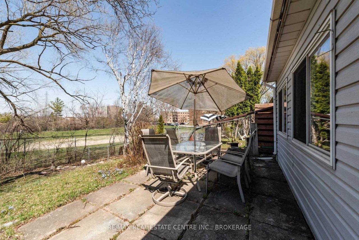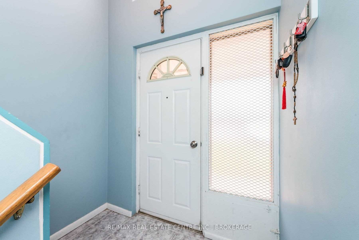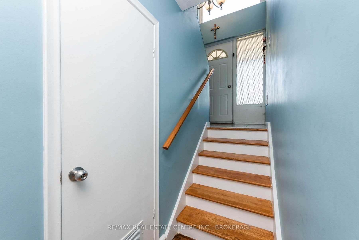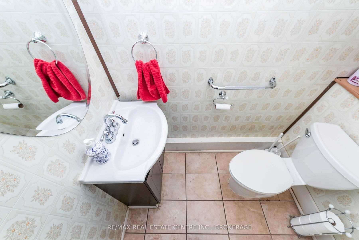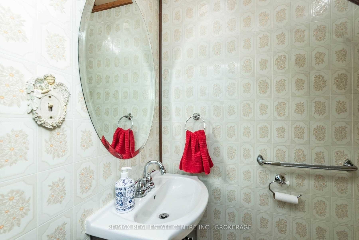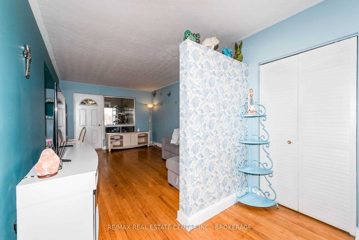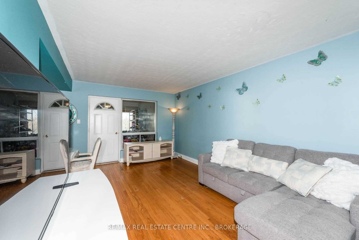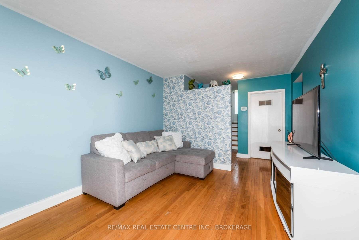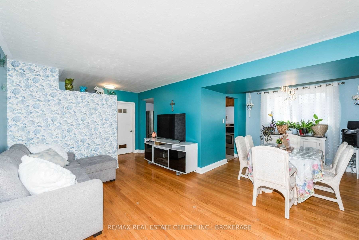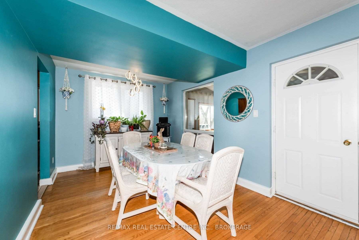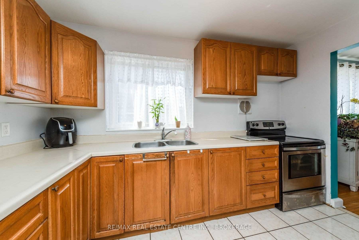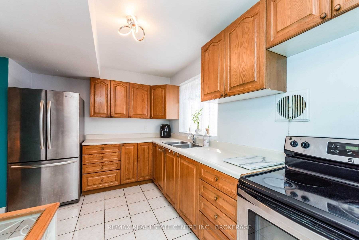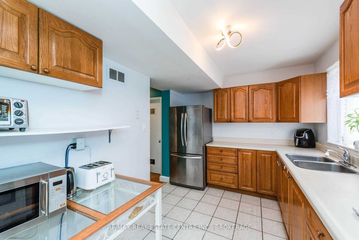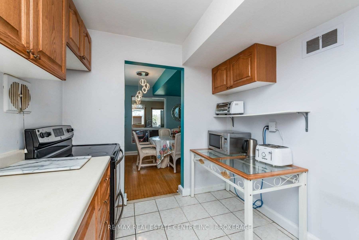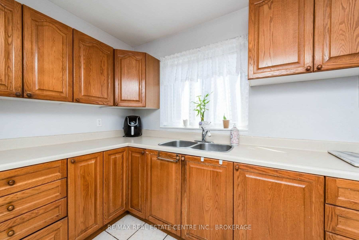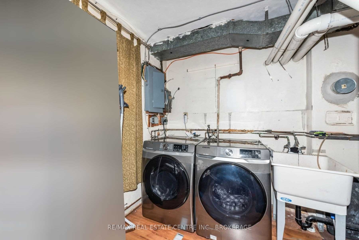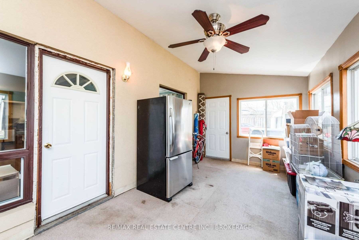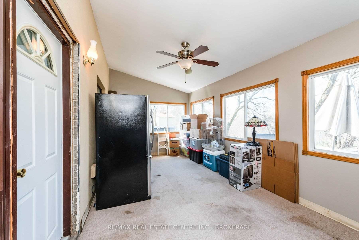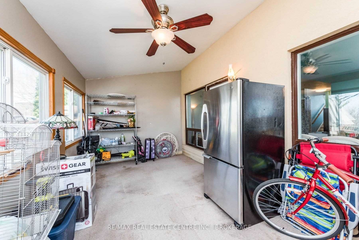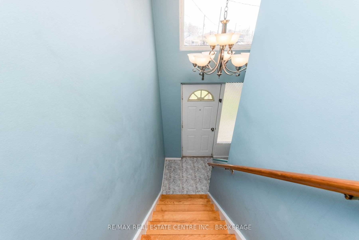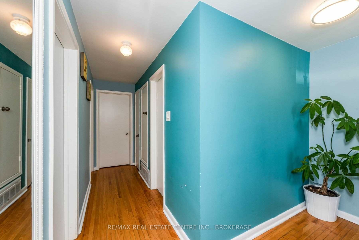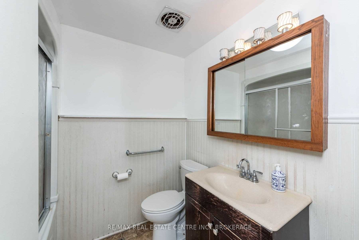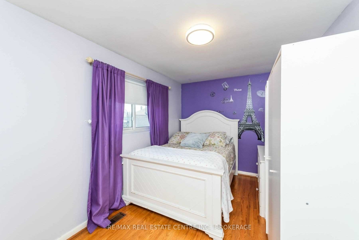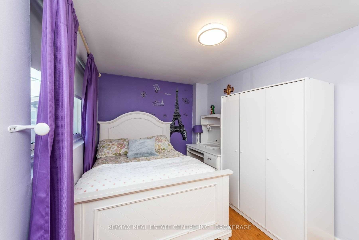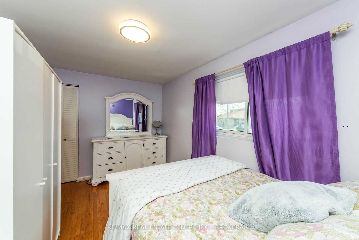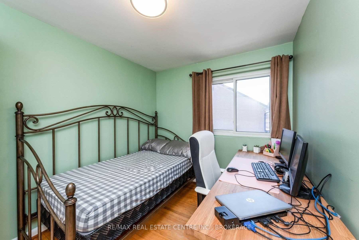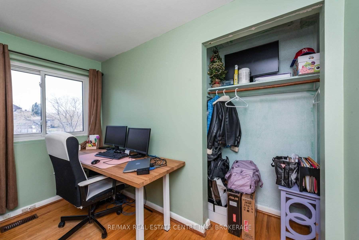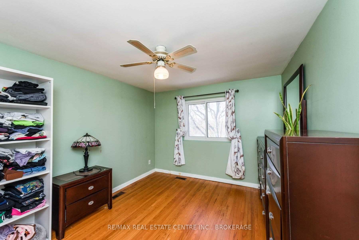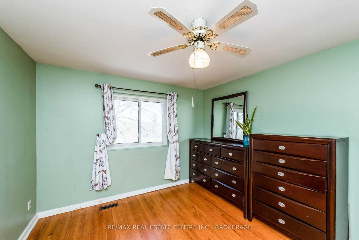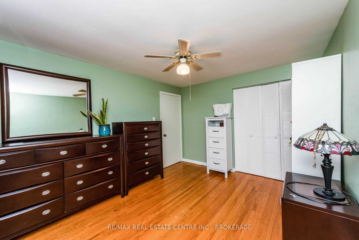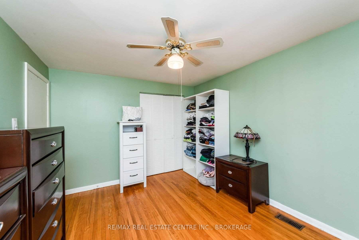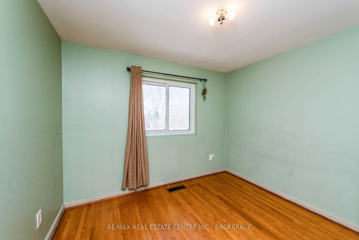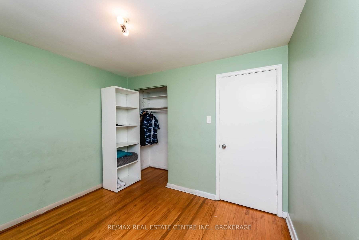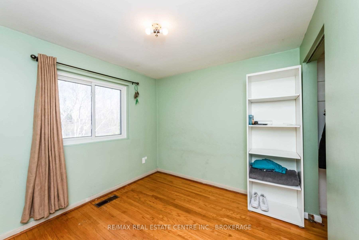- Ontario
- Toronto
22 Tampa Terr
SoldCAD$xxx,xxx
CAD$799,000 Asking price
22 Tampa TerraceToronto, Ontario, M9M1T9
Sold
423(0+3)
Listing information last updated on Mon May 29 2023 15:35:49 GMT-0400 (Eastern Daylight Time)

Open Map
Log in to view more information
Go To LoginSummary
IDW6001216
StatusSold
Ownership TypeFreehold
PossessionTBD
Brokered ByRE/MAX REAL ESTATE CENTRE INC.
TypeResidential House,Semi-Detached
Age
Lot Size18.01 * 195.19 Feet
Land Size3515.37 ft²
RoomsBed:4,Kitchen:1,Bath:2
Virtual Tour
Detail
Building
Bathroom Total2
Bedrooms Total4
Bedrooms Above Ground4
Construction Style AttachmentSemi-detached
Cooling TypeCentral air conditioning
Exterior FinishBrick
Fireplace PresentFalse
Heating FuelNatural gas
Heating TypeForced air
Size Interior
Stories Total2
TypeHouse
Architectural Style2-Storey
Rooms Above Grade7
Heat SourceGas
Heat TypeForced Air
WaterMunicipal
Laundry LevelMain Level
Land
Size Total Text18.01 x 195.19 FT
Acreagefalse
Size Irregular18.01 x 195.19 FT
Parking
Parking FeaturesMutual
Other
Internet Entire Listing DisplayYes
SewerSewer
BasementNone
PoolNone
FireplaceN
A/CCentral Air
HeatingForced Air
ExposureN
Remarks
Large 4 bedrooms, family home, ** beautiful large backyard, backing onto park * Walking to bus stop, minutes to Highway 401 and 400, close to shopping and schools * Desirable location, windows (2002), Furnace (2007), C Air (2014). Tankless Water (2014), and Roof (2012)Existing Fridge Stove, Washer, Dryer, Light Fixtures, Central Air, furnaced and equipment, hot water (owned)
The listing data is provided under copyright by the Toronto Real Estate Board.
The listing data is deemed reliable but is not guaranteed accurate by the Toronto Real Estate Board nor RealMaster.
Location
Province:
Ontario
City:
Toronto
Community:
Humbermede 01.W05.0250
Crossroad:
Weston - Sheppard Ave
Room
Room
Level
Length
Width
Area
Living
Main
16.08
10.50
168.78
Hardwood Floor
Dining
Main
9.84
7.87
77.50
Hardwood Floor
Kitchen
Main
11.65
8.20
95.53
Ceramic Floor
Sunroom
Main
18.70
1017.06
19019.83
W/O To Garden
Laundry
Main
13.78
11.81
162.75
Prim Bdrm
2nd
14.44
8.14
117.46
Hardwood Floor Closet
2nd Br
2nd
12.47
9.97
124.34
Hardwood Floor Closet
3rd Br
2nd
9.84
9.19
90.42
Hardwood Floor Closet
4th Br
2nd
9.84
8.07
79.44
Hardwood Floor Closet
School Info
Private SchoolsK-8 Grades Only
Gulfstream Public School
20 Gulfstream Rd, North York0.375 km
ElementaryMiddleEnglish
9-12 Grades Only
Emery Collegiate Institute
3395 Weston Rd, North York0.729 km
SecondaryEnglish
K-8 Grades Only
St. Jude Catholic School
3251 Weston Rd, North York0.331 km
ElementaryMiddleEnglish
9-12 Grades Only
Thistletown Collegiate Institute
20 Fordwich Cres, Etobicoke2.294 km
Secondary
Book Viewing
Your feedback has been submitted.
Submission Failed! Please check your input and try again or contact us

