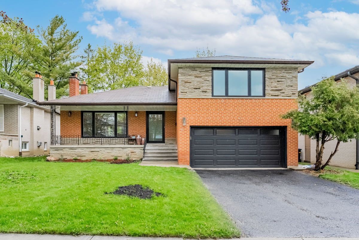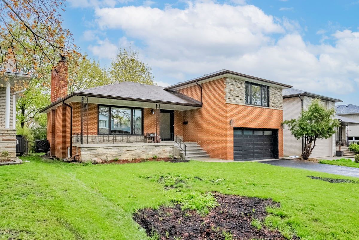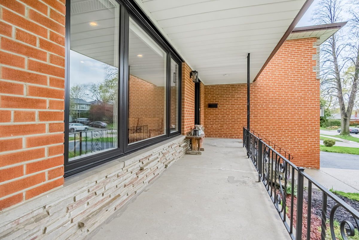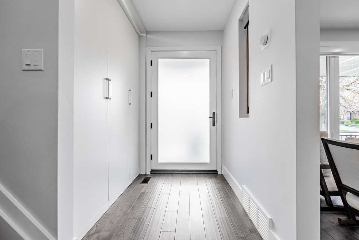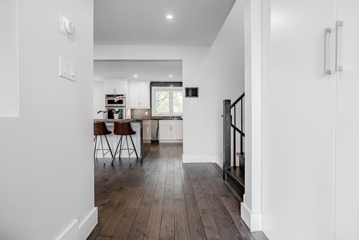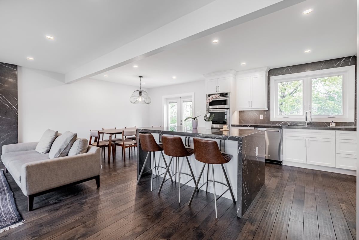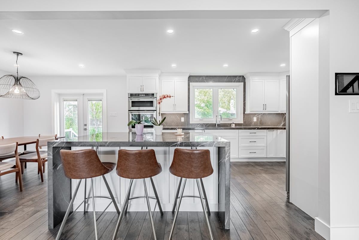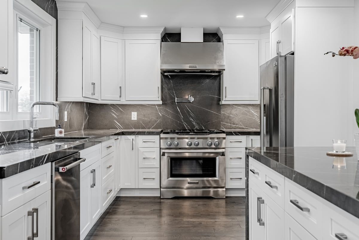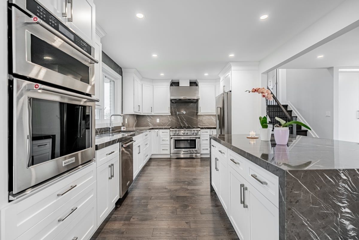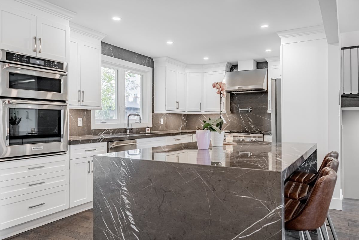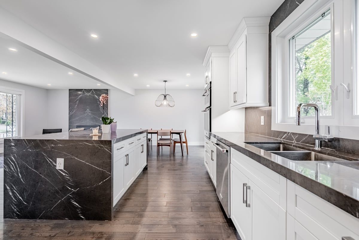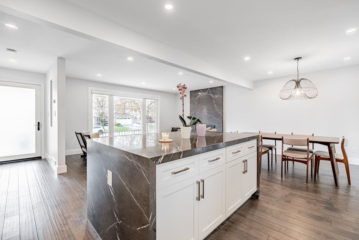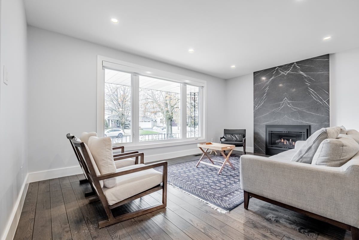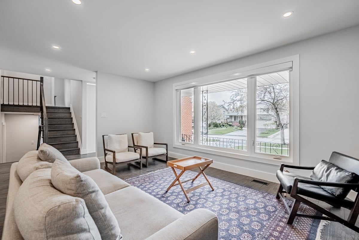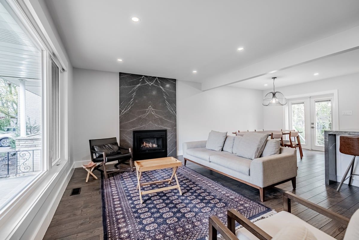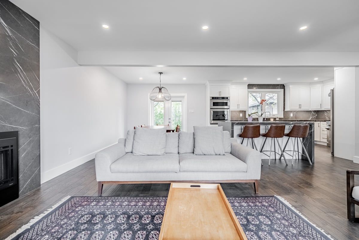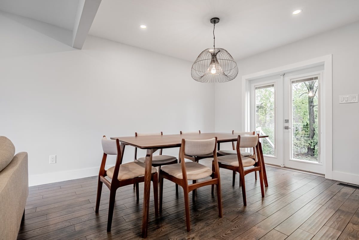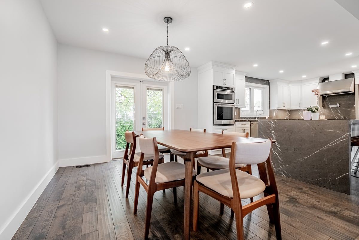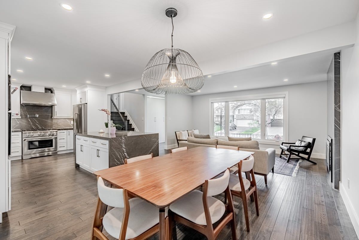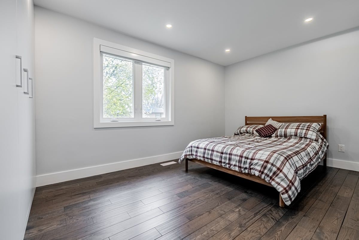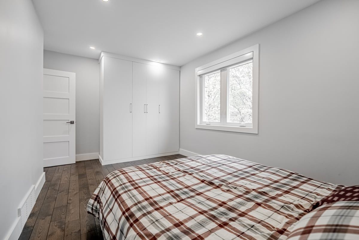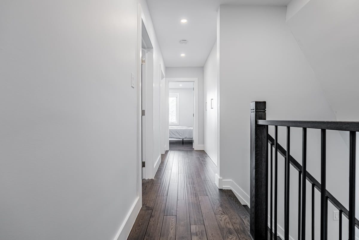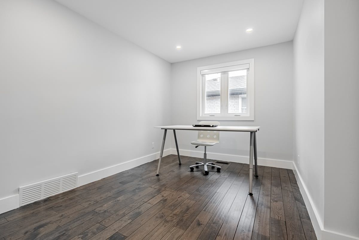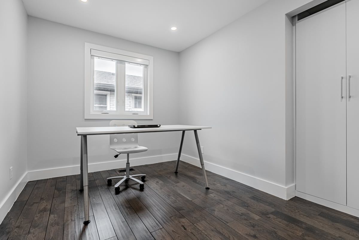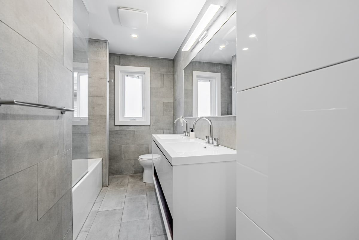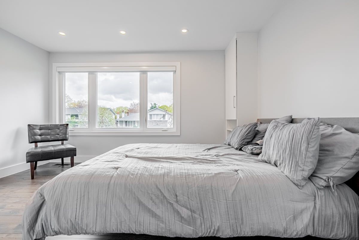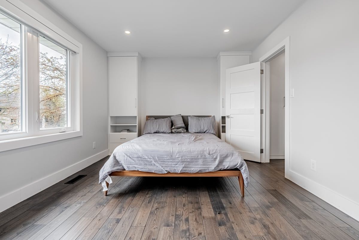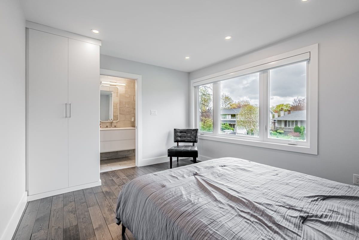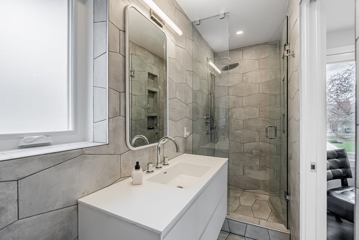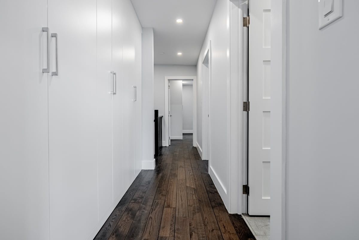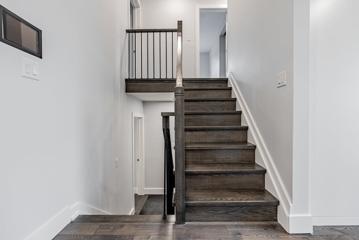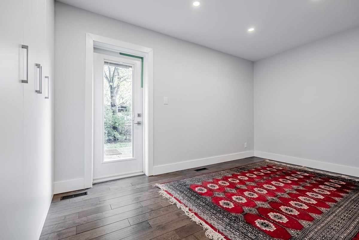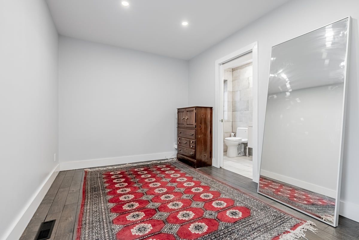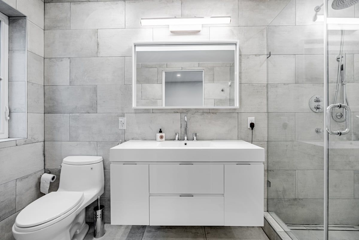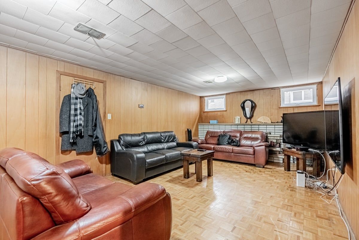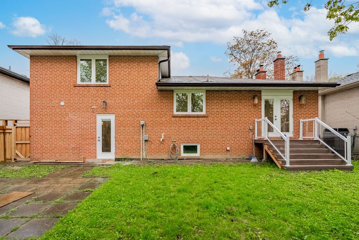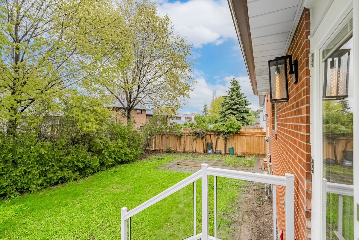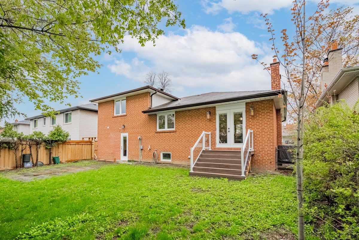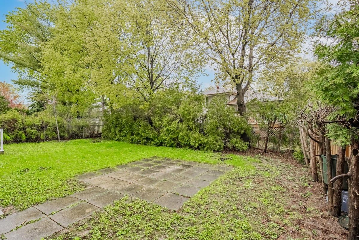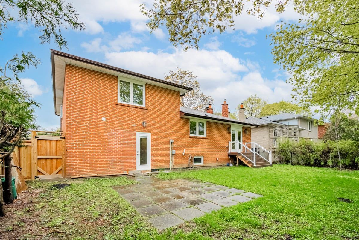- Ontario
- Toronto
22 Shortland Cres
CAD$1,999,999
CAD$1,999,999 Asking price
22 Shortland CrescentToronto, Ontario, M9R2T3
Delisted · Expired ·
436(2+4)
Listing information last updated on Sat Aug 05 2023 01:15:58 GMT-0400 (Eastern Daylight Time)

Open Map
Log in to view more information
Go To LoginSummary
IDW5944208
StatusExpired
Ownership TypeFreehold
PossessionTBD
Brokered ByCENTURY 21 LEGACY LTD.
TypeResidential Split,House,Detached
Age
Lot Size55 * 100 Feet
Land Size5500 ft²
RoomsBed:4,Kitchen:1,Bath:3
Parking2 (6) Built-In +4
Virtual Tour
Detail
Building
Bathroom Total3
Bedrooms Total4
Bedrooms Above Ground4
Basement DevelopmentFinished
Basement TypeN/A (Finished)
Construction Style AttachmentDetached
Construction Style Split LevelSidesplit
Cooling TypeCentral air conditioning
Exterior FinishBrick
Fireplace PresentTrue
Heating FuelNatural gas
Heating TypeForced air
Size Interior
TypeHouse
Architectural StyleSidesplit 3
FireplaceYes
Property FeaturesLibrary,Park,Public Transit,School
Rooms Above Grade7
Heat SourceGas
Heat TypeForced Air
WaterMunicipal
Laundry LevelLower Level
Sewer YNAYes
Water YNAYes
Land
Size Total Text55 x 100 FT
Acreagefalse
AmenitiesPark,Public Transit,Schools
Size Irregular55 x 100 FT
Parking
Parking FeaturesPrivate
Utilities
Electric YNAYes
Surrounding
Ammenities Near ByPark,Public Transit,Schools
Other
Internet Entire Listing DisplayYes
SewerSewer
BasementFinished
PoolNone
FireplaceY
A/CCentral Air
HeatingForced Air
ExposureE
Remarks
Beautifully renovated very Spacious Side split Situated In Desirable Richmond Gardens On Quiet
Child-Friendly Street. Open Concept Custom Kitchen with waterfall Island, custom granite counters
& backsplash. Built-in Oven, Built-in Microwave, Heavy duty range hood & 6 Burner Stove with oven. Open Concept Living room with Gas Fireplace. Open Concept Dining with W/O to Backyard. Custom built-in closets in all bedrooms & main/upper hallway. Smart Switches, pot lights & Nest thermostat. Double car garage with wifi/remote garage door opener.Stainless Steel Appliances, Washer and Dryer. Few steps to park. Mins to Airport.
The listing data is provided under copyright by the Toronto Real Estate Board.
The listing data is deemed reliable but is not guaranteed accurate by the Toronto Real Estate Board nor RealMaster.
Location
Province:
Ontario
City:
Toronto
Community:
Willowridge-Martingrove-Richview 01.W09.0070
Crossroad:
Islington/Eglinton
Room
Room
Level
Length
Width
Area
Living
Main
16.90
12.20
206.22
Open Concept Gas Fireplace Picture Window
Dining
Main
11.71
11.19
131.04
Open Concept O/Looks Backyard Hardwood Floor
Kitchen
Main
16.01
11.19
179.12
Centre Island Granite Counter Custom Backsplash
Prim Bdrm
Upper
14.30
11.09
158.63
5 Pc Ensuite B/I Closet Hardwood Floor
2nd Br
Upper
12.01
8.10
97.31
B/I Closet Window Hardwood Floor
3rd Br
Upper
15.09
9.61
145.08
B/I Closet O/Looks Backyard Hardwood Floor
4th Br
Ground
15.81
11.19
176.92
4 Pc Ensuite B/I Closet Hardwood Floor
Family
Lower
23.69
12.37
292.99
Fireplace Above Grade Window
Laundry
Lower
26.54
10.47
277.79
School Info
Private SchoolsK-5 Grades Only
Westway Junior School
25 Poynter Dr, Etobicoke0.777 km
ElementaryEnglish
6-8 Grades Only
Dixon Grove Junior Middle School
315 The Westway, Etobicoke1.037 km
MiddleEnglish
9-12 Grades Only
Richview Collegiate Institute
1738 Islington Ave, Etobicoke0.809 km
SecondaryEnglish
K-8 Grades Only
Father Serra Catholic School
111 Sun Row Dr, Etobicoke0.691 km
ElementaryMiddleEnglish
K-8 Grades Only
St. Demetrius Catholic School
125 La Rose Ave, Etobicoke1.965 km
ElementaryMiddleEnglish
9-12 Grades Only
Martingrove Collegiate Institute
50 Winterton Dr, Etobicoke1.732 km
Secondary
Book Viewing
Your feedback has been submitted.
Submission Failed! Please check your input and try again or contact us

