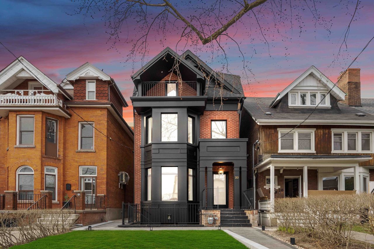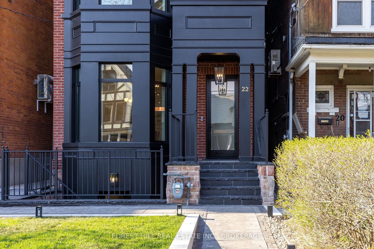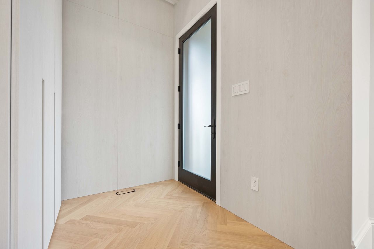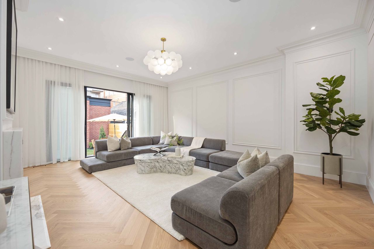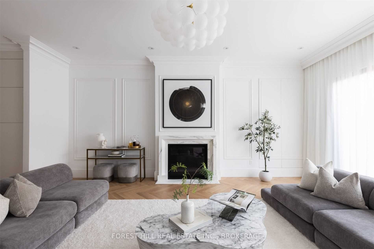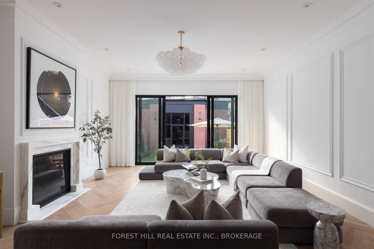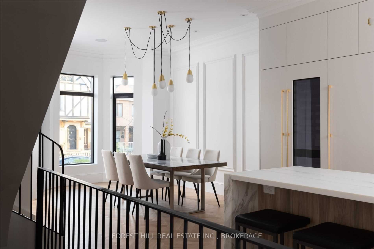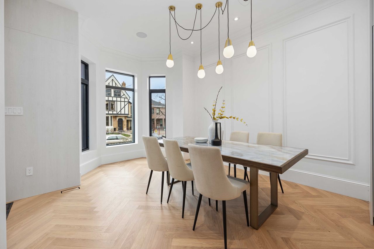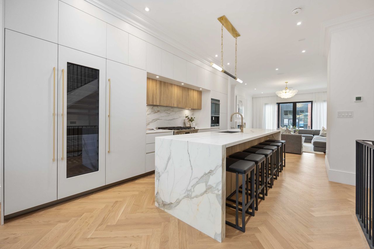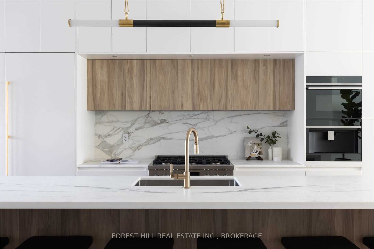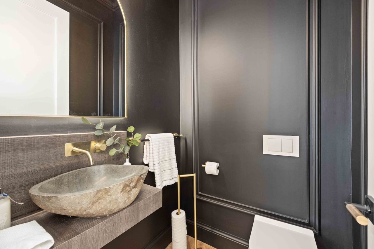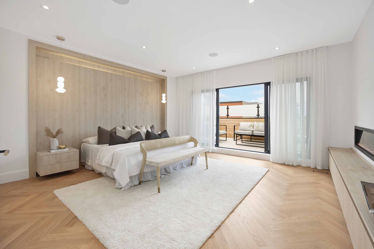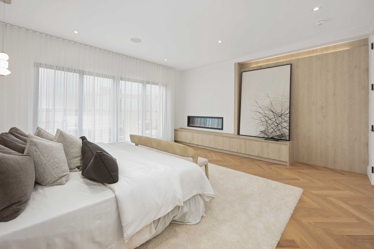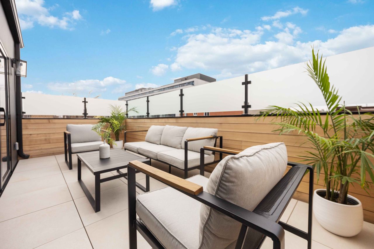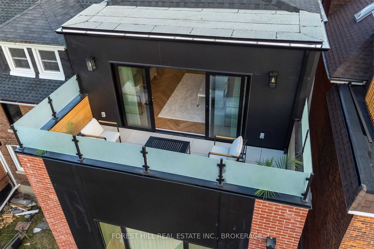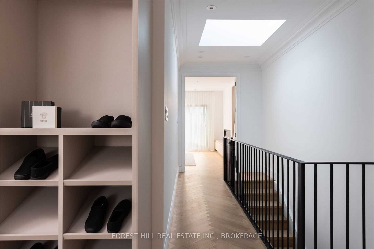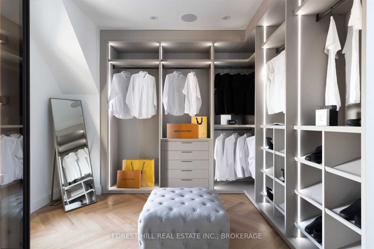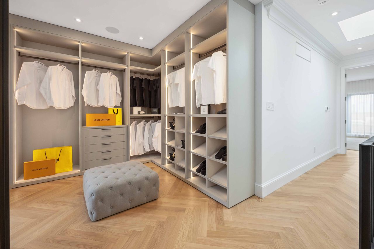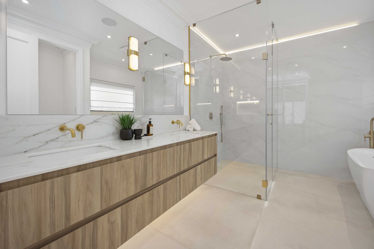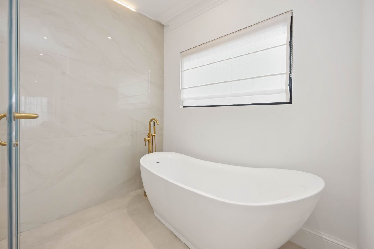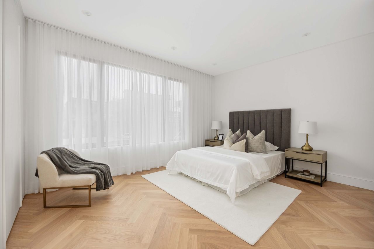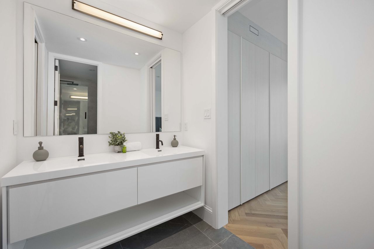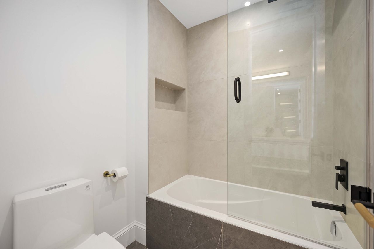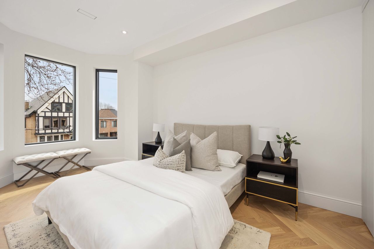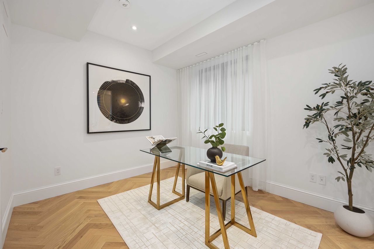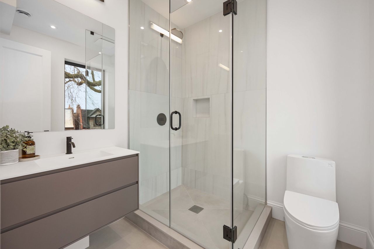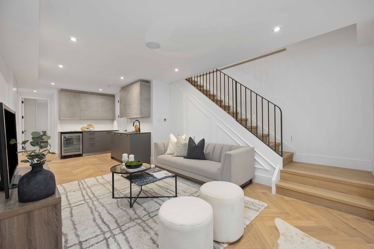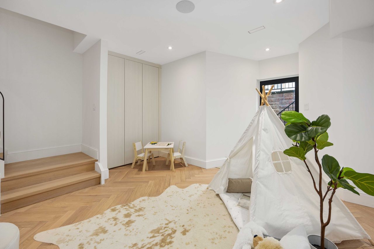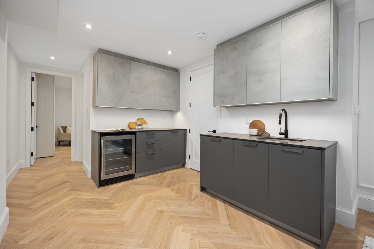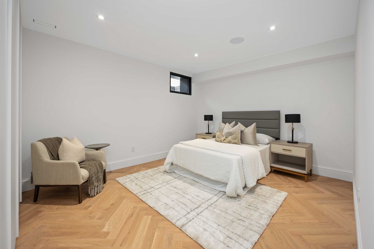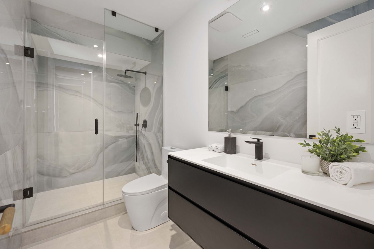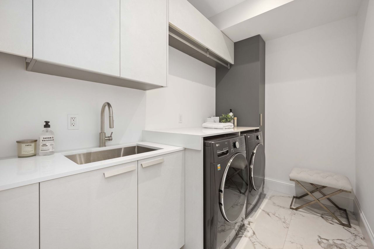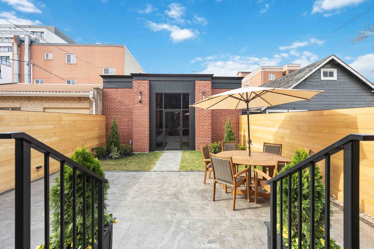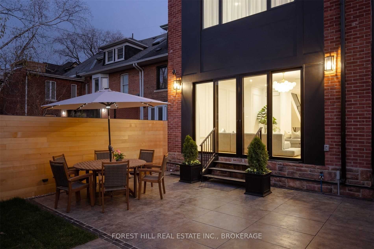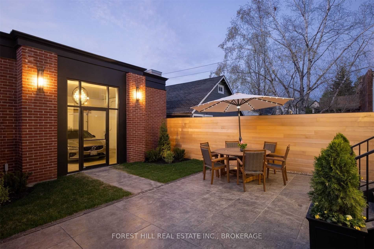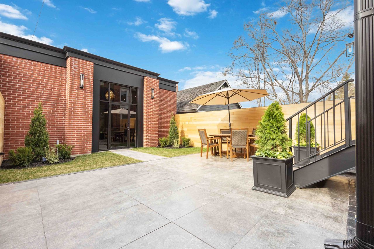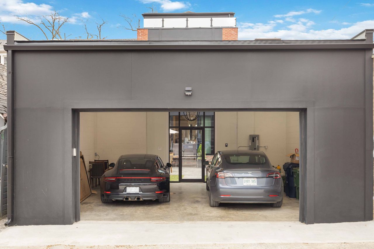- Ontario
- Toronto
22 Shannon St
CAD$4,685,000
CAD$4,685,000 Asking price
22 Shannon StreetToronto, Ontario, M6J2E7
Delisted · Expired ·
4+152(2)| 3000-3500 sqft
Listing information last updated on Sun Sep 03 2023 01:15:56 GMT-0400 (Eastern Daylight Time)

Open Map
Log in to view more information
Go To LoginSummary
IDC5943744
StatusExpired
Ownership TypeFreehold
Possession30 Days/Tba
Brokered ByFOREST HILL REAL ESTATE INC.
TypeResidential House,Detached
AgeConstructed Date: 2023
Lot Size25 * 121 Feet
Land Size3025 ft²
Square Footage3000-3500 sqft
RoomsBed:4+1,Kitchen:1,Bath:5
Parking2 (2) Detached
Virtual Tour
Detail
Building
Bathroom Total5
Bedrooms Total5
Bedrooms Above Ground4
Bedrooms Below Ground1
Basement DevelopmentFinished
Basement FeaturesWalk out
Basement TypeN/A (Finished)
Construction Style AttachmentDetached
Cooling TypeCentral air conditioning
Exterior FinishAluminum siding,Brick
Fireplace PresentTrue
Heating FuelNatural gas
Heating TypeForced air
Size Interior
Stories Total3
TypeHouse
Architectural Style3-Storey
FireplaceYes
HeatingYes
Rooms Above Grade7
Rooms Total9
Heat SourceGas
Heat TypeForced Air
WaterMunicipal
New ConstructionYes
Laundry LevelUpper Level
GarageYes
Land
Size Total Text25 x 121 FT
Acreagefalse
Size Irregular25 x 121 FT
Lot Dimensions SourceOther
Parking
Parking FeaturesLane
Other
FeaturesLane
Den FamilyroomYes
Internet Entire Listing DisplayYes
SewerSewer
BasementFinished with Walk-Out
PoolNone
FireplaceY
A/CCentral Air
HeatingForced Air
ExposureN
Remarks
Discover The Ultimate Modern Living Experience In The Most Coveted Area Of Toronto - Trinity Bellwoods. This Stunning Contemporary Home Boasts Flawless Design & Exquisite Finishes That Will Leave You Breathless. W 4 Elegant Bdrms & 5 Baths, This Home Radiates Both Modern Flair & Timeless Style. Enter The Main Flr W Its 10-Ft Ceilings & Stunning Herringbone White Oak Engineered Hrdwd Flrs Throughout. The Imported Italian Custom Kitchen Is A Chef's Dream, Feat. A Calacatta Vecchio Marble Waterfall Island & Fireplace. The Primary Bath & Bsmnt Feature Heated Floors. 3 Independent Zone Hvac Systems, A Led-Lit Skylight, Custom Glass Mirrors Throughout, & Noise-Canceling Pella Windows. Sonos Sound System Wired In Throughout. Step Outside To Exceptional Outdoor Living Spaces, Incl. A Large Terrace Off The Master Bdrm W Custom Wood Paneling & Privacy Frosted Glass. The Large Private Patio In The Backyard Is Perfect For Entertaining, W An Entrance To The Heated Oversized Double Car Garage,......Complete W High Ceilings & The Ability To Install A Lift. This Home Is A Testament To Luxurious Living W Modern Sophistication. Exceptional School District As Rated By Fraser Institute Old Orchard/Alexander Muir/Bloor Collegiate.
The listing data is provided under copyright by the Toronto Real Estate Board.
The listing data is deemed reliable but is not guaranteed accurate by the Toronto Real Estate Board nor RealMaster.
Location
Province:
Ontario
City:
Toronto
Community:
Trinity-Bellwoods 01.C01.0970
Crossroad:
College / Ossington
Room
Room
Level
Length
Width
Area
Dining
Main
14.70
11.58
170.22
Hardwood Floor Open Concept Bay Window
Kitchen
Main
18.41
11.55
212.56
Hardwood Floor Centre Island Eat-In Kitchen
Family
Main
20.51
16.96
347.81
Hardwood Floor Gas Fireplace W/O To Yard
2nd Br
2nd
14.90
11.55
172.02
Hardwood Floor W/W Closet Semi Ensuite
3rd Br
2nd
15.65
9.51
148.90
Hardwood Floor Semi Ensuite Pot Lights
4th Br
2nd
11.75
10.14
119.07
Hardwood Floor 4 Pc Ensuite Bay Window
Prim Bdrm
3rd
17.16
15.98
274.16
Hardwood Floor 5 Pc Ensuite W/O To Terrace
Other
3rd
17.19
11.91
204.74
Hardwood Floor W/I Closet W/O To Balcony
Rec
Bsmt
41.60
11.91
495.45
Heated Floor W/O To Yard Wet Bar
Br
Bsmt
15.16
11.65
176.54
Heated Floor W/W Closet Pot Lights
School Info
Private SchoolsK-6 Grades Only
Ossington/Old Orchard Junior Public School
380 Ossington Ave, Toronto0.129 km
ElementaryEnglish
7-8 Grades Only
Alexander Muir/Gladstone Ave Junior And Senior Public School
108 Gladstone Ave, Toronto0.935 km
MiddleEnglish
9-12 Grades Only
Bloor Collegiate Institute
725 Bathurst St, Toronto1.584 km
SecondaryEnglish
K-8 Grades Only
Pope Francis Catholic School
319 Ossington Ave, Toronto0.271 km
ElementaryMiddleEnglish
9-12 Grades Only
Western Technical-Commercial School
125 Evelyn Cres, Toronto4.185 km
Secondary
K-8 Grades Only
Holy Rosary Catholic School
308 Tweedsmuir Ave, Toronto3.607 km
ElementaryMiddleFrench Immersion Program
K-8 Grades Only
St. Mary Catholic School
20 Portugal Sq, Toronto1.848 km
ElementaryMiddleFrench Immersion Program
Book Viewing
Your feedback has been submitted.
Submission Failed! Please check your input and try again or contact us

