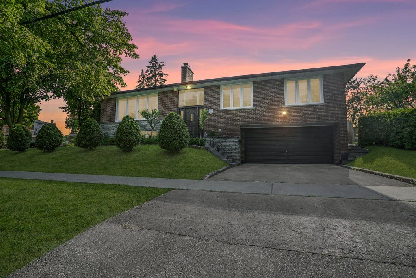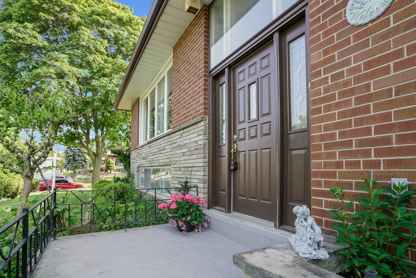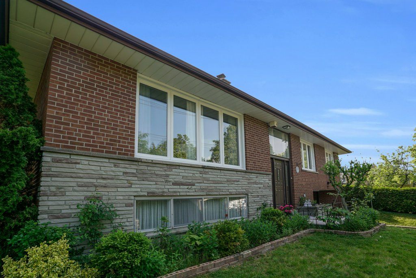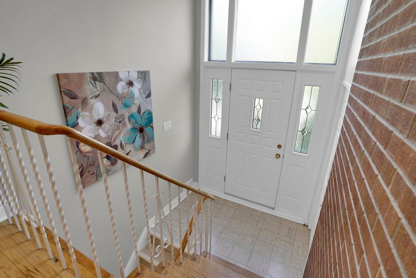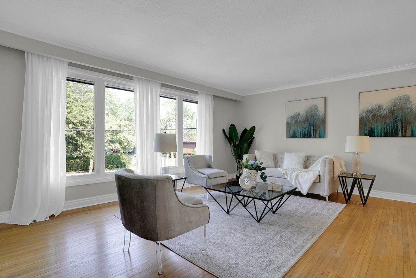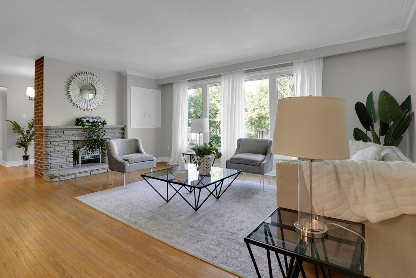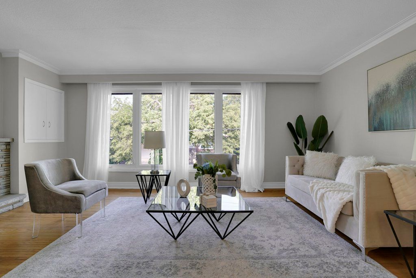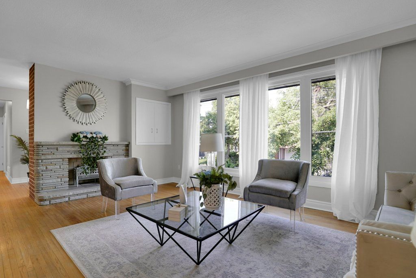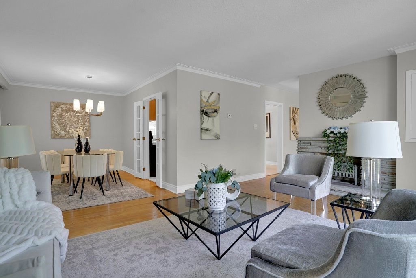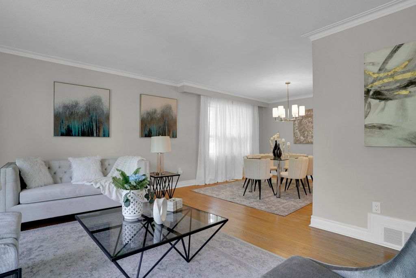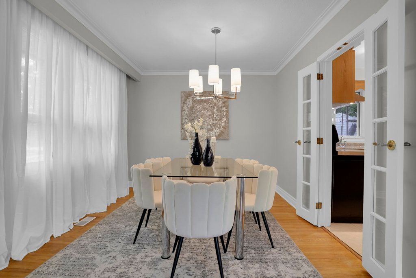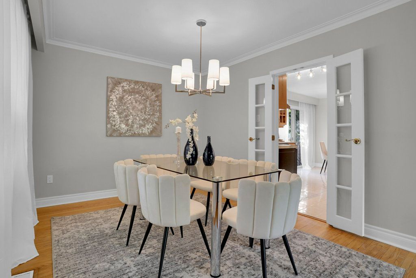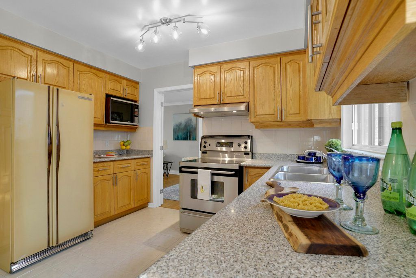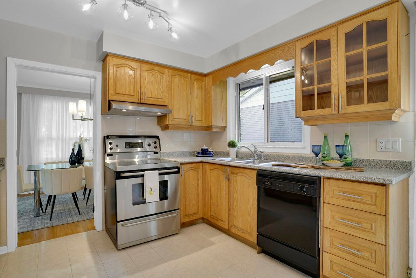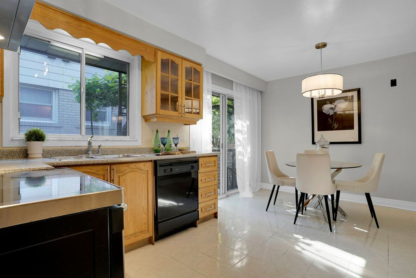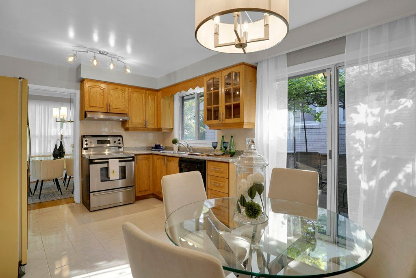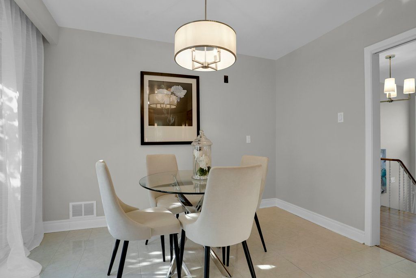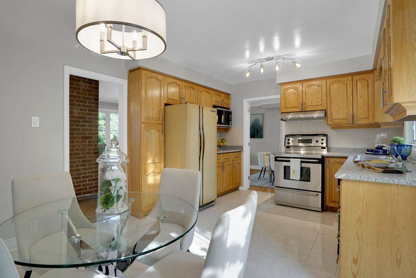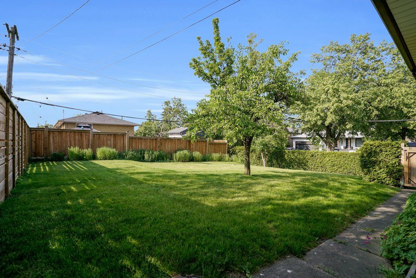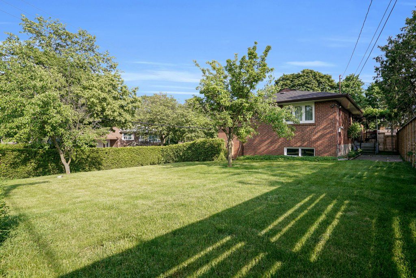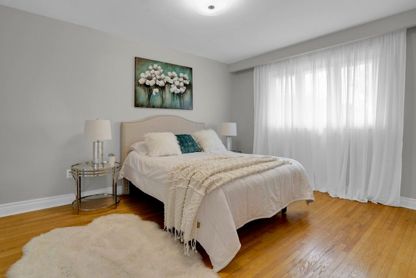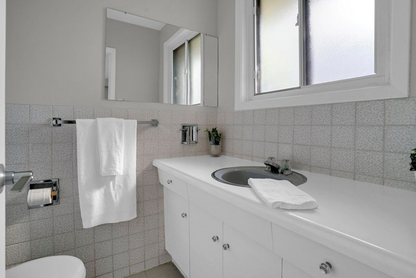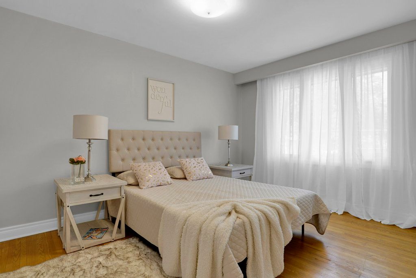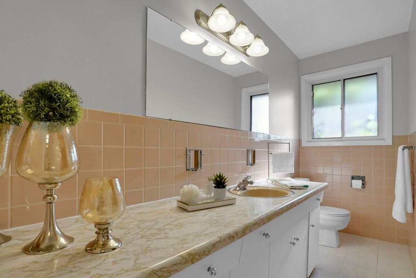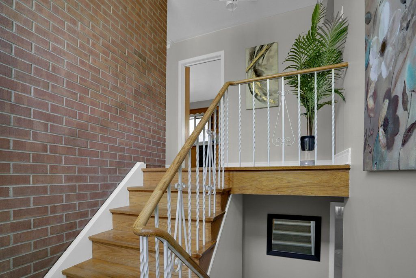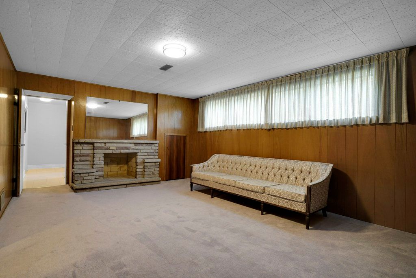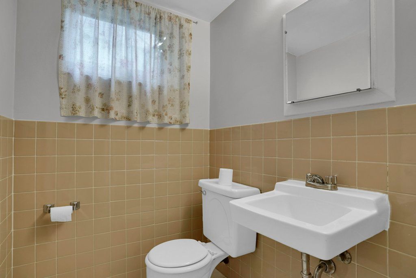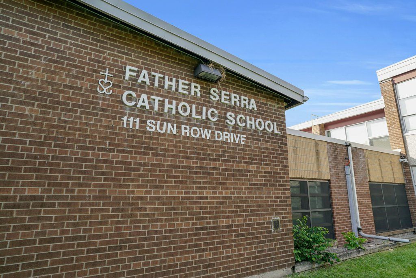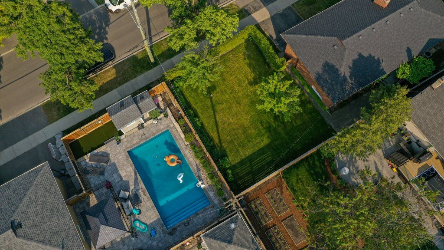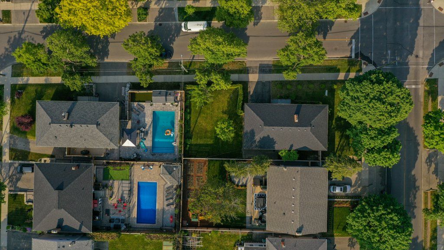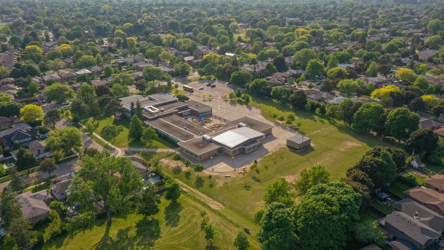- Ontario
- Toronto
22 Russell Rd
SoldCAD$x,xxx,xxx
CAD$1,199,000 Asking price
22 Russell RoadToronto, Ontario, M9P3G7
Sold
3+134(2+2)| 1100-1500 sqft
Listing information last updated on Fri Jun 09 2023 14:59:59 GMT-0400 (Eastern Daylight Time)

Open Map
Log in to view more information
Go To LoginSummary
IDW6086964
StatusSold
Ownership TypeFreehold
PossessionTBD
Brokered ByRE/MAX EXPERTS
TypeResidential Bungalow,House,Detached
Age 31-50
Lot Size55.07 * 124.72 Feet
Land Size6868.33 ft²
Square Footage1100-1500 sqft
RoomsBed:3+1,Kitchen:1,Bath:3
Parking2 (4) Attached +2
Virtual Tour
Detail
Building
Bathroom Total3
Bedrooms Total4
Bedrooms Above Ground3
Bedrooms Below Ground1
Architectural StyleRaised bungalow
Basement DevelopmentFinished
Basement FeaturesWalk out
Basement TypeN/A (Finished)
Construction Style AttachmentDetached
Cooling TypeCentral air conditioning
Exterior FinishBrick
Fireplace PresentTrue
Heating FuelNatural gas
Heating TypeForced air
Size Interior
Stories Total1
TypeHouse
Architectural StyleBungalow-Raised
FireplaceYes
Rooms Above Grade8
Heat SourceGas
Heat TypeForced Air
WaterMunicipal
Land
Size Total Text55.07 x 124.72 FT
Acreagefalse
Size Irregular55.07 x 124.72 FT
Parking
Parking FeaturesPrivate
Other
Internet Entire Listing DisplayYes
SewerSewer
BasementFinished,Walk-Out
PoolNone
FireplaceY
A/CCentral Air
HeatingForced Air
ExposureW
Remarks
Fantastic Opportunity Awaits in Etobicoke's Highly Sought After Royal York Gardens! 3 Bed, 3 Bath Raised Bungalow Has Been Meticulously Maintained by It's Original Owners And For the First Time Is Being Offered For Sale! 22 Russell Rd.is a Perfect Opportunity to Purchase a Large Corner Lot in a AAA Neighbourhood Where You Can Renovate to Make it Your Own or Custom Build! Features a Wide Footprint of Approx. 1,400sf On The Main Floor + Finished Basement With Separate Entrance, Open Concept Living/Dining Room, W/O From Kitchen to Yard, Spacious Principal Rooms & Bedrooms With Primary Ensuite Bath, 2 Car Garage and a Large Private Pool Sized Lot! Prime Location Just Steps from Eglinton Ave, Highway 427, Several of Etobicoke's Finest Amenities and Just a Couple of Streets Away From The Highly Sought After Father Serra Catholic Elementary School & Richview Collegiate Institute! Do Not Miss This One!2 X Fridges, Stove, Range Hood, Clothes Washer & Dryer, Cac (2022), Gas Burner & Equipment (2022), GDO w/ 2 Remotes, All ELF's, Window Coverings, Roof (40 yr Shingles 2020), Windows @ Living/Bed Rms. (2013), Painted (2023), Fence (2022)
The listing data is provided under copyright by the Toronto Real Estate Board.
The listing data is deemed reliable but is not guaranteed accurate by the Toronto Real Estate Board nor RealMaster.
Location
Province:
Ontario
City:
Toronto
Community:
Willowridge-Martingrove-Richview 01.W09.0070
Crossroad:
Russell Rd./Larose Ave.
Room
Room
Level
Length
Width
Area
Living
Main
13.45
18.86
253.76
Large Window Hardwood Floor Stone Fireplace
Dining
Main
11.58
10.40
120.45
Hardwood Floor Large Window French Doors
Kitchen
Main
11.32
13.58
153.74
Ceramic Floor
Breakfast
Main
11.32
7.71
87.27
Ceramic Floor Sliding Doors
Prim Bdrm
Main
11.19
13.58
151.96
Hardwood Floor Large Window 2 Pc Ensuite
2nd Br
Main
13.45
10.07
135.49
Hardwood Floor
3rd Br
Main
9.78
9.84
96.23
Hardwood Floor
Den
Lower
10.43
9.84
102.69
Large Window Broadloom
Rec
Lower
19.95
12.93
257.85
Stone Fireplace
School Info
Private SchoolsK-6 Grades Only
Valleyfield Junior School
35 Saskatoon Dr, Etobicoke1.32 km
ElementaryEnglish
6-8 Grades Only
Hilltop Middle School
35 Trehorne Dr, Etobicoke0.743 km
MiddleEnglish
9-12 Grades Only
Richview Collegiate Institute
1738 Islington Ave, Etobicoke0.584 km
SecondaryEnglish
K-8 Grades Only
Father Serra Catholic School
111 Sun Row Dr, Etobicoke0.434 km
ElementaryMiddleEnglish
K-8 Grades Only
St. Demetrius Catholic School
125 La Rose Ave, Etobicoke1.015 km
ElementaryMiddleEnglish
9-12 Grades Only
Martingrove Collegiate Institute
50 Winterton Dr, Etobicoke2.426 km
Secondary
Book Viewing
Your feedback has been submitted.
Submission Failed! Please check your input and try again or contact us

