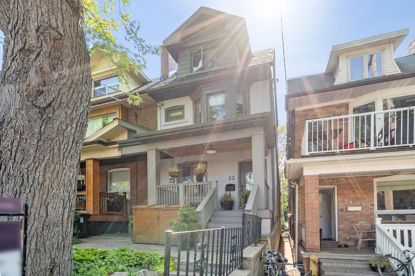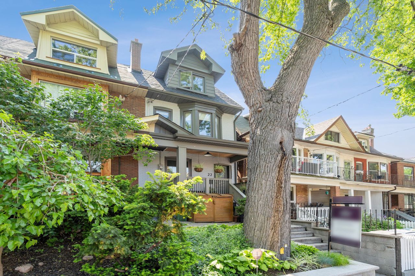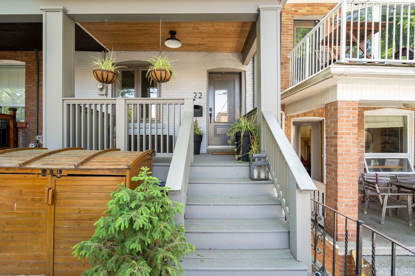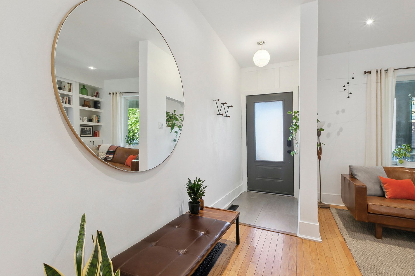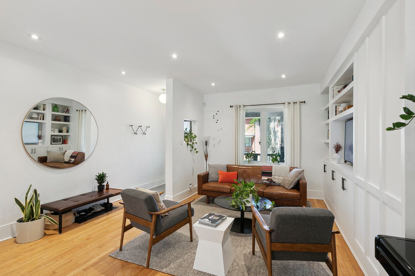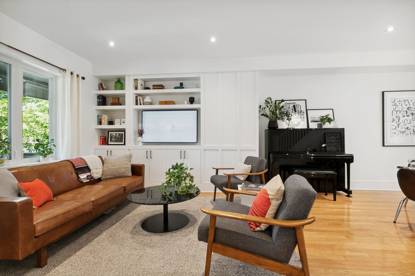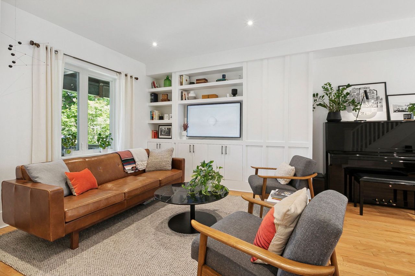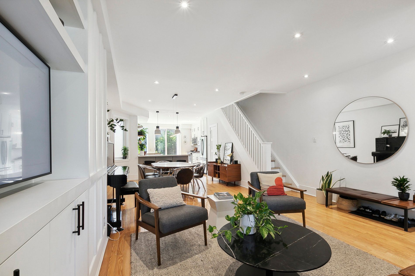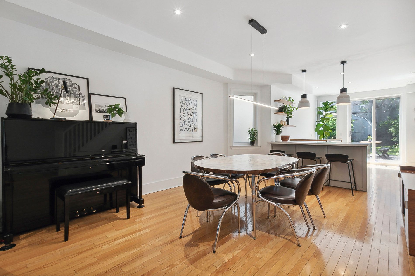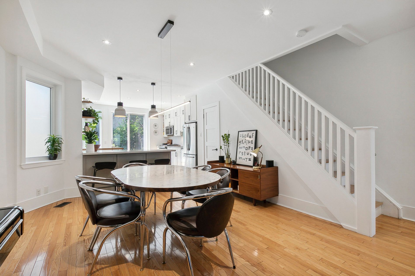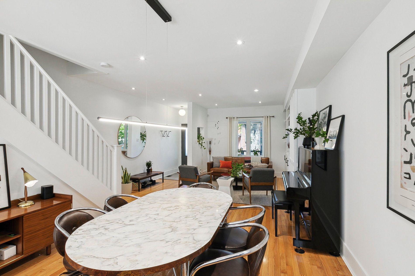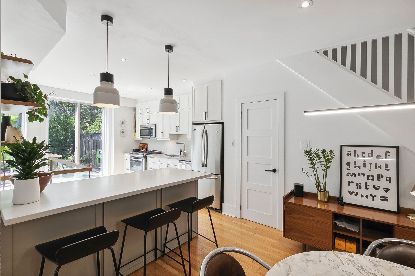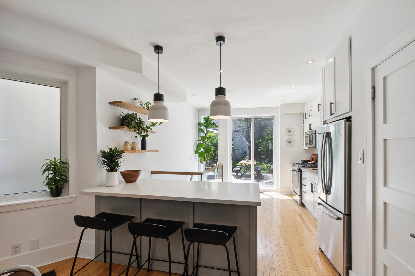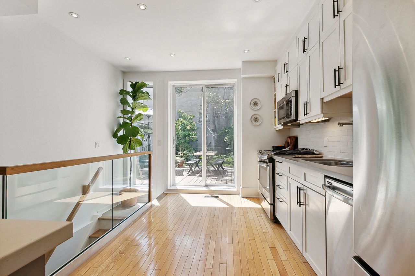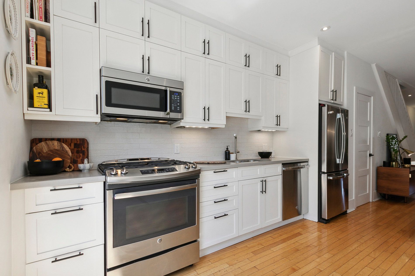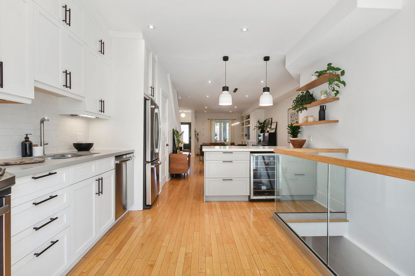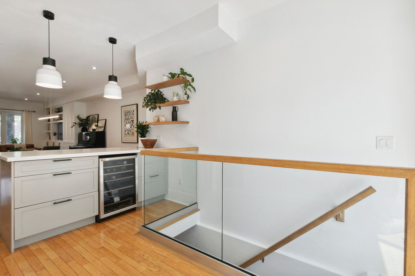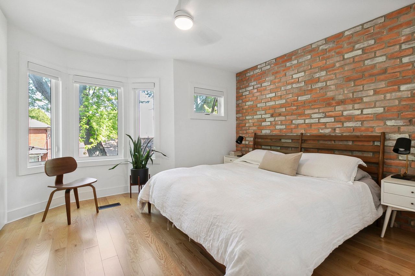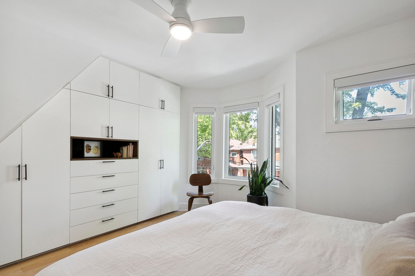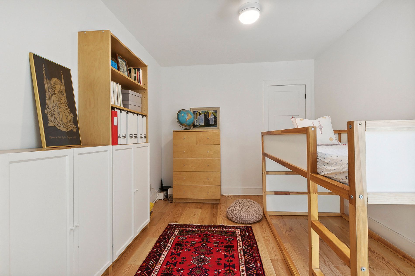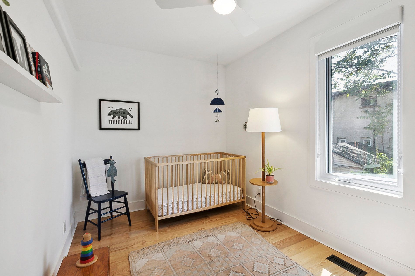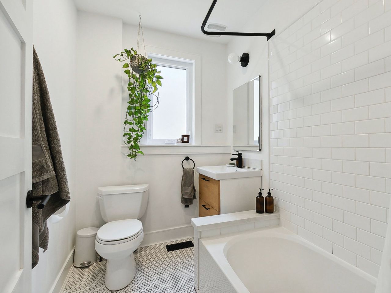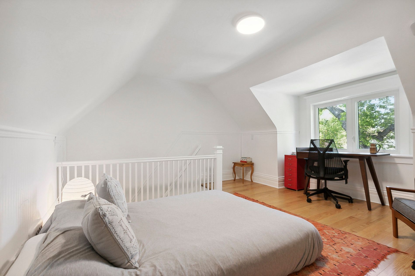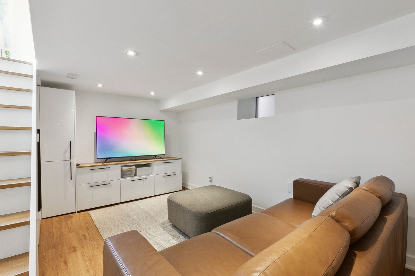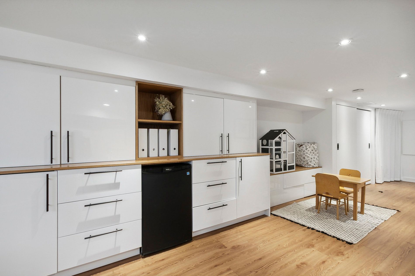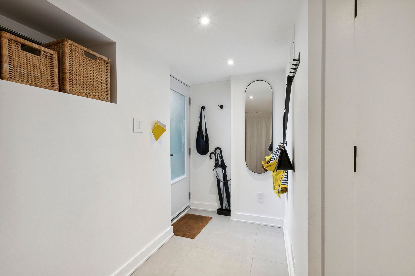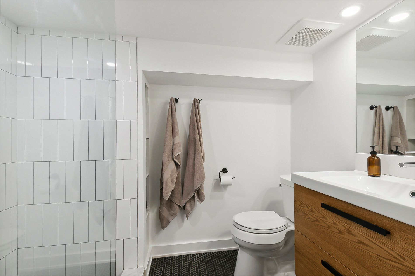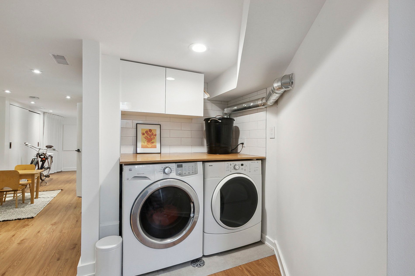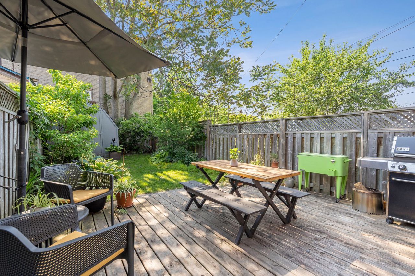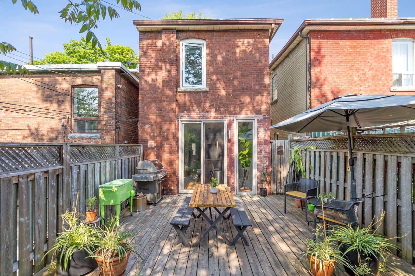- Ontario
- Toronto
22 Roxton Rd
SoldCAD$x,xxx,xxx
CAD$1,699,000 Asking price
22 Roxton RoadToronto, Ontario, M6J2Y2
Sold
430(0)
Listing information last updated on Mon Nov 27 2023 16:05:08 GMT-0500 (Eastern Standard Time)

Open Map
Log in to view more information
Go To LoginSummary
IDC6076848
StatusSold
Ownership TypeFreehold
Possession90-120
Brokered ByBERKSHIRE HATHAWAY HOMESERVICES TORONTO REALTY
TypeResidential House,Semi-Detached
Age
Lot Size16.42 * 95 Feet
Land Size1559.9 ft²
RoomsBed:4,Kitchen:1,Bath:3
Virtual Tour
Detail
Building
Bathroom Total3
Bedrooms Total4
Bedrooms Above Ground4
Basement DevelopmentFinished
Basement FeaturesSeparate entrance,Walk out
Basement TypeN/A (Finished)
Construction Style AttachmentSemi-detached
Cooling TypeCentral air conditioning
Exterior FinishBrick
Fireplace PresentFalse
Heating FuelNatural gas
Heating TypeForced air
Size Interior
Stories Total2.5
TypeHouse
Architectural Style2 1/2 Storey
HeatingYes
Property AttachedYes
Property FeaturesPark,Public Transit,School
Rooms Above Grade7
Rooms Total8
Heat SourceGas
Heat TypeForced Air
WaterMunicipal
Land
Size Total Text16.42 x 95 FT
Acreagefalse
AmenitiesPark,Public Transit,Schools
Size Irregular16.42 x 95 FT
Lot FeaturesIrregular Lot
Lot Dimensions SourceOther
Parking
Parking FeaturesNone
Surrounding
Ammenities Near ByPark,Public Transit,Schools
Other
Internet Entire Listing DisplayYes
SewerSewer
BasementFinished with Walk-Out,Separate Entrance
PoolNone
FireplaceN
A/CCentral Air
HeatingForced Air
ExposureW
Remarks
Introducing a stunning turn-key property in the coveted Trinity Bellwoods neighbourhood, just steps away from the vibrant Ossington Strip. This trendy home features 4 bedrooms, 3 bathrooms, and a fully renovated basement. Recently updated with High end design, Beautiful millwork, custom closets, and ample storage space on every floor. With its premium location across from the picturesque park, this sun-soaked residence offers a serene west-facing backyard sanctuary. Conveniently situated near top-rated schools, trendy restaurants, and all the best shops and eateries you desire. Embrace the opportunity to make this contemporary residence your own and elevate your lifestyle in one of the best Toronto neighbourhoods!Custom millwork and shelving, custom closets, new basement renovation, new hardware flooring, Wine Fridge, Bsmt bar fridge. All Window Coverings, All Electrical Light Fixtures. xtra 2nd flr Ductless Air Conditioner. Permit Parking.
The listing data is provided under copyright by the Toronto Real Estate Board.
The listing data is deemed reliable but is not guaranteed accurate by the Toronto Real Estate Board nor RealMaster.
Location
Province:
Ontario
City:
Toronto
Community:
Trinity-Bellwoods 01.C01.0970
Crossroad:
Ossington And Dundas
Room
Room
Level
Length
Width
Area
Living Room
Main
10.99
15.16
166.59
Dining Room
Main
12.40
11.84
146.88
Kitchen
Main
12.83
15.45
198.23
Primary Bedroom
Second
14.40
12.83
184.76
Bedroom 2
Second
14.01
10.01
140.18
Bedroom 3
Second
12.34
8.07
99.56
Bedroom 4
Third
14.76
15.16
223.78
Recreation
Lower
10.99
18.08
198.69
Laundry
Lower
5.84
2.92
17.05
School Info
Private SchoolsK-6 Grades Only
Ossington/Old Orchard Junior Public School
380 Ossington Ave, Toronto0.348 km
ElementaryEnglish
7-8 Grades Only
Alexander Muir/Gladstone Ave Junior And Senior Public School
108 Gladstone Ave, Toronto0.84 km
MiddleEnglish
9-12 Grades Only
Harbord Collegiate Institute
286 Harbord St, Toronto1.27 km
SecondaryEnglish
K-8 Grades Only
Pope Francis Catholic School
319 Ossington Ave, Toronto0.201 km
ElementaryMiddleEnglish
9-12 Grades Only
Western Technical-Commercial School
125 Evelyn Cres, Toronto4.521 km
Secondary
Book Viewing
Your feedback has been submitted.
Submission Failed! Please check your input and try again or contact us

