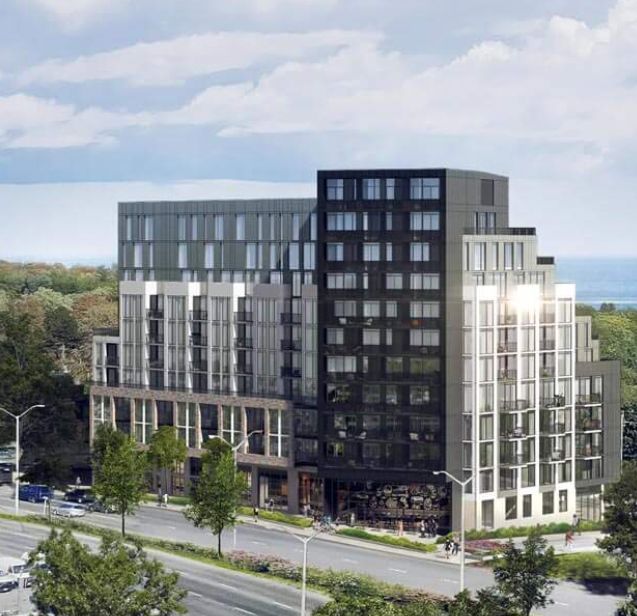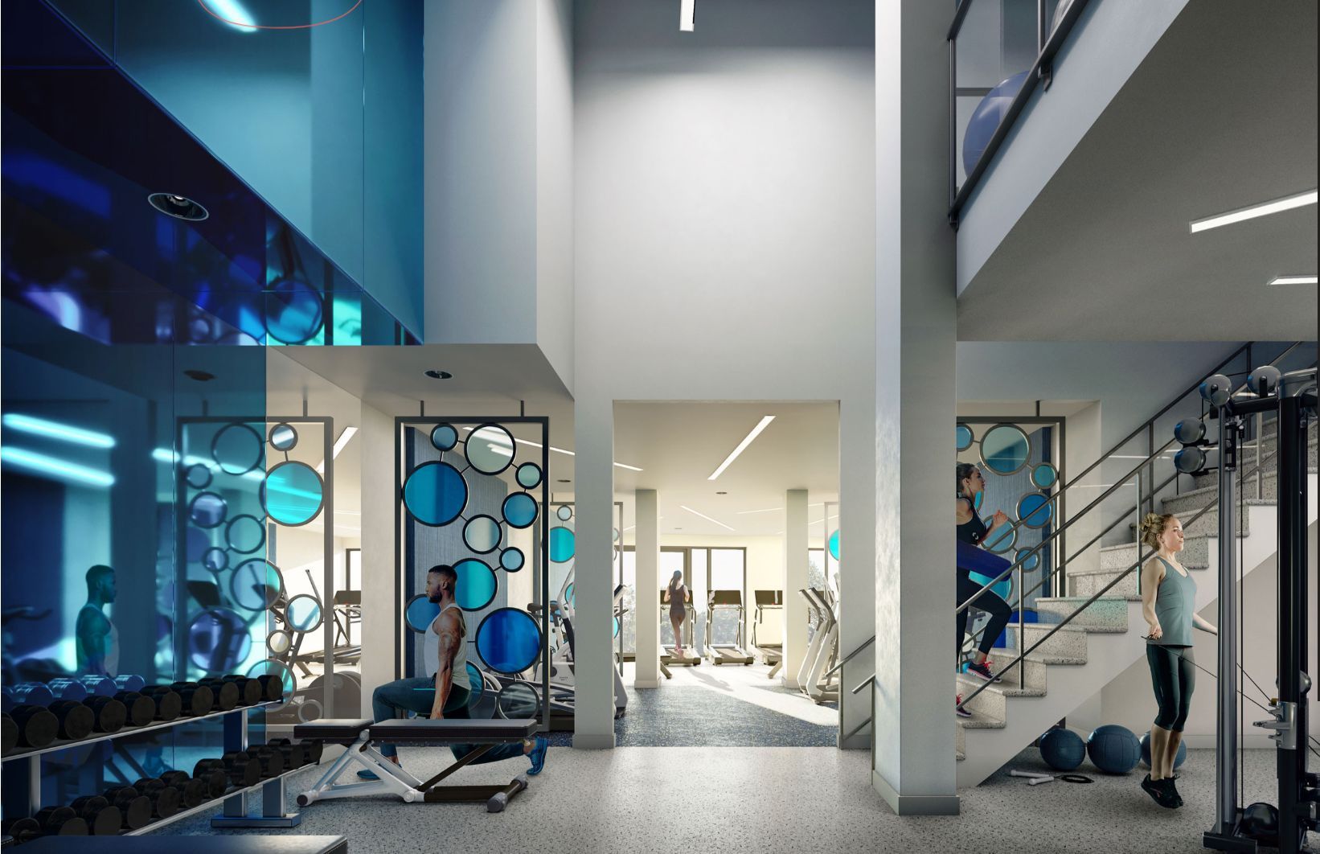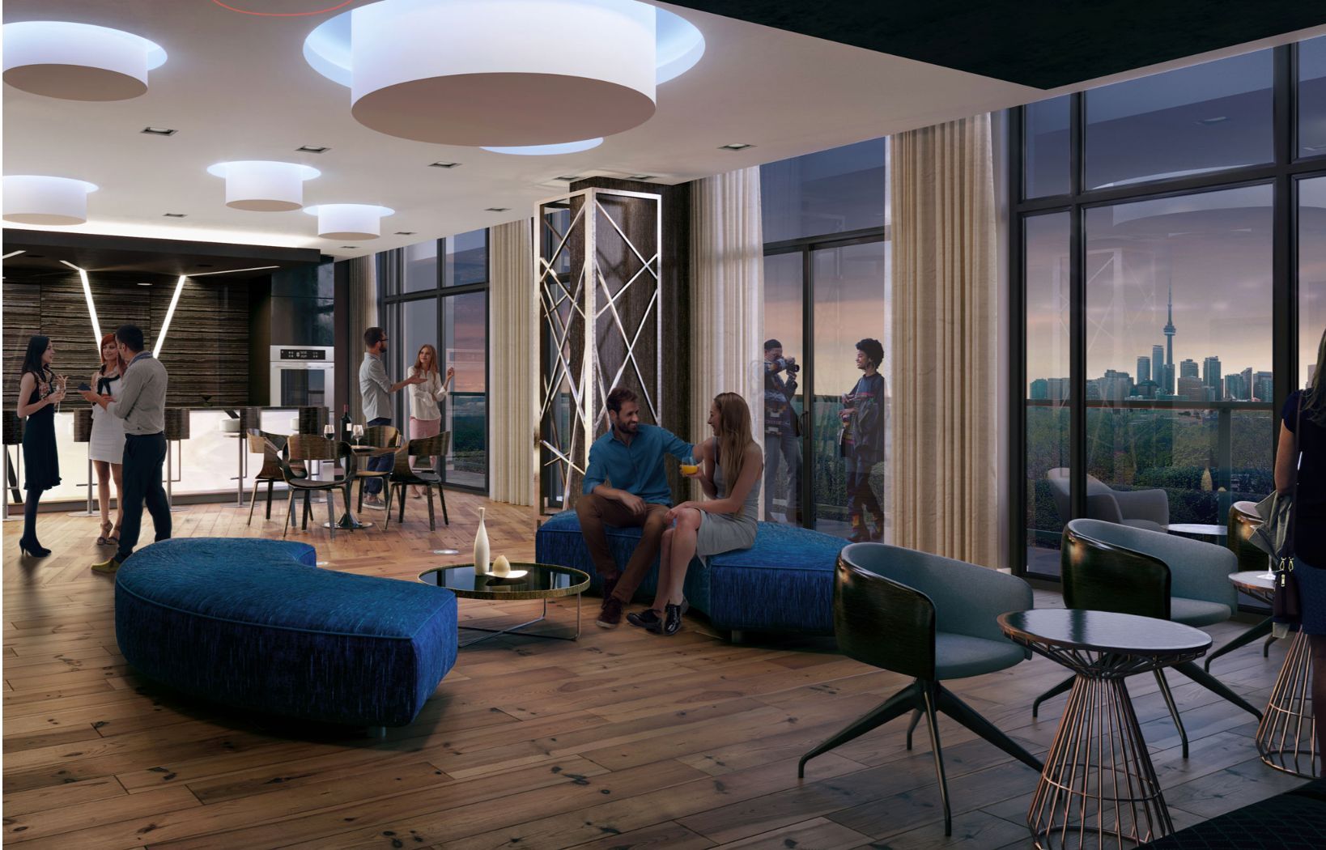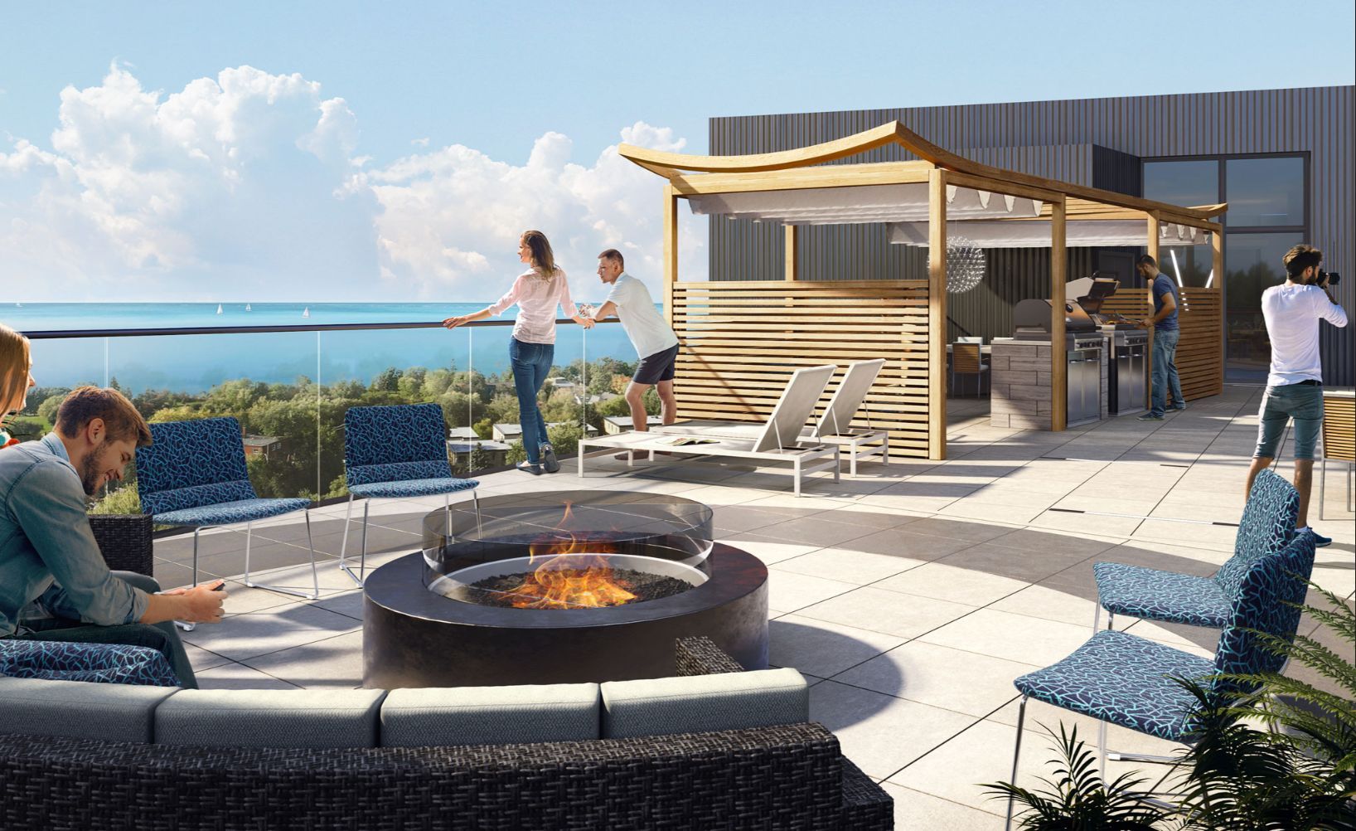- Ontario
- Toronto
2201 Kingston Rd
CAD$589,000
CAD$589,000 Asking price
207 2201 Kingston RoadToronto, Ontario, M1N1T7
Delisted · Terminated ·
111| 500-599 sqft
Listing information last updated on Thu Jul 13 2023 18:41:24 GMT-0400 (Eastern Daylight Time)

Open Map
Log in to view more information
Go To LoginSummary
IDE6002580
StatusTerminated
Ownership TypeCondominium/Strata
PossessionTBA
Brokered ByRE/MAX MILLENNIUM REAL ESTATE
TypeResidential Apartment
AgeConstructed Date: 2023
Square Footage500-599 sqft
RoomsBed:1,Kitchen:1,Bath:1
Maint Fee543 / Monthly
Maint Fee InclusionsHeat,Water,CAC,Common Elements,Building Insurance,Parking
Detail
Building
Bathroom Total1
Bedrooms Total1
Bedrooms Above Ground1
AmenitiesStorage - Locker
Cooling TypeCentral air conditioning
Exterior FinishConcrete
Fireplace PresentFalse
Heating FuelNatural gas
Heating TypeForced air
Size Interior
TypeApartment
Architectural StyleApartment
Property FeaturesBeach,Lake Access,Park,Place Of Worship,Public Transit
Rooms Above Grade3
Heat SourceGas
Heat TypeForced Air
LockerOwned
Land
Acreagefalse
AmenitiesBeach,Park,Place of Worship,Public Transit
Parking
Parking FeaturesUnderground
Surrounding
Ammenities Near ByBeach,Park,Place of Worship,Public Transit
Other
Internet Entire Listing DisplayYes
BasementNone
BalconyNone
FireplaceN
A/CCentral Air
HeatingForced Air
FurnishedNo
Level2
Unit No.207
ExposureW
Parking SpotsOwned36
Corp#TBD
Prop MgmtTBD
Remarks
Assignment Sale. Ready To Move In. Great Location In Scarborough Village Neighbourhood! South Of Kingston Rd. Beautiful One Bedroom Unit wd Den For A New Couple, Single Family or an Investor.
Laminate Flooring Throughout & Ensuite Laundry. 1 Underground Parking & Locker Included. Steps To Shopping, TTC At Doorstep, min away from Warden Subway Station And Walking Distance To The Grocery Store, Restaurants, 24 Hrs Goodlife Fitness, Ontario Lake, And Much More!Built-In Fridge, S/S Stove, Built-In Dishwasher, S/S Microwave/Hood Fan, Washer And Dryer
The listing data is provided under copyright by the Toronto Real Estate Board.
The listing data is deemed reliable but is not guaranteed accurate by the Toronto Real Estate Board nor RealMaster.
Location
Province:
Ontario
City:
Toronto
Community:
Birchcliffe-Cliffside 01.E06.1310
Crossroad:
Kingston & Cliffside
Room
Room
Level
Length
Width
Area
Br
Flat
31.50
29.53
930.00
Glass Doors B/I Closet
Den
Flat
18.37
29.53
542.50
Kitchen
Flat
41.34
32.81
1356.25
Open Concept
School Info
Private SchoolsK-8 Grades Only
Cliffside Public School
27 East Haven Dr, Scarborough0.177 km
ElementaryMiddleEnglish
9-12 Grades Only
Birchmount Park Collegiate Institute
3663 Danforth Ave, Scarborough1.112 km
SecondaryEnglish
K-8 Grades Only
St. Theresa Shrine Catholic School
2665 Kingston Rd, Scarborough1.743 km
ElementaryMiddleEnglish
9-12 Grades Only
Birchmount Park Collegiate Institute
3663 Danforth Ave, Scarborough1.112 km
Secondary
Book Viewing
Your feedback has been submitted.
Submission Failed! Please check your input and try again or contact us




