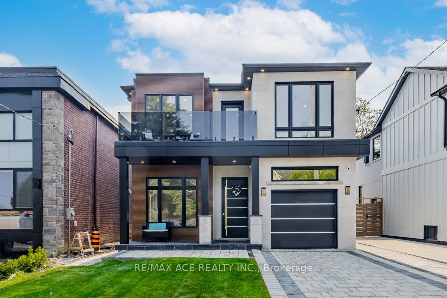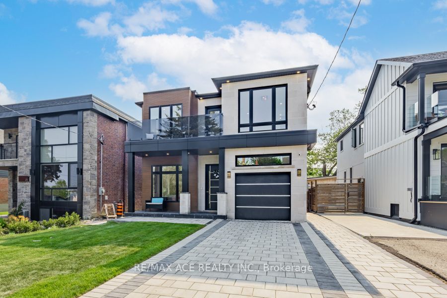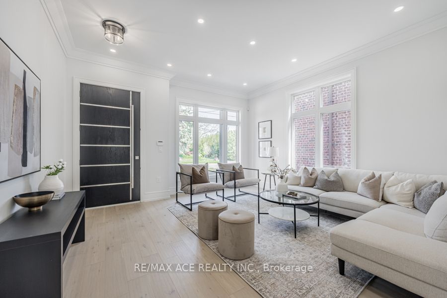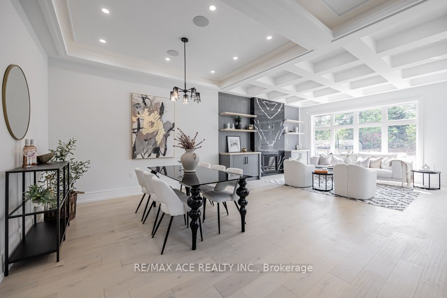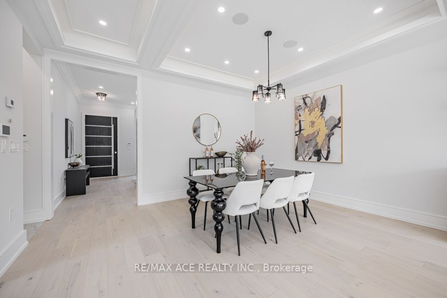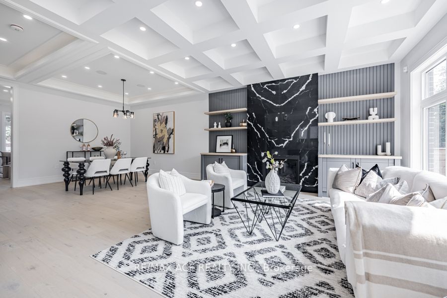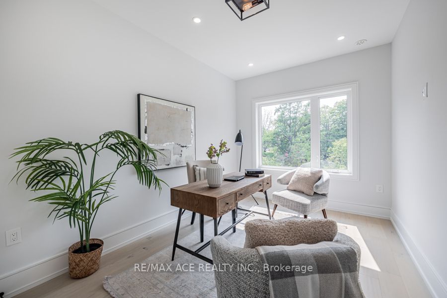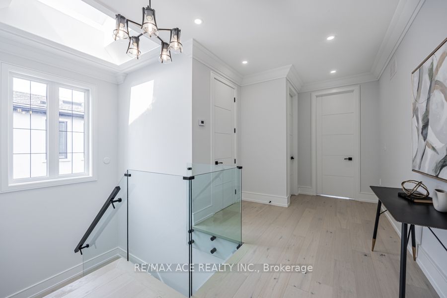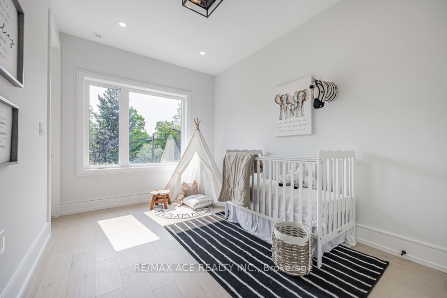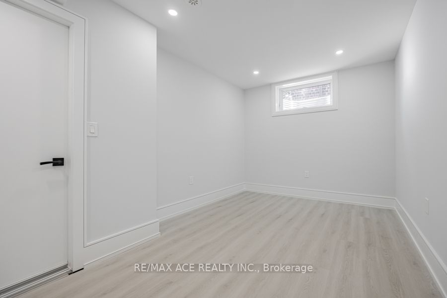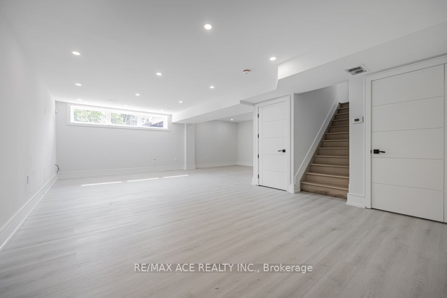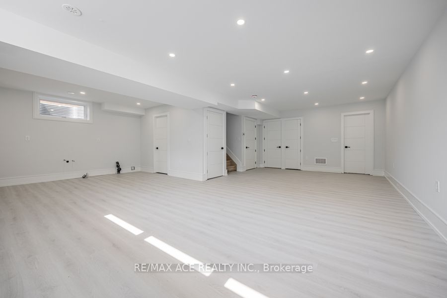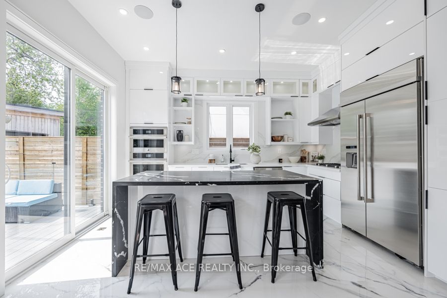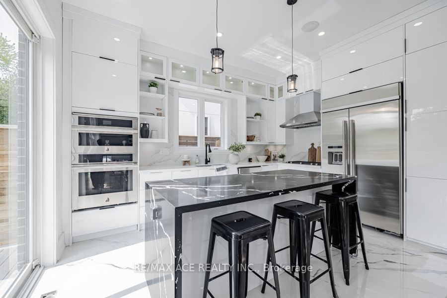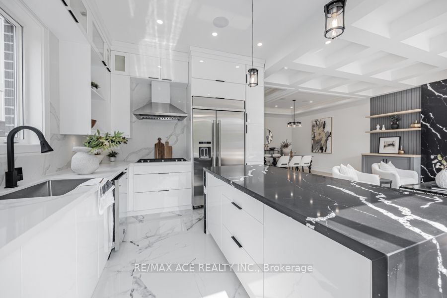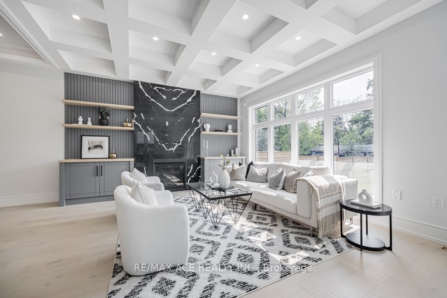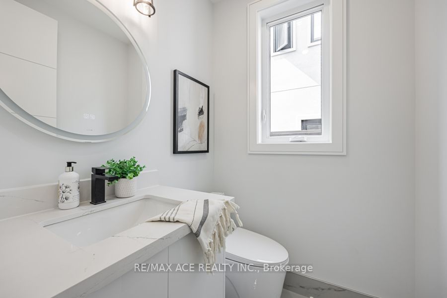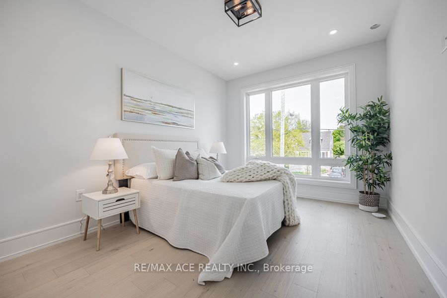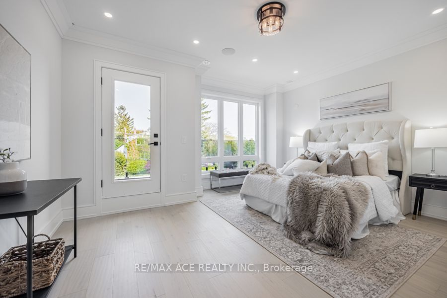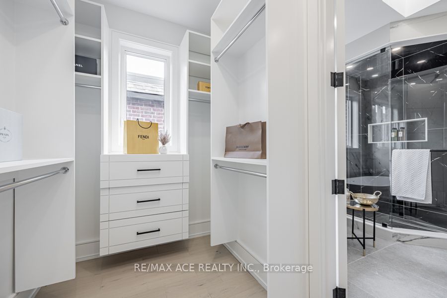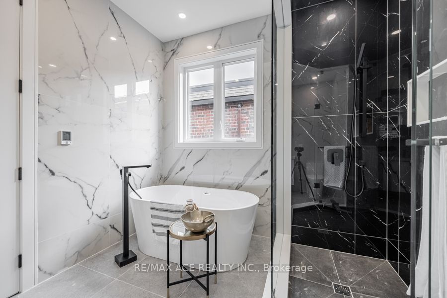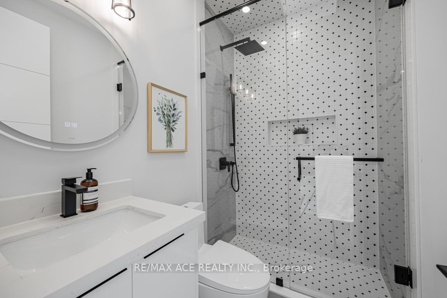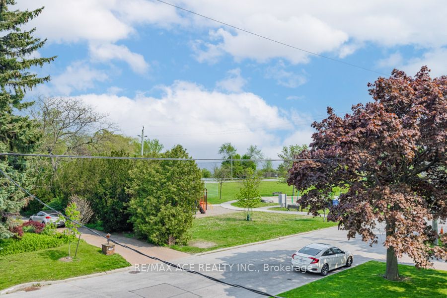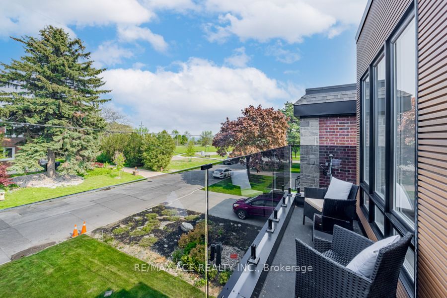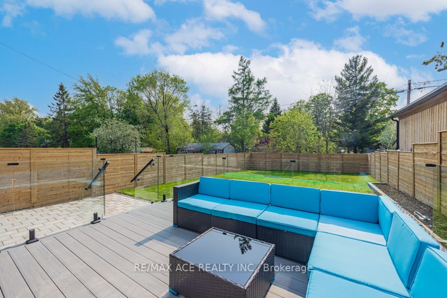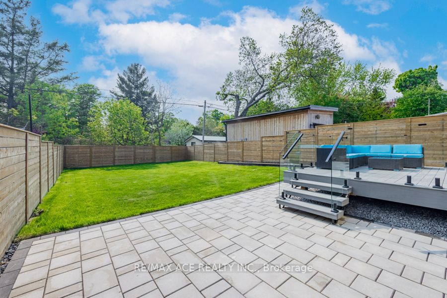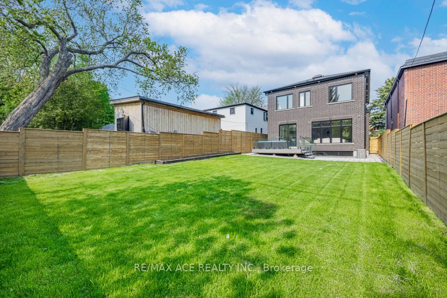- Ontario
- Toronto
22 Gradwell Dr
CAD$2,499,999
CAD$2,499,999 Asking price
22 Gradwell DrToronto, Ontario, M1M2M9
Delisted · Terminated ·
4+163(1+3)| 2500-3000 sqft
Listing information last updated on June 26th, 2023 at 4:46pm UTC.

Open Map
Log in to view more information
Go To LoginSummary
IDE6015328
StatusTerminated
Ownership TypeFreehold
Brokered ByRE/MAX ACE REALTY INC.
TypeResidential House,Detached
Age 0-5
Lot Size36.05 * 134.86 Feet
Land Size4861.7 ft²
Square Footage2500-3000 sqft
RoomsBed:4+1,Kitchen:1,Bath:6
Parking1 (3) Built-In +3
Virtual Tour
Detail
Building
Bathroom Total6
Bedrooms Total5
Bedrooms Above Ground4
Bedrooms Below Ground1
Basement DevelopmentFinished
Basement FeaturesSeparate entrance
Basement TypeN/A (Finished)
Construction Style AttachmentDetached
Cooling TypeCentral air conditioning
Exterior FinishBrick,Stone
Fireplace PresentTrue
Heating FuelNatural gas
Heating TypeForced air
Size Interior
Stories Total2
TypeHouse
Architectural Style2-Storey
FireplaceYes
Property FeaturesBeach,Fenced Yard,Hospital,Lake/Pond,Library,Park
Rooms Above Grade10
Heat SourceGas
Heat TypeForced Air
WaterMunicipal
Laundry LevelUpper Level
Sewer YNAYes
Water YNAYes
Telephone YNAAvailable
Land
Size Total Text36.05 x 134.86 FT
Acreagefalse
AmenitiesBeach,Hospital,Park
Size Irregular36.05 x 134.86 FT
Surface WaterLake/Pond
Parking
Parking FeaturesPrivate
Utilities
Electric YNAYes
Surrounding
Ammenities Near ByBeach,Hospital,Park
Other
Den FamilyroomYes
Internet Entire Listing DisplayYes
SewerSewer
Central VacuumYes
BasementFinished,Separate Entrance
PoolNone
FireplaceY
A/CCentral Air
HeatingForced Air
TVAvailable
ExposureW
Remarks
Welcome To Your Dream Home, This Custom Home Is Located On A Gorgeous Premium Lot In The Bluffs Where Every Luxurious Detail & Finishing Has Been Tastefully Chosen & Meticulously Put Together To The Highest Standard. Featuring 10Ft Ceilings On The Main Floor, Over 150+ Pot Lights. Open concept, The Lovely Family Room Feat. Custom Cabinetry along with Bright & Modern Kitchen W/Brkfst Area W/O To The Large Deck & Enormous Privately Fenced Premium Backyard
The listing data is provided under copyright by the Toronto Real Estate Board.
The listing data is deemed reliable but is not guaranteed accurate by the Toronto Real Estate Board nor RealMaster.
Location
Province:
Ontario
City:
Toronto
Community:
Cliffcrest 01.E08.1200
Crossroad:
Brimley and Kingston
Room
Room
Level
Length
Width
Area
Kitchen
Main
NaN
Tile Floor
Powder Rm
Main
NaN
Tile Floor
Living
Main
NaN
Hardwood Floor
Dining
Main
NaN
Hardwood Floor
Family
Main
NaN
Hardwood Floor
Br
Upper
NaN
Hardwood Floor
2nd Br
Upper
NaN
Hardwood Floor
3rd Br
Upper
NaN
Hardwood Floor
4th Br
Upper
NaN
Hardwood Floor
Br
Bsmt
NaN
Vinyl Floor
Living
Bsmt
NaN
Vinyl Floor
Family
Bsmt
NaN
School Info
Private SchoolsK-8 Grades Only
Fairmount Public School
31 Sloley Rd, Scarborough0.808 km
ElementaryMiddleEnglish
9-12 Grades Only
R H King Academy
3800 St Clair Ave E, Scarborough0.933 km
SecondaryEnglish
K-8 Grades Only
St. Theresa Shrine Catholic School
2665 Kingston Rd, Scarborough0.65 km
ElementaryMiddleEnglish
9-12 Grades Only
Woburn Collegiate Institute
2222 Ellesmere Rd, Scarborough7.148 km
Secondary
Book Viewing
Your feedback has been submitted.
Submission Failed! Please check your input and try again or contact us

