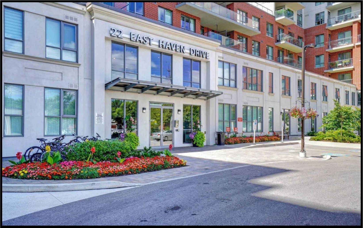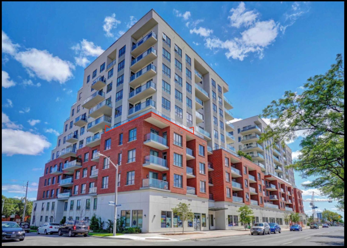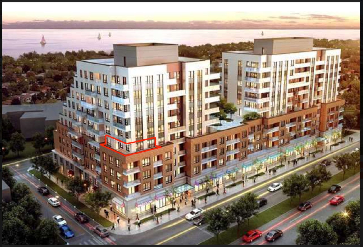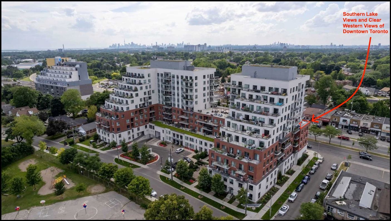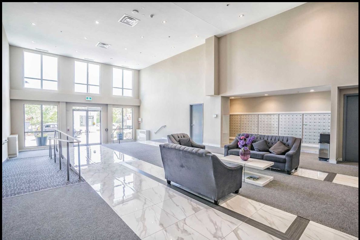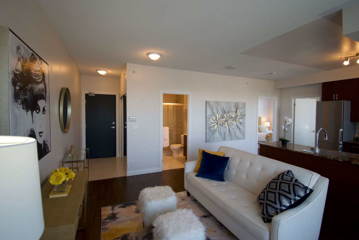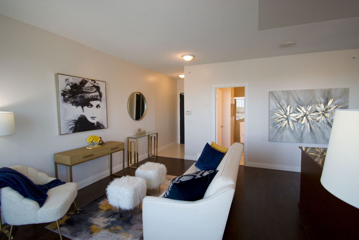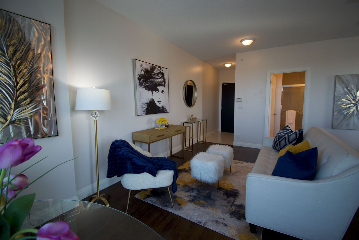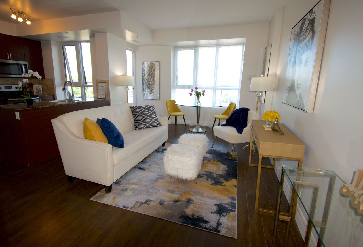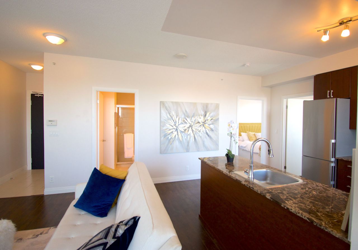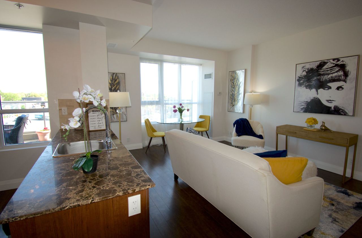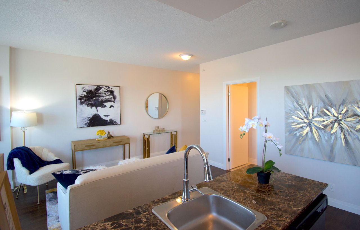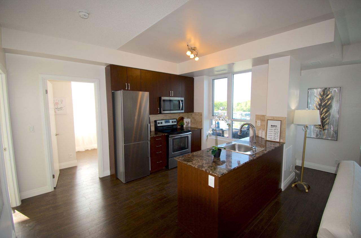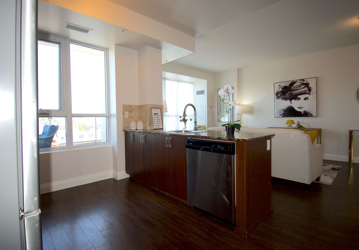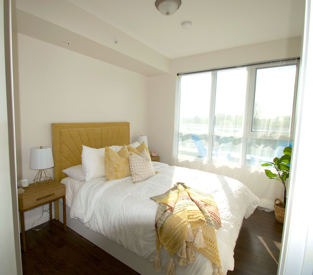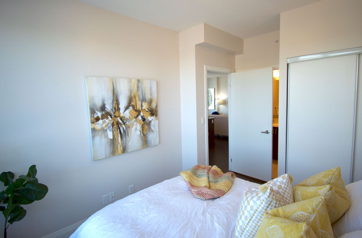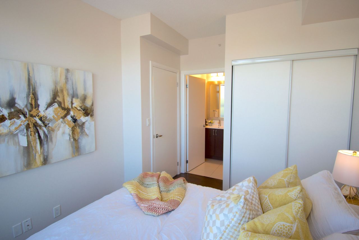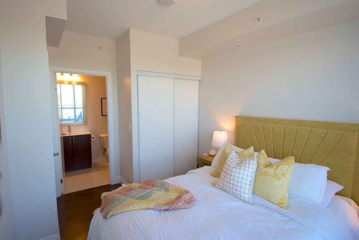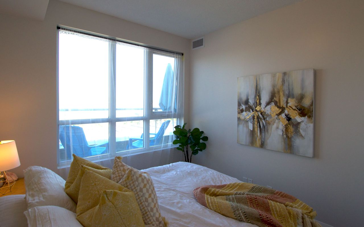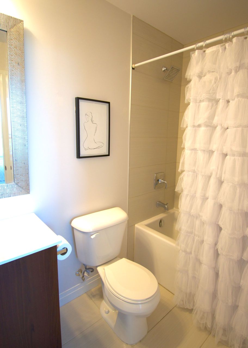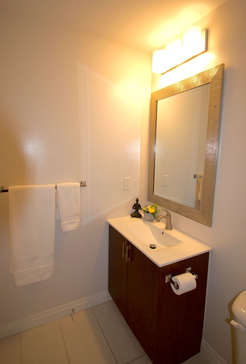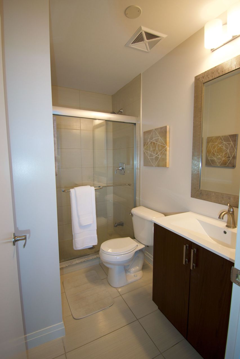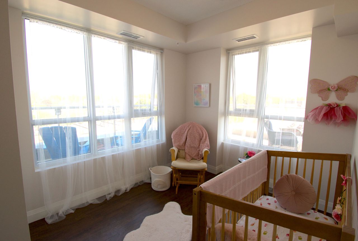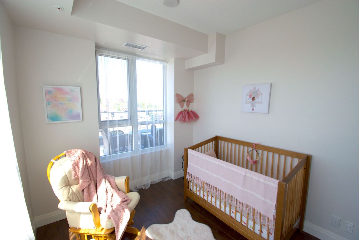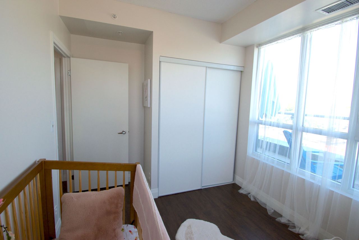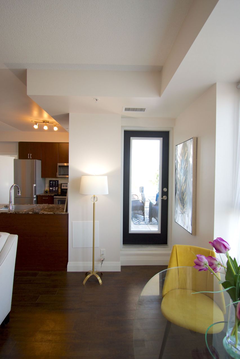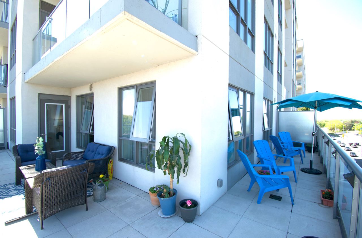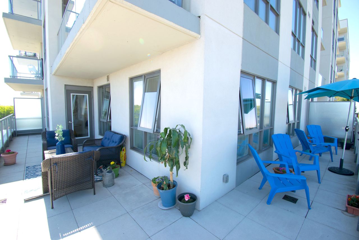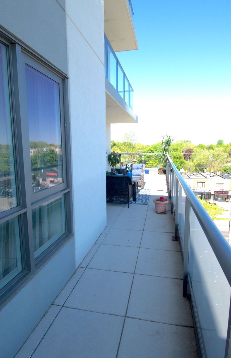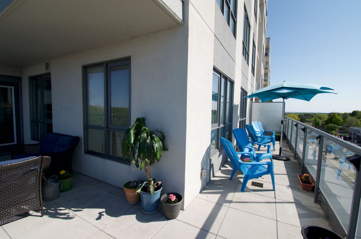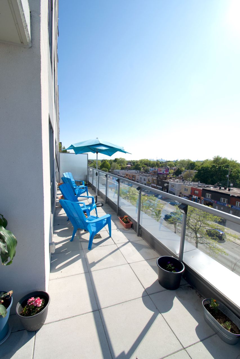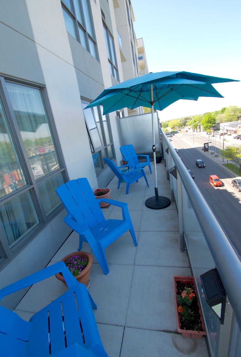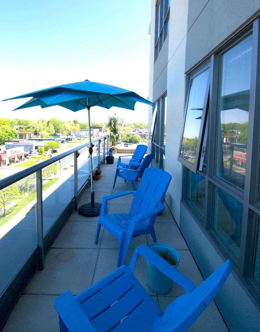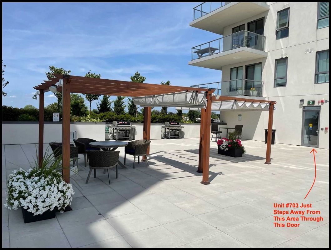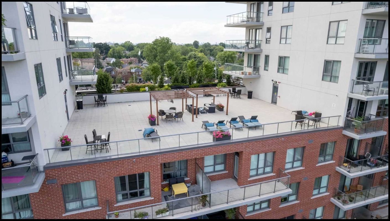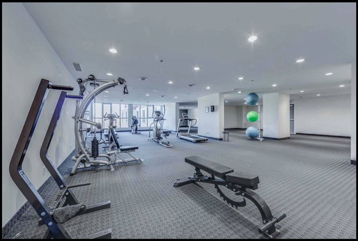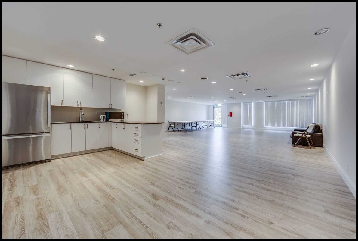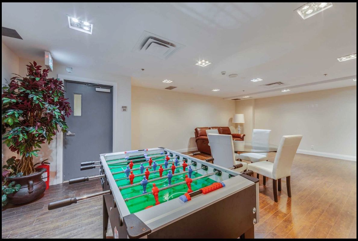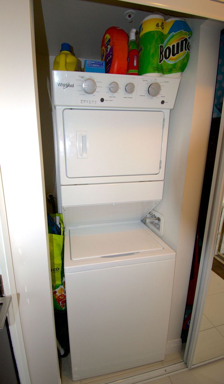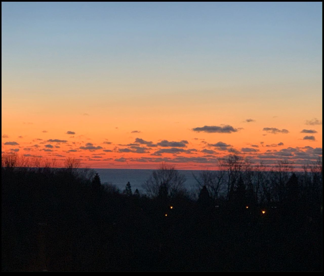- Ontario
- Toronto
22 East Haven Dr
CAD$699,900
CAD$699,900 Asking price
703 22 East Haven DriveToronto, Ontario, M1N0B4
Delisted · Terminated ·
221| 800-899 sqft
Listing information last updated on Fri Jun 16 2023 09:47:28 GMT-0400 (Eastern Daylight Time)

Open Map
Log in to view more information
Go To LoginSummary
IDE6055924
StatusTerminated
Ownership TypeCondominium/Strata
Possession60-90 Days
Brokered ByCENTURY 21 LEADING EDGE REALTY INC.
TypeResidential Apartment,Comm Element Condo
Age 0-5
Square Footage800-899 sqft
RoomsBed:2,Kitchen:1,Bath:2
Parking1 (1) Underground
Maint Fee675.82 / Monthly
Maint Fee InclusionsHeat,Water,CAC,Common Elements,Building Insurance,Parking
Virtual Tour
Detail
Building
Bathroom Total2
Bedrooms Total2
Bedrooms Above Ground2
AmenitiesStorage - Locker
Cooling TypeCentral air conditioning
Exterior FinishConcrete
Fireplace PresentFalse
Heating FuelNatural gas
Heating TypeForced air
Size Interior
TypeApartment
Architectural StyleApartment
Rooms Above Grade6
Heat SourceGas
Heat TypeForced Air
LockerOwned
Land
Acreagefalse
Parking
Parking FeaturesUnderground
Utilities
ElevatorYes
Other
Internet Entire Listing DisplayYes
BasementNone
BalconyTerrace
FireplaceN
A/CCentral Air
HeatingForced Air
Level7
Unit No.703
ExposureNE
Parking SpotsOwned109
Corp#TSCC2713
Prop MgmtDuka Property Management
Remarks
Enjoy Year Round Breath-Taking Views Of Lake Ontario & Downtown Toronto From The 389 Sq.Ft. Private, Wrap Around, Walk Out Terrace That Is Also Partly Covered! This Smartly Designed 840 Sq.Ft. 2 Bedroom, 2 Bathroom Condo With Open Concept Kitchen/Living/Dining Area Is Located On The Same Level As The Roof Top Patio/Garden With BBQ Access And Boasts 9ft Ceilings, High End Finishes, Marble Countertops-Backsplash, Ensuite Laundry And Laminate Floors Throughout. This Stunning Property Has 1,229 Sq.Ft. of Total Space To Roam And So Much More! Enjoy Many Local Amenities, The Beaches, Bluffers Park And Mother Nature Just Minutes Away And With Transit At Your Doorstep, Downtown Toronto Is Just 20 Min Away!!! Don't Miss This Opportunity To Buy/Invest!24 Hours Concierge, Marble Countertops, S/S Fridge, Stove, Dishwasher, Over The Range Microwave/Hood Fan, Washer, Dryer, All Elfs, Locker On The 2nd Floor. Walk Out to 7th Floor Rooftop Terrace & BBQ Lounge.
The listing data is provided under copyright by the Toronto Real Estate Board.
The listing data is deemed reliable but is not guaranteed accurate by the Toronto Real Estate Board nor RealMaster.
Location
Province:
Ontario
City:
Toronto
Community:
Birchcliffe-Cliffside 01.E06.1310
Crossroad:
Midland Avenue/Kingston Road
Room
Room
Level
Length
Width
Area
Living
Flat
13.12
12.47
163.61
Open Concept Laminate Combined W/Dining
Dining
Flat
13.12
9.84
129.17
W/O To Terrace Laminate Combined W/Living
Kitchen
Flat
9.84
8.53
83.96
Open Concept Laminate Marble Counter
Br
Flat
12.14
9.51
115.50
4 Pc Ensuite Laminate Large Closet
2nd Br
Flat
9.02
11.81
106.56
Large Window Laminate Large Closet
Bathroom
Flat
4.92
7.87
38.75
4 Pc Ensuite Ceramic Floor
Bathroom
Flat
4.92
7.87
38.75
3 Pc Bath Ceramic Floor
School Info
Private SchoolsK-8 Grades Only
Cliffside Public School
27 East Haven Dr, Scarborough0.067 km
ElementaryMiddleEnglish
9-12 Grades Only
Birchmount Park Collegiate Institute
3663 Danforth Ave, Scarborough1.287 km
SecondaryEnglish
K-8 Grades Only
St. Theresa Shrine Catholic School
2665 Kingston Rd, Scarborough1.553 km
ElementaryMiddleEnglish
9-12 Grades Only
Birchmount Park Collegiate Institute
3663 Danforth Ave, Scarborough1.287 km
Secondary
K-8 Grades Only
St. Agatha Catholic School
49 Cathedral Bluffs Dr, Scarborough2.719 km
ElementaryMiddleFrench Immersion Program
Book Viewing
Your feedback has been submitted.
Submission Failed! Please check your input and try again or contact us

