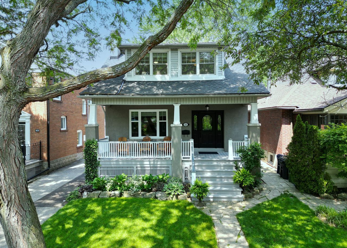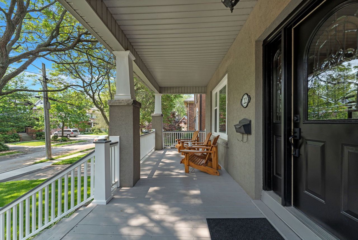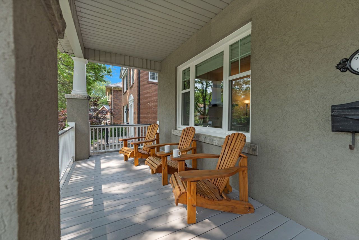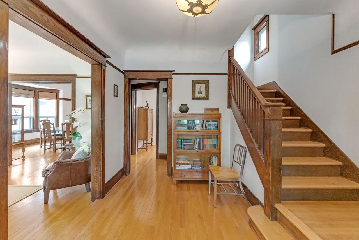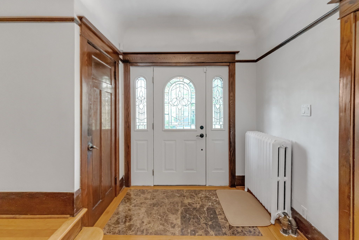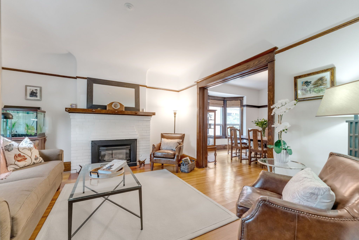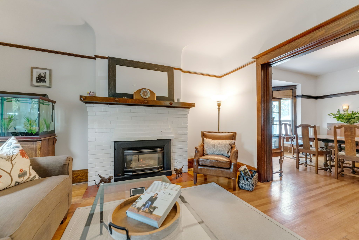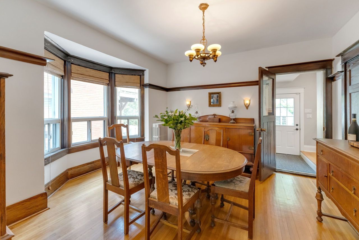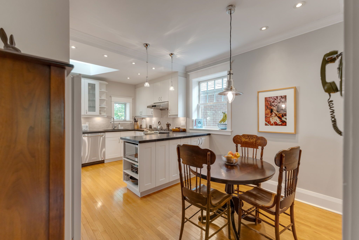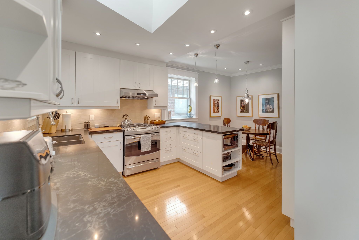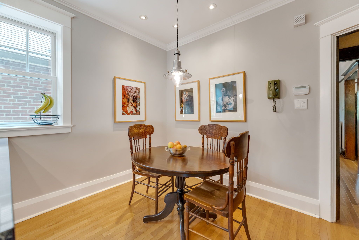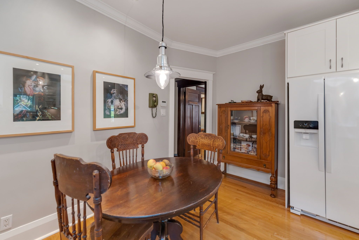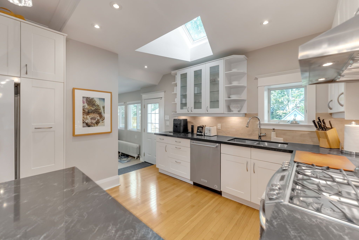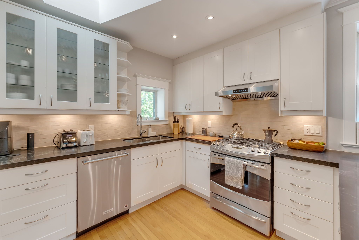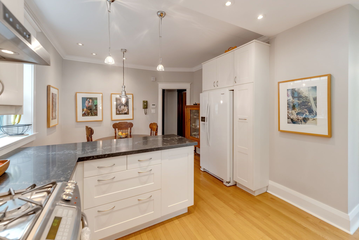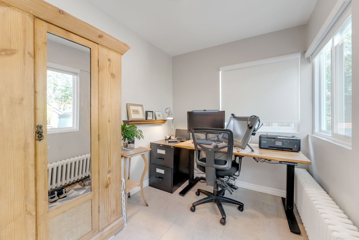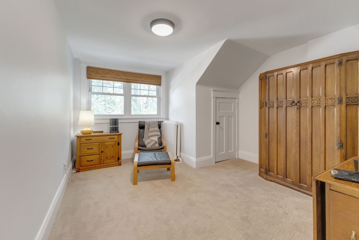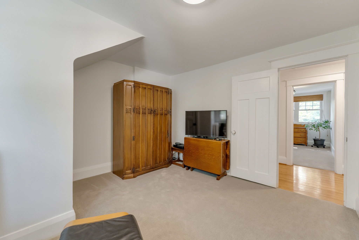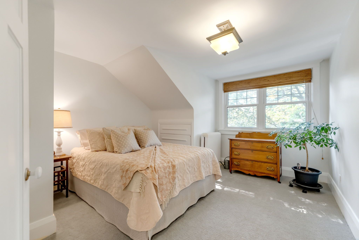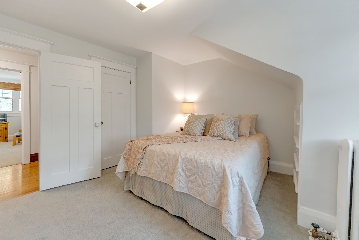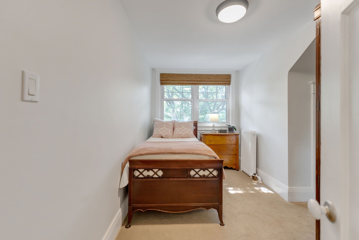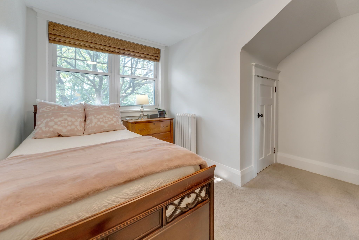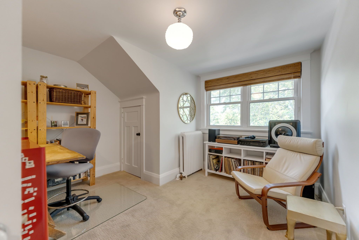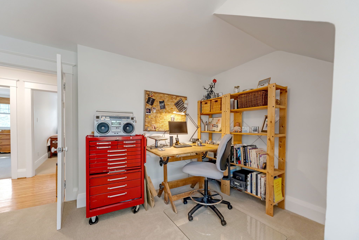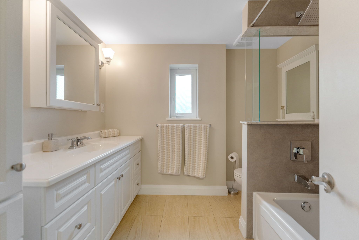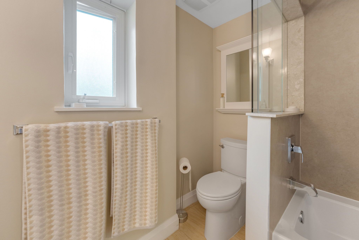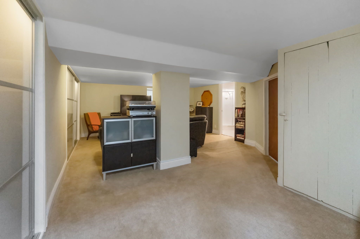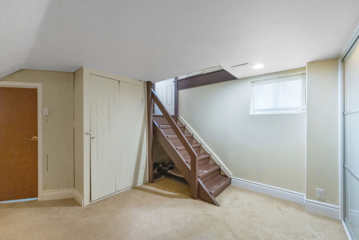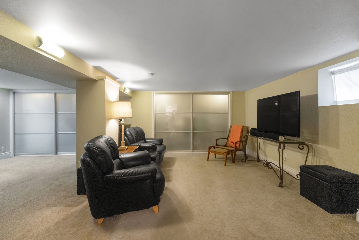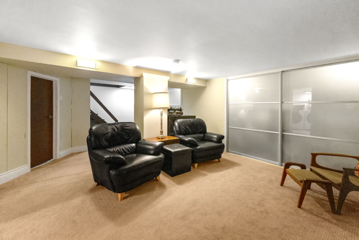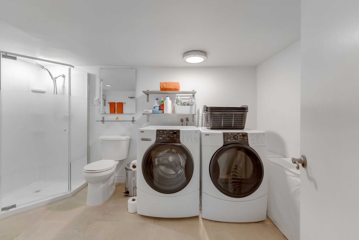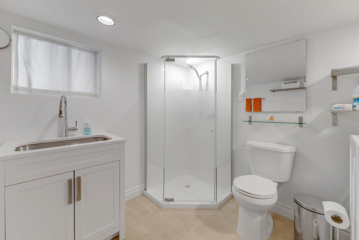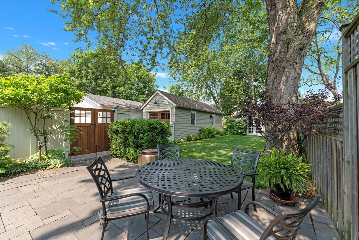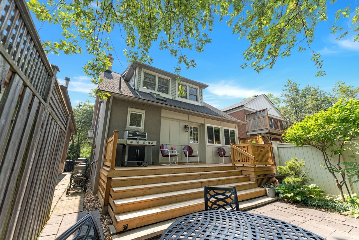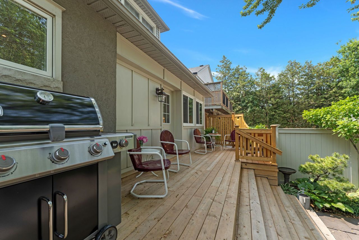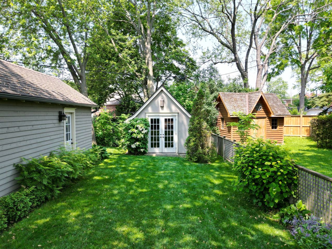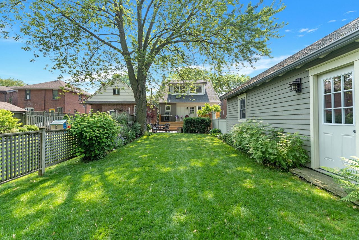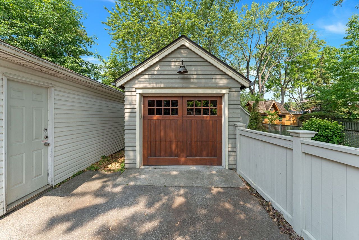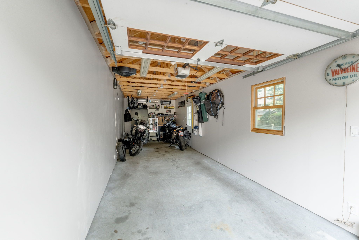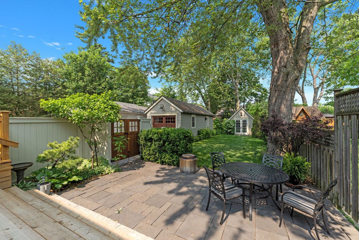- Ontario
- Toronto
22 Dartmouth Cres
SoldCAD$x,xxx,xxx
CAD$1,848,000 Asking price
22 Dartmouth CrescentToronto, Ontario, M8V1X1
Sold
422(1+1)| 1500-2000 sqft
Listing information last updated on Tue Aug 01 2023 09:36:43 GMT-0400 (Eastern Daylight Time)

Open Map
Log in to view more information
Go To LoginSummary
IDW6679326
StatusSold
Ownership TypeFreehold
Possession60-90 days TBA
Brokered ByRE/MAX PROFESSIONALS INC.
TypeResidential House,Detached
Age
Lot Size35.05 * 131.98 Feet Irregular 44.8 N 160.75 E
Land Size4625.9 ft²
Square Footage1500-2000 sqft
RoomsBed:4,Kitchen:1,Bath:2
Parking1 (2) Detached +1
Virtual Tour
Detail
Building
Bathroom Total2
Bedrooms Total4
Bedrooms Above Ground4
Basement DevelopmentFinished
Basement TypeN/A (Finished)
Construction Style AttachmentDetached
Cooling TypeWall unit
Exterior FinishBrick,Stucco
Fireplace PresentTrue
Heating FuelNatural gas
Heating TypeRadiant heat
Size Interior
Stories Total2
TypeHouse
Architectural Style2-Storey
FireplaceYes
Rooms Above Grade9
Heat SourceGas
Heat TypeRadiant
WaterMunicipal
Land
Size Total Text35.05 x 131.98 FT ; Irregular 44.8 N 160.75 E
Acreagefalse
Size Irregular35.05 x 131.98 FT ; Irregular 44.8 N 160.75 E
Parking
Parking FeaturesMutual
Other
Internet Entire Listing DisplayYes
SewerSewer
BasementFinished
PoolNone
FireplaceY
A/CWall Unit(s)
HeatingRadiant
ExposureN
Remarks
Arts and Crafts design on one of Mimico's best streets! Stunning, spacious & updated 4 bed family home. Many updates - full list available through listing agent. Some highlights: reno'd kitchen & baths, oversized garage, solid garden shed, new deck & fence, new skylight, professionally landscaped.Comb hot water/boiler/on demand hwt (owned), garage door opener + 2 remotes
The listing data is provided under copyright by the Toronto Real Estate Board.
The listing data is deemed reliable but is not guaranteed accurate by the Toronto Real Estate Board nor RealMaster.
Location
Province:
Ontario
City:
Toronto
Community:
Mimico 01.W06.0170
Crossroad:
Royal York/Lakeshore
Room
Room
Level
Length
Width
Area
Foyer
Main
11.71
6.79
79.54
Hardwood Floor Closet
Living
Main
13.35
12.89
172.17
Hardwood Floor Fireplace Pocket Doors
Dining
Main
14.11
12.73
179.59
Hardwood Floor Bay Window Pocket Doors
Kitchen
Main
12.34
10.79
133.15
Hardwood Floor Renovated Skylight
Breakfast
Main
11.58
5.91
68.39
Hardwood Floor
Den
Main
13.29
7.64
101.57
W/O To Deck
Prim Bdrm
2nd
11.98
13.62
163.05
Broadloom Closet
2nd Br
2nd
11.94
13.48
161.03
Broadloom Closet
3rd Br
2nd
12.01
13.48
161.92
Broadloom Closet
4th Br
2nd
11.68
13.62
159.03
Broadloom Closet
Rec
Bsmt
23.72
15.03
356.43
Broadloom W/W Closet 3 Pc Bath
School Info
Private SchoolsK-6 Grades Only
John English Junior Middle School
95 Mimico Ave, Etobicoke0.749 km
ElementaryEnglish
7-8 Grades Only
John English Junior Middle School
95 Mimico Ave, Etobicoke0.749 km
MiddleEnglish
9-12 Grades Only
Lakeshore Collegiate Institute
350 Kipling Ave, Etobicoke2.078 km
SecondaryEnglish
K-8 Grades Only
St. Leo Catholic School
271 Royal York Rd, Etobicoke0.87 km
ElementaryMiddleEnglish
K-8 Grades Only
St. Josaphat Catholic School
110 10th St, Etobicoke1.444 km
ElementaryMiddleEnglish
9-12 Grades Only
Martingrove Collegiate Institute
50 Winterton Dr, Etobicoke9.216 km
Secondary
K-8 Grades Only
St. Leo Catholic School
271 Royal York Rd, Etobicoke0.87 km
ElementaryMiddleFrench Immersion Program
Book Viewing
Your feedback has been submitted.
Submission Failed! Please check your input and try again or contact us

