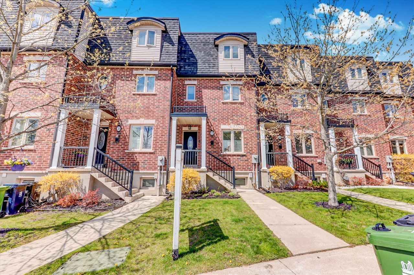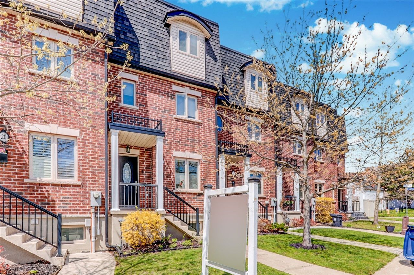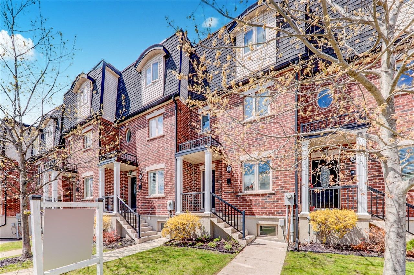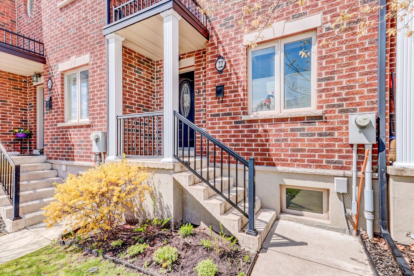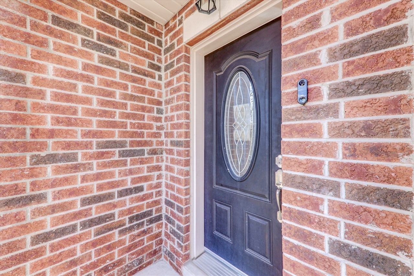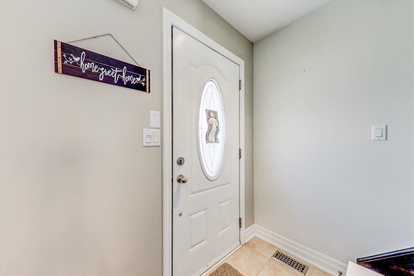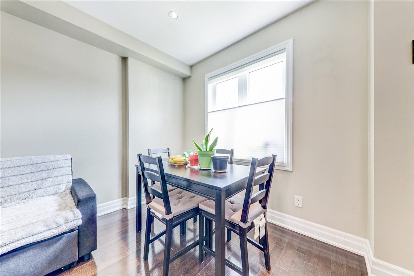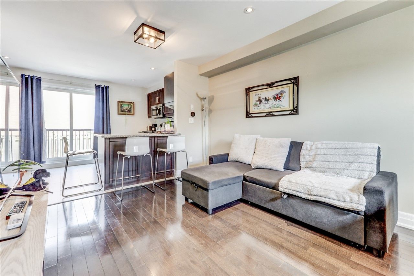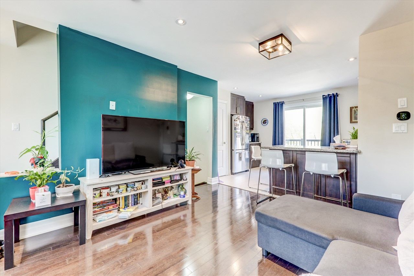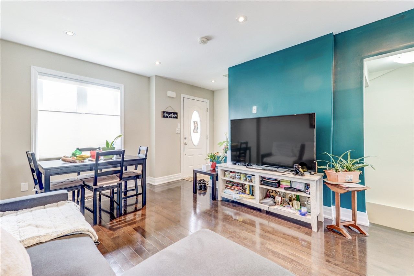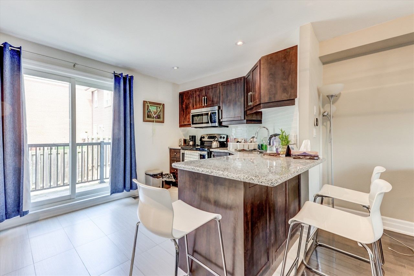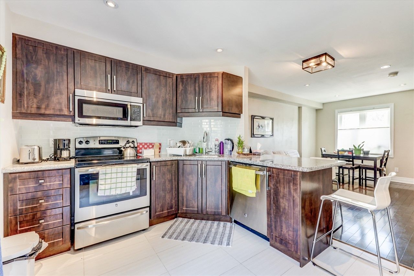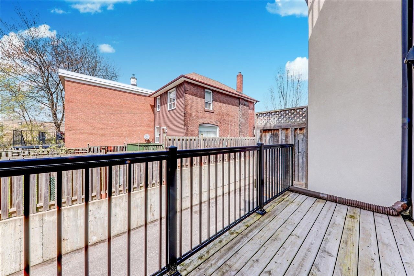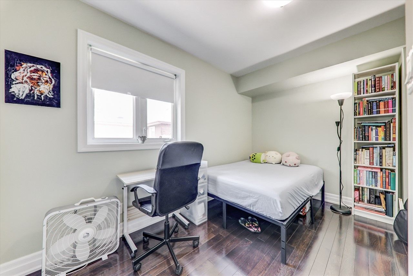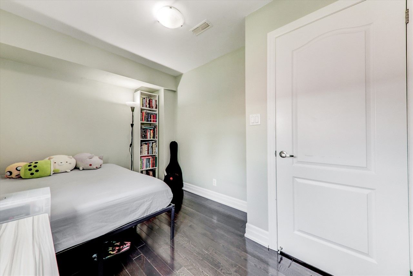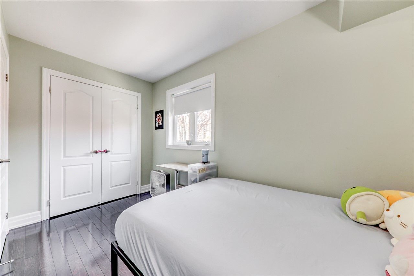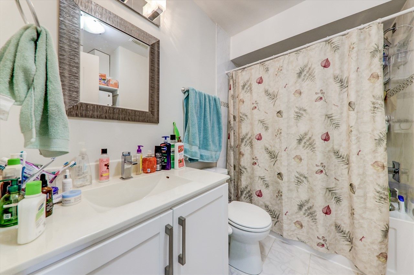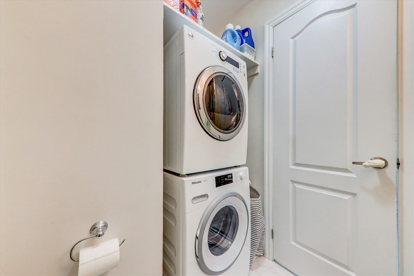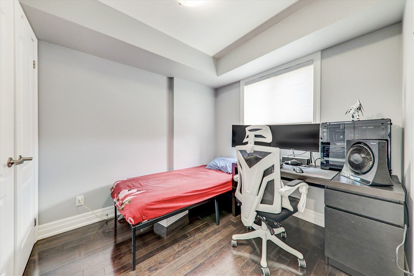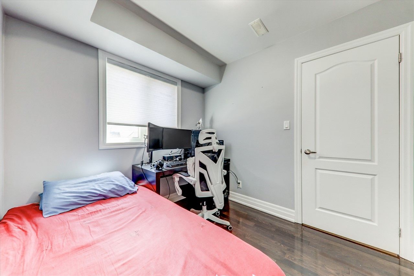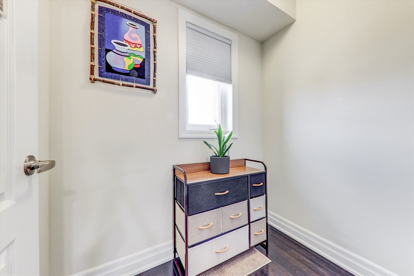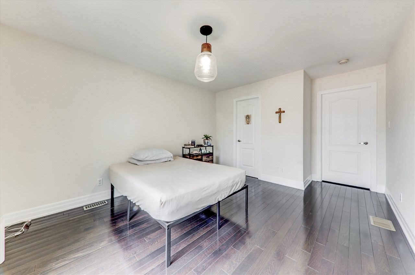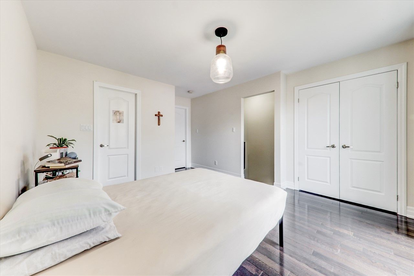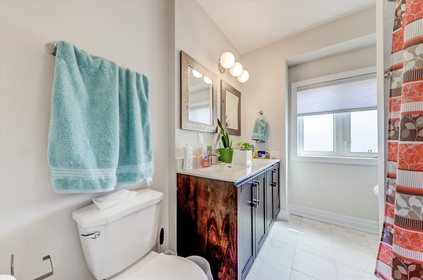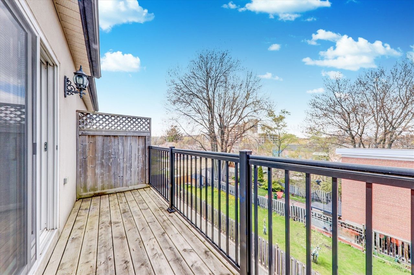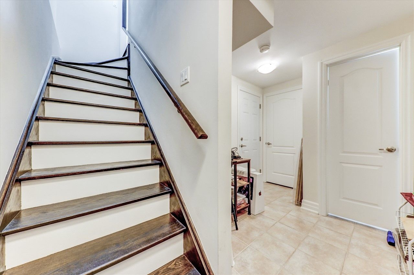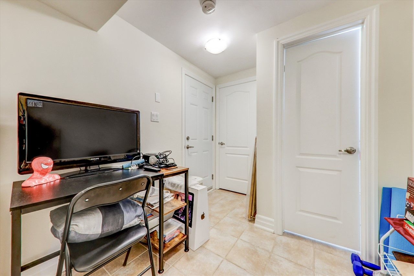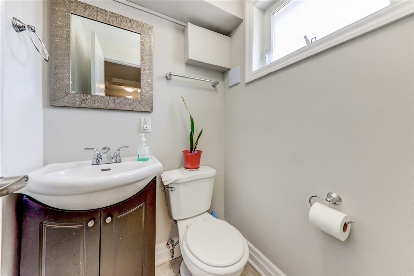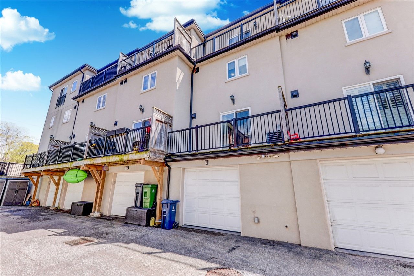- Ontario
- Toronto
22 Coventry St
SoldCAD$xxx,xxx
CAD$749,000 Asking price
22 Coventry StreetToronto, Ontario, M1L0H1
Sold
331(0+1)
Listing information last updated on Tue Jun 13 2023 16:49:00 GMT-0400 (Eastern Daylight Time)

Open Map
Log in to view more information
Go To LoginSummary
IDE6075120
StatusSold
Ownership TypeFreehold
Possession60-90 days
Brokered ByRE/MAX ACE REALTY INC.
TypeResidential Townhouse,Attached
Age 6-15
Lot Size15.83 * 38.26 Feet
Land Size605.66 ft²
RoomsBed:3,Kitchen:1,Bath:3
Maint Fee Inclusions
Virtual Tour
Detail
Building
Bathroom Total3
Bedrooms Total3
Bedrooms Above Ground3
Basement TypePartial
Construction Style AttachmentAttached
Cooling TypeCentral air conditioning
Fireplace PresentFalse
Heating FuelNatural gas
Heating TypeForced air
Size Interior
Stories Total3
TypeRow / Townhouse
Architectural Style3-Storey
Property FeaturesHospital,Library,Park,Public Transit,School
Rooms Above Grade6
Heat SourceGas
Heat TypeForced Air
WaterMunicipal
Laundry LevelUpper Level
Land
Size Total Text15.83 x 38.26 FT
Acreagefalse
AmenitiesHospital,Park,Public Transit,Schools
Size Irregular15.83 x 38.26 FT
Parking
Parking FeaturesOther
Surrounding
Ammenities Near ByHospital,Park,Public Transit,Schools
Other
Den FamilyroomYes
Internet Entire Listing DisplayYes
SewerSewer
BasementPartial Basement
PoolNone
FireplaceN
A/CCentral Air
HeatingForced Air
ExposureN
Remarks
Look No Further! This Open Concept Light Filled Thoughtfully Designed Freehold 3 Bedroom Townhouse Has So Much To Offer! Large Kitchen With Lots Of Storage Space, Pantry, Island And Walkout To Balcony. Large Garage With Extra Storage. Escape To Your Primary Bedroom Retreat With Ensuite Bathroom, Double Sink, Walk-In Closet And Beautiful Balcony. Hardwood Floors Throughout And 2nd Floor Laundry! Conveniently Located Steps The Danforth, Near Transit, Victoria Park Station, Grocery Stores, Shops And Many More to Explore!Fridge, Stove, Microwave H/Range & B/I Dishwasher, Washer/Dryer, All Elfs, All W/C, Furnace, A/C, Hwt (Owned), $149.22/Mth Fee For Snow Cleaning, Lawn Cutting, & Insurance For Common Driveway To Garage. Roof (2022) Miele Washer (2020)
The listing data is provided under copyright by the Toronto Real Estate Board.
The listing data is deemed reliable but is not guaranteed accurate by the Toronto Real Estate Board nor RealMaster.
Location
Province:
Ontario
City:
Toronto
Community:
Oakridge 01.E06.1300
Crossroad:
Warden / Danforth
Room
Room
Level
Length
Width
Area
Living
Main
14.83
10.93
162.01
Hardwood Floor Combined W/Dining Combined W/Kitchen
Dining
Main
14.83
10.93
162.01
Hardwood Floor Combined W/Living Large Window
Kitchen
Main
10.14
14.83
150.34
W/O To Balcony Stainless Steel Appl Granite Counter
2nd Br
2nd
8.01
12.30
98.49
Hardwood Floor Double Closet
3rd Br
2nd
8.23
8.53
70.25
Hardwood Floor Double Closet
Bathroom
2nd
8.10
4.99
40.41
Prim Bdrm
2nd
12.89
11.38
146.79
W/I Closet 5 Pc Ensuite W/O To Balcony
Office
Lower
9.48
7.41
70.30
Closet Access To Garage Ceramic Floor
Powder Rm
Lower
4.17
4.33
18.04
Ceramic Floor Window
School Info
Private SchoolsK-5 Grades Only
Oakridge Junior Public School
110 Byng Ave, Scarborough0.445 km
ElementaryEnglish
5-8 Grades Only
Samuel Hearne Middle School
21 Newport Ave, Scarborough0.621 km
ElementaryMiddleEnglish
9-12 Grades Only
Birchmount Park Collegiate Institute
3663 Danforth Ave, Scarborough1.155 km
SecondaryEnglish
K-8 Grades Only
St. Dunstan Catholic School
14 Pharmacy Ave, Scarborough0.57 km
ElementaryMiddleEnglish
9-12 Grades Only
Birchmount Park Collegiate Institute
3663 Danforth Ave, Scarborough1.155 km
Secondary
Book Viewing
Your feedback has been submitted.
Submission Failed! Please check your input and try again or contact us

