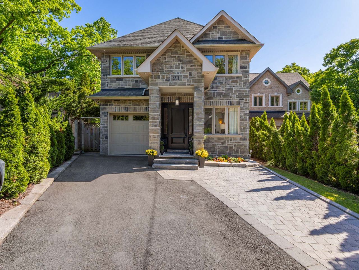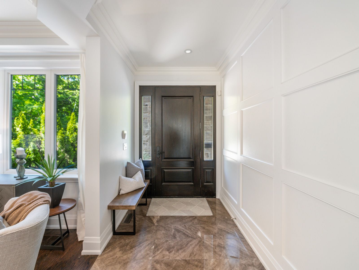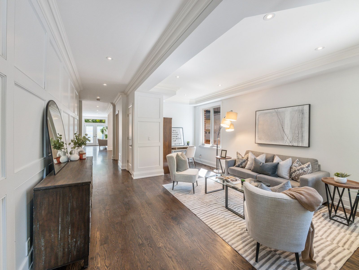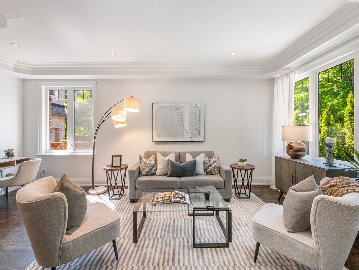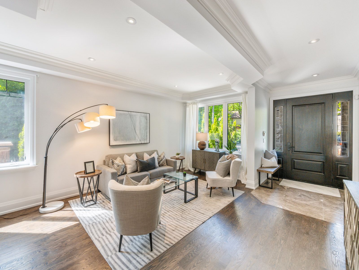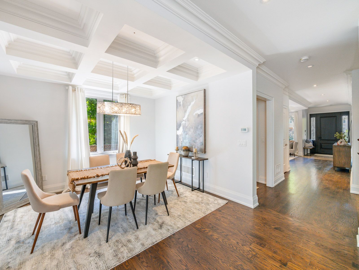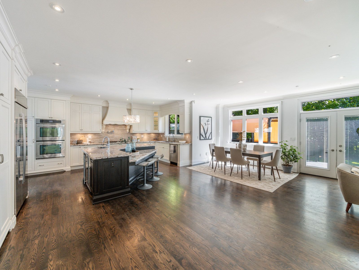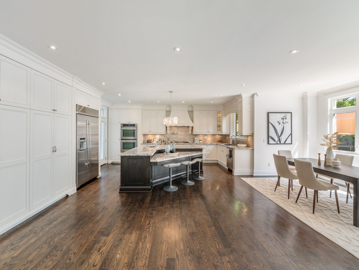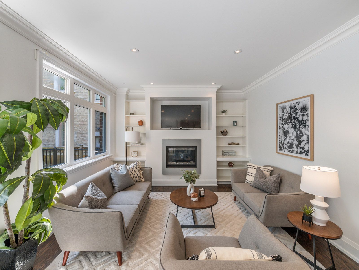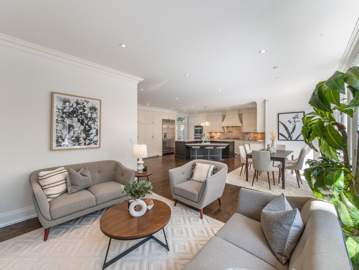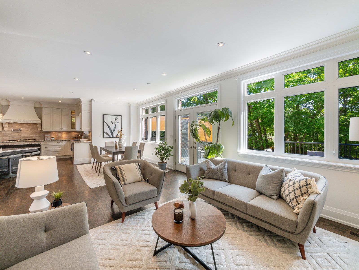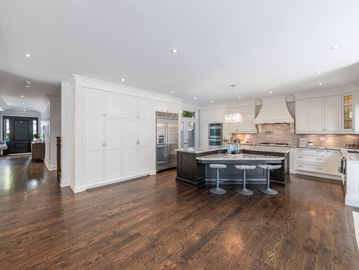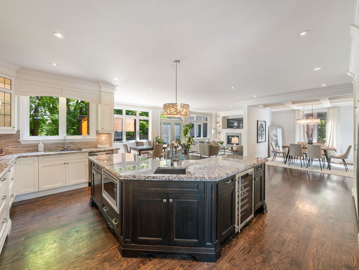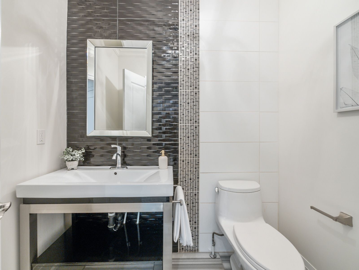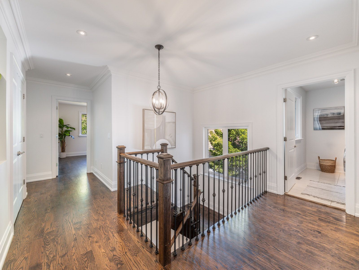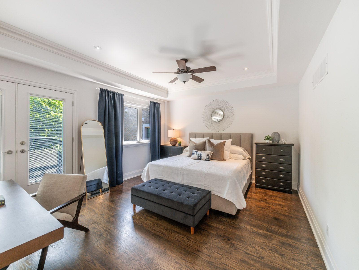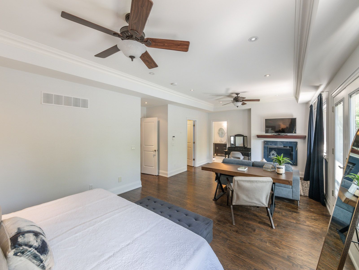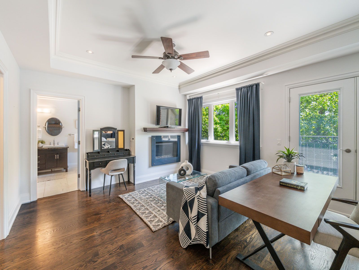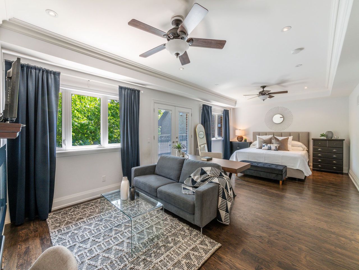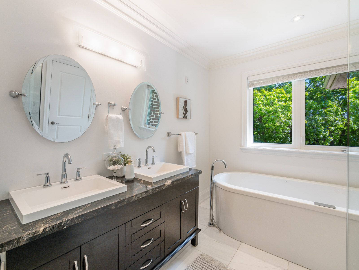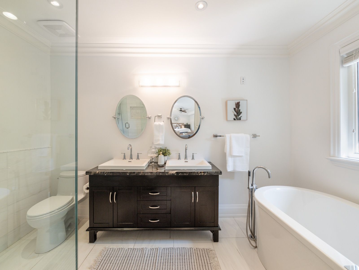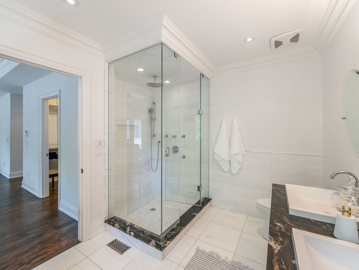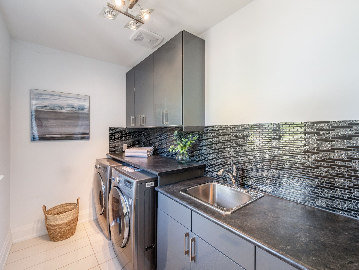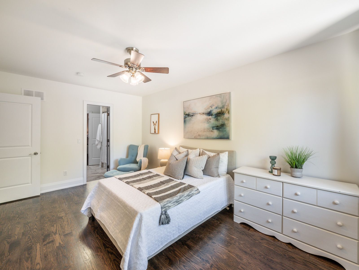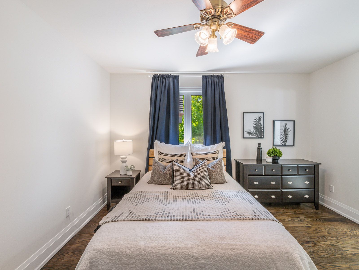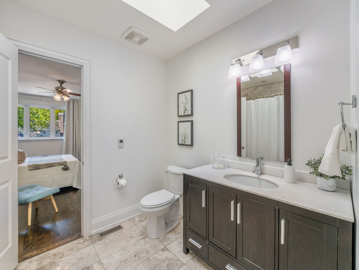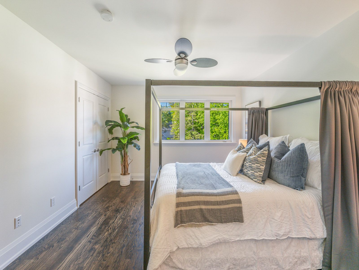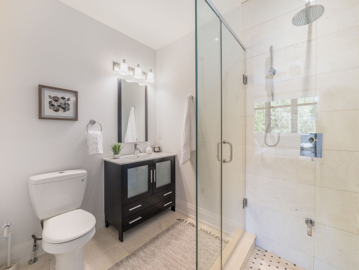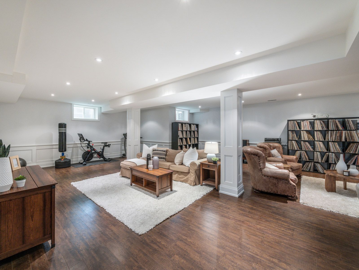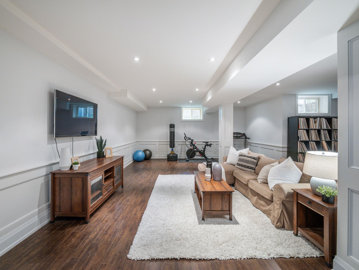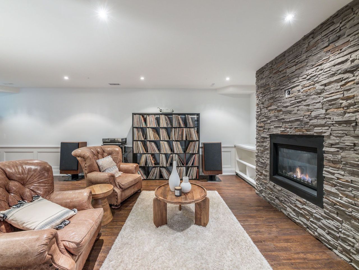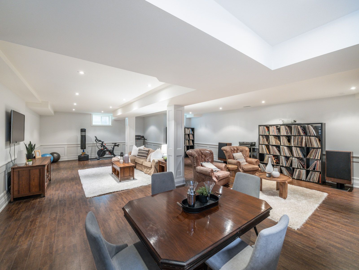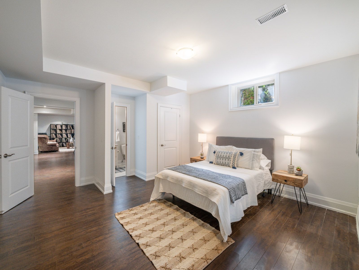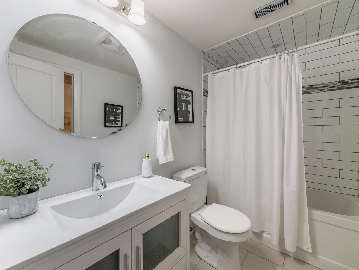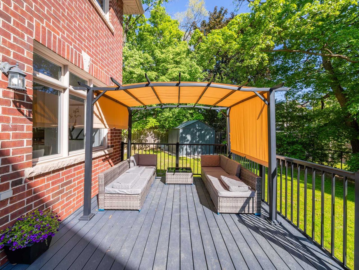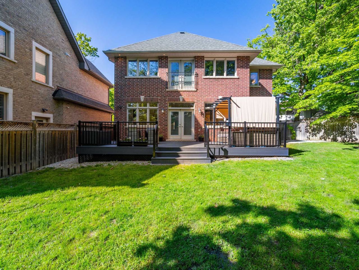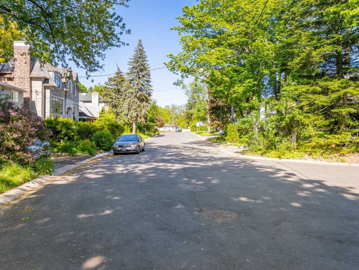- Ontario
- Toronto
21a Roycrest Ave
SoldCAD$x,xxx,xxx
CAD$2,299,000 Asking price
21A Roycrest AvenueToronto, Ontario, M2N1R1
Sold
4+153(1+2)
Listing information last updated on Tue Jun 06 2023 17:19:28 GMT-0400 (Eastern Daylight Time)

Open Map
Log in to view more information
Go To LoginSummary
IDC6050820
StatusSold
Ownership TypeFreehold
PossessionTo Be Arranged
Brokered ByHARVEY KALLES REAL ESTATE LTD.
TypeResidential House,Detached
Age 6-15
Lot Size21.2 * 145 Feet Pie Lot Widens To About 70 Feet
Land Size3074 ft²
RoomsBed:4+1,Kitchen:1,Bath:5
Parking1 (3) Attached +2
Virtual Tour
Detail
Building
Bathroom Total5
Bedrooms Total5
Bedrooms Above Ground4
Bedrooms Below Ground1
Basement DevelopmentFinished
Basement TypeN/A (Finished)
Construction Style AttachmentDetached
Cooling TypeCentral air conditioning
Exterior FinishBrick,Stone
Fireplace PresentTrue
Heating FuelNatural gas
Heating TypeForced air
Size Interior
Stories Total2
TypeHouse
Architectural Style2-Storey
FireplaceYes
Property FeaturesPark,Public Transit,Ravine,School
Rooms Above Grade9
Heat SourceGas
Heat TypeForced Air
WaterMunicipal
Laundry LevelUpper Level
Land
Size Total Text21.2 x 145 FT ; Pie Lot Widens To About 70 Feet
Acreagefalse
AmenitiesPark,Public Transit,Schools
Size Irregular21.2 x 145 FT ; Pie Lot Widens To About 70 Feet
Parking
Parking FeaturesPrivate
Surrounding
Ammenities Near ByPark,Public Transit,Schools
Other
FeaturesRavine
Den FamilyroomYes
Internet Entire Listing DisplayYes
SewerSewer
Central VacuumYes
BasementFinished
PoolNone
FireplaceY
A/CCentral Air
HeatingForced Air
ExposureS
Remarks
Stunning! This spacious and bright 4+1 bedroom, 5 bathroom home is an open-concept marvel. With gleaming hardwood floors, three cozy gas fireplaces, and a large gourmet kitchen, it exudes luxury. The family room opens up to a private backyard, while the finished basement with a separate entrance offers a nanny suite. This custom-built, over 3100 sq ft home is perfectly located on a quiet, child-friendly court in the heart of North York. Enjoy the convenience of being within walking distance to Yonge St, TTC, the 401, ravines, and schools.Gourmet Kitchen, Jenn-Air Appl. S/S Dr Fridge, New D/W (2023), Centre Island, Stove W/Custom Hood Vent, Dw, All Elf's, Sprinkler System. **Pie Shape Lot Widens To 70 Ft** As Per Survey. Top Quality Craftsmanship!
The listing data is provided under copyright by the Toronto Real Estate Board.
The listing data is deemed reliable but is not guaranteed accurate by the Toronto Real Estate Board nor RealMaster.
Location
Province:
Ontario
City:
Toronto
Community:
Lansing-Westgate 01.C07.0600
Crossroad:
Yonge/Sheppard/Hwy 401
Room
Room
Level
Length
Width
Area
Living
Main
10.60
19.03
201.65
Hardwood Floor Pot Lights Coffered Ceiling
Dining
Main
10.99
12.99
142.79
Hardwood Floor Pot Lights Coffered Ceiling
Kitchen
Main
27.00
19.72
532.41
B/I Appliances Eat-In Kitchen Breakfast Bar
Family
Main
19.00
11.98
227.48
Hardwood Floor Combined W/Kitchen Coffered Ceiling
Prim Bdrm
Upper
13.98
27.00
377.38
Hardwood Floor Combined W/Sitting 4 Pc Ensuite
2nd Br
Upper
11.98
12.60
150.87
Hardwood Floor Large Closet Coffered Ceiling
3rd Br
Upper
16.11
11.29
181.81
Hardwood Floor Large Closet Semi Ensuite
4th Br
Upper
13.29
11.98
159.12
Hardwood Floor Large Closet 4 Pc Bath
Laundry
Upper
10.01
6.00
60.08
Hardwood Floor Custom Counter
5th Br
Lower
15.98
10.99
175.61
Ceramic Floor B/I Closet
Rec
Lower
24.74
35.07
867.60
4 Pc Bath Fireplace Wood Floor
School Info
Private SchoolsK-5 Grades Only
Cameron Public School
211 Cameron Ave, North York0.665 km
ElementaryEnglish
9-12 Grades Only
Northview Heights Secondary School
550 Finch Ave W, North York2.227 km
SecondaryEnglish
6-8 Grades Only
Willowdale Middle School
225 Senlac Rd, North York1.201 km
MiddleFrench Immersion ProgramEnglish
K-8 Grades Only
St. Edward Catholic School
21 Eddfield Ave, North York0.251 km
ElementaryMiddleEnglish
9-12 Grades Only
William Lyon Mackenzie Collegiate Institute
20 Tillplain Rd, North York2.671 km
Secondary
Book Viewing
Your feedback has been submitted.
Submission Failed! Please check your input and try again or contact us

