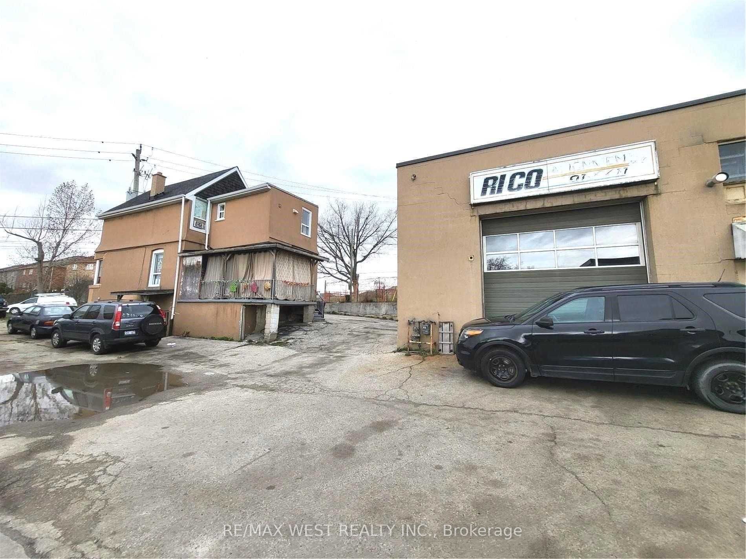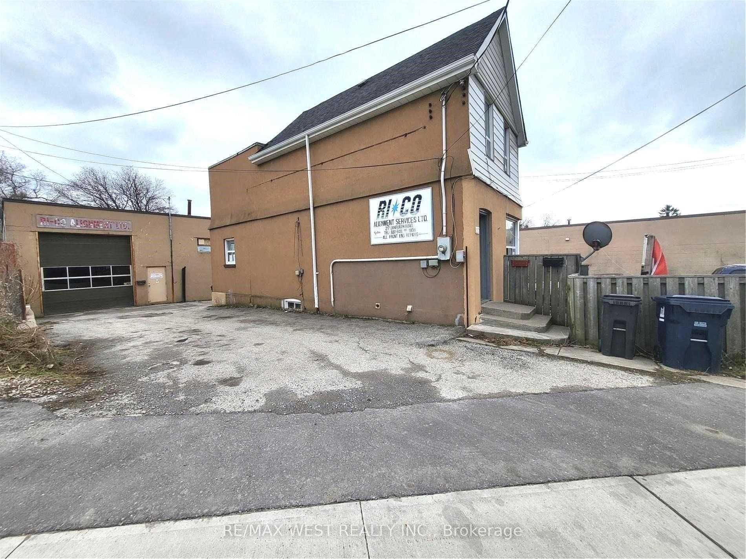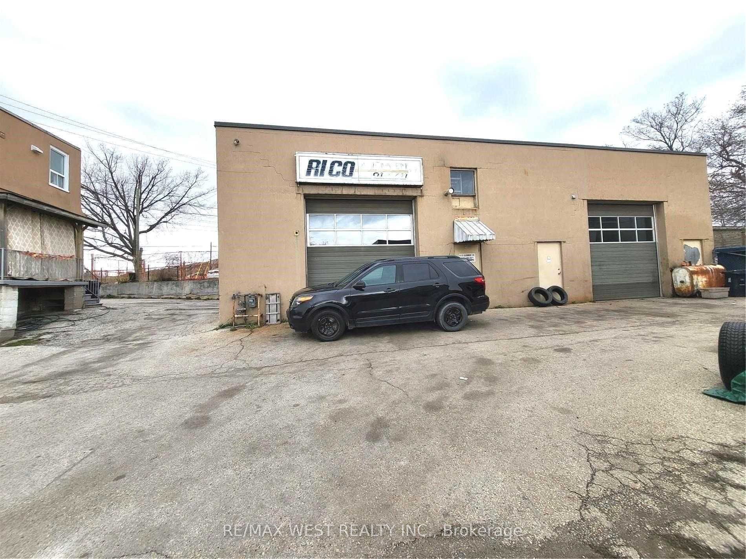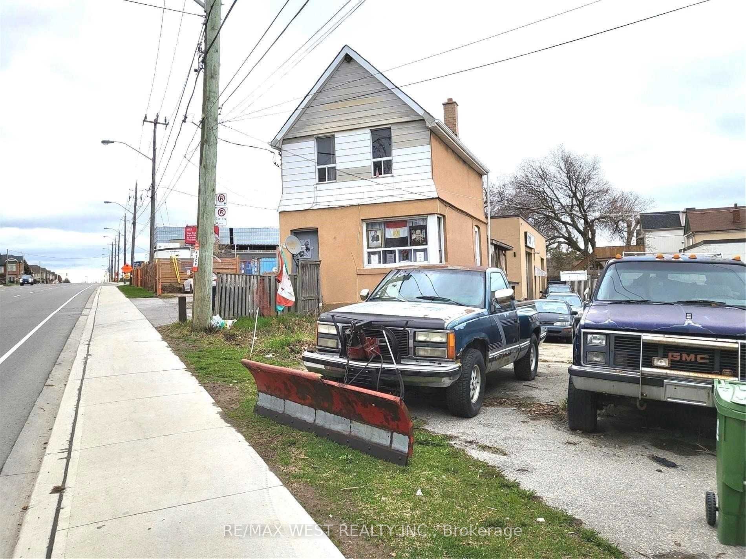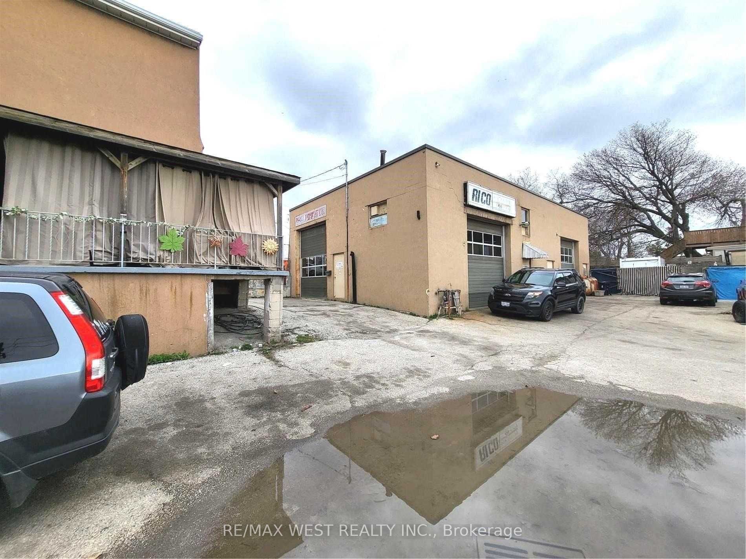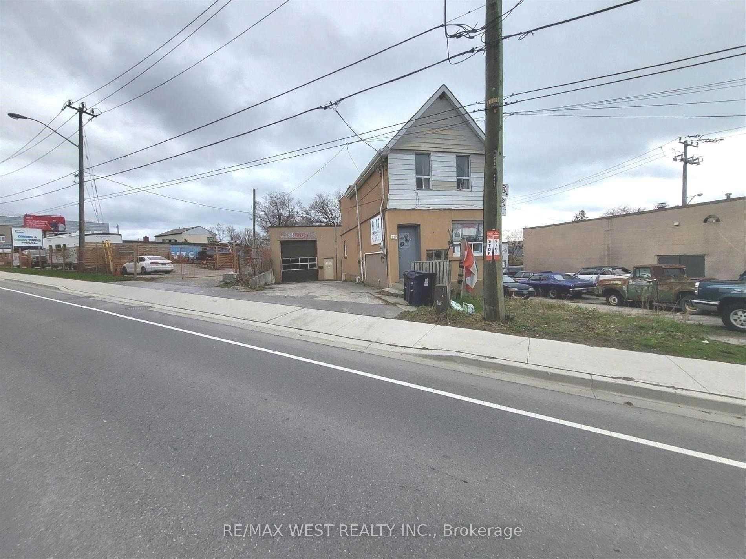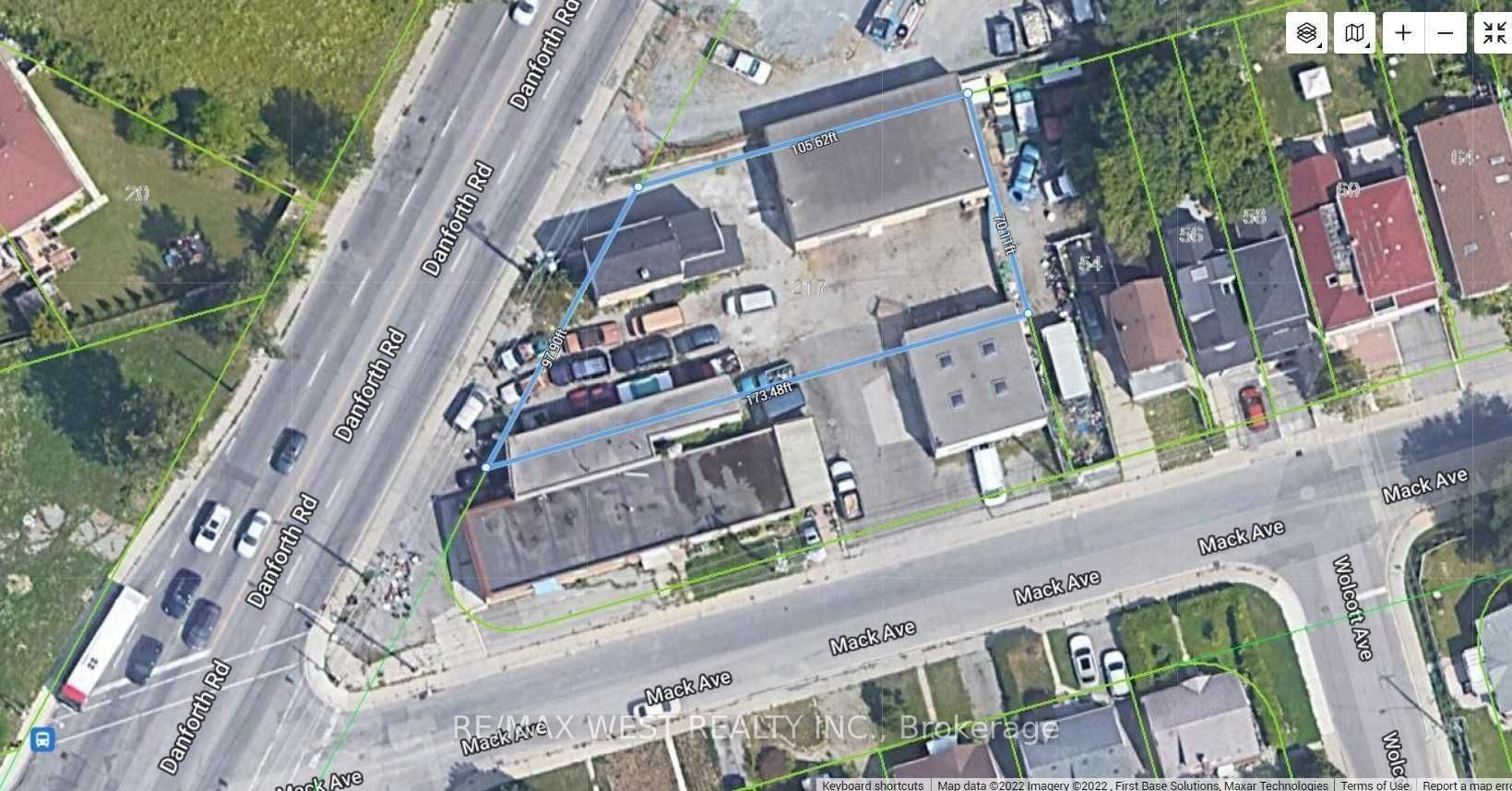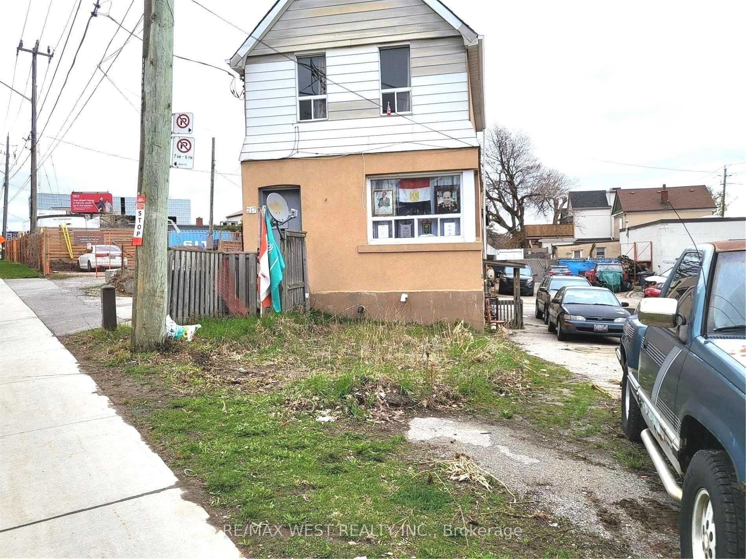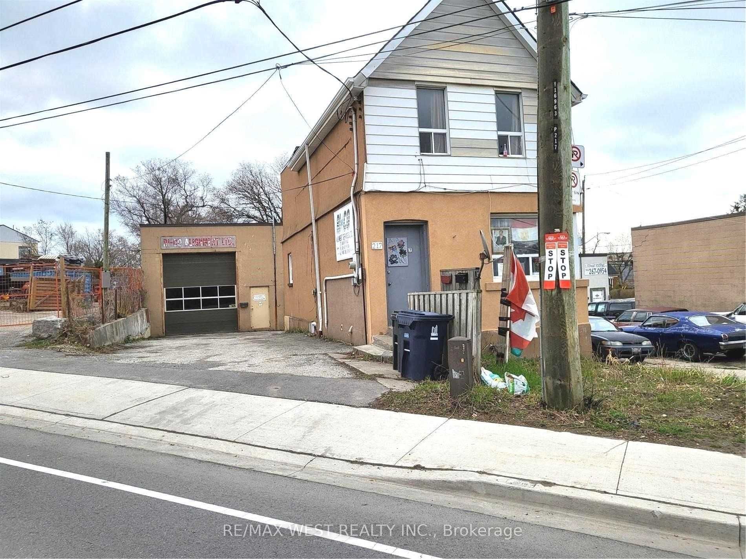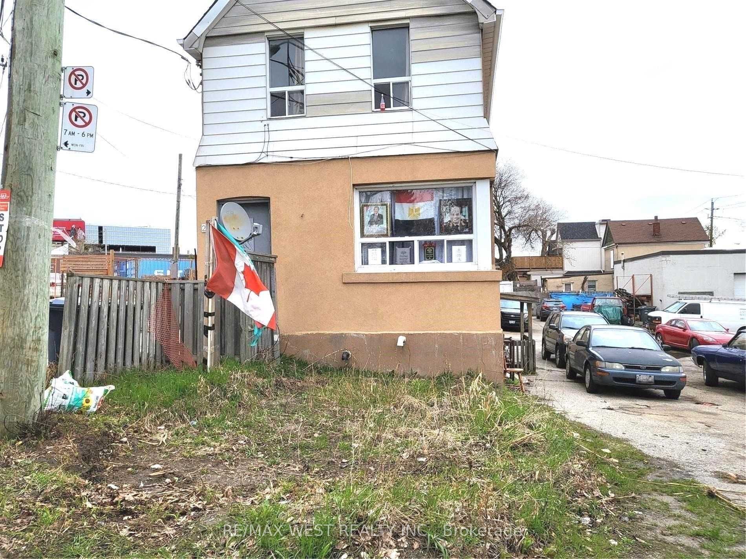- Ontario
- Toronto
217 Danforth Rd
CAD$2,075,000
CAD$2,075,000 Asking price
217 Danforth RdToronto, Ontario, M1L3X2
Delisted · Expired ·
2+1310(0+10)
Listing information last updated on April 3rd, 2024 at 4:54pm UTC.

Open Map
Log in to view more information
Go To LoginSummary
IDE6009607
StatusExpired
Ownership TypeFreehold
Possession90-120 Days
Brokered ByRE/MAX WEST REALTY INC., BROKERAGE
TypeResidential House,Detached
Age
Lot Size95.73 * 173.48 Feet 95.73 * 173.48 * 70.11 * 105.62
Land Size16607.24 ft²
RoomsBed:2+1,Kitchen:2,Bath:3
Detail
Building
Bathroom Total3
Bedrooms Total3
Bedrooms Above Ground2
Bedrooms Below Ground1
Basement DevelopmentFinished
Basement FeaturesSeparate entrance
Basement TypeN/A (Finished)
Construction Style AttachmentDetached
Exterior FinishAluminum siding,Stucco
Fireplace PresentFalse
Heating TypeForced air
Size Interior
Stories Total2
TypeHouse
Architectural Style2-Storey
HeatingYes
Main Level Bathrooms1
Rooms Above Grade8
Rooms Total8
Heat SourceOther
Heat TypeForced Air
WaterMunicipal
Land
Size Total Text95.73 x 173.48 FT ; 95.73 * 173.48 * 70.11 * 105.62
Acreagefalse
Size Irregular95.73 x 173.48 FT ; 95.73 * 173.48 * 70.11 * 105.62
Lot FeaturesIrregular Lot
Lot Dimensions SourceOther
Parking
Parking FeaturesPrivate
Other
Internet Entire Listing DisplayYes
SewerSewer
BasementFinished,Separate Entrance
PoolNone
FireplaceN
A/COther
HeatingForced Air
ExposureS
Remarks
Fantastic Opportunity For Both Buildings*Reduced Price*** Sensational High Demand Area! Rare Multi-Use Property!2 Separate Detached Residential And Commercial Buildings -Combined Property! Loads Of Potential! 2 Story Home Currently Rented Month To Month! Plus Great Commercial Tenant - Has Vacancy Clause 90 Days - Commercial Local (Cl) Code 421 - Zoning With Permitted Uses Such As: Retail-Pet Services-Vet Hospital-Wellness Centre-Auto Shop-Education-Financial Institution++
The listing data is provided under copyright by the Toronto Real Estate Board.
The listing data is deemed reliable but is not guaranteed accurate by the Toronto Real Estate Board nor RealMaster.
Location
Province:
Ontario
City:
Toronto
Community:
Clairlea-Birchmount 01.E04.1230
Crossroad:
Danforth Rd & Mack Ave
Room
Room
Level
Length
Width
Area
Living
Main
NaN
Kitchen
Main
NaN
Br
Main
NaN
Bathroom
Main
NaN
Living
2nd
NaN
Kitchen
2nd
NaN
Br
2nd
NaN
Bathroom
2nd
NaN
Living
Bsmt
NaN
Br
Bsmt
NaN
Kitchen
Bsmt
NaN
Bathroom
Bsmt
NaN
School Info
Private SchoolsK-8 Grades Only
Taylor Creek Public School
644 Warden Ave, Scarborough0.336 km
ElementaryMiddleEnglish
9-12 Grades Only
Birchmount Park Collegiate Institute
3663 Danforth Ave, Scarborough0.801 km
SecondaryEnglish
K-8 Grades Only
St. Joachim Catholic School
3395 St. Clair Ave E, Scarborough1.446 km
ElementaryMiddleEnglish
9-12 Grades Only
Birchmount Park Collegiate Institute
3663 Danforth Ave, Scarborough0.801 km
Secondary
K-8 Grades Only
St. Agatha Catholic School
49 Cathedral Bluffs Dr, Scarborough4.202 km
ElementaryMiddleFrench Immersion Program
Book Viewing
Your feedback has been submitted.
Submission Failed! Please check your input and try again or contact us

