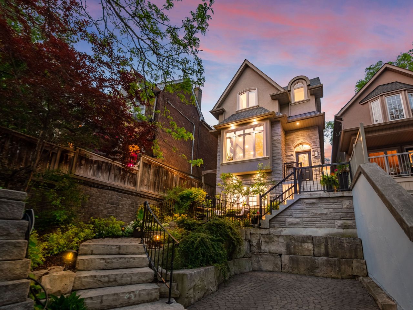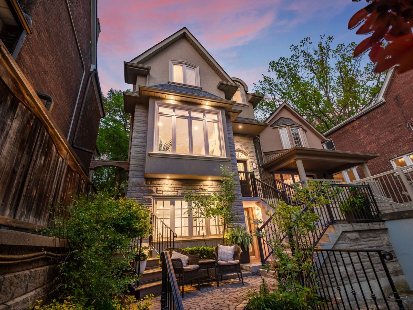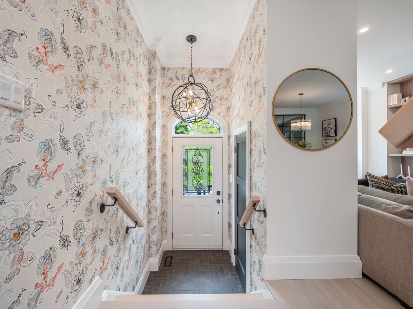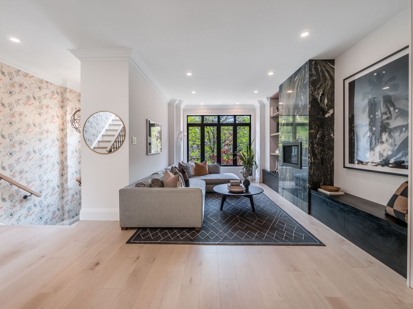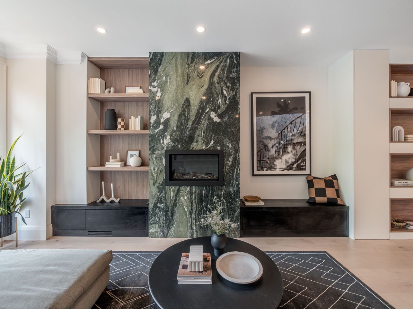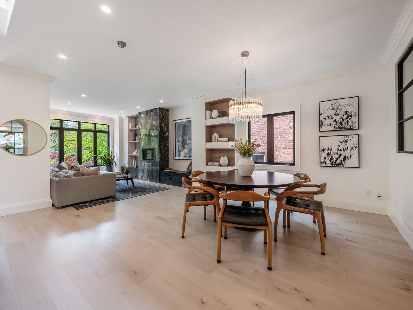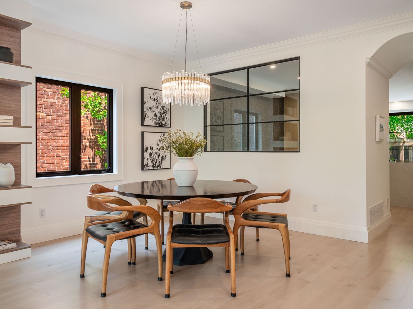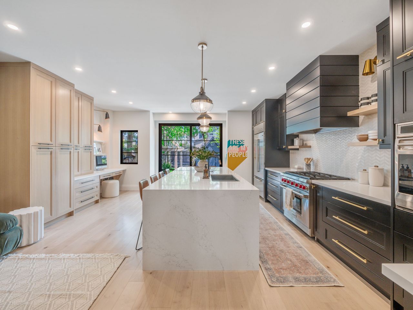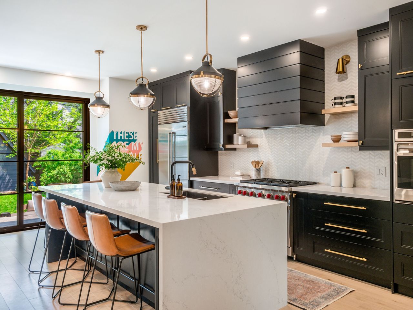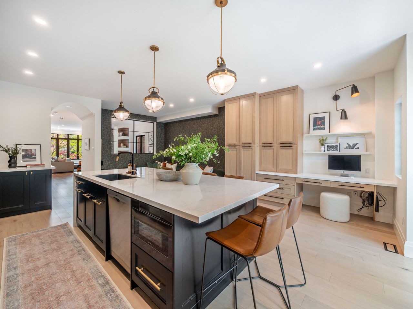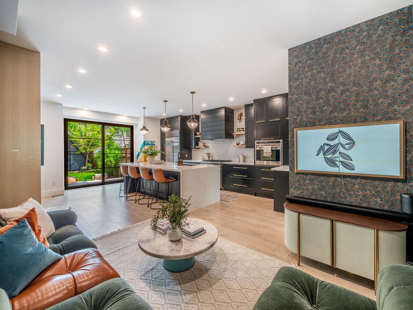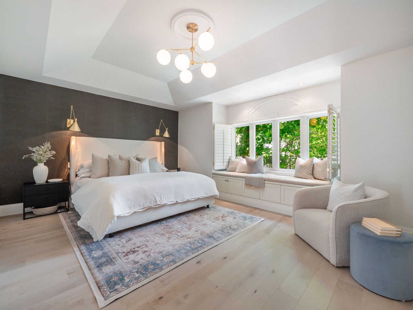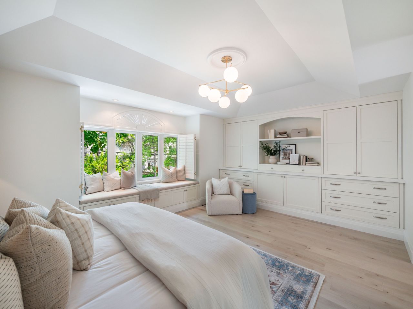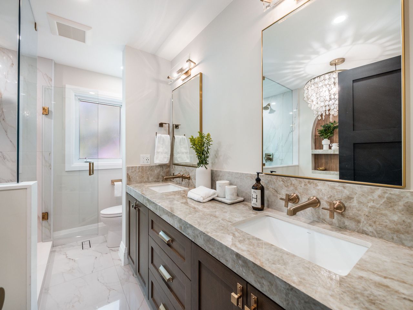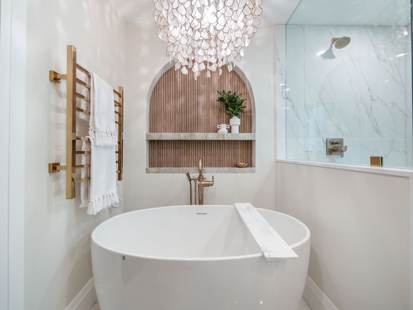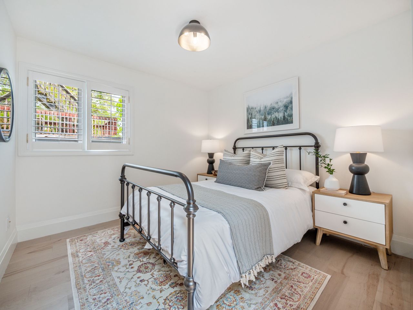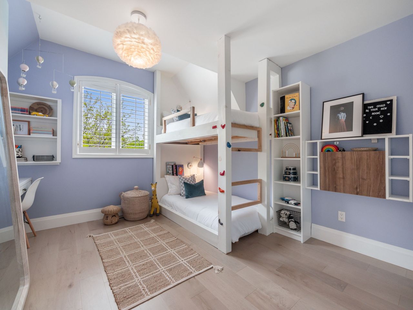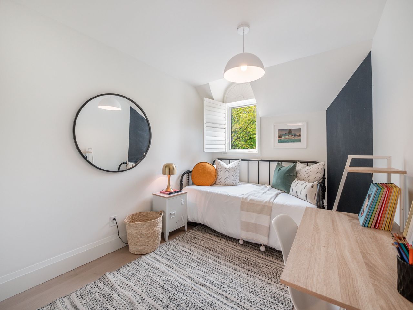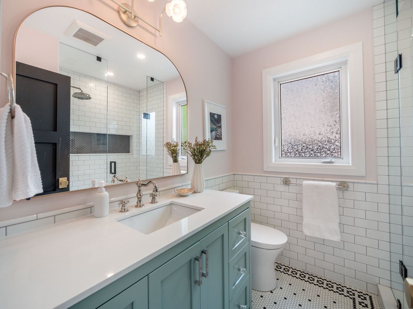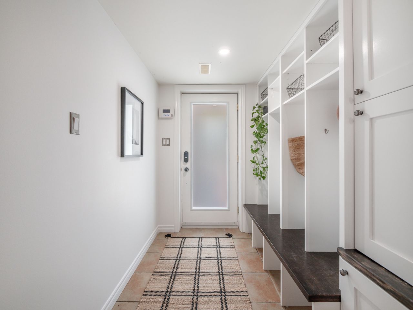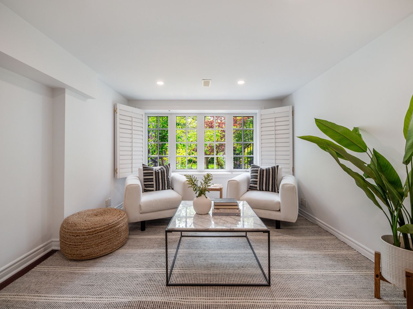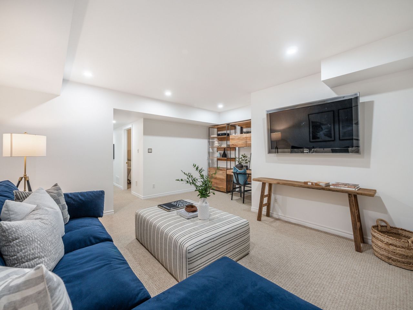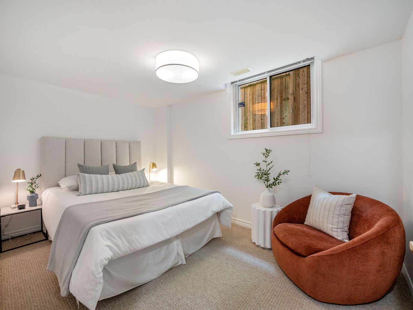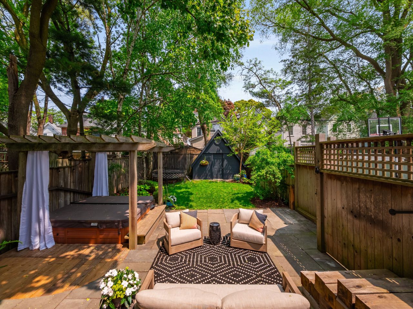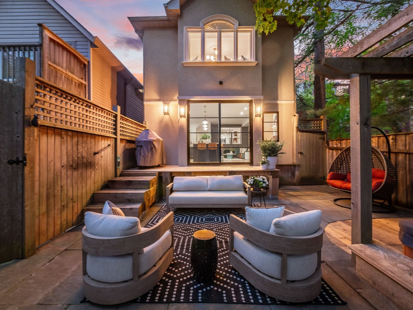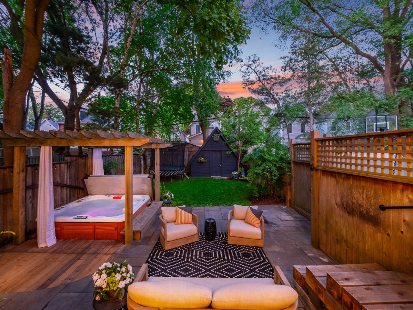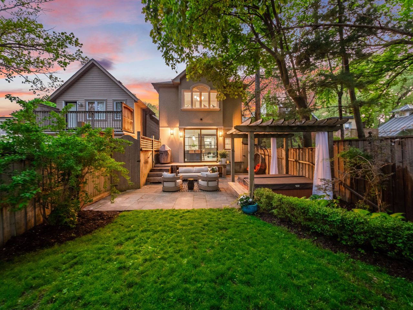- Ontario
- Toronto
215 Waverley Rd
SoldCAD$x,xxx,xxx
CAD$2,989,900 Asking price
215 Waverley RoadToronto, Ontario, M4L3T4
Sold
4+241(0+1)| 3500-5000 sqft
Listing information last updated on Sun Jun 04 2023 08:26:56 GMT-0400 (Eastern Daylight Time)

Open Map
Log in to view more information
Go To LoginSummary
IDE6039320
StatusSold
Ownership TypeFreehold
PossessionTBD
Brokered ByCHESTNUT PARK REAL ESTATE LIMITED
TypeResidential House,Detached
Age 16-30
Lot Size26.5 * 140 Feet
Land Size3710 ft²
Square Footage3500-5000 sqft
RoomsBed:4+2,Kitchen:1,Bath:4
Virtual Tour
Detail
Building
Bathroom Total4
Bedrooms Total6
Bedrooms Above Ground4
Bedrooms Below Ground2
Basement DevelopmentFinished
Basement FeaturesWalk out
Basement TypeN/A (Finished)
Construction Style AttachmentDetached
Cooling TypeCentral air conditioning
Exterior FinishStone,Stucco
Fireplace PresentTrue
Heating FuelNatural gas
Heating TypeForced air
Size Interior
Stories Total2
TypeHouse
Architectural Style2-Storey
FireplaceYes
Property FeaturesBeach,Electric Car Charger,Library,Park,School
Rooms Above Grade14
Heat SourceGas
Heat TypeForced Air
WaterMunicipal
Sewer YNAYes
Water YNAYes
Telephone YNAAvailable
Land
Size Total Text26.5 x 140 FT
Acreagefalse
AmenitiesBeach,Park,Schools
Size Irregular26.5 x 140 FT
Parking
Parking FeaturesFront Yard Parking
Utilities
Electric YNAYes
Surrounding
Ammenities Near ByBeach,Park,Schools
Other
Den FamilyroomYes
Internet Entire Listing DisplayYes
SewerSewer
BasementFinished with Walk-Out
PoolNone
FireplaceY
A/CCentral Air
HeatingForced Air
TVAvailable
ExposureE
Remarks
If you've been searching for the perfect family home, 215 Waverley is your dream come true. Perfectly perched on the street, steps to top rated schools, Queen Street and the Beach! Highly sought after ideal layout on the main floor, this home has been renovated top to bottom. Chefs kitchen with top of the line appliances and impeccable design, you will pinch yourself at the opportunity to call this home! 4 bedrooms upstairs, with a luxurious primary suite, ideal for rest and relaxation. 2 additional bedrooms in the basement, primarily above grade, allowing for extra living space. Beautifully landscaped with private backyard with a hot tub, and parking with EV charger. This is a home that truly must be seen to be appreciated, Welcome home to 215 Waverley.
The listing data is provided under copyright by the Toronto Real Estate Board.
The listing data is deemed reliable but is not guaranteed accurate by the Toronto Real Estate Board nor RealMaster.
Location
Province:
Ontario
City:
Toronto
Community:
The Beaches 01.E02.1390
Crossroad:
Queen / Waverly
Room
Room
Level
Length
Width
Area
Living
Main
17.72
15.45
273.77
Dining
Main
17.72
13.62
241.22
Sitting
Main
9.84
13.02
128.20
Kitchen
Main
17.72
25.82
457.44
Prim Bdrm
2nd
17.68
19.06
337.08
2nd Br
2nd
9.51
10.79
102.70
3rd Br
2nd
10.93
14.57
159.15
4th Br
2nd
7.91
12.30
97.28
Living
Bsmt
10.93
16.90
184.60
Br
Bsmt
8.96
13.19
118.13
Family
Bsmt
17.68
16.31
288.35
School Info
Private SchoolsK-6 Grades Only
Kew Beach Junior Public School
101 Kippendavie Ave, Toronto0.6 km
ElementaryEnglish
K-6 Grades Only
Williamson Road Junior Public School
24 Williamson Rd, Toronto0.351 km
ElementaryEnglish
7-8 Grades Only
Glen Ames Senior Public School
18 Williamson Rd, Toronto0.315 km
MiddleEnglish
9-12 Grades Only
Malvern Collegiate Institute
55 Malvern Ave, Toronto1.247 km
SecondaryEnglish
K-8 Grades Only
St. Denis Catholic School
67 Balsam Ave, Toronto0.961 km
ElementaryMiddleEnglish
9-12 Grades Only
Birchmount Park Collegiate Institute
3663 Danforth Ave, Scarborough4.077 km
Secondary
Book Viewing
Your feedback has been submitted.
Submission Failed! Please check your input and try again or contact us

