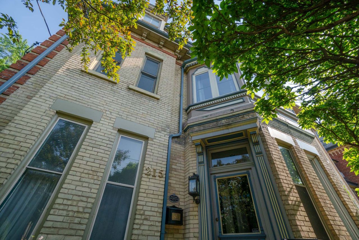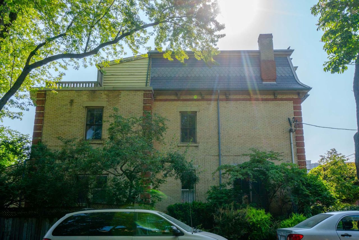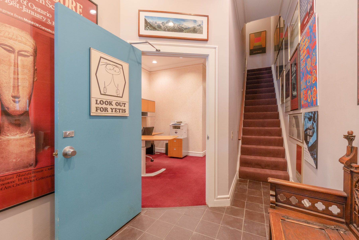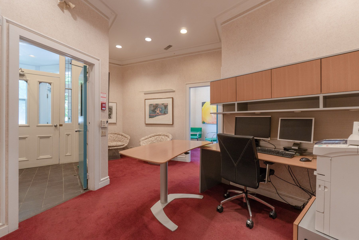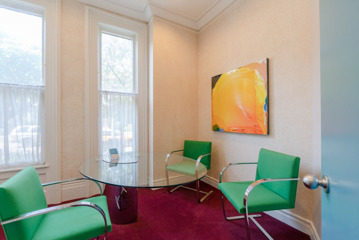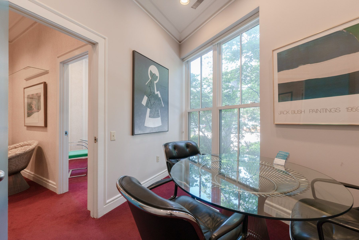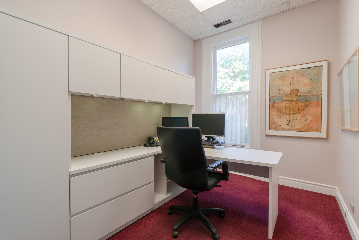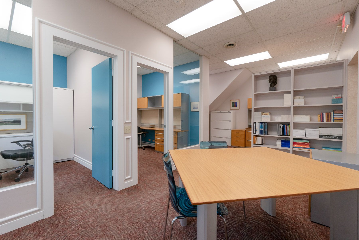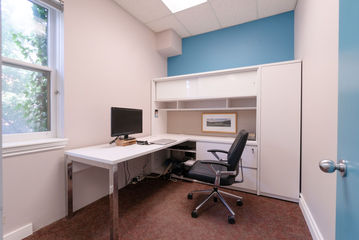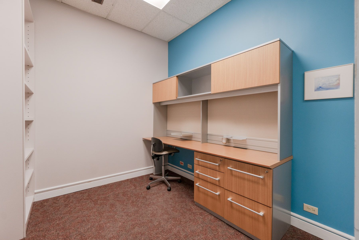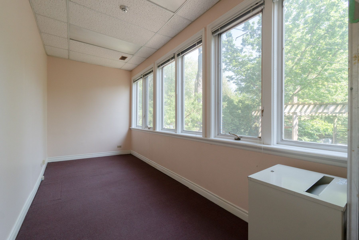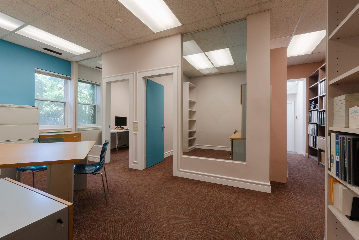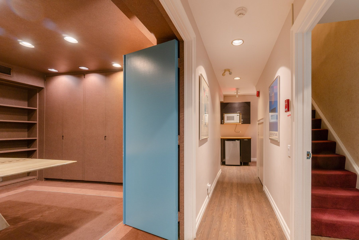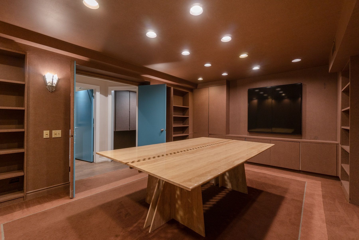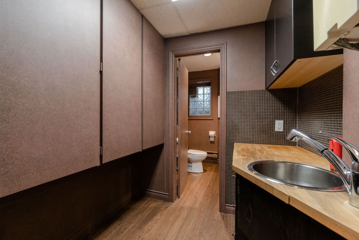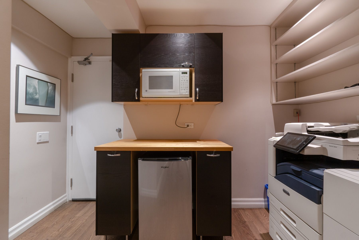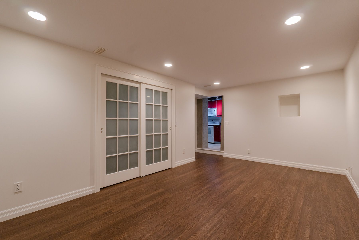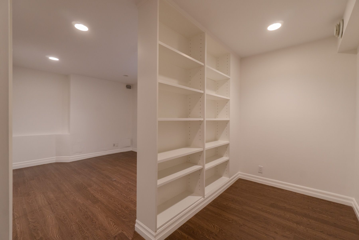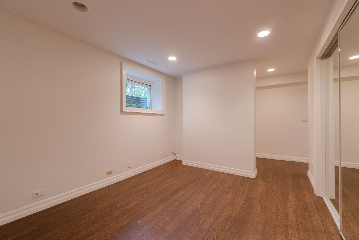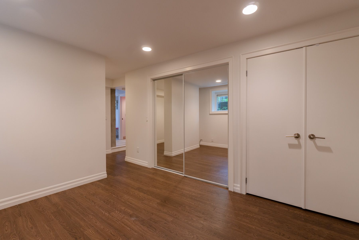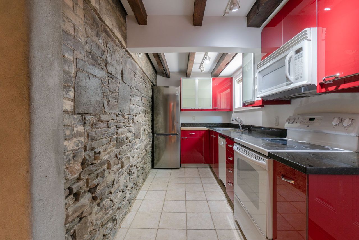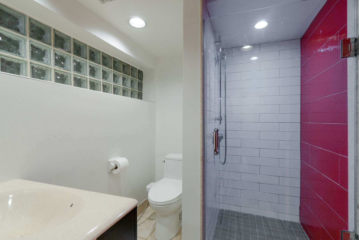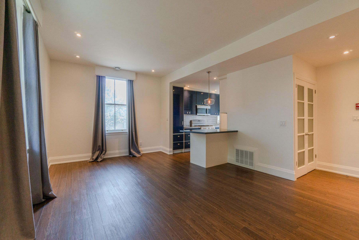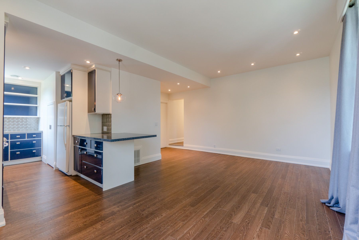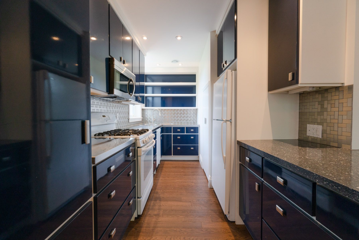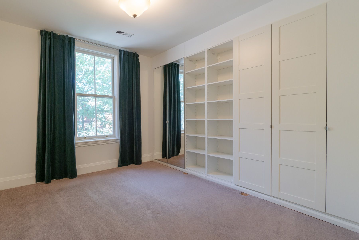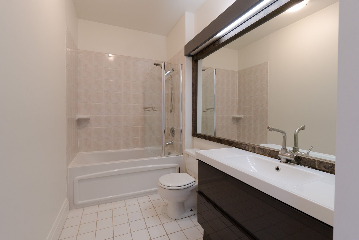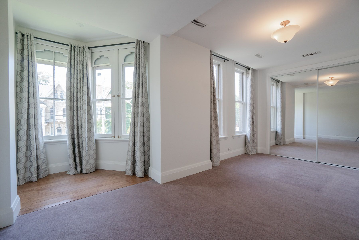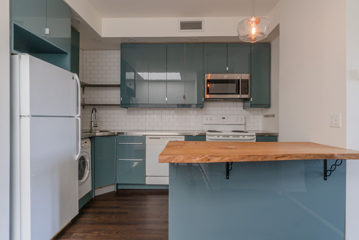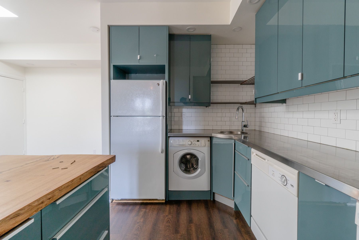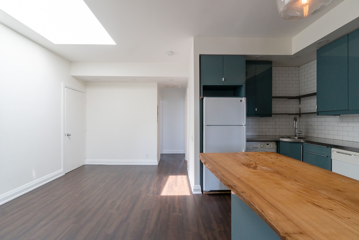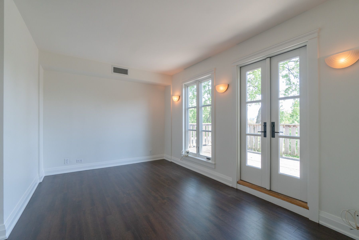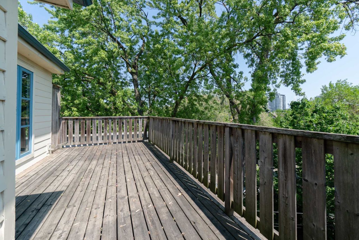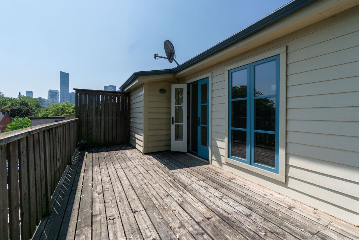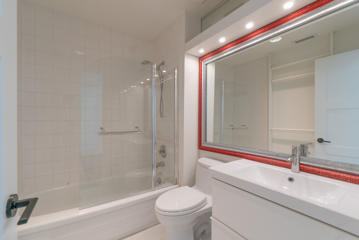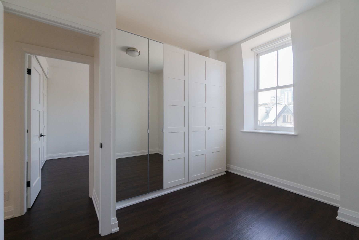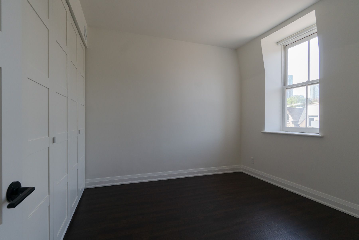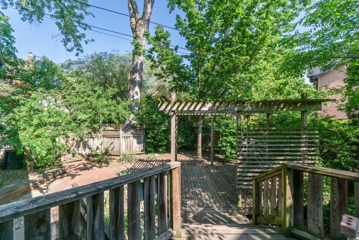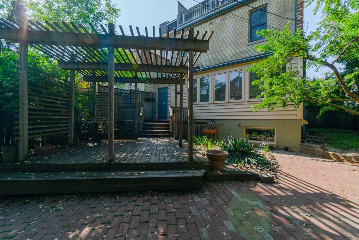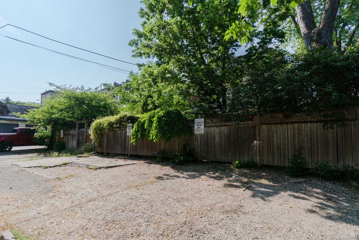- Ontario
- Toronto
215 Carlton St
SoldCAD$x,xxx,xxx
CAD$2,995,000 Asking price
215 Carlton StreetToronto, Ontario, M5A2K9
Sold
4+143(0+3)| 3500-5000 sqft
Listing information last updated on Mon Aug 14 2023 10:48:17 GMT-0400 (Eastern Daylight Time)

Open Map
Log in to view more information
Go To LoginSummary
IDC6090160
StatusSold
Ownership TypeFreehold
PossessionTBD
Brokered BySOTHEBY`S INTERNATIONAL REALTY CANADA
TypeResidential House,Semi-Detached
Age 100+
Lot Size26.5 * 132.5 Feet
Land Size3511.25 ft²
Square Footage3500-5000 sqft
RoomsBed:4+1,Kitchen:4,Bath:4
Detail
Building
Bathroom Total4
Bedrooms Total5
Bedrooms Above Ground4
Bedrooms Below Ground1
Basement FeaturesApartment in basement,Separate entrance
Basement TypeN/A
Construction Style AttachmentSemi-detached
Cooling TypeCentral air conditioning
Exterior FinishBrick
Fireplace PresentFalse
Heating FuelNatural gas
Heating TypeForced air
Size Interior
Stories Total3
TypeHouse
Architectural Style3-Storey
Property FeaturesArts Centre,Fenced Yard,Library,Park,Public Transit,School
Rooms Above Grade20
Heat SourceGas
Heat TypeForced Air
WaterMunicipal
Sewer YNAYes
Water YNAYes
Telephone YNAAvailable
Land
Size Total Text26.5 x 132.5 FT
Acreagefalse
AmenitiesPark,Public Transit,Schools
Size Irregular26.5 x 132.5 FT
Parking
Parking FeaturesLane
Utilities
Electric YNAYes
Surrounding
Ammenities Near ByPark,Public Transit,Schools
Other
FeaturesLane
Internet Entire Listing DisplayYes
SewerSewer
BasementApartment,Separate Entrance
PoolNone
FireplaceN
A/CCentral Air
HeatingForced Air
TVAvailable
ExposureS
Remarks
Extraordinary Investment Opportunity in Cabbagetown. 3 Story mixed use, commercial/residential building on corner lot with 3 large self contained residential units and ground floor office, which may convert to residential. 3rd and 2nd floor units are completely renovated with 2 large bedrooms, spectacular kitchens and baths. Basement apartment is renovated 1 bedroom, with gorgeous kitchen and separate entrance. All residential units have large windows and beautiful light. 3 car legal parking off laneway and private, landscaped rear and front gardens. Office space has reception area, private offices, work spaces, meeting areas, boardroom, storage, kitchenette and 2pc bath. All units separately metered except for office and basement apt. Tenants pay own hydro.
The listing data is provided under copyright by the Toronto Real Estate Board.
The listing data is deemed reliable but is not guaranteed accurate by the Toronto Real Estate Board nor RealMaster.
Location
Province:
Ontario
City:
Toronto
Community:
Cabbagetown-South St. James Town 01.C08.0930
Crossroad:
Carlton St/ Parliament St
Room
Room
Level
Length
Width
Area
Kitchen
3rd
7.91
11.48
90.79
Renovated Combined W/Dining Skylight
Living
3rd
17.52
9.68
169.56
Vinyl Floor French Doors W/O To Terrace
Prim Bdrm
3rd
9.74
10.89
106.14
Vinyl Floor B/I Closet Large Window
2nd Br
3rd
10.89
11.55
125.79
Vinyl Floor B/I Closet Large Window
Kitchen
2nd
25.10
9.06
227.27
Renovated Stainless Steel Appl Large Window
Living
2nd
18.18
9.94
180.69
Vinyl Floor Combined W/Dining Large Window
Prim Bdrm
2nd
19.13
15.12
289.29
Broadloom Double Closet Large Window
Office
Ground
NaN
Broadloom Fluorescent B/I Bookcase
Other
Bsmt
17.88
9.02
161.32
Broadloom 2 Pc Bath Double Doors
Kitchen
Bsmt
16.44
6.30
103.54
Renovated Ceramic Floor Track Lights
Living
Bsmt
11.12
18.54
206.17
Vinyl Floor Combined W/Dining Pot Lights
Prim Bdrm
Bsmt
14.14
17.59
248.66
Vinyl Floor W/I Closet Large Window
School Info
Private SchoolsK-8 Grades Only
Lord Dufferin Junior And Senior Public School
350 Parliament St, Toronto0.398 km
ElementaryMiddleEnglish
9-12 Grades Only
Jarvis Collegiate Institute
495 Jarvis St, Toronto0.731 km
SecondaryEnglish
K-6 Grades Only
St. Michael's Choir (sr) School
67 Bond St, Toronto1.165 km
ElementaryEnglish
K-8 Grades Only
Our Lady Of Lourdes Catholic School
444 Sherbourne St, Toronto0.451 km
ElementaryMiddleEnglish
9-12 Grades Only
Western Technical-Commercial School
125 Evelyn Cres, Toronto8.544 km
Secondary
K-8 Grades Only
St. Mary Catholic School
20 Portugal Sq, Toronto3.5 km
ElementaryMiddleFrench Immersion Program
Book Viewing
Your feedback has been submitted.
Submission Failed! Please check your input and try again or contact us

