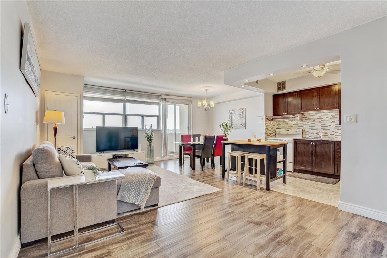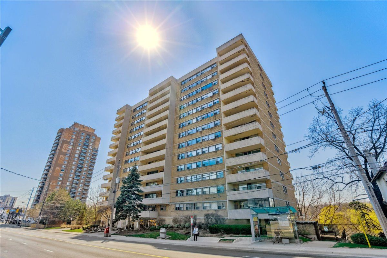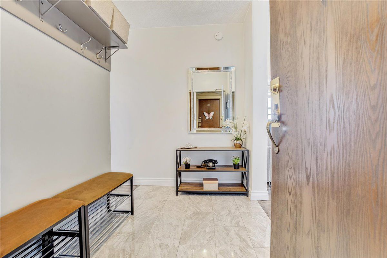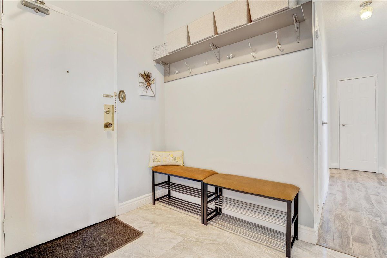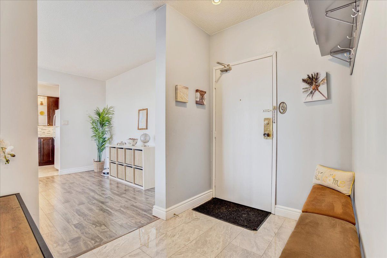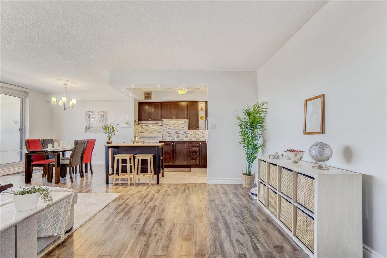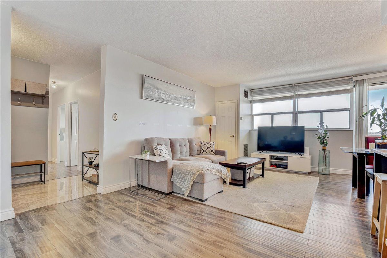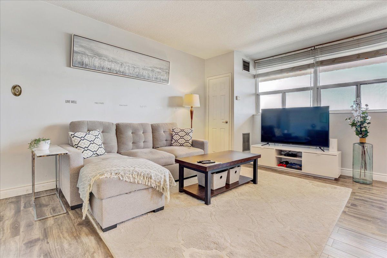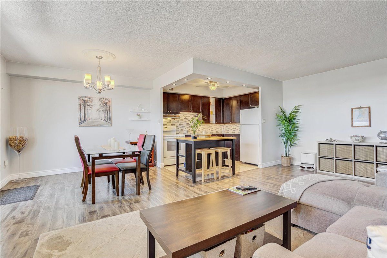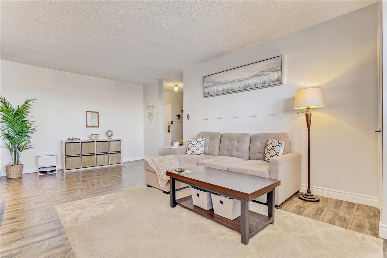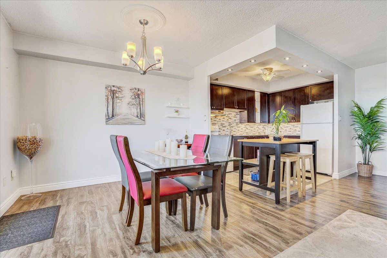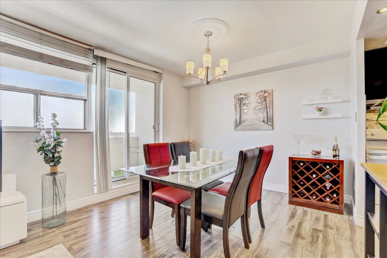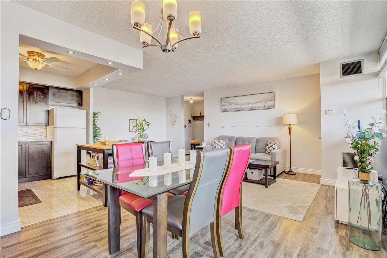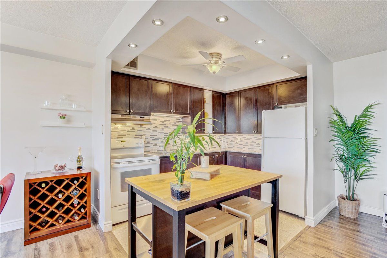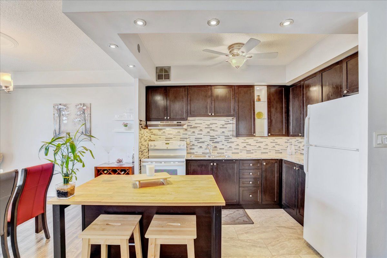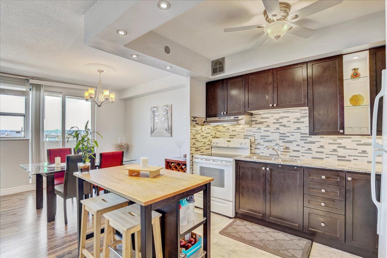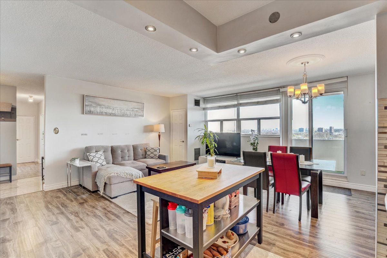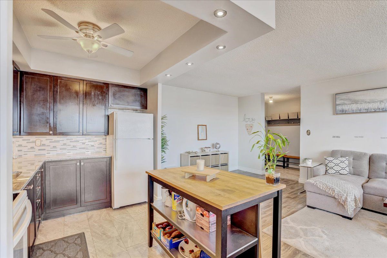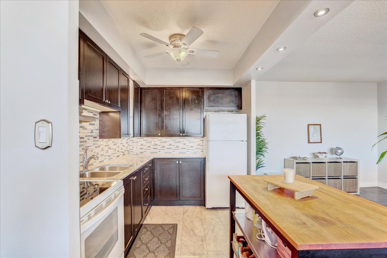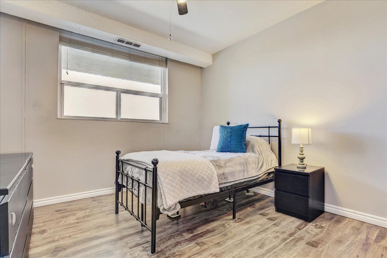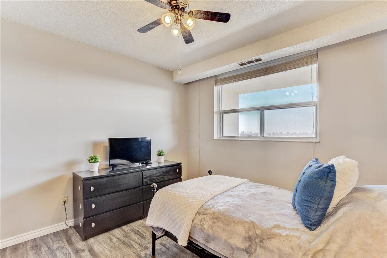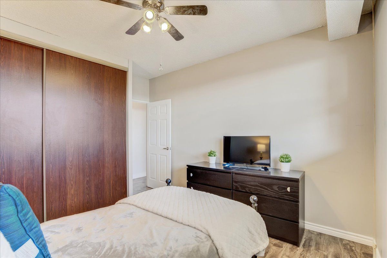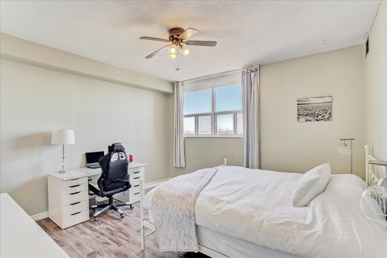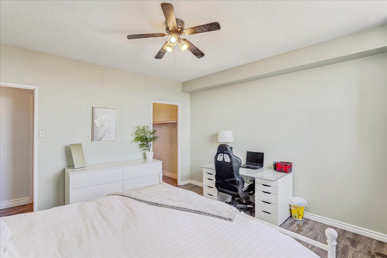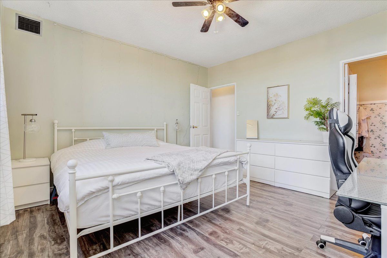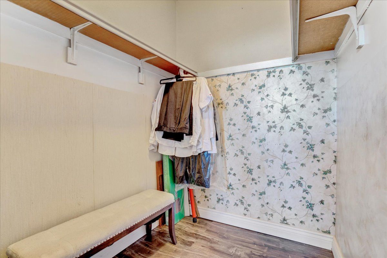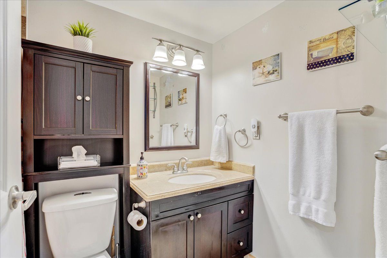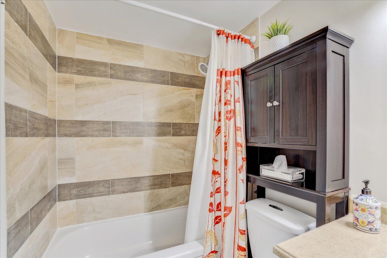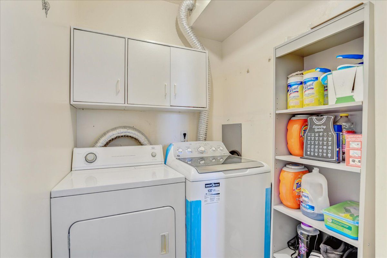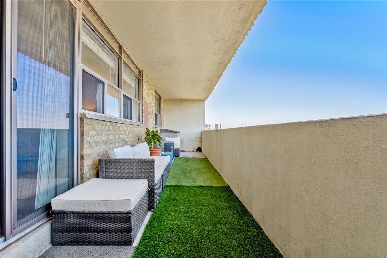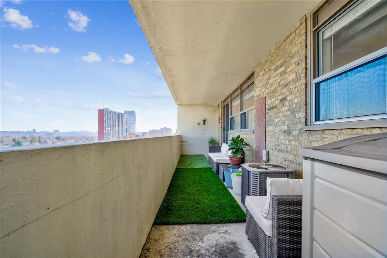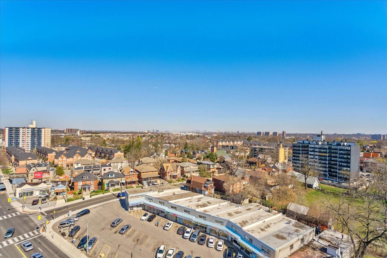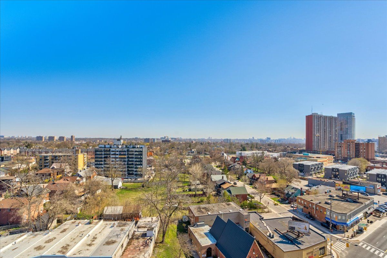- Ontario
- Toronto
2130 Weston Rd
SoldCAD$xxx,xxx
CAD$464,999 Asking price
PH 4 2130 Weston RoadToronto, Ontario, M9N3R9
Sold
211| 1000-1199 sqft
Listing information last updated on Fri Jun 09 2023 10:31:56 GMT-0400 (Eastern Daylight Time)

Open Map
Log in to view more information
Go To LoginSummary
IDW5922040
StatusSold
Ownership TypeCondominium/Strata
Possession30/60/tbd
Brokered ByRIGHT AT HOME REALTY
TypeResidential Apartment
Age
Square Footage1000-1199 sqft
RoomsBed:2,Kitchen:1,Bath:1
Parking1 (1) Underground
Maint Fee1029.58 / Monthly
Maint Fee InclusionsWater,Cable TV,Parking,Building Insurance
Virtual Tour
Detail
Building
Bathroom Total1
Bedrooms Total2
Bedrooms Above Ground2
AmenitiesParty Room,Sauna,Exercise Centre
Cooling TypeCentral air conditioning
Exterior FinishBrick
Fireplace PresentTrue
Fire ProtectionSecurity system
Heating FuelElectric
Heating TypeForced air
Size Interior
TypeApartment
Association AmenitiesGym,Bike Storage,Sauna,Visitor Parking,Party Room/Meeting Room,Security System
Architectural StyleApartment
FireplaceYes
Property FeaturesPublic Transit,River/Stream,Other,School,Place Of Worship
Rooms Above Grade7
Heat SourceElectric
Heat TypeForced Air
LockerNone
Laundry LevelMain Level
Land
Acreagefalse
AmenitiesPlace of Worship,Public Transit,Schools
Surface WaterRiver/Stream
Parking
Parking FeaturesUnderground
Utilities
ElevatorYes
Surrounding
Ammenities Near ByPlace of Worship,Public Transit,Schools
Other
FeaturesBalcony
Den FamilyroomYes
Internet Entire Listing DisplayYes
BasementNone
BalconyOpen
FireplaceY
A/CCentral Air
HeatingForced Air
TVYes
FurnishedNo
Level14
Unit No.Ph 4
ExposureNE
Parking SpotsExclusive11
Corp#YCC381
Prop MgmtGPM Property Management
Remarks
Rarely Offered Penthouse Suite For Sale! Unique Open Concept Layout And Renovated, With Spacious Bedrooms And Huge Closets. Bright And Airy Space With Newer Windows (2020). Grand Balcony To Entertain Or Create Your Own Outdoor Oasis And Enjoy Endless Unobstructed City Views And Refreshing Skies. Everything About This Unit Is Big And Spacious Even The Laundry Room! Plenty Of Space For Storage Throughout And Did I Mention Premium Vip Parking?! Just Move Right In, Relax And Enjoy!Cable & Internet Inc. In Fees. Steps To Humber River Trail, Ttc, Go Station, Up Express, Shopping,& Services. Mins To 401. Great Schools. Perfect Location! Well Maintained Building With Excellent Amenities.
The listing data is provided under copyright by the Toronto Real Estate Board.
The listing data is deemed reliable but is not guaranteed accurate by the Toronto Real Estate Board nor RealMaster.
Location
Province:
Ontario
City:
Toronto
Community:
Weston 01.W04.0300
Crossroad:
Weston Rd and Lawrence Ave
Room
Room
Level
Length
Width
Area
Kitchen
Flat
10.01
7.48
74.85
Open Concept Eat-In Kitchen Pot Lights
Living
Flat
22.01
11.98
263.62
Laminate Combined W/Dining Large Window
Dining
Flat
10.99
7.97
87.62
Laminate Combined W/Living W/O To Balcony
Prim Bdrm
Flat
13.39
13.12
175.67
Large Closet W/I Closet Large Window
2nd Br
Flat
13.12
11.09
145.53
Large Closet B/I Closet Large Window
Laundry
Flat
8.01
4.99
39.92
Foyer
Flat
NaN
School Info
Private SchoolsK-5 Grades Only
H J Alexander Community School
30 King St, York0.311 km
ElementaryEnglish
6-8 Grades Only
C R Marchant Middle School
1 Ralph St, York0.9 km
MiddleEnglish
9-12 Grades Only
Weston Collegiate Institute
100 Pine St, York1.178 km
SecondaryEnglish
K-8 Grades Only
St. Demetrius Catholic School
125 La Rose Ave, Etobicoke1.932 km
ElementaryMiddleEnglish
K-8 Grades Only
St. John The Evangelist Catholic School
23 George St, Weston0.249 km
ElementaryMiddleEnglish
9-12 Grades Only
Martingrove Collegiate Institute
50 Winterton Dr, Etobicoke4.452 km
Secondary
Book Viewing
Your feedback has been submitted.
Submission Failed! Please check your input and try again or contact us

