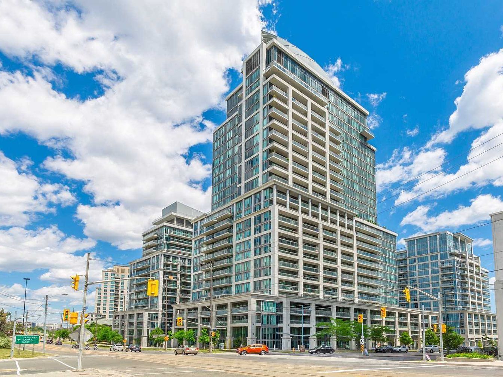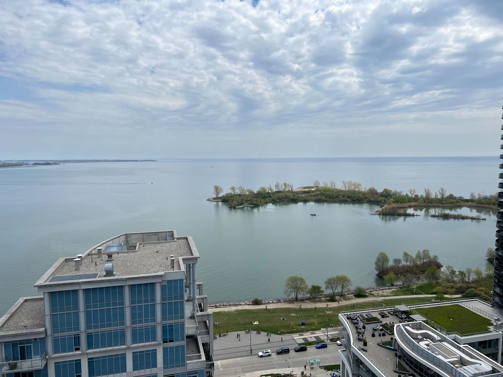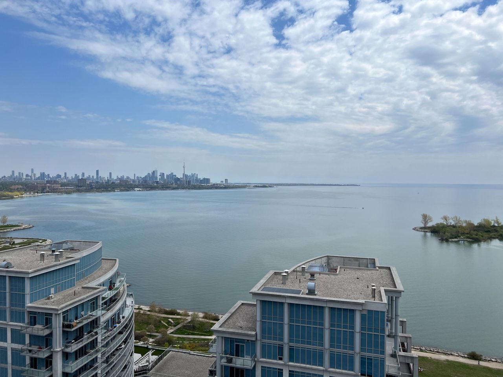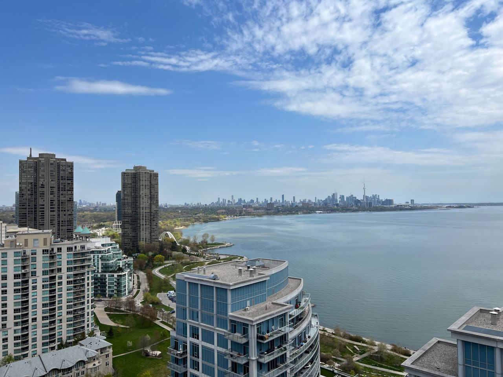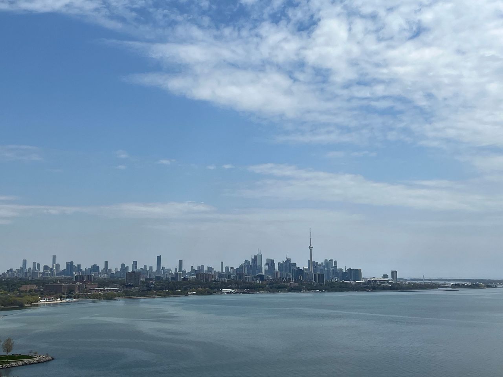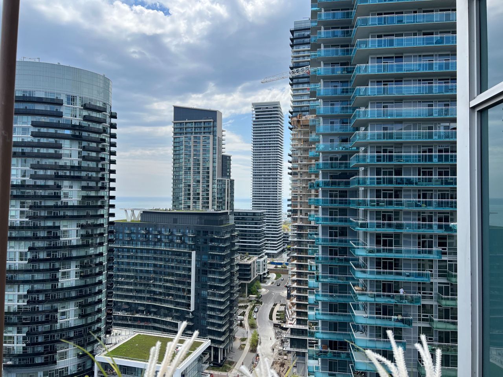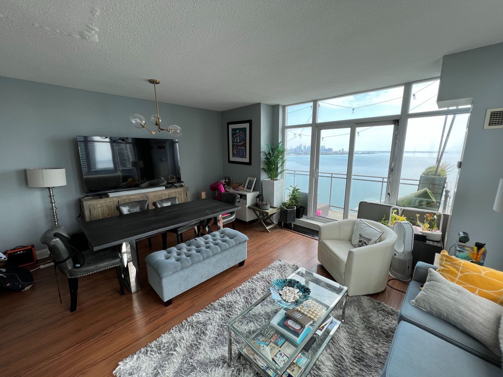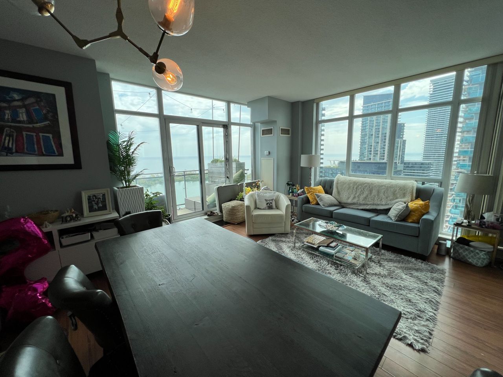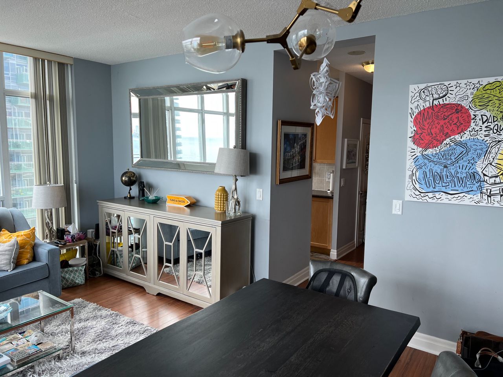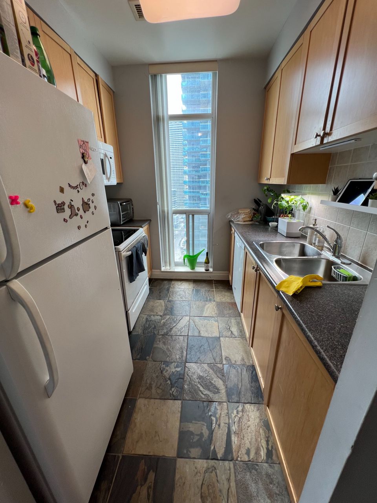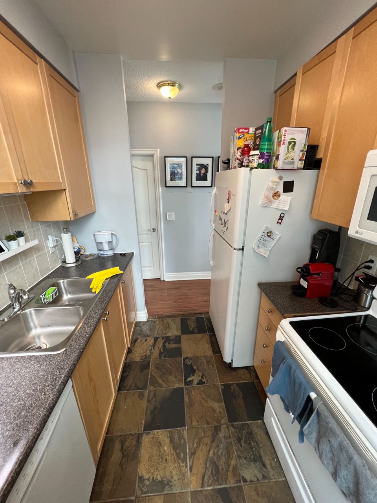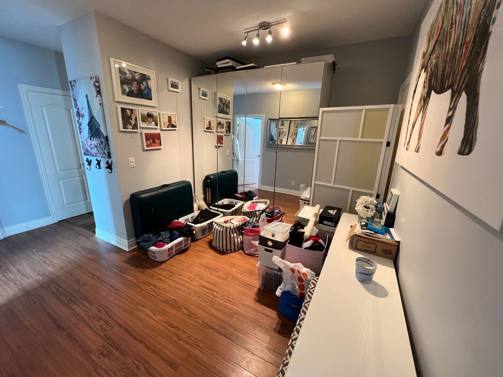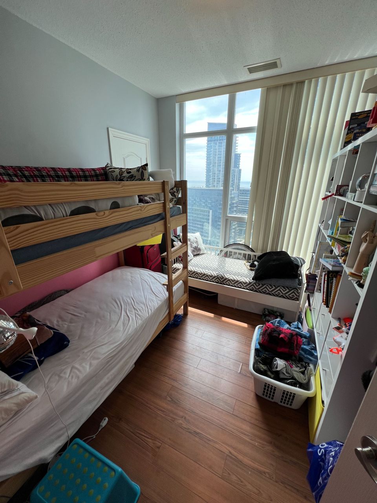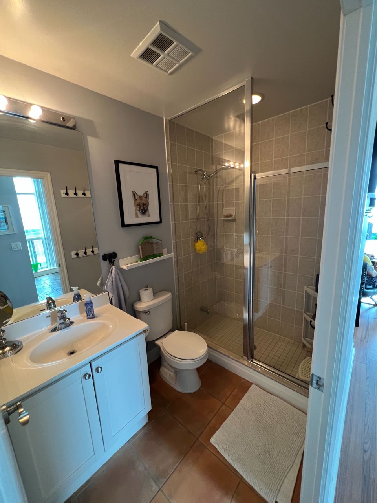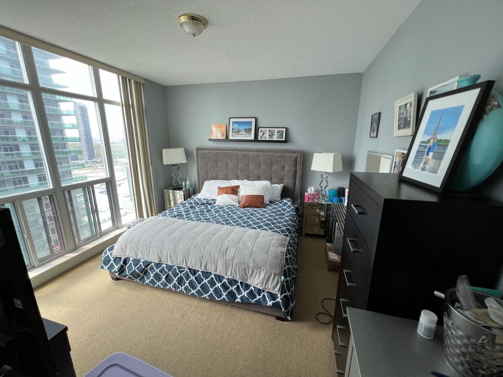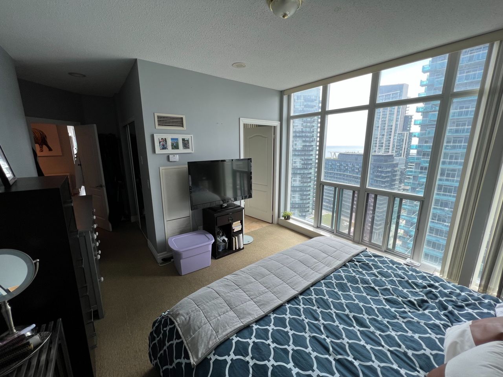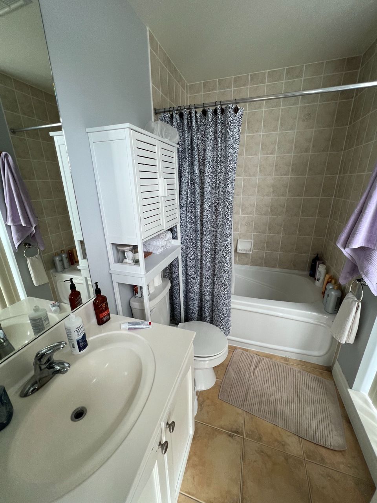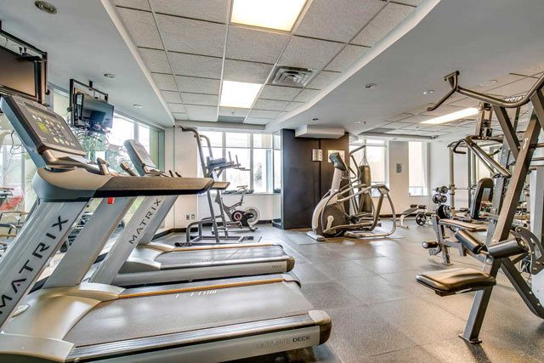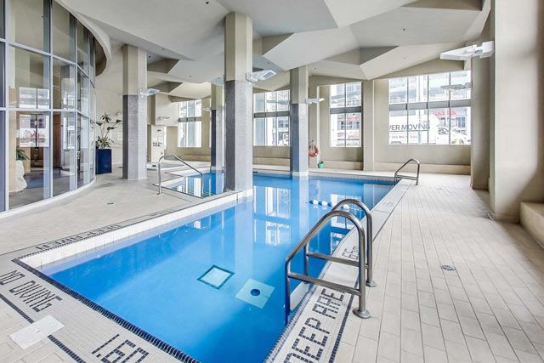- Ontario
- Toronto
2121 Lake Shore Blvd
SoldCAD$x,xxx,xxx
CAD$1,249,999 Asking price
2507 2121 LAKESHORE BoulevardToronto, Ontario, M8V4E9
Sold
2+121| 1000-1199 sqft
Listing information last updated on Mon Jul 31 2023 10:38:43 GMT-0400 (Eastern Daylight Time)

Open Map
Log in to view more information
Go To LoginSummary
IDW6068012
StatusSold
Ownership TypeCondominium/Strata
PossessionTBA
Brokered ByCENTURY 21 LEADING EDGE REALTY INC.
TypeResidential Apartment
Age 16-30
Square Footage1000-1199 sqft
RoomsBed:2+1,Kitchen:1,Bath:2
Parking1 (1) Underground +1
Maint Fee1116.4 / Monthly
Maint Fee InclusionsHeat,Hydro,Water,CAC,Common Elements,Building Insurance,Parking
Detail
Building
Bathroom Total2
Bedrooms Total3
Bedrooms Above Ground2
Bedrooms Below Ground1
AmenitiesStorage - Locker,Security/Concierge,Party Room,Exercise Centre
Cooling TypeCentral air conditioning
Exterior FinishConcrete
Fireplace PresentFalse
Heating FuelNatural gas
Heating TypeForced air
Size Interior
TypeApartment
Association AmenitiesConcierge,Exercise Room,Guest Suites,Indoor Pool,Party Room/Meeting Room,Rooftop Deck/Garden
Architectural StyleApartment
Property FeaturesClear View,Hospital,Library,Park,Rec./Commun.Centre,School
Rooms Above Grade7
Heat SourceGas
Heat TypeForced Air
LockerOwned
Land
Acreagefalse
AmenitiesHospital,Park,Schools
Parking
Parking FeaturesFacilities
Surrounding
Ammenities Near ByHospital,Park,Schools
Community FeaturesCommunity Centre
View TypeView
Other
FeaturesBalcony
Den FamilyroomYes
Internet Entire Listing DisplayYes
BasementNone
BalconyOpen
FireplaceN
A/CCentral Air
HeatingForced Air
Level24
Unit No.2507
ExposureS
Parking SpotsOwned80
Corp#TSCP1643
Prop MgmtDUKA PROPERTY MANAGEMENT
Remarks
THE ONE THAT YOU HAVE BEEN WAITING FOR! YOU MUST SEE THIS STUNNING 2+1 BEDROOM / 2 BATHROOM 25TH FLOOR UNIT IN THE HEART OF MIMICO! ENJOY THE BREATHTAKING CITY AND PANORAMIC LAKE VIEWS. WONDERFUL OPEN CONCEPT DESIGN W/TONS OF NATURAL LIGHT. DEN AS A 3RD BEDROOM OR OFFICE. AMAZING LOCATION W/TOP OF THE LINE AMENITIES. ONLY STEPS TO TRANSIT, SHOPPING, RESTAURANTS, WALKING PATHS & THE WATERFRONT. CONVENIENT & EASY ACCESS TO THE GARDINER. ALL UTILITIES INCLUDED IN MAINTENANCE FEE. 1 PARKING & 1 LOCKER. BOOK YOUR APPOINTMENT TODAY!THIS BUILDING HAS IT ALL! GYM, SAUNA, POOL, THEATRE, CAR-WASH, TONS OF GUEST PARKING, GUEST SUITES AND SO MUCH MORE.
The listing data is provided under copyright by the Toronto Real Estate Board.
The listing data is deemed reliable but is not guaranteed accurate by the Toronto Real Estate Board nor RealMaster.
Location
Province:
Ontario
City:
Toronto
Community:
Mimico 01.W06.0170
Crossroad:
LAKESHORE BLVD & PARKLAWN
Room
Room
Level
Length
Width
Area
Living
Main
8.17
17.91
146.34
W/O To Balcony Open Concept Window
Dining
Main
8.17
17.91
146.34
Open Concept Combined W/Living Window
Den
Main
10.83
9.25
100.17
Track Lights Open Concept Closet
Kitchen
Main
7.74
8.99
69.60
Window Ceramic Floor Double Sink
Prim Bdrm
Main
10.86
18.67
202.73
4 Pc Ensuite Window Flr To Ceil Double Closet
2nd Br
Main
8.99
10.99
98.80
Closet Finished Window Flr To Ceil
Foyer
Main
NaN
Mirrored Closet Ceramic Floor Formal Rm
School Info
Private SchoolsK-5 Grades Only
Étienne Brûlé Junior School
50 Cloverhill Rd, Etobicoke1.318 km
ElementaryEnglish
7-8 Grades Only
Park Lawn Junior Middle School
71 Ballacaine Dr, Etobicoke1.909 km
MiddleEnglish
9-12 Grades Only
Lakeshore Collegiate Institute
350 Kipling Ave, Etobicoke4.31 km
SecondaryEnglish
K-8 Grades Only
St. Josaphat Catholic School
110 10th St, Etobicoke3.982 km
ElementaryMiddleEnglish
K-8 Grades Only
St. Mark Catholic School
45 Cloverhill Rd, Etobicoke1.274 km
ElementaryMiddleEnglish
9-12 Grades Only
Martingrove Collegiate Institute
50 Winterton Dr, Etobicoke8.327 km
Secondary
K-7 Grades Only
St. Louis Catholic School
11 Morgan Ave, Etobicoke1.855 km
ElementaryMiddleFrench Immersion Program
Book Viewing
Your feedback has been submitted.
Submission Failed! Please check your input and try again or contact us

