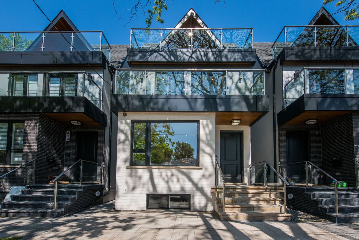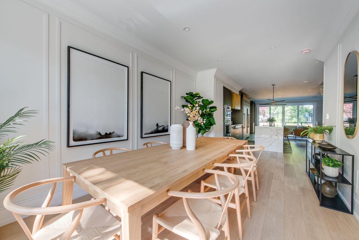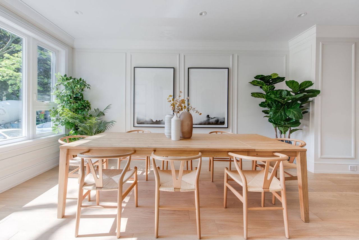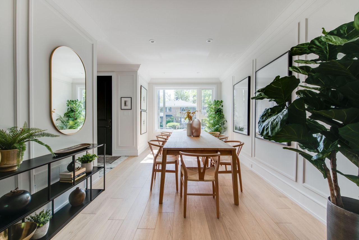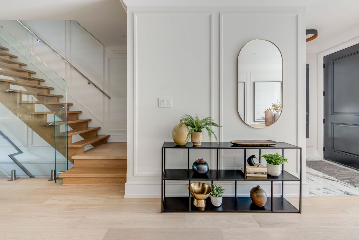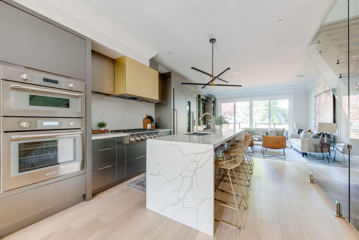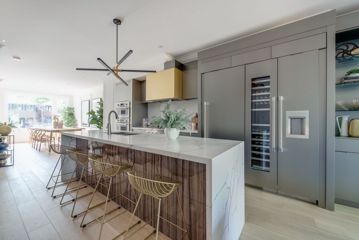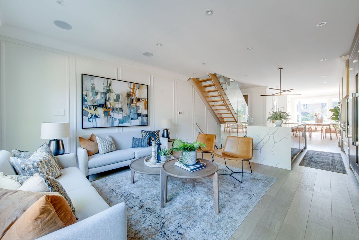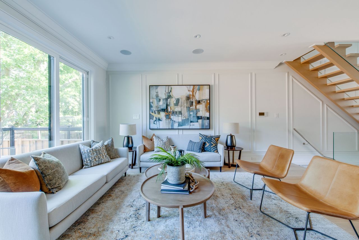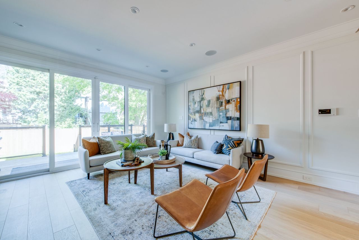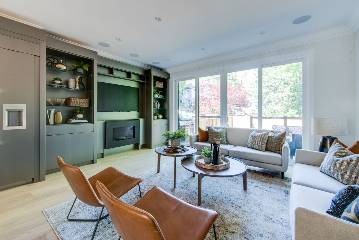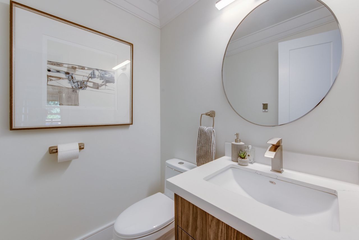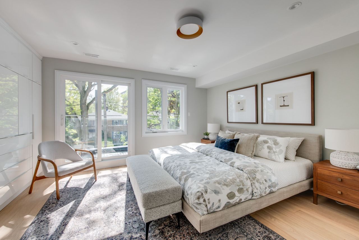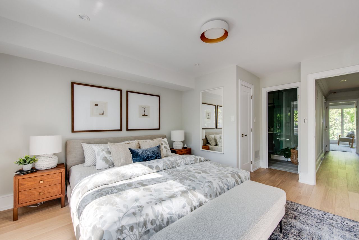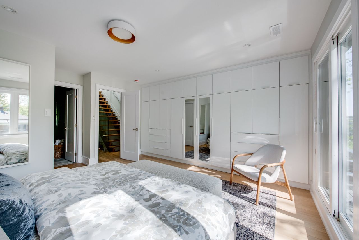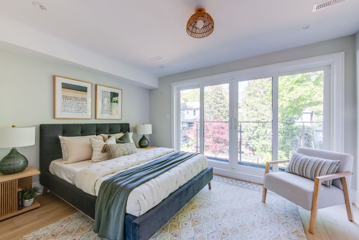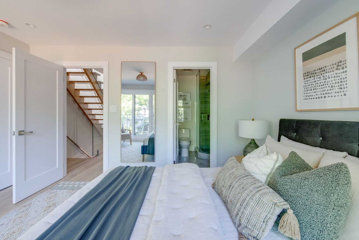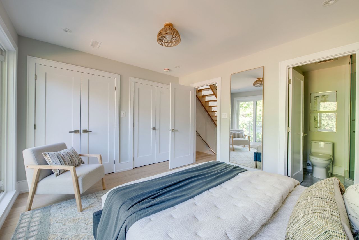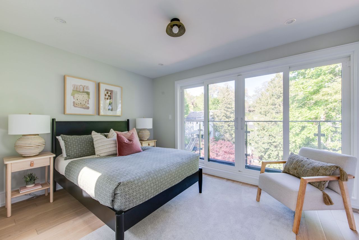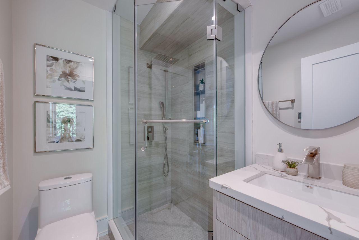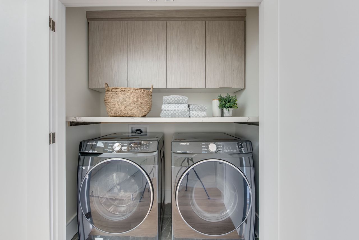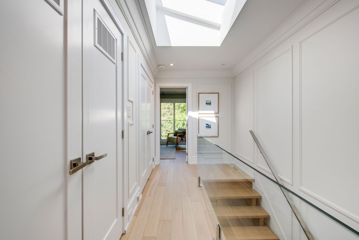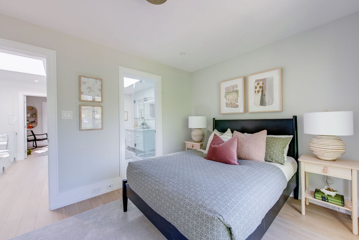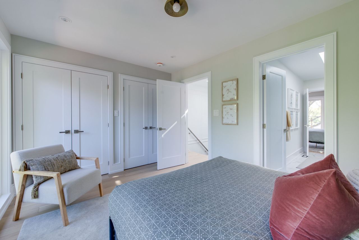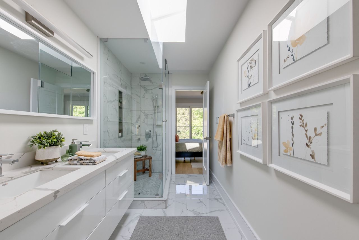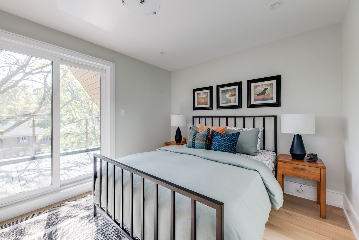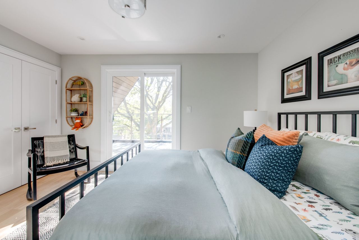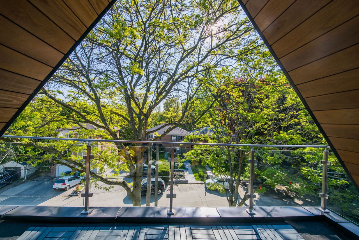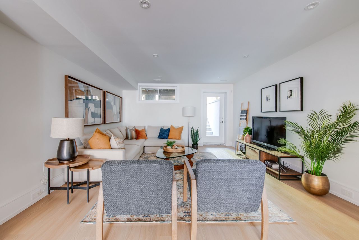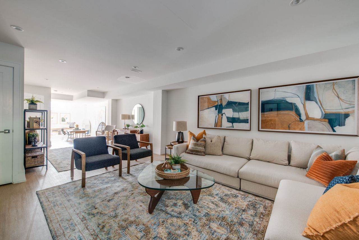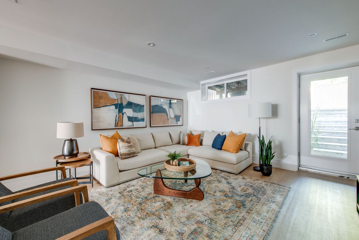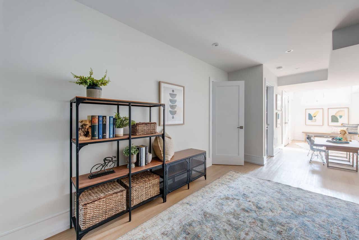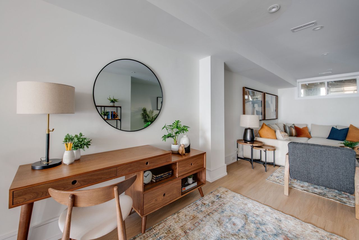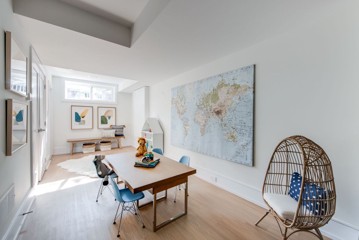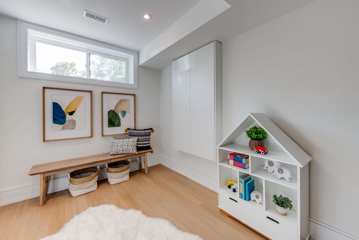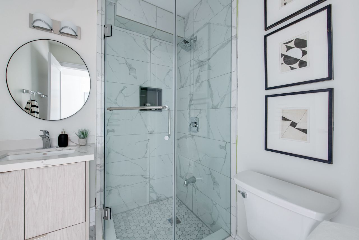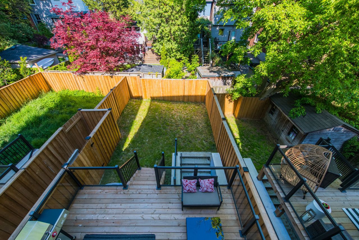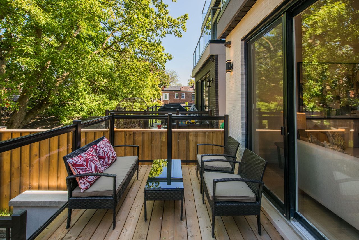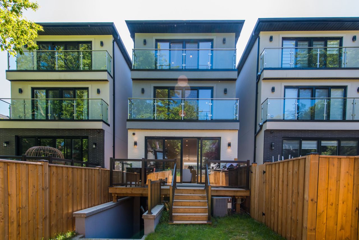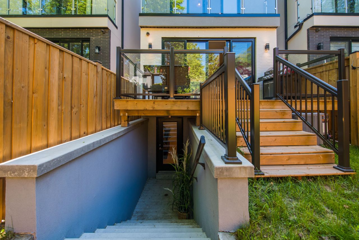- Ontario
- Toronto
211 B Wheeler Ave
SoldCAD$x,xxx,xxx
CAD$2,599,000 Asking price
211 B Wheeler AvenueToronto, Ontario, M4L3V7
Sold
451(0+1)| 2000-2500 sqft
Listing information last updated on Tue Jun 06 2023 14:57:33 GMT-0400 (Eastern Daylight Time)

Open Map
Log in to view more information
Go To LoginSummary
IDE6048776
StatusSold
Ownership TypeFreehold
PossessionImmediate/TBA
Brokered ByRE/MAX HALLMARK ESTATE GROUP REALTY LTD.
TypeResidential House,Detached
Age
Lot Size21 * 101.9 Feet
Land Size2139.9 ft²
Square Footage2000-2500 sqft
RoomsBed:4,Kitchen:1,Bath:5
Virtual Tour
Detail
Building
Bathroom Total5
Bedrooms Total4
Bedrooms Above Ground4
Basement DevelopmentFinished
Basement FeaturesWalk out
Basement TypeN/A (Finished)
Construction Style AttachmentDetached
Cooling TypeCentral air conditioning
Exterior FinishBrick,Stucco
Fireplace PresentTrue
Heating FuelNatural gas
Heating TypeForced air
Size Interior
Stories Total3
TypeHouse
Architectural Style3-Storey
FireplaceYes
HeatingYes
Property FeaturesBeach,Cul de Sac/Dead End,Public Transit,School
Rooms Above Grade7
Rooms Total8
Heat SourceGas
Heat TypeForced Air
WaterMunicipal
Laundry LevelUpper Level
Land
Size Total Text21 x 101.9 FT
Acreagefalse
AmenitiesBeach,Public Transit,Schools
Size Irregular21 x 101.9 FT
Lot Dimensions SourceOther
Parking
Parking FeaturesPrivate
Surrounding
Ammenities Near ByBeach,Public Transit,Schools
Other
FeaturesCul-de-sac
Internet Entire Listing DisplayYes
SewerSewer
BasementFinished,Walk-Out
PoolNone
FireplaceY
A/CCentral Air
HeatingForced Air
ExposureE
Remarks
Stunning 4-bedroom, 5 bathroom, detached modern quality built home, in the heart of the beach! Airy open concept main floor with high ceilings, engineered hardwood floors, potlights, rare double front hall closet, and discreet powder room! Gorgeous custom-built gourmet kitchen with high-end Thermodor s/s appliances & large island. Sunfilled living room with built-in cabinetry, fireplace and wall to wall sliding doors to party-deck and fully fenced backyard. Family-sized dining room great for hosting large dinners! Lovely primary bedroom w/ensuite, built-in closets & bonus walk-in closet. Second bedroom with ensuite & extra-large closets. Two more bedrooms with Jack & Jill semi ensuite with syklight. All bedrooms with balconies! Big and Bright basement with heated floors, 8 ft ceilings, above grade windows, potential in-law suite with walk-out. Large rec room, office area, play area and 3 pc washroom. Never shovel front or back stairs as they are heated too! Just a great family home.Mins To Lake, Boardwalk, Queen St Shops, Cafes, Restaurants, Williamson Road P.S. & TTC
The listing data is provided under copyright by the Toronto Real Estate Board.
The listing data is deemed reliable but is not guaranteed accurate by the Toronto Real Estate Board nor RealMaster.
Location
Province:
Ontario
City:
Toronto
Community:
The Beaches 01.E02.1390
Crossroad:
Woodbine Ave & Kingston Rd
Room
Room
Level
Length
Width
Area
Living
Main
20.01
10.70
214.05
Hardwood Floor O/Looks Frontyard Combined W/Dining
Dining
Main
20.01
10.70
214.05
Hardwood Floor Pot Lights Combined W/Living
Kitchen
Main
17.03
12.11
206.14
Hardwood Floor Stainless Steel Appl Centre Island
Family
Main
16.08
12.14
195.15
Hardwood Floor Fireplace W/O To Deck
Foyer
Main
6.14
5.09
31.20
Ceramic Floor Heated Floor Double Closet
Prim Bdrm
2nd
15.12
14.01
211.88
Hardwood Floor 4 Pc Ensuite W/O To Balcony
2nd Br
2nd
13.75
11.15
153.34
Hardwood Floor Double Closet 3 Pc Ensuite
Laundry
2nd
6.04
3.02
18.22
Ceramic Floor B/I Shelves Double Doors
3rd Br
3rd
13.62
10.04
136.69
Hardwood Floor Semi Ensuite Closet
4th Br
3rd
13.62
10.04
136.69
Hardwood Floor W/O To Balcony Semi Ensuite
Other
3rd
14.14
8.07
114.13
Balcony Side Door West View
Rec
Bsmt
46.06
14.07
648.33
Laminate Walk-Out Heated Floor
School Info
Private SchoolsK-6 Grades Only
Williamson Road Junior Public School
24 Williamson Rd, Toronto0.436 km
ElementaryEnglish
7-8 Grades Only
Glen Ames Senior Public School
18 Williamson Rd, Toronto0.426 km
MiddleEnglish
9-12 Grades Only
Malvern Collegiate Institute
55 Malvern Ave, Toronto0.887 km
SecondaryEnglish
K-8 Grades Only
St. Denis Catholic School
67 Balsam Ave, Toronto1.014 km
ElementaryMiddleEnglish
9-12 Grades Only
Birchmount Park Collegiate Institute
3663 Danforth Ave, Scarborough3.768 km
Secondary
Book Viewing
Your feedback has been submitted.
Submission Failed! Please check your input and try again or contact us

