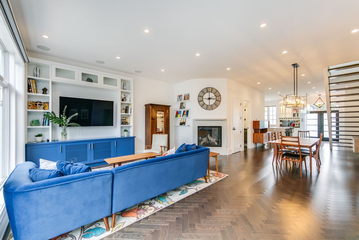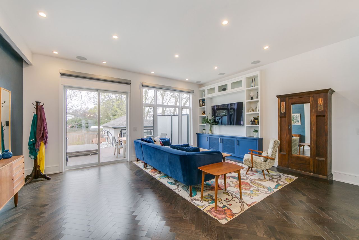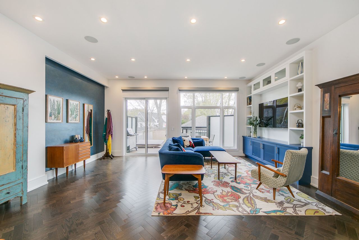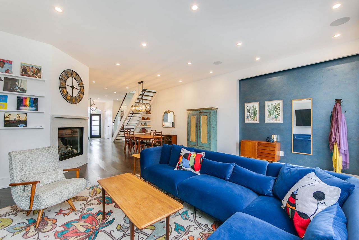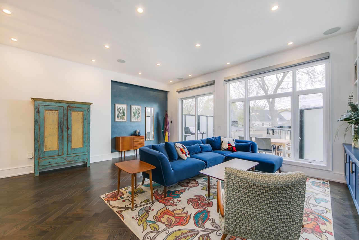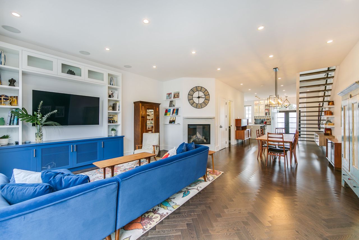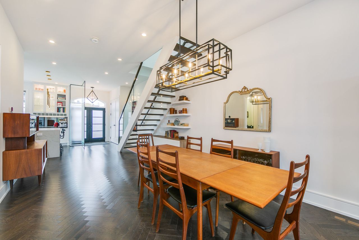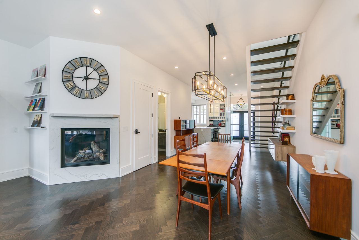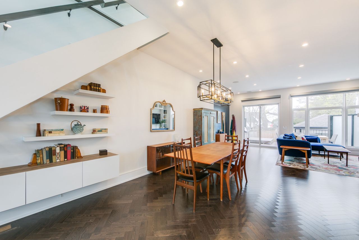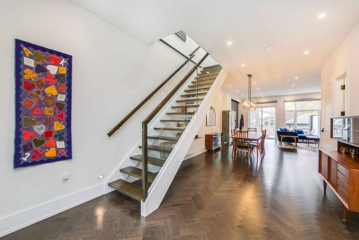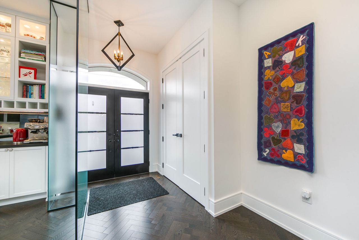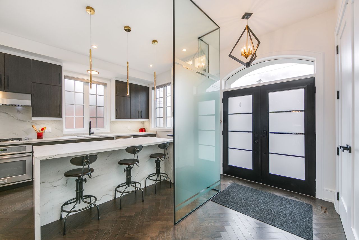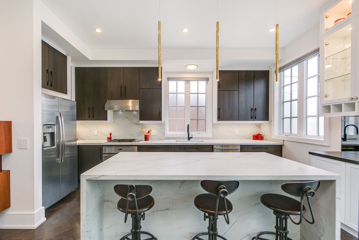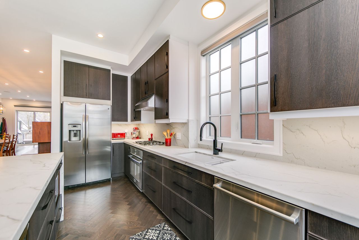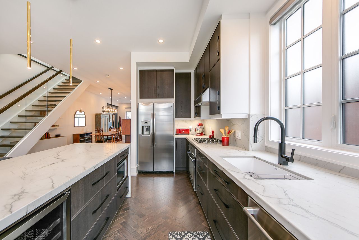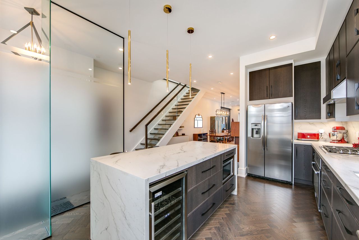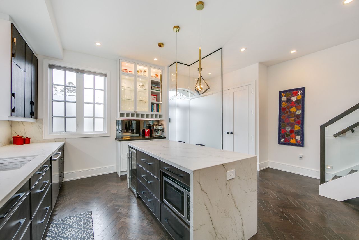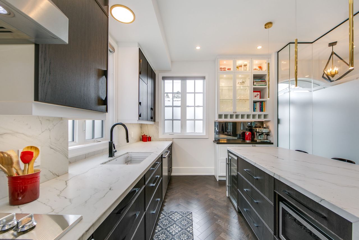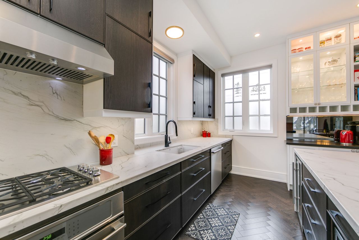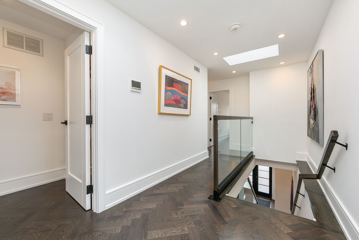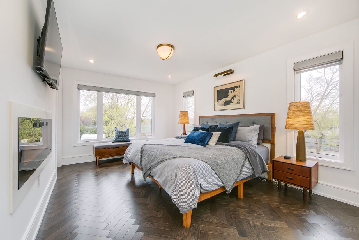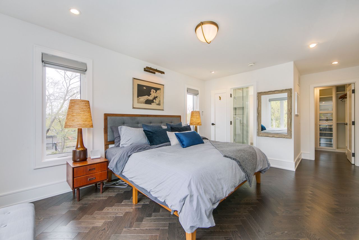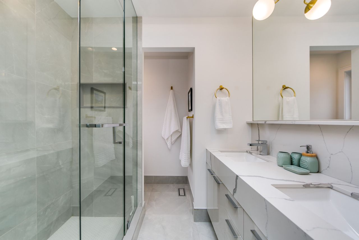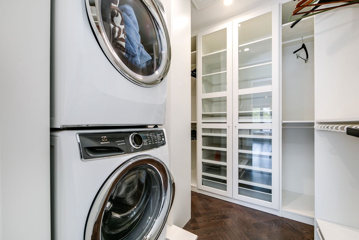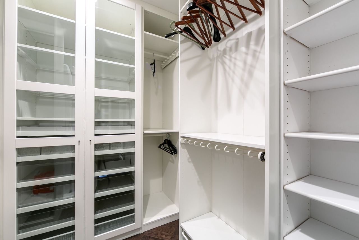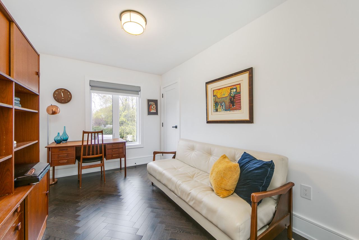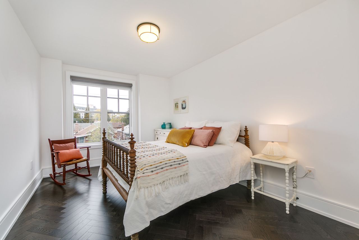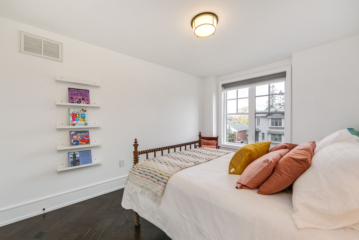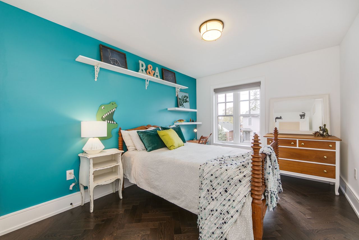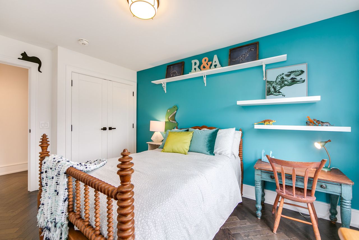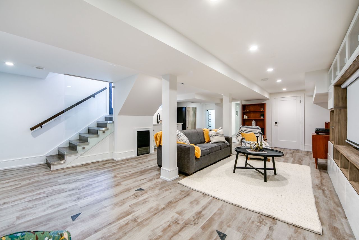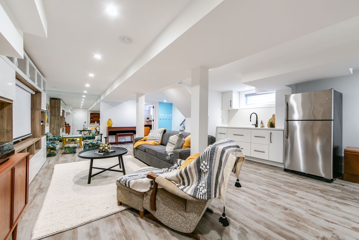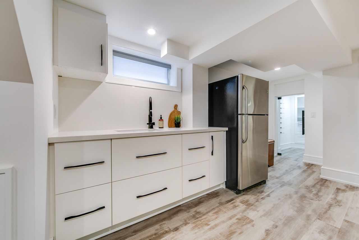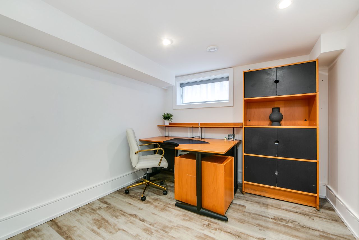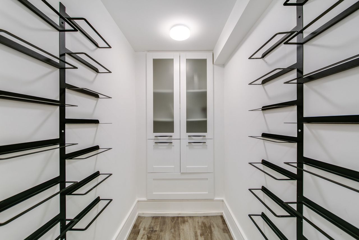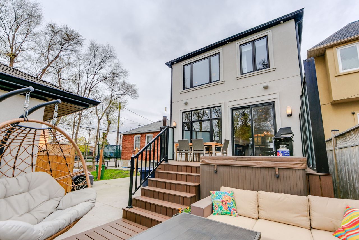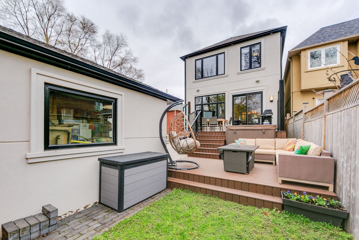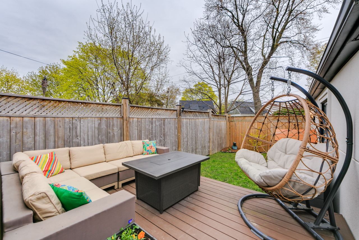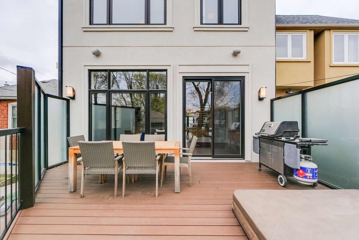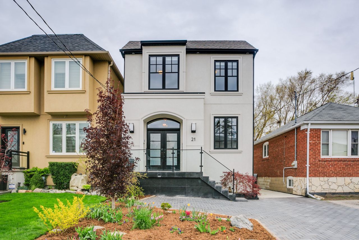- Ontario
- Toronto
21 Tiago Ave
SoldCAD$x,xxx,xxx
CAD$1,869,000 Asking price
21 Tiago AvenueToronto, Ontario, M4B1Z9
Sold
4+142(1+1)
Listing information last updated on Tue Jun 13 2023 07:43:58 GMT-0400 (Eastern Daylight Time)

Open Map
Log in to view more information
Go To LoginSummary
IDE5984348
StatusSold
Ownership TypeFreehold
PossessionMid August
Brokered ByBOSLEY REAL ESTATE LTD.
TypeResidential House,Detached
Age
Lot Size27.31 * 113.99 Feet
Land Size3113.07 ft²
RoomsBed:4+1,Kitchen:2,Bath:4
Parking1 (2) Detached +1
Virtual Tour
Detail
Building
Bathroom Total4
Bedrooms Total5
Bedrooms Above Ground4
Bedrooms Below Ground1
Basement FeaturesApartment in basement
Basement TypeN/A
Construction Style AttachmentDetached
Cooling TypeCentral air conditioning
Exterior FinishStucco
Fireplace PresentTrue
Heating FuelNatural gas
Heating TypeForced air
Size Interior
Stories Total2
TypeHouse
Architectural Style2-Storey
FireplaceYes
Rooms Above Grade7
Heat SourceGas
Heat TypeForced Air
WaterMunicipal
Land
Size Total Text27.31 x 113.99 FT
Acreagefalse
Size Irregular27.31 x 113.99 FT
Parking
Parking FeaturesMutual
Other
Internet Entire Listing DisplayYes
SewerSewer
BasementApartment
PoolNone
FireplaceY
A/CCentral Air
HeatingForced Air
ExposureS
Remarks
3 DAY LONG WEEKEND OPEN HOUSE! A Truly Stunning And Luxurious Home, Perfect For The Discerning Family Looking For Elegant Spaciousness. The Meticulous Attention To Detail And Countless Upgrades T/O This Home Ensure That Every Corner Exudes Sophistication, Loaded With Smart Features From Top To Bottom, This One Is A Showstopper! The Sun-Drenched Open-Concept Main Floor Boasts A Chef's Kitchen, Gorgeous Herringbone Floors, Open Stairs, A F/P, 10-Foot Ceilings, And A Wall Of Glass Out To The Entertainer's Deck! The Primary Suite Is Luxurious And Tranquil, With A F/P, W/I Closet, And Ensuite Bthrm. The Option For A Tandem Nursery Or Office Provides Flexibility For Your Family. The Bsmt Nanny Suite W/A Private Ent And Large Bdrm Or 2nd Home Office Is Another Feature That Adds Versatility To This Home, Making It Perfect For Every Family. The Wine Cellar Is A Fantastic Addition!All Custom Window Coverings, High End S/S Appliances, Wine Fridge, ALL ELF'S, GB & E, CAC, Sump Pump. Hot Tub Is Negotiable. Basement Apt Has Rough In For Laundry & Stove!
The listing data is provided under copyright by the Toronto Real Estate Board.
The listing data is deemed reliable but is not guaranteed accurate by the Toronto Real Estate Board nor RealMaster.
Location
Province:
Ontario
City:
Toronto
Community:
O'Connor-Parkview 01.E03.1240
Crossroad:
O'Conner and St Clair
Room
Room
Level
Length
Width
Area
Living
Ground
19.85
15.85
314.54
Hardwood Floor B/I Bookcase W/O To Deck
Dining
Ground
14.34
12.01
172.16
Hardwood Floor Open Concept Open Stairs
Kitchen
Ground
20.21
16.93
342.14
Stainless Steel Appl Modern Kitchen B/I Shelves
Prim Bdrm
2nd
19.75
12.34
243.64
Hardwood Floor W/I Closet 5 Pc Ensuite
2nd Br
2nd
13.68
9.58
131.07
Hardwood Floor O/Looks Park Closet
3rd Br
2nd
14.40
9.84
141.76
Hardwood Floor Large Closet Large Closet
4th Br
2nd
16.01
8.01
128.17
Hardwood Floor Large Closet Large Window
Family
Bsmt
24.84
18.57
461.19
Vinyl Floor Pot Lights B/I Bookcase
Office
Bsmt
18.67
8.99
167.82
Vinyl Floor Window Separate Rm
School Info
Private SchoolsK-5 Grades Only
Victoria Park Elementary School
145 Tiago Ave, East York0.579 km
ElementaryEnglish
6-8 Grades Only
Gordon A Brown Middle School
2800 St Clair Ave E, East York0.44 km
MiddleEnglish
9-12 Grades Only
East York Collegiate Institute
650 Cosburn Ave, East York2.504 km
SecondaryEnglish
K-8 Grades Only
Our Lady Of Fatima Catholic School
3176 St. Clair Ave E, Scarborough1.126 km
ElementaryMiddleEnglish
9-12 Grades Only
Birchmount Park Collegiate Institute
3663 Danforth Ave, Scarborough3.766 km
Secondary
Book Viewing
Your feedback has been submitted.
Submission Failed! Please check your input and try again or contact us

