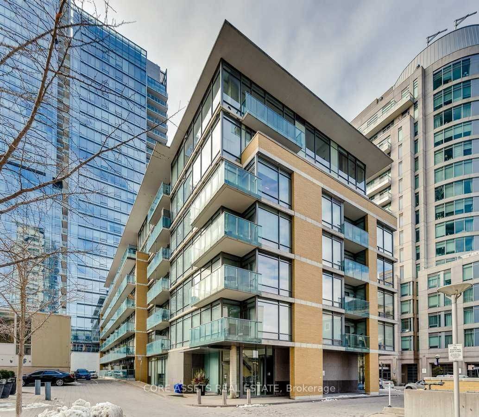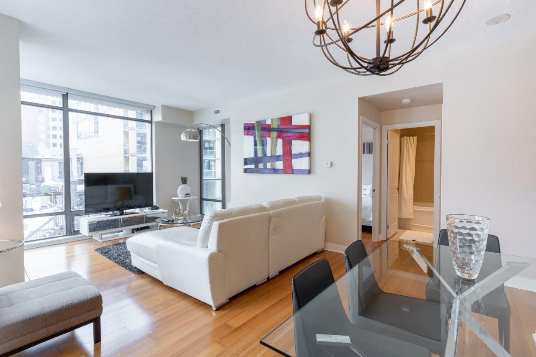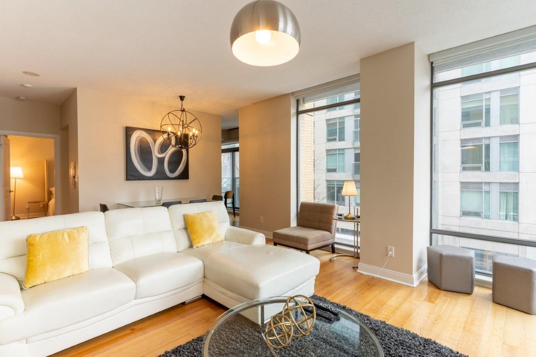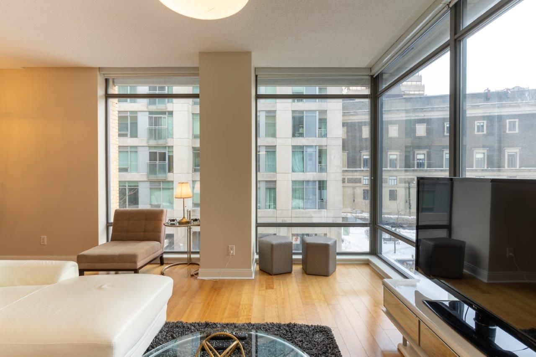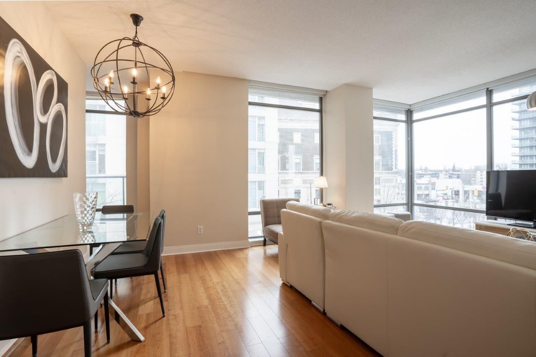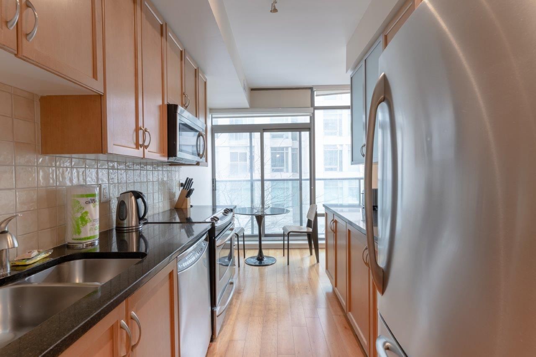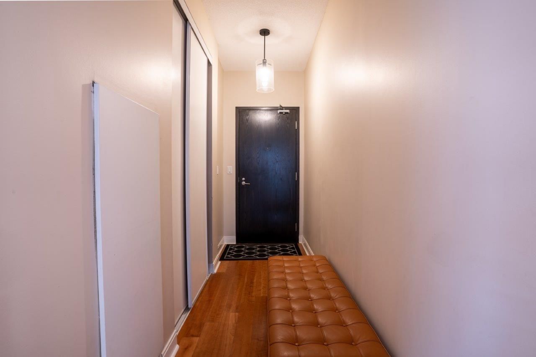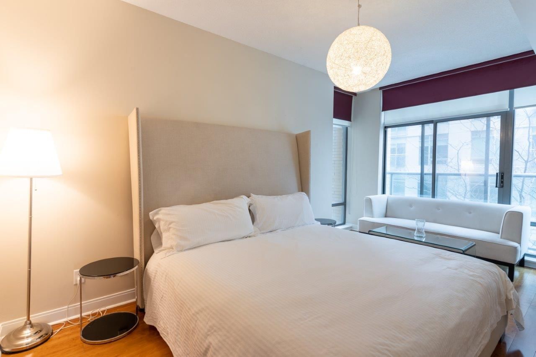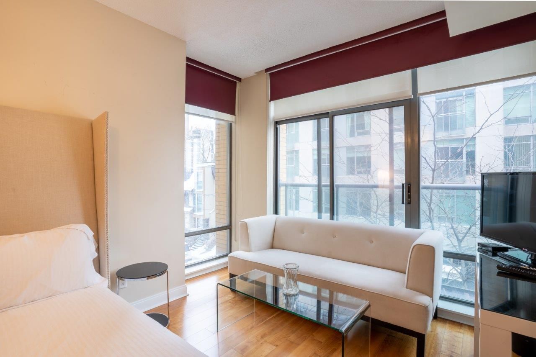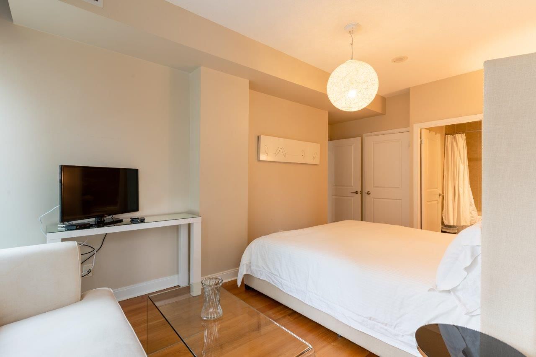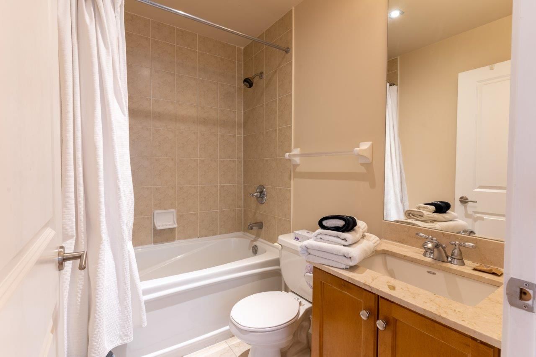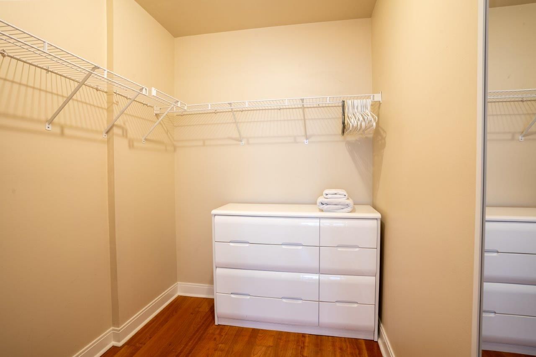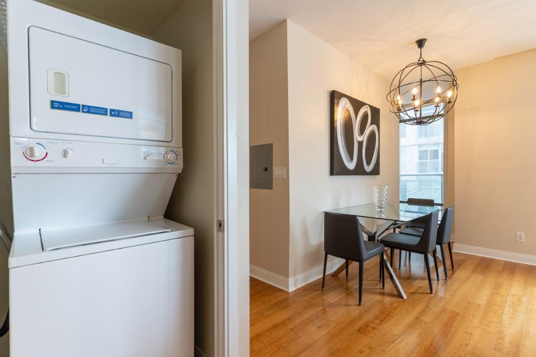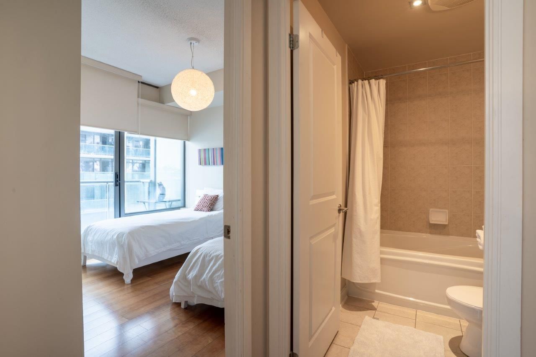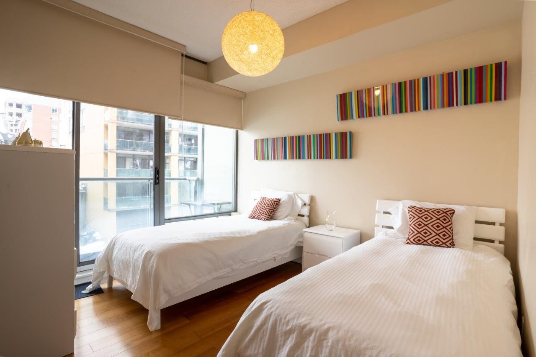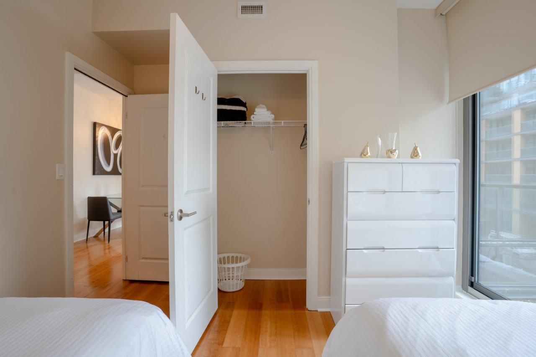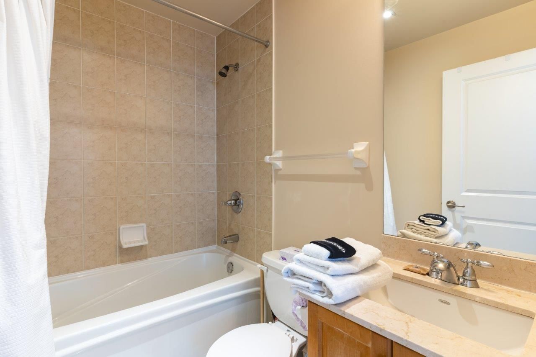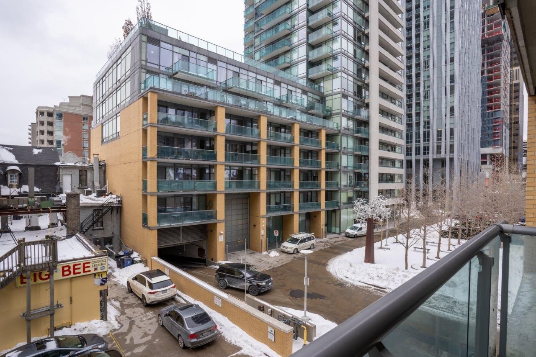- Ontario
- Toronto
21 Scollard St
CAD$1,499,000
CAD$1,499,000 Asking price
301 21 Scollard StreetToronto, Ontario, M5R1G1
Delisted · Expired ·
222| 1000-1199 sqft
Listing information last updated on Fri Sep 01 2023 01:17:11 GMT-0400 (Eastern Daylight Time)

Open Map
Log in to view more information
Go To LoginSummary
IDC6074976
StatusExpired
Ownership TypeCondominium/Strata
Brokered ByCORE ASSETS REAL ESTATE
TypeResidential Apartment
Age
Square Footage1000-1199 sqft
RoomsBed:2,Kitchen:1,Bath:2
Parking2 (2) Underground +2
Maint Fee1219.57 / Monthly
Maint Fee InclusionsCAC,Common Elements,Heat,Building Insurance,Parking,Water
Detail
Building
Bathroom Total2
Bedrooms Total2
Bedrooms Above Ground2
AmenitiesStorage - Locker,Security/Concierge,Exercise Centre,Recreation Centre
Cooling TypeCentral air conditioning
Exterior FinishConcrete
Fireplace PresentFalse
Fire ProtectionSecurity guard,Security system
Heating FuelNatural gas
Heating TypeForced air
Size Interior
TypeApartment
Association AmenitiesSecurity Guard,Security System,Recreation Room,Gym
Architectural StyleApartment
HeatingYes
Property AttachedYes
Rooms Above Grade4
Rooms Total4
Heat SourceGas
Heat TypeForced Air
LockerOwned
GarageYes
AssociationYes
Land
Acreagefalse
Parking
Parking FeaturesUnderground
Utilities
ElevatorYes
Other
FeaturesBalcony
Internet Entire Listing DisplayYes
BasementNone
BalconyOpen
FireplaceN
A/CCentral Air
HeatingForced Air
Level3
Unit No.301
ExposureNE
Parking SpotsOwnedC13
Corp#TSCC1740
Prop MgmtIcon Property Management
Remarks
Don't Miss Your Chance To Own At The Villas! This Coveted And Exclusive Boutique Building Rarely Has Suites For Sale, and Will Put You Right In The Heart Of Yorkville! This North East Corner Suite Allows In Tons Of Light, As Well As A Great View With Plenty Of Space From The Buildings Nearby. Next Door To The Four Seasons, This Fantastic 2 Bedroom With 2 Bathrooms And 2 Car Tandem Parking Space, Is almost 1100 Sq Feet and Offers an Amazing Opportunity for Buyers. This Property Can Easily be Updated to Add Value For The End User Or As An Investment Property For A Tenant. High Ceilings, Hardwood Floors, And An Open Concept Living/Dining Space Make This Extremely Functional Floor Plan Complete, and in the Best Area! The Cities Top Restaurants, Schools And Shopping Are Just Steps Away - Walk Everywhere Or With Transit Easily Accessible, Explore The City At Your Leisure. The Building Has Access To All Amenities At 18 Yorkville Such As A Large Gym, Sauna, Visitor Parking + Gym In BuildingAll Existing; Stainless Steel Fridge/Freezer, Stainless Steel Stove, Stainless Steel Dishwasher, Stainless Steel Microwave/Range, All Elfs, All Window Coverings, Washer, Dryer.
The listing data is provided under copyright by the Toronto Real Estate Board.
The listing data is deemed reliable but is not guaranteed accurate by the Toronto Real Estate Board nor RealMaster.
Location
Province:
Ontario
City:
Toronto
Community:
Annex 01.C02.0860
Crossroad:
Yonge/Bloor
Room
Room
Level
Length
Width
Area
Living
Ground
20.21
12.11
244.67
Wood Floor Combined W/Dining Se View
Dining
Ground
20.21
12.11
244.67
Wood Floor Combined W/Living Se View
Kitchen
Ground
13.71
7.71
105.73
Wood Floor Breakfast Area
Prim Bdrm
Ground
11.38
9.71
110.56
Wood Floor 4 Pc Ensuite W/I Closet
2nd Br
Ground
11.48
9.74
111.89
Wood Floor W/O To Balcony
School Info
Private SchoolsK-6 Grades Only
Jesse Ketchum Junior And Senior Public School
61 Davenport Rd, Toronto0.227 km
ElementaryEnglish
7-8 Grades Only
Jesse Ketchum Junior And Senior Public School
61 Davenport Rd, Toronto0.227 km
MiddleEnglish
9-12 Grades Only
Jarvis Collegiate Institute
495 Jarvis St, Toronto1.132 km
SecondaryEnglish
K-8 Grades Only
Our Lady Of Lourdes Catholic School
444 Sherbourne St, Toronto1.377 km
ElementaryMiddleEnglish
9-12 Grades Only
Northern Secondary School
851 Mount Pleasant Rd, Toronto4.25 km
Secondary
K-8 Grades Only
St. Mary Catholic School
20 Portugal Sq, Toronto3.308 km
ElementaryMiddleFrench Immersion Program
Book Viewing
Your feedback has been submitted.
Submission Failed! Please check your input and try again or contact us

