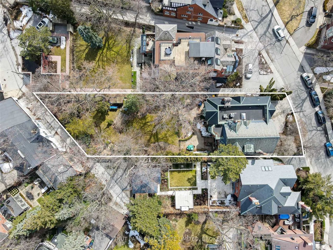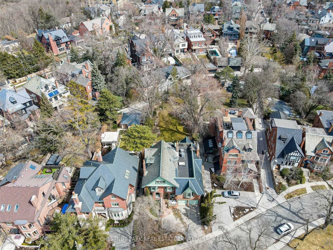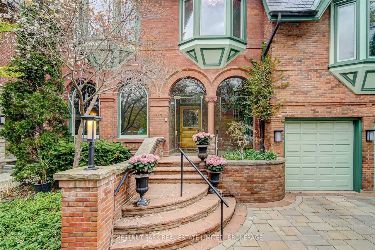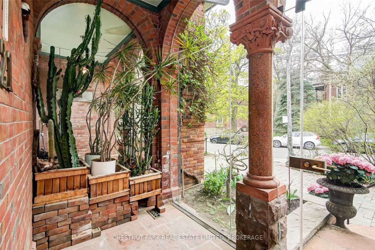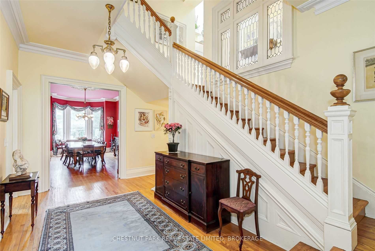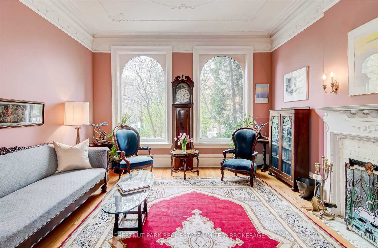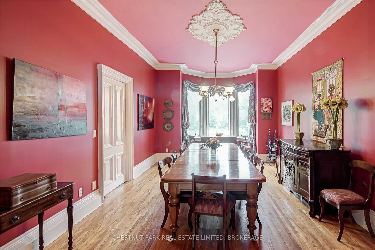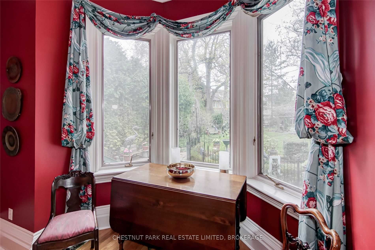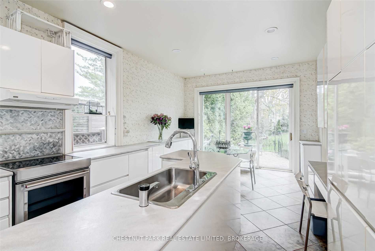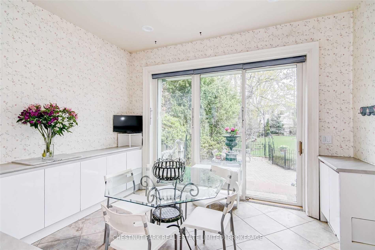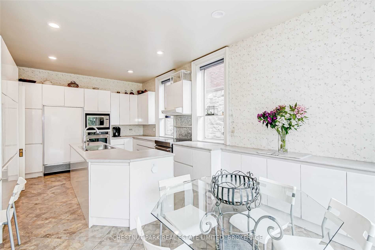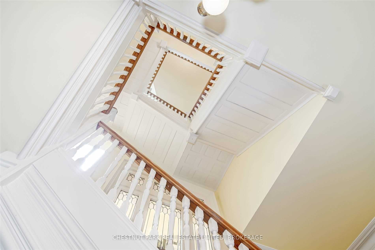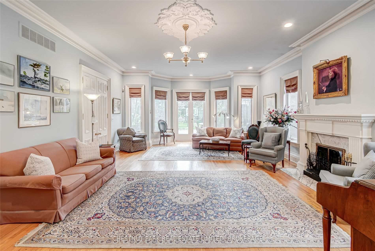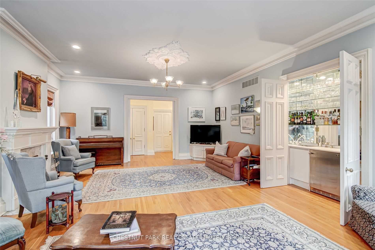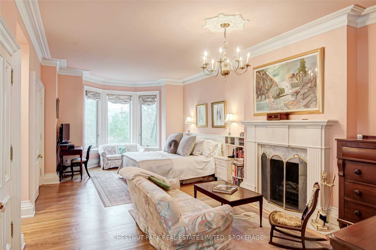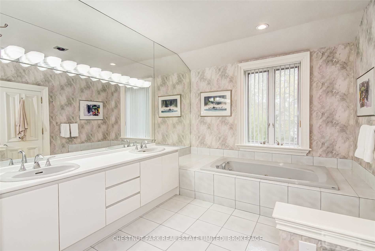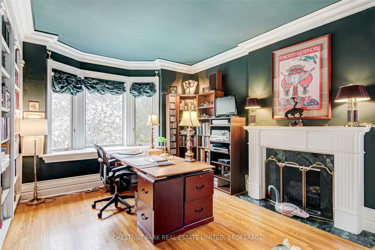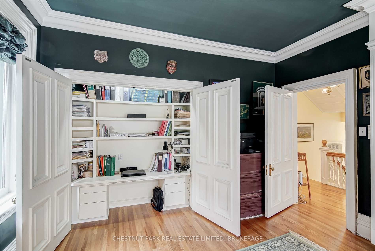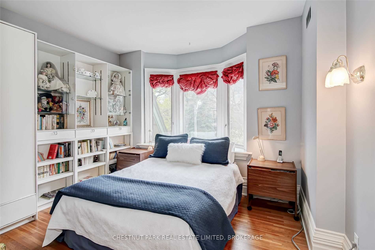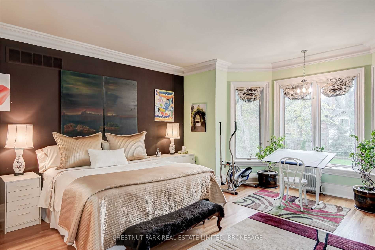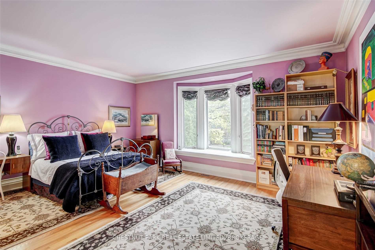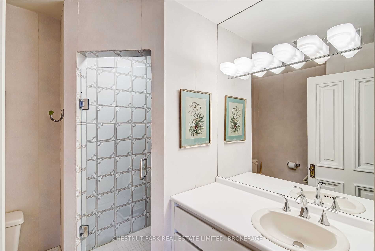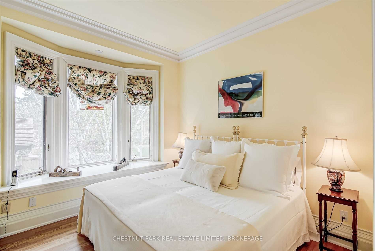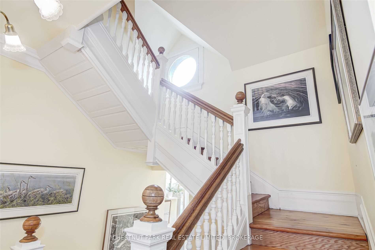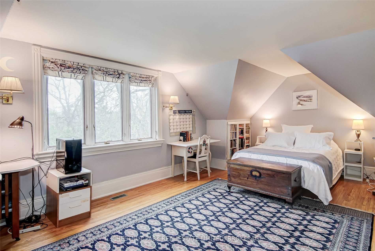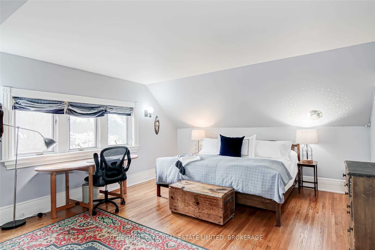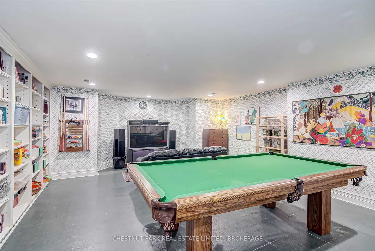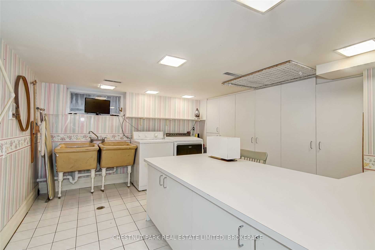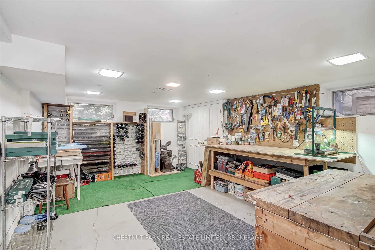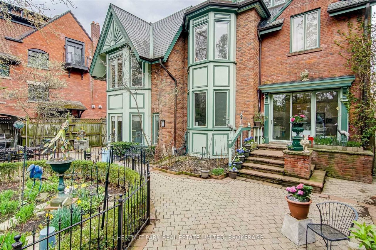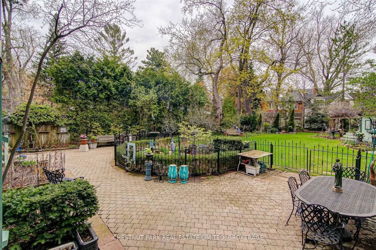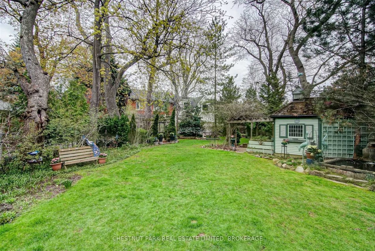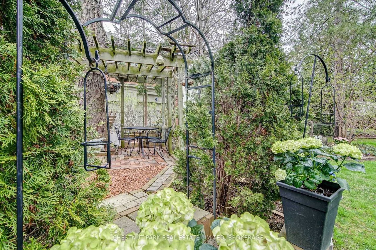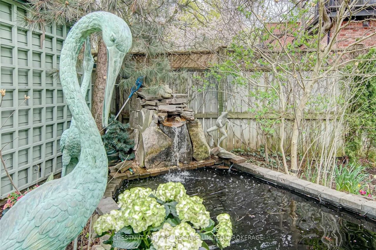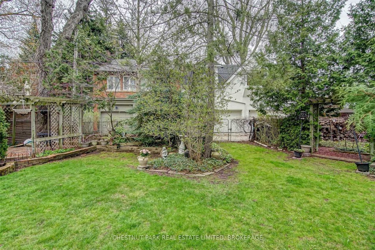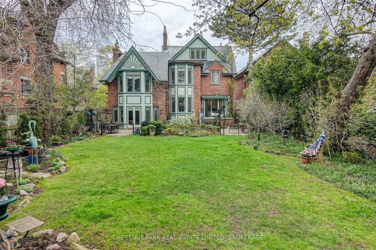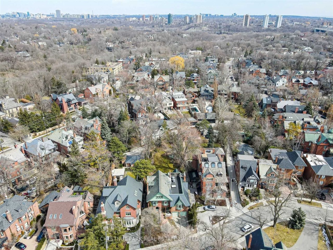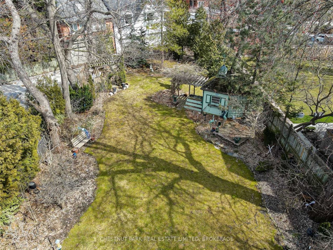- Ontario
- Toronto
21 Scarth Rd
SoldCAD$x,xxx,xxx
CAD$8,695,000 Asking price
21 Scarth RoadToronto, Ontario, M4W2S5
Sold
775(2+3)
Listing information last updated on Thu Jun 08 2023 13:22:19 GMT-0400 (Eastern Daylight Time)

Open Map
Log in to view more information
Go To LoginSummary
IDC6039820
StatusSold
Ownership TypeFreehold
Possession90 Days - TBA
Brokered ByCHESTNUT PARK REAL ESTATE LIMITED
TypeResidential House,Detached
Age 100+
Lot Size59.51 * 232.83 Feet North -204.17 Rear (East) 75.36
Land Size13855.71 ft²
RoomsBed:7,Kitchen:1,Bath:7
Parking2 (5) Attached +3
Virtual Tour
Detail
Building
Bathroom Total7
Bedrooms Total7
Bedrooms Above Ground7
Basement DevelopmentFinished
Basement FeaturesSeparate entrance
Basement TypeN/A (Finished)
Construction Style AttachmentDetached
Cooling TypeCentral air conditioning
Exterior FinishBrick
Fireplace PresentTrue
Heating FuelNatural gas
Heating TypeForced air
Size Interior
Stories Total3
TypeHouse
Architectural Style3-Storey
FireplaceYes
HeatingYes
Property FeaturesClear View,Cul de Sac/Dead End,Fenced Yard,Level,Public Transit,School
Rooms Above Grade12
Rooms Total12
Heat SourceGas
Heat TypeForced Air
WaterMunicipal
Laundry LevelLower Level
GarageYes
Land
Size Total Text59.51 x 232.83 FT ; North -204.17 Rear (East) 75.36
Acreagefalse
AmenitiesPublic Transit,Schools
Size Irregular59.51 x 232.83 FT ; North -204.17 Rear (East) 75.36
Lot FeaturesIrregular Lot
Lot Dimensions SourceOther
Lot Size Range Acres< .50
Parking
Parking FeaturesCircular Drive
Surrounding
Ammenities Near ByPublic Transit,Schools
View TypeView
Other
FeaturesCul-de-sac,Level lot
Den FamilyroomYes
Internet Entire Listing DisplayYes
SewerSewer
BasementFinished,Separate Entrance
PoolNone
FireplaceY
A/CCentral Air
HeatingForced Air
FurnishedNo
ExposureE
Remarks
Exceptional South Rosedale home. Palatial Victorian Mansion 1899 set amidst a double lot encompassing approx. 1/3 acre of private. park-like gardens. Front and back patio garden area designed by landscape architect Ron Holbrook. Double gated 76' wide rear conveniently accesses public laneway. This elegant home has been beautifully maintained & restored replicating many original features-trim, baseboards, molded high ceilings. 3 storey addition. Rare opportunity!Bdrm 7-18' x 14'. Lower level has spacious Laundry/Craft Room, Workroom with large above grade windows. Additional finished Recreation Room accesses garage. Many large storage areas thru-out the lower levels. See FS for details & chattels.
The listing data is provided under copyright by the Toronto Real Estate Board.
The listing data is deemed reliable but is not guaranteed accurate by the Toronto Real Estate Board nor RealMaster.
Location
Province:
Ontario
City:
Toronto
Community:
Rosedale-Moore Park 01.C09.0820
Crossroad:
South Dr/ Mount Pleasant
Room
Room
Level
Length
Width
Area
Foyer
Main
12.01
18.50
222.19
Hardwood Floor Open Concept Leaded Glass
Living
Main
14.01
18.01
252.33
West View Large Window Fireplace
Dining
Main
12.60
23.49
295.95
O/Looks Backyard Bay Window Moulded Ceiling
Kitchen
Main
12.50
23.16
289.53
Centre Island Family Size Kitchen W/O To Garden
Family
Main
18.50
25.98
480.81
B/I Bar Fireplace W/O To Patio
Prim Bdrm
2nd
12.99
26.51
344.41
O/Looks Garden Fireplace 6 Pc Ensuite
Library
2nd
12.66
18.50
234.33
West View Fireplace B/I Bookcase
2nd Br
2nd
12.99
11.84
153.88
West View Bay Window Hardwood Floor
3rd Br
2nd
18.83
19.42
365.77
O/Looks Garden Bay Window 2 Pc Bath
4th Br
2nd
18.83
14.34
270.00
West View Mirrored Closet 4 Pc Ensuite
5th Br
2nd
10.50
10.33
108.50
South View Mirrored Closet 2 Pc Bath
Br
3rd
22.18
15.16
336.17
O/Looks Garden W/I Closet Hardwood Floor
School Info
Private SchoolsK-6 Grades Only
Rosedale Junior Public School
22 South Dr, Toronto0.197 km
ElementaryEnglish
7-8 Grades Only
Deer Park Junior And Senior Public School
23 Ferndale Ave, Toronto1.61 km
MiddleEnglish
9-12 Grades Only
Jarvis Collegiate Institute
495 Jarvis St, Toronto1.297 km
SecondaryEnglish
K-8 Grades Only
Our Lady Of Lourdes Catholic School
444 Sherbourne St, Toronto1.349 km
ElementaryMiddleEnglish
9-12 Grades Only
Northern Secondary School
851 Mount Pleasant Rd, Toronto3.786 km
Secondary
Book Viewing
Your feedback has been submitted.
Submission Failed! Please check your input and try again or contact us


