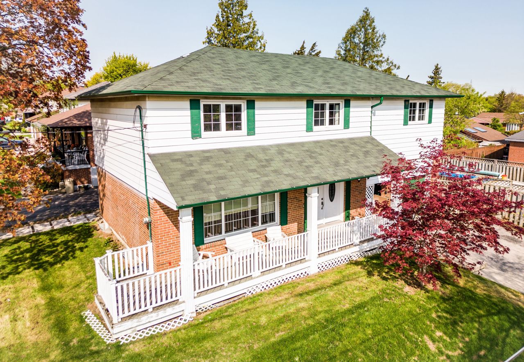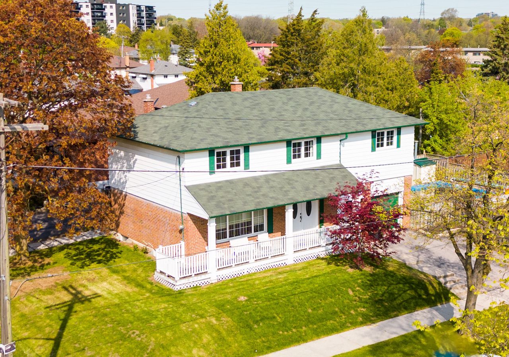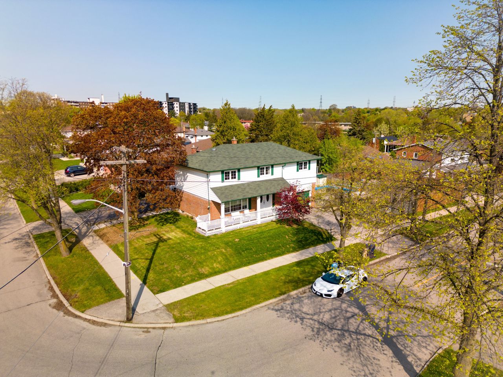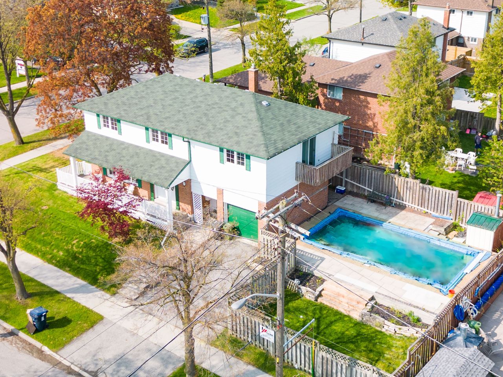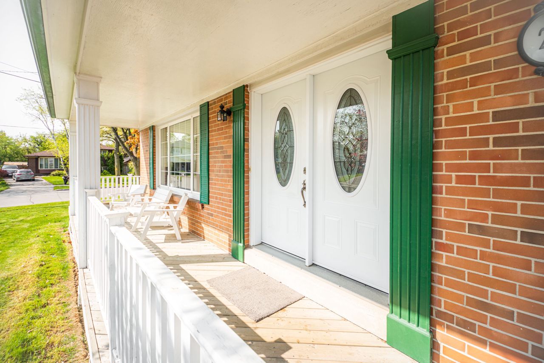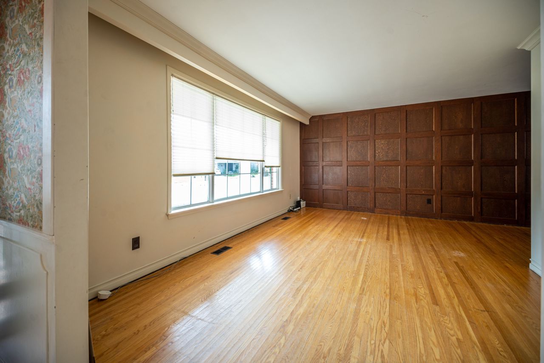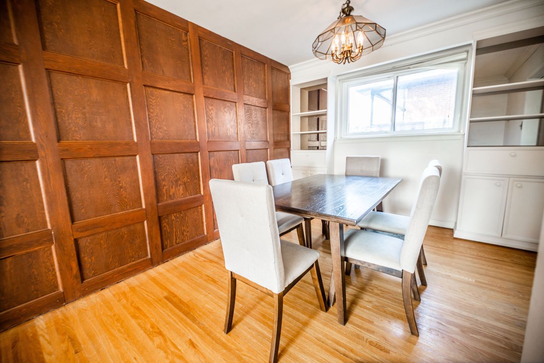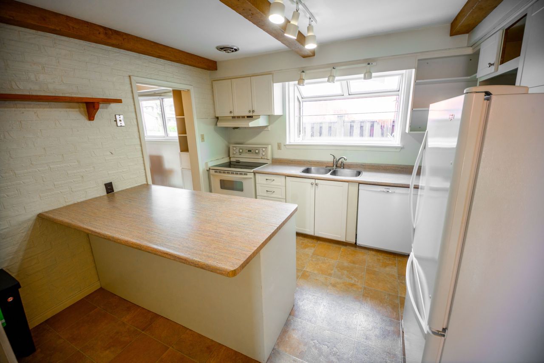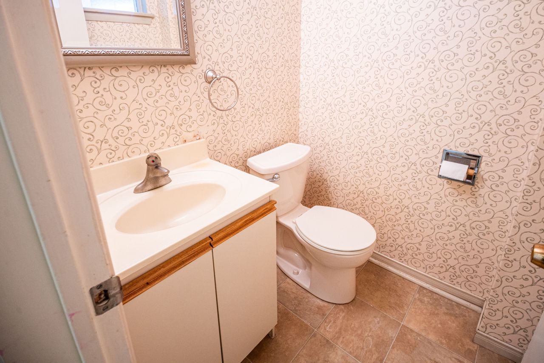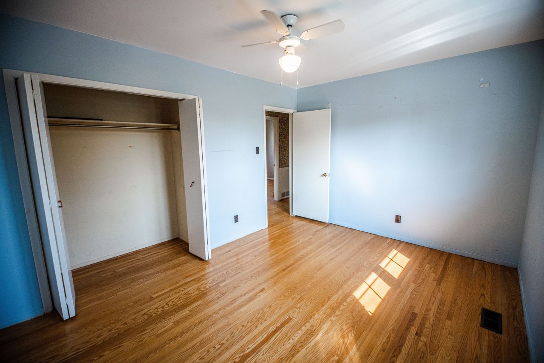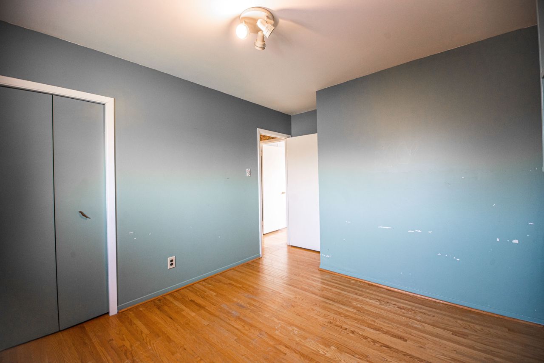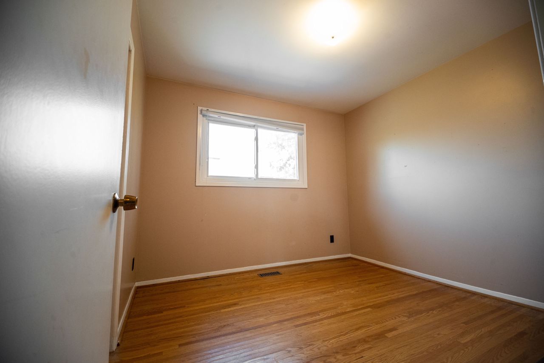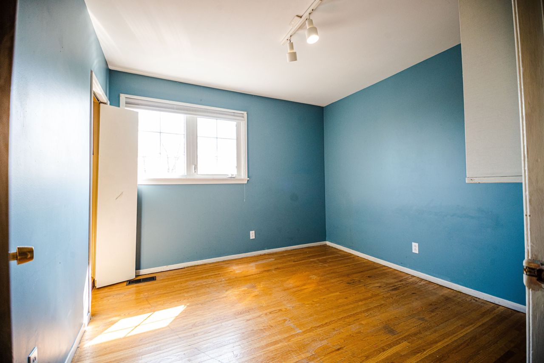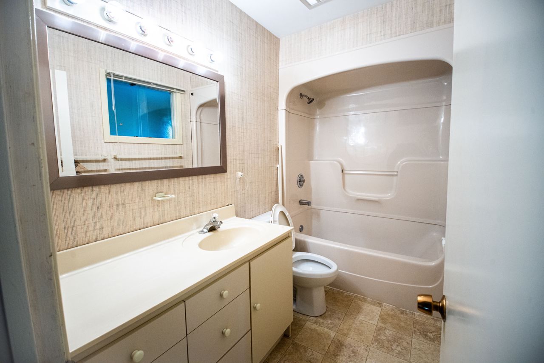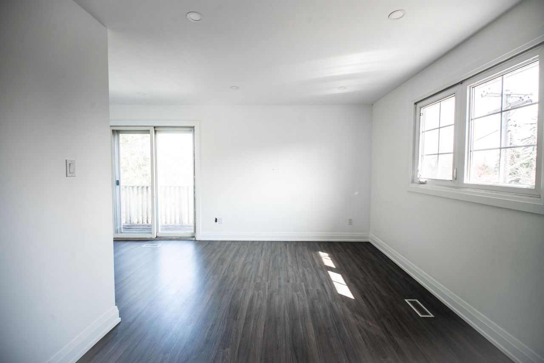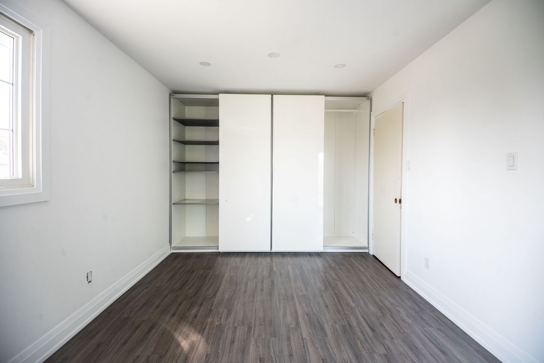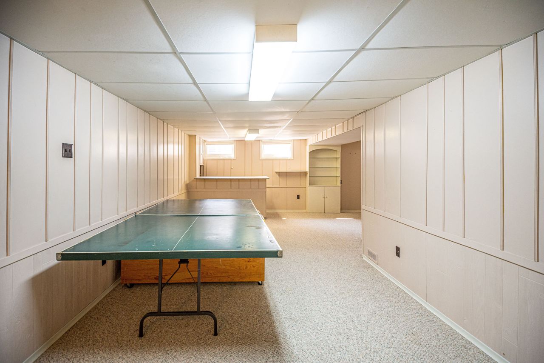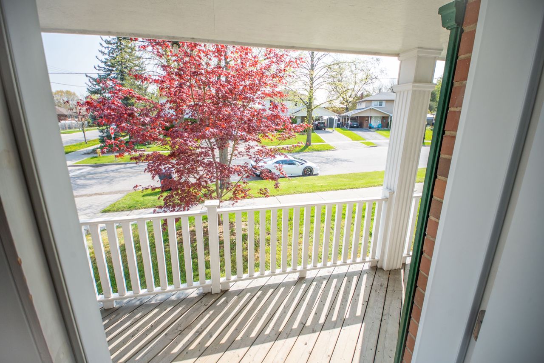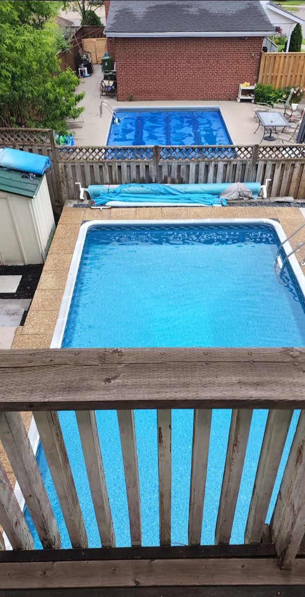- Ontario
- Toronto
21 Ringway Cres
SoldCAD$x,xxx,xxx
CAD$999,888 Asking price
21 Ringway CrescentToronto, Ontario, M9W1X2
Sold
532(2+1)
Listing information last updated on Mon May 29 2023 12:16:50 GMT-0400 (Eastern Daylight Time)

Open Map
Log in to view more information
Go To LoginSummary
IDW5973952
StatusSold
Ownership TypeFreehold
PossessionTBD/Immediate
Brokered ByROYAL LEPAGE REAL ESTATE PROFESSIONALS
TypeResidential House,Detached
Age
Lot Size51 * 110 Feet
Land Size5610 ft²
RoomsBed:5,Kitchen:1,Bath:3
Parking2 (2) Built-In +1
Detail
Building
Bathroom Total3
Bedrooms Total5
Bedrooms Above Ground5
Basement DevelopmentFinished
Basement TypeFull (Finished)
Construction Style AttachmentDetached
Cooling TypeCentral air conditioning
Exterior FinishAluminum siding,Brick
Fireplace PresentTrue
Heating FuelNatural gas
Heating TypeForced air
Size Interior
Stories Total2
TypeHouse
Architectural Style2-Storey
FireplaceYes
Property FeaturesLibrary,Park,Place Of Worship,School
Rooms Above Grade10
Heat SourceGas
Heat TypeForced Air
WaterMunicipal
Laundry LevelUpper Level
Other StructuresGarden Shed
Sewer YNAYes
Water YNAYes
Telephone YNAYes
Land
Size Total Text51 x 110 FT
Acreagefalse
AmenitiesPark,Place of Worship,Schools
Size Irregular51 x 110 FT
Lot Size Range Acres< .50
Parking
Parking FeaturesPrivate
Utilities
Electric YNAYes
Surrounding
Ammenities Near ByPark,Place of Worship,Schools
Other
Den FamilyroomYes
Internet Entire Listing DisplayYes
SewerSewer
Central VacuumYes
BasementFinished,Full
PoolInground
FireplaceY
A/CCentral Air
HeatingForced Air
TVYes
ExposureE
Remarks
ATTENTION INVESTORS, RENOVATORS, BUILDERS, YOUR DREAM HOME AWAITS, NESTLED IN DESIRABLE HIGH RISING VALUE
ETOBICOKE THIS SPACIOUS & BRIGHT HOME FEATURES 5 BR AND 3 WR. FENCED BACKYARD W/ INGROUND POOL TO ENJOY THIS
SUMMER. FINISHED BSMT W/SEPARATE ENTRANCE. LOCATED IN A QUIET CRESCENT, CLOSE TO WALMART, COSTCO AND MAIN HWY'S: 401/427/400. THIS HOME HAS IT ALL. UNWRAP THE POTENTIAL DO NOT MISS THIS OPPORTUNITY, ABSOLUTELY RARE TO FIND, THIS GEM WON'T LASTPROPERTY SOLD AS IS, WHERE IS.
The listing data is provided under copyright by the Toronto Real Estate Board.
The listing data is deemed reliable but is not guaranteed accurate by the Toronto Real Estate Board nor RealMaster.
Location
Province:
Ontario
City:
Toronto
Community:
Elms-Old Rexdale 01.W10.0050
Crossroad:
Islington Ave & Bergamot Ave
Room
Room
Level
Length
Width
Area
Living
Main
17.32
11.52
199.49
Hardwood Floor Large Window Combined W/Dining
Dining
Main
10.83
10.01
108.34
Hardwood Floor W/O To Patio Combined W/Living
Kitchen
Main
11.52
10.83
124.68
Tile Floor Window Breakfast Bar
Br
2nd
15.75
10.33
162.75
Renovated Closet Organizers Balcony
2nd Br
2nd
10.33
10.33
106.80
Hardwood Floor Window Closet
3rd Br
2nd
13.42
7.51
100.82
Hardwood Floor Window Closet
4th Br
2nd
10.76
10.01
107.68
Hardwood Floor Window Closet
5th Br
2nd
10.01
9.51
95.21
Hardwood Floor Window Closet
Laundry
Bsmt
9.51
7.51
71.48
B/I Appliances B/I Shelves Laundry Sink
Rec
Bsmt
23.82
22.01
524.36
Combined W/Library Gas Fireplace Dry Bar
Bathroom
2nd
NaN
Renovated Ceramic Floor 3 Pc Ensuite
School Info
Private SchoolsK-6 Grades Only
The Elms Junior Middle School
45 Golfdown Dr, Etobicoke0.564 km
ElementaryEnglish
7-8 Grades Only
The Elms Junior Middle School
45 Golfdown Dr, Etobicoke0.564 km
MiddleEnglish
9-12 Grades Only
Thistletown Collegiate Institute
20 Fordwich Cres, Etobicoke1.32 km
SecondaryEnglish
K-8 Grades Only
St. Stephen Catholic School
55 Golfdown Dr, Etobicoke0.564 km
ElementaryMiddleEnglish
9-12 Grades Only
Thistletown Collegiate Institute
20 Fordwich Cres, Etobicoke1.32 km
Secondary
Book Viewing
Your feedback has been submitted.
Submission Failed! Please check your input and try again or contact us

