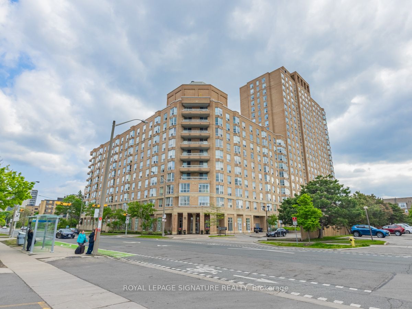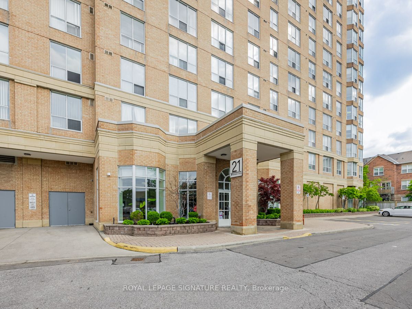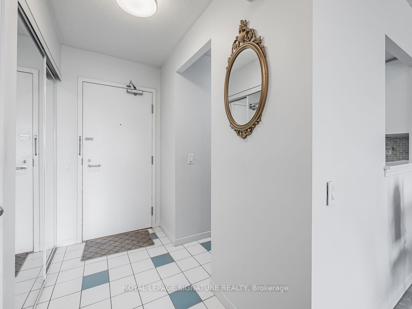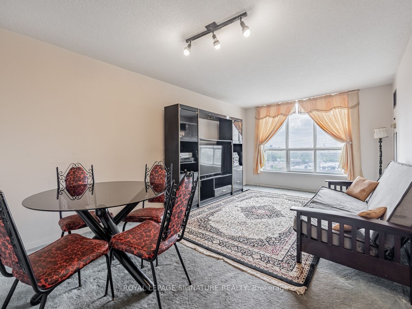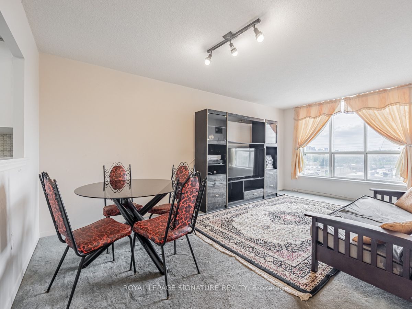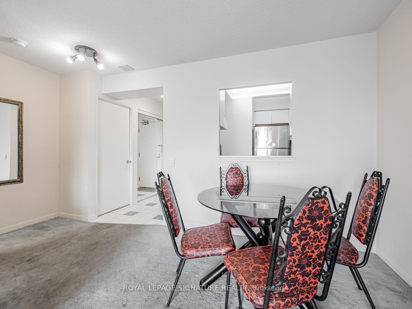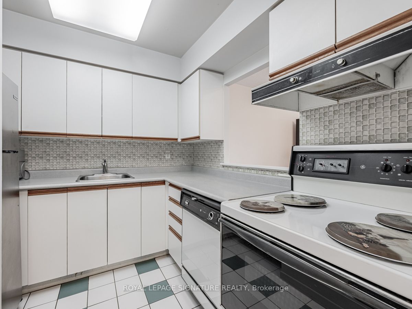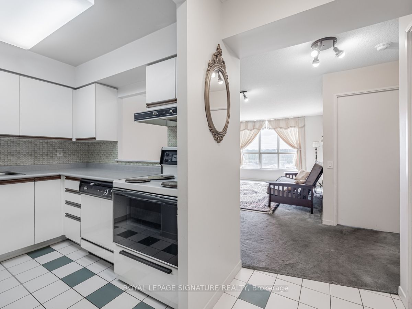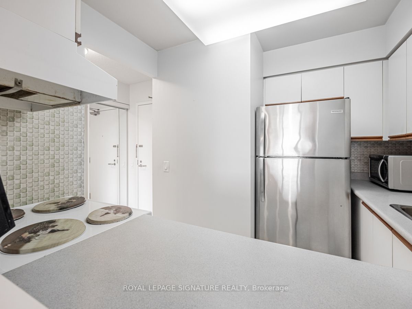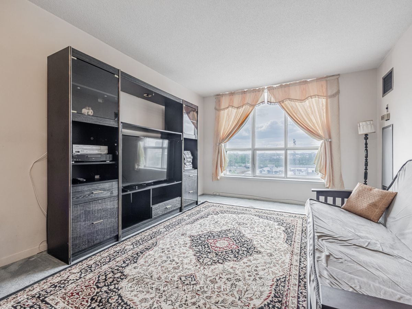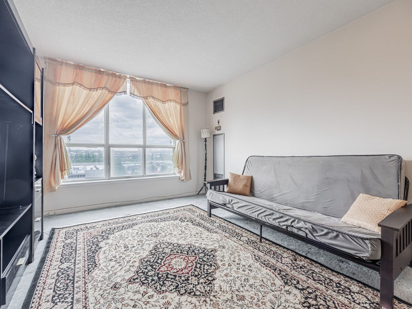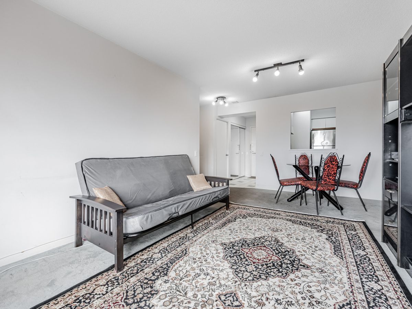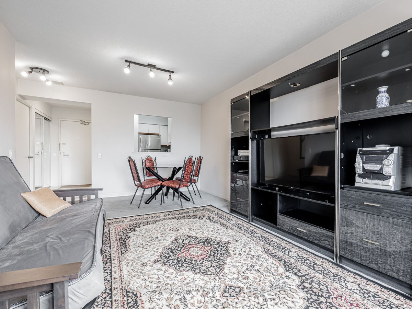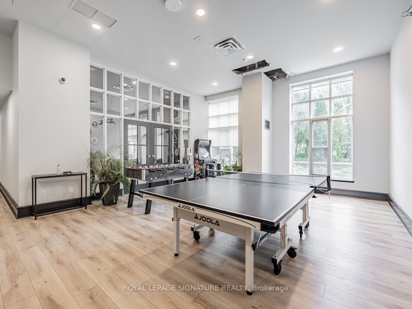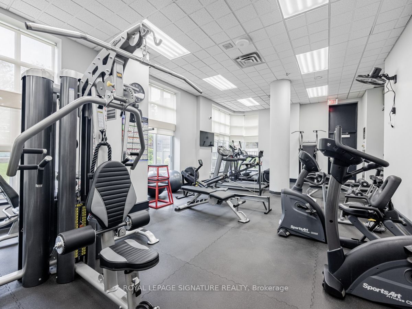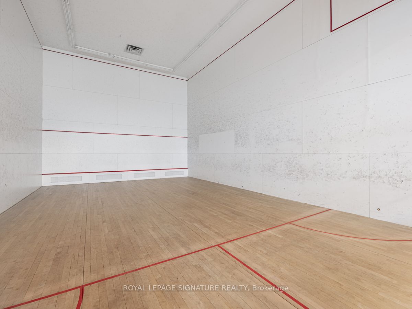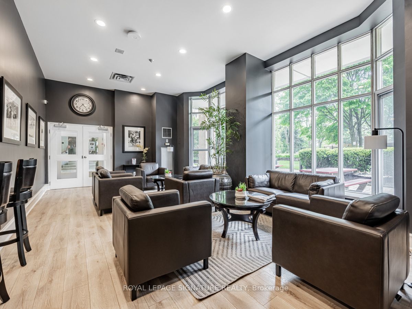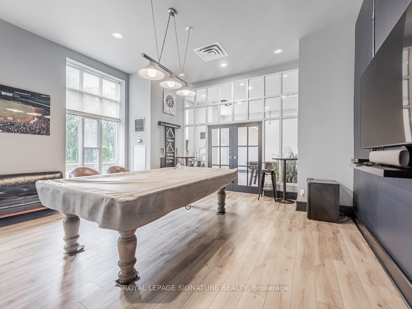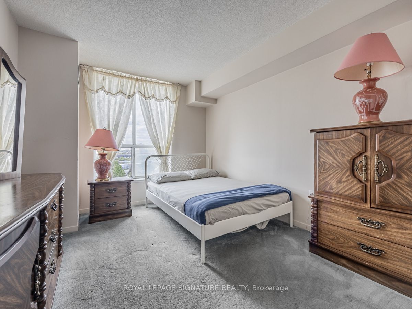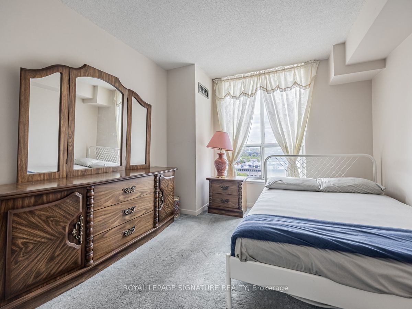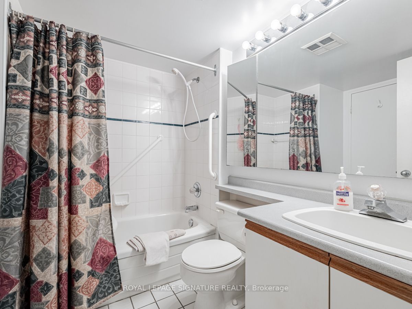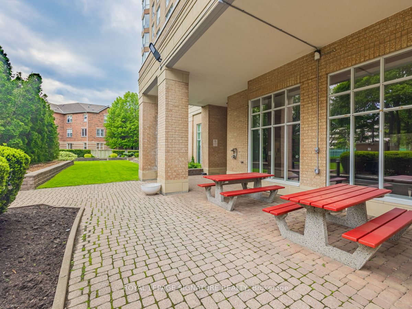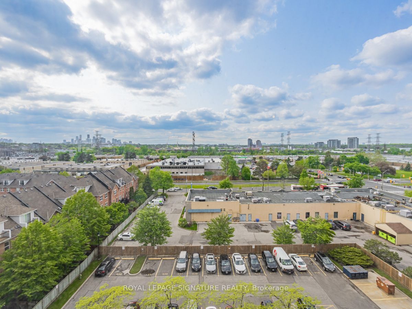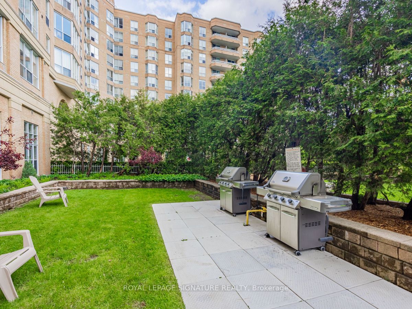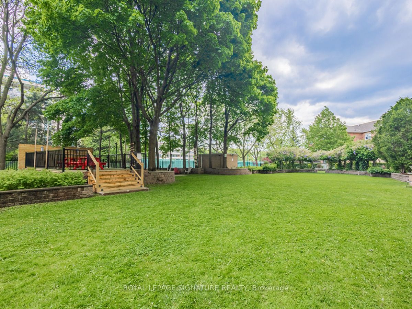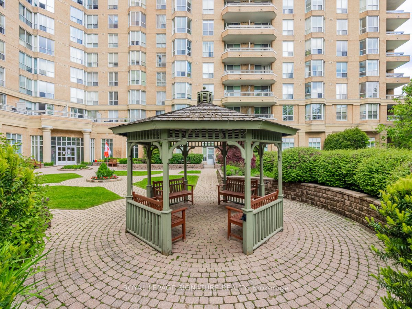- Ontario
- Toronto
21 Overlea Blvd
SoldCAD$xxx,xxx
CAD$464,000 Asking price
806 21 Overlea BlvdToronto, Ontario, M4H1P2
Sold
111| 600-699 sqft

Open Map
Log in to view more information
Go To LoginSummary
IDC6054752
StatusSold
Ownership TypeCondominium/Strata
TypeResidential Apartment
RoomsBed:1,Kitchen:1,Bath:1
Square Footage600-699 sqft
Parking1 (1) Underground +1
Age 31-50
Maint Fee528.77
Maintenance Fee TypeHeat,Hydro,Water,CAC,Common Elements,Building Insurance,Parking
Possession DateImmed.
Listing Courtesy ofROYAL LEPAGE SIGNATURE REALTY
Virtual Tour
Detail
Building
Bathroom Total1
Bedrooms Total1
Bedrooms Above Ground1
AmenitiesStorage - Locker,Party Room,Exercise Centre,Recreation Centre
Cooling TypeCentral air conditioning
Exterior FinishConcrete
Fireplace PresentFalse
Fire ProtectionSecurity system
Heating FuelNatural gas
Heating TypeForced air
Size Interior
TypeApartment
Association AmenitiesExercise Room,Game Room,Gym,Party Room/Meeting Room,Recreation Room,Security System
Architectural StyleApartment
Rooms Above Grade4
Heat SourceGas
Heat TypeForced Air
LockerOwned
Land
Acreagefalse
Parking
Parking FeaturesUnderground
Surrounding
Community FeaturesPets not Allowed
Other
InclusionsNEWER-FRIDGE,STOVE MICROWAVE DISHWASHER-(As-is)STACKABLE HEAVY-DUTY WASHER/DRYER, ELF/Dimmers WINDOW COVERINGS, 2 WALL MIRRORS,
3 LAMPS, SOFA/FUTON BED, DINING SET,ENTERTAINMENT UNIT, TELEVISION, DOUBLE BED, WBEDROOM SET: 2 NIGHT STANDS CHEST DRESSER
Internet Entire Listing DisplayYes
BasementNone
BalconyNone
LockerOwned
FireplaceN
A/CCentral Air
HeatingForced Air
FurnishedNo
Level8
Unit No.806
ExposureNW
Parking SpotsExclusive
Corp#TSCC964
Prop MgmtNADLAN-HARRIS PROPERTY MANAGEMENT
Remarks
This charming 1-bedroom condo, Situated in a sought-after building, this unit offers a comfortable and convenient living space perfect for individuals/Seniors/couples seeking a cozy urban retreat.Open-concept living area and provides ample room for relaxation and entertainment, accommodating a sofa, coffee table, and media center. Large window invites abundant natural light, creating a bright and welcoming ambiance.The spacious bedroom offers a peaceful haven for rest and relaxation & features a generously sized closet, providing ample storage for clothing and personal belongings.With its desirable location, well-designed living space, and access to incredible newly renovated amenities building is a testament to thoughtful design. It elevates the concept of modern living by seamlessly blending functionality, aesthetics and luxury.Future home of new transit line, Discover the ultimate convenience at your doorstep with easy access to a multitude of amenities, mall, Costco, etc
The listing data is provided under copyright by the Toronto Real Estate Board.
The listing data is deemed reliable but is not guaranteed accurate by the Toronto Real Estate Board nor RealMaster.
Location
Province:
Ontario
City:
Toronto
Community:
Leaside 01.C11.0780
Crossroad:
Overlea Blvd/Thorncliffe Park
Room
Room
Level
Length
Width
Area
Living
Flat
10.99
18.18
199.77
Picture Window Broadloom
Dining
Flat
10.99
18.18
199.77
Combined W/Living
Kitchen
Flat
8.43
8.33
70.26
Prim Bdrm
Flat
9.84
12.40
122.06
Window Large Closet
Foyer
Flat
4.00
8.01
32.04
Closet
School Info
Private Schools6-8 Grades Only
Valley Park Middle School
130 Overlea Blvd, East York1.267 km
MiddleEnglish
9-12 Grades Only
Marc Garneau Collegiate Institute
135 Overlea Blvd, East York1.274 km
SecondaryEnglish
K-8 Grades Only
Canadian Martyrs Catholic School
520 Plains Rd, East York2.543 km
ElementaryMiddleEnglish
9-12 Grades Only
Northern Secondary School
851 Mount Pleasant Rd, Toronto3.391 km
Secondary
Book Viewing
Your feedback has been submitted.
Submission Failed! Please check your input and try again or contact us

