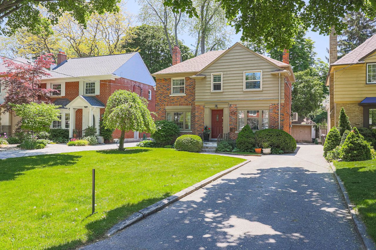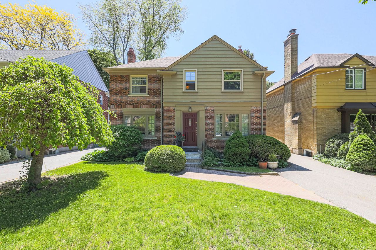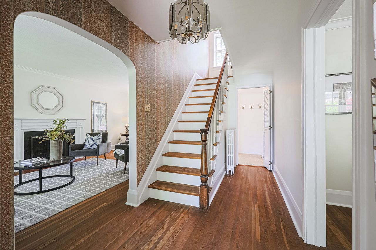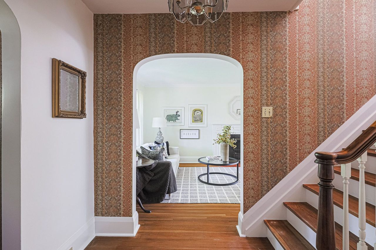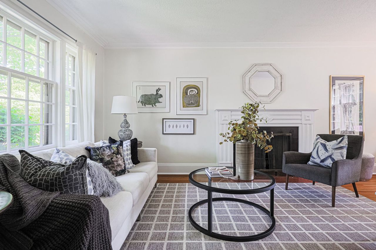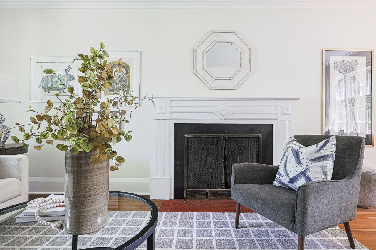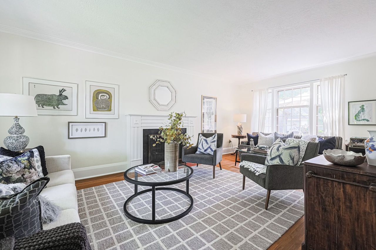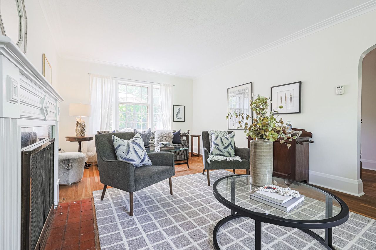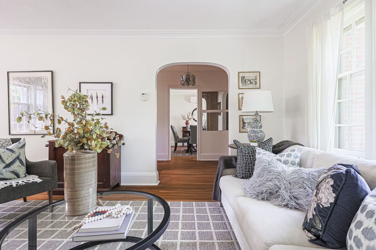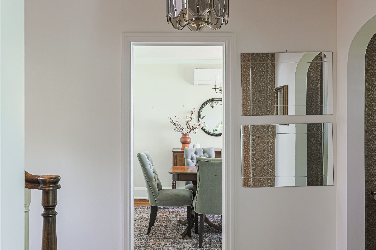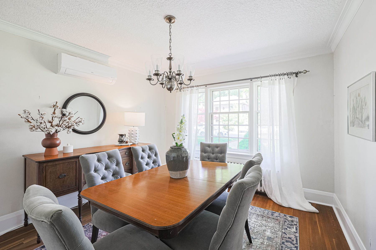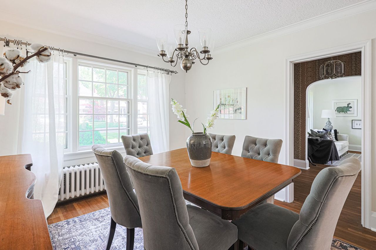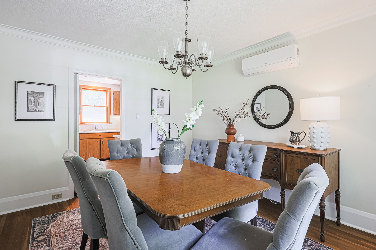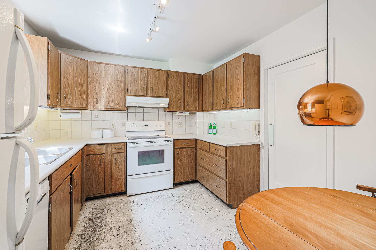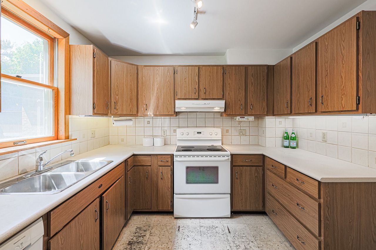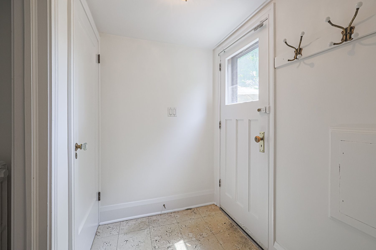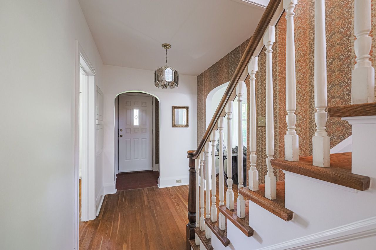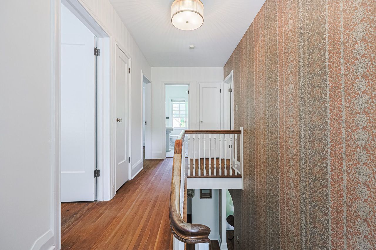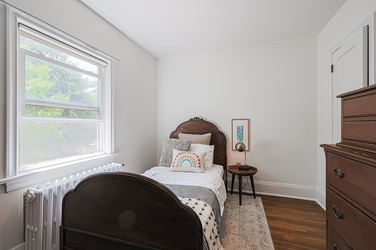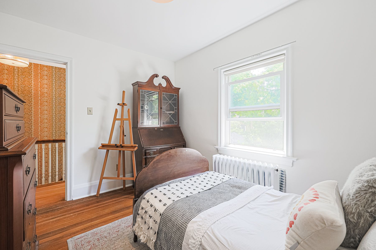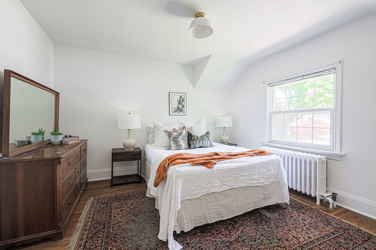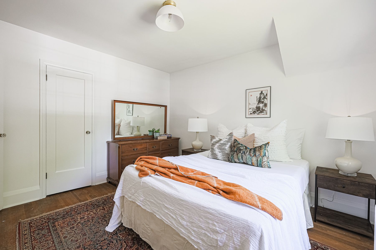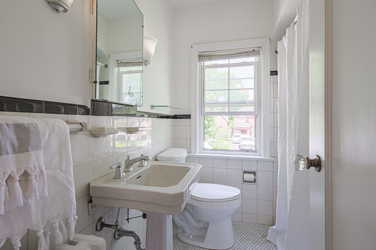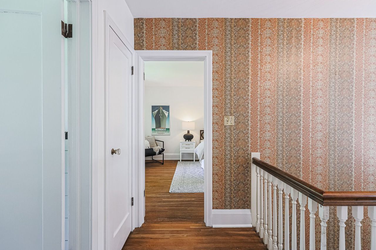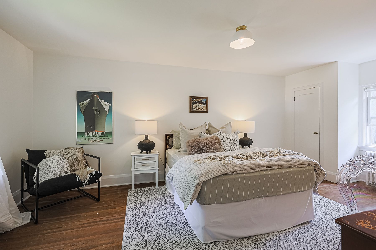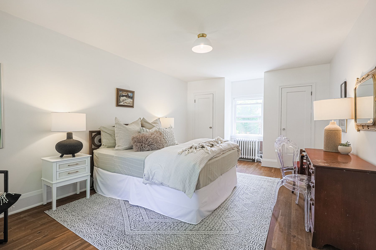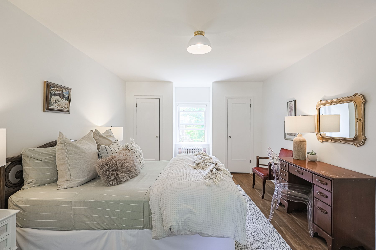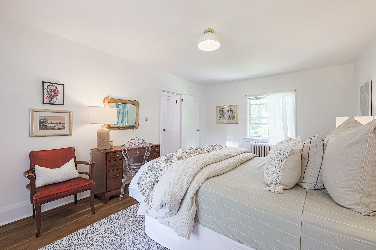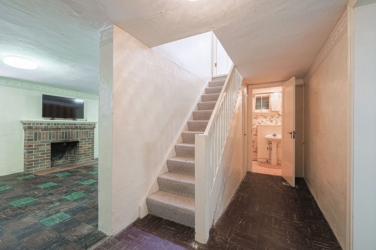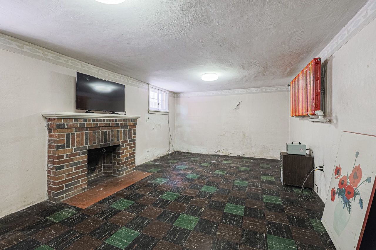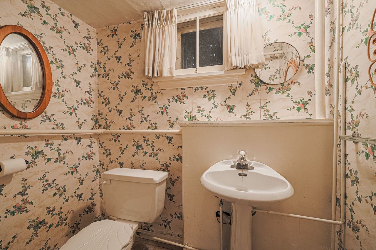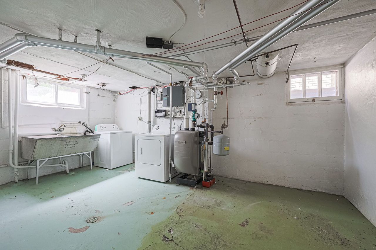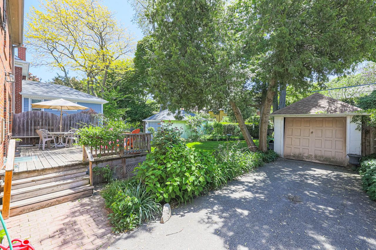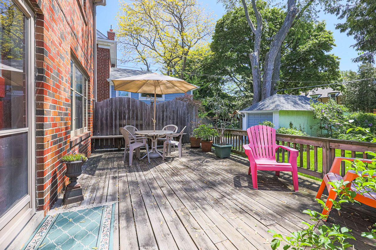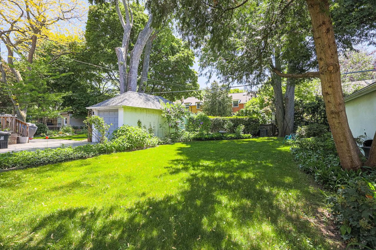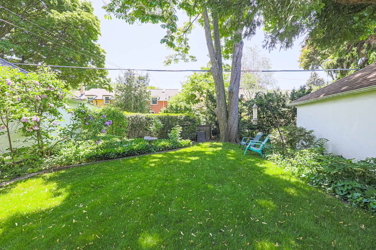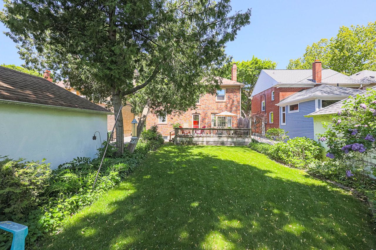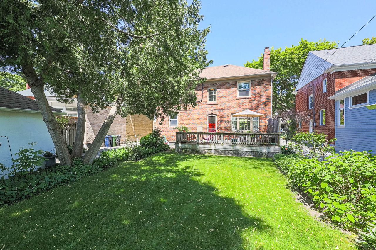- Ontario
- Toronto
21 Ashton Manor
SoldCAD$x,xxx,xxx
CAD$1,499,000 Asking price
21 Ashton ManorToronto, Ontario, M8Y2N6
Sold
324(1+3)
Listing information last updated on Tue Jun 06 2023 11:33:34 GMT-0400 (Eastern Daylight Time)

Open Map
Log in to view more information
Go To LoginSummary
IDW6064640
StatusSold
Ownership TypeFreehold
PossessionTBD flex
Brokered ByKELLER WILLIAMS CO-ELEVATION REALTY
TypeResidential House,Detached
Age
Lot Size41.83 * 125 Feet
Land Size5228.75 ft²
RoomsBed:3,Kitchen:1,Bath:2
Parking1 (4) Detached +3
Virtual Tour
Detail
Building
Bathroom Total2
Bedrooms Total3
Bedrooms Above Ground3
Basement DevelopmentPartially finished
Basement TypeFull (Partially finished)
Construction Style AttachmentDetached
Cooling TypeWall unit
Exterior FinishBrick
Fireplace PresentTrue
Heating FuelNatural gas
Heating TypeRadiant heat
Size Interior
Stories Total2
TypeHouse
Architectural Style2-Storey
FireplaceYes
Rooms Above Grade6
Heat SourceGas
Heat TypeRadiant
WaterMunicipal
Laundry LevelLower Level
Land
Size Total Text41.83 x 125 FT
Acreagefalse
Size Irregular41.83 x 125 FT
Parking
Parking FeaturesPrivate
Other
Internet Entire Listing DisplayYes
SewerSewer
BasementPartially Finished,Full
PoolNone
FireplaceY
A/CWall Unit(s)
HeatingRadiant
ExposureS
Remarks
Welcome to 21 Ashton Manor - a sun-filled 2 storey brick home on a quiet street in coveted Sunnylea! This charming centre hall home has been owned by the same family for 50+ years! 3 Generous Bedrooms, and 2 Bathrooms. Primary bedroom has north and south facing windows, bright and spacious with 2 closets. Eat-in Kitchen and separate dining room. Full basement with high ceilings. Great Opportunity offering tons of potential for new owner - High Demand Area and fantastic street appeal!Quick walk to everything Bloor West has to offer - Kingsway Shops & Restaurants, Excellent Schools. Easy Access To Downtown and Airports Via Highways. Walking Distance To The Subway/TTC.
The listing data is provided under copyright by the Toronto Real Estate Board.
The listing data is deemed reliable but is not guaranteed accurate by the Toronto Real Estate Board nor RealMaster.
Location
Province:
Ontario
City:
Toronto
Community:
Stonegate-Queensway 01.W07.0160
Crossroad:
Bloor and Prince Edward Drive
Room
Room
Level
Length
Width
Area
Living
Main
11.52
19.49
224.42
Hardwood Floor Fireplace Large Window
Dining
Main
11.29
13.02
147.00
Hardwood Floor Large Window
Kitchen
Main
11.29
9.71
109.60
Eat-In Kitchen O/Looks Backyard
Prim Bdrm
2nd
11.52
20.34
234.24
His/Hers Closets Hardwood Floor Large Window
2nd Br
2nd
11.06
12.07
133.49
Hardwood Floor Closet Large Window
3rd Br
2nd
11.06
8.96
99.03
Hardwood Floor Closet Large Window
Family
Bsmt
11.52
20.44
235.38
Laundry
Bsmt
11.48
17.29
198.54
Cold/Cant
Bsmt
6.43
6.82
43.88
School Info
Private SchoolsK-5 Grades Only
Sunnylea Junior School
35 Glenroy Ave, Etobicoke0.3 km
ElementaryEnglish
7-8 Grades Only
Norseman Junior Middle School
105 Norseman St, Etobicoke1.415 km
MiddleEnglish
9-12 Grades Only
Etobicoke Collegiate Institute
86 Montgomery Rd, Etobicoke1.441 km
SecondaryEnglish
K-8 Grades Only
Our Lady Of Sorrows Catholic School
32 Montgomery Rd, Etobicoke1.245 km
ElementaryMiddleEnglish
K-8 Grades Only
St. Josaphat Catholic School
110 10th St, Etobicoke5.122 km
ElementaryMiddleEnglish
9-12 Grades Only
Martingrove Collegiate Institute
50 Winterton Dr, Etobicoke5.361 km
Secondary
Book Viewing
Your feedback has been submitted.
Submission Failed! Please check your input and try again or contact us

