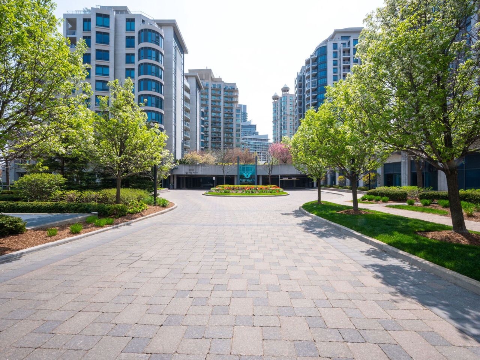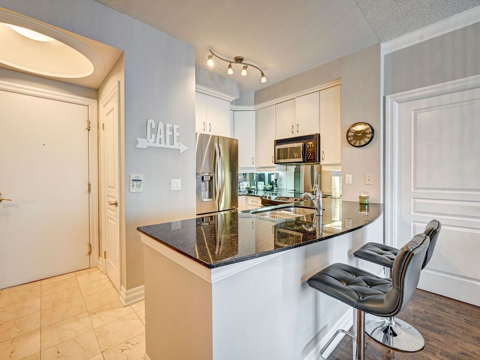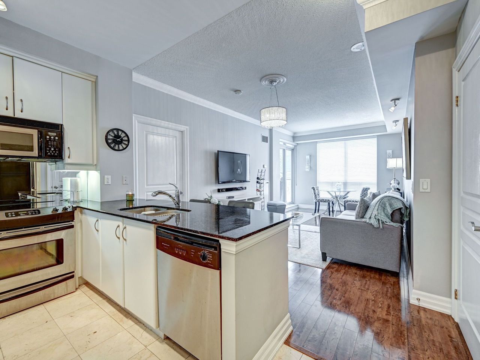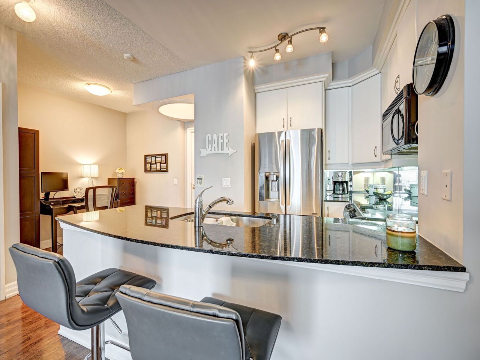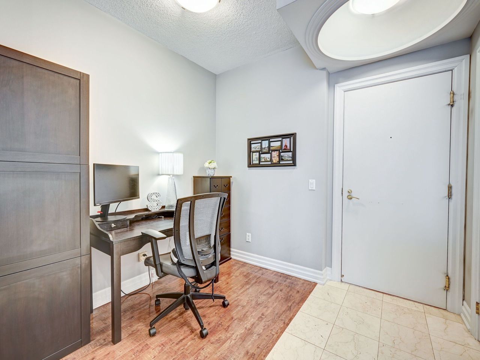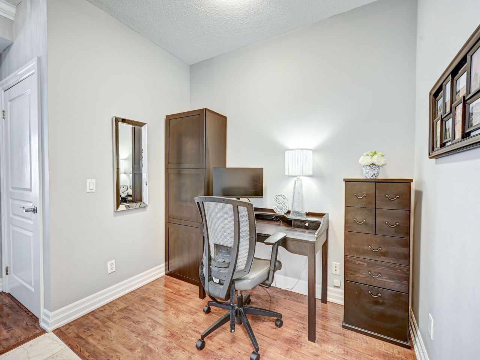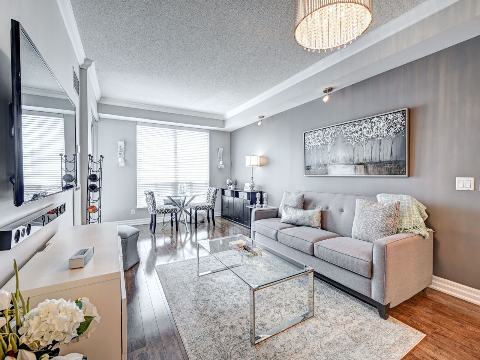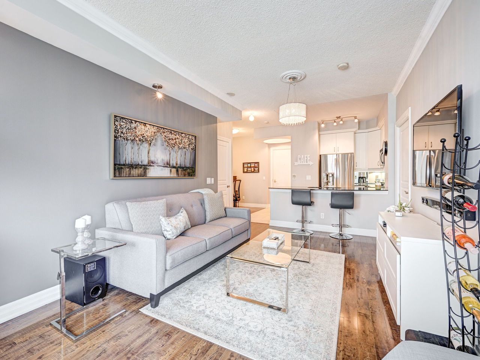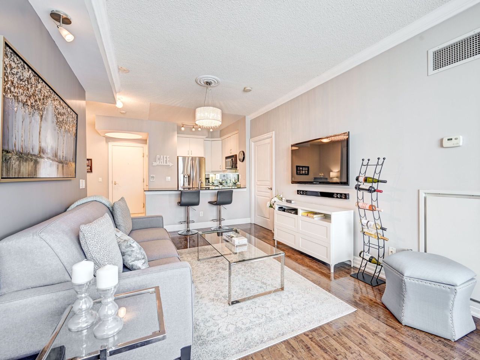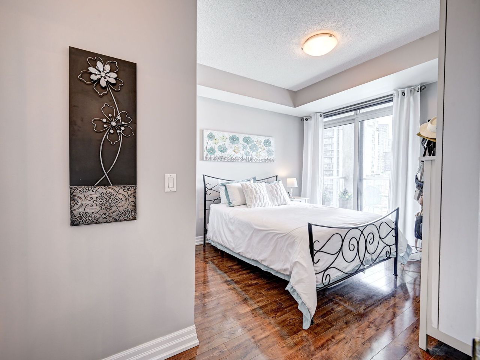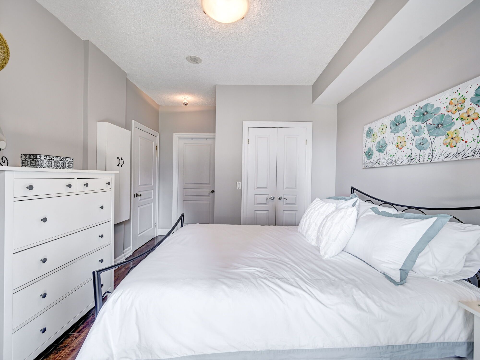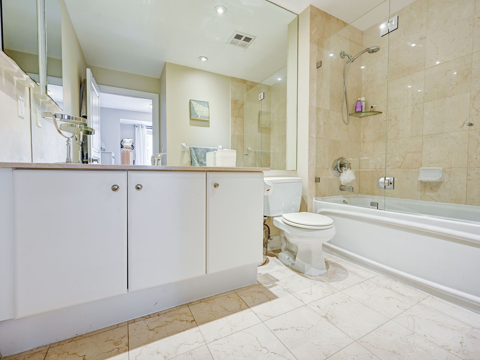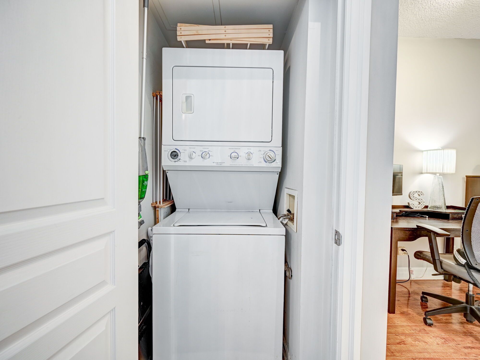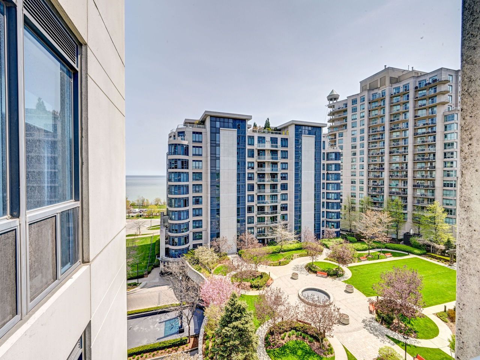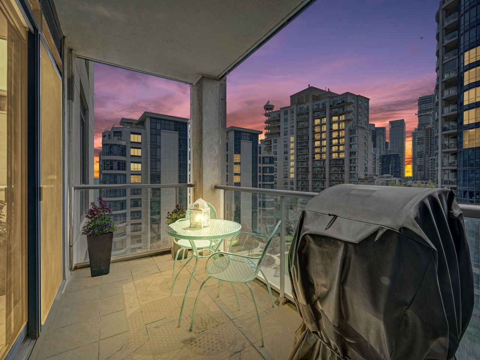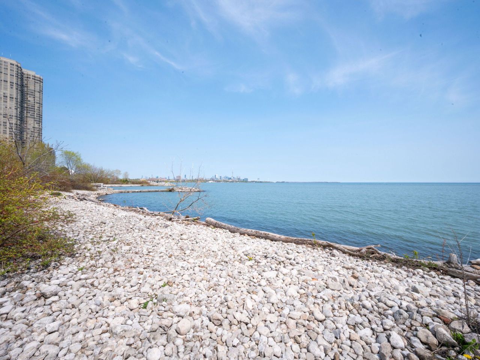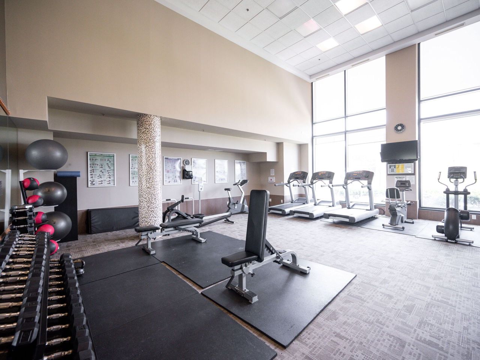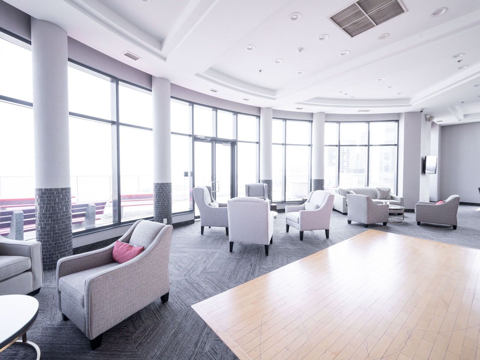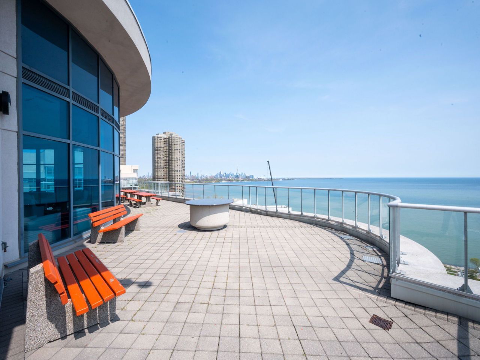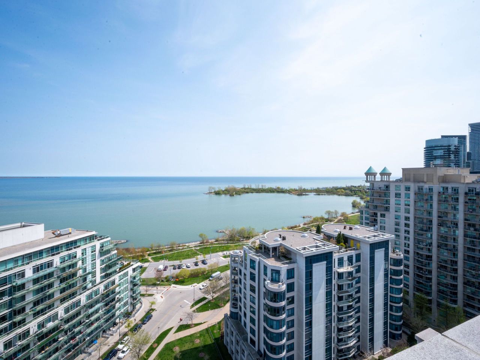- Ontario
- Toronto
2083 Lake Shore Blvd W
CAD$599,000
CAD$599,000 Asking price
713 2083 Lake Shore BoulevardToronto, Ontario, M8V4G2
Delisted · Terminated ·
1+112| 600-699 sqft
Listing information last updated on Thu Jun 08 2023 20:23:35 GMT-0400 (Eastern Daylight Time)

Open Map
Log in to view more information
Go To LoginSummary
IDW6067912
StatusTerminated
Ownership TypeCondominium/Strata
PossessionFlexible
Brokered ByROYAL LEPAGE SIGNATURE REALTY
TypeResidential Apartment
Age 16-30
Square Footage600-699 sqft
RoomsBed:1+1,Kitchen:1,Bath:1
Parking2 (2) Underground +2
Maint Fee798.01 / Monthly
Maint Fee InclusionsHeat,Water,CAC,Common Elements,Building Insurance,Parking
Virtual Tour
Detail
Building
Bathroom Total1
Bedrooms Total2
Bedrooms Above Ground1
Bedrooms Below Ground1
AmenitiesStorage - Locker,Security/Concierge,Party Room,Exercise Centre
Cooling TypeCentral air conditioning
Exterior FinishConcrete
Fireplace PresentFalse
Heating FuelNatural gas
Heating TypeForced air
Size Interior
TypeApartment
Association AmenitiesBBQs Allowed,Concierge,Gym,Indoor Pool,Party Room/Meeting Room,Rooftop Deck/Garden
Architectural StyleApartment
Property FeaturesPark,Public Transit
Rooms Above Grade5
Heat SourceGas
Heat TypeForced Air
LockerOwned
Laundry LevelMain Level
Land
Acreagefalse
AmenitiesPark,Public Transit
Parking
Parking FeaturesUnderground
Utilities
ElevatorYes
Surrounding
Ammenities Near ByPark,Public Transit
Other
FeaturesBalcony
Internet Entire Listing DisplayYes
BasementNone
BalconyOpen
FireplaceN
A/CCentral Air
HeatingForced Air
Level7
Unit No.713
ExposureSW
Parking SpotsOwned142Owned142
Corp#TSCC1659
Prop MgmtMaple Ridge Community Management Ltd. 416-259-8997
Remarks
Welcome home to this amazing condo unit! This bright and spacious 1+1 bedroom comes with a 40' tandem 2 car parking spot and an adjacent oversized storage room! Truly a rare unit to come by, this lovingly cared for unit unit comes with all the bells and whistles and features a spacious open concept floor plan with laminate and marble flooring through out, an open concept kitchen with granite counters, stainless appliances and a breakfast bar, a great size den and a primary room with a LARGE walk-in closet & custom built-ins! This unit also has a massive oversized bathroom with marble tiles and custom glass door! Enjoy the western facing view on your spacious balcony with water views and BBQ's are allowed! Private Storage Room is approximately 10' wide x 5' deep! You just can't go wrong with this amazing space!Great location! Water views from unit, stunning party room with rooftop terrace, great concierge, ample visitor parking! Steps to great restaurants, lake trails, HWY's & Downtown!
The listing data is provided under copyright by the Toronto Real Estate Board.
The listing data is deemed reliable but is not guaranteed accurate by the Toronto Real Estate Board nor RealMaster.
Location
Province:
Ontario
City:
Toronto
Community:
Mimico 01.W06.0170
Crossroad:
Lake Shore / Park Lawn
Room
Room
Level
Length
Width
Area
Living
Main
20.41
10.60
216.25
Laminate Combined W/Dining Crown Moulding
Dining
Main
20.41
10.60
216.25
Laminate Combined W/Living Wall Sconce Lighting
Kitchen
Main
7.97
8.99
71.67
Marble Floor Granite Counter Stainless Steel Appl
Prim Bdrm
Main
10.99
10.99
120.80
Laminate Ensuite Bath W/I Closet
Den
Main
7.97
8.50
67.74
Laminate Open Concept
School Info
Private SchoolsK-5 Grades Only
Étienne Brûlé Junior School
50 Cloverhill Rd, Etobicoke1.254 km
ElementaryEnglish
7-8 Grades Only
Park Lawn Junior Middle School
71 Ballacaine Dr, Etobicoke1.866 km
MiddleEnglish
9-12 Grades Only
Lakeshore Collegiate Institute
350 Kipling Ave, Etobicoke4.582 km
SecondaryEnglish
K-8 Grades Only
St. Mark Catholic School
45 Cloverhill Rd, Etobicoke1.22 km
ElementaryMiddleEnglish
K-8 Grades Only
St. Josaphat Catholic School
110 10th St, Etobicoke4.271 km
ElementaryMiddleEnglish
9-12 Grades Only
Martingrove Collegiate Institute
50 Winterton Dr, Etobicoke8.27 km
Secondary
K-7 Grades Only
St. Louis Catholic School
11 Morgan Ave, Etobicoke2.017 km
ElementaryMiddleFrench Immersion Program
Book Viewing
Your feedback has been submitted.
Submission Failed! Please check your input and try again or contact us

